Tamborine Mountain College
MASTER PLAN + 6 BUILDING PROJECTS
CLIENT
Tamborine Mountain
College
LOCATION
North Tamborine, QLD
VALUE
$25M
COMPLETED
2008 – Current
The master plan and subsequent building projects at Tamborine Mountain College have enhanced the unique campus with contemporary educational facilities and continue to support the growing community on their journey to becoming a 2 stream, primary and secondary school.
PEOPLE
Paul Sekava
(Project Contact)
Shannon Daly
Stephen Gallagher
Lachlan Green
Wendy Hay
Nathan Hildebrant
Lai Ho
Michael Kornacki
Amy Lowe
Louisa McCoy
Kate Tempest
Paul Trotter (L)
AWARDS
2014 Dulux Colour Awards: Finalist (Science Building)
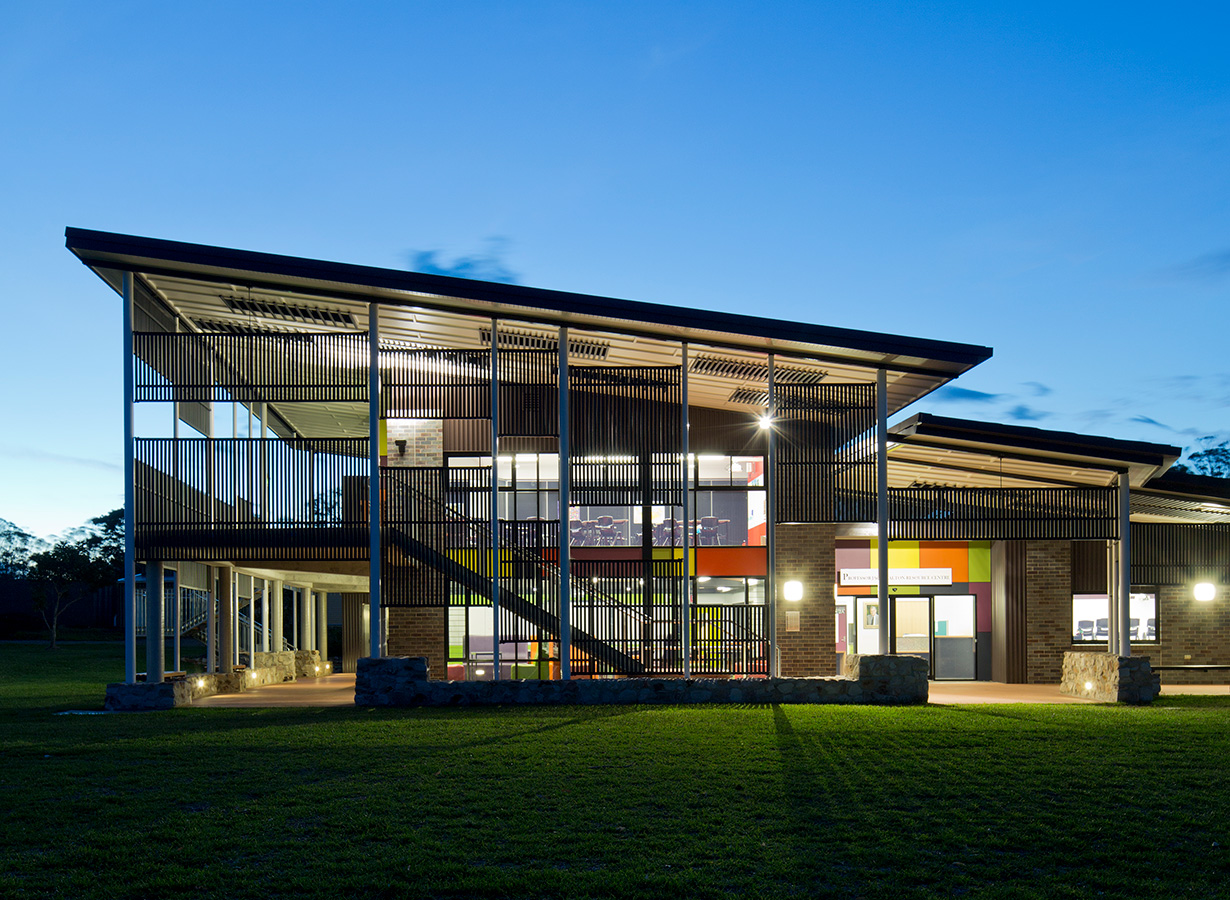
The Master Plan and built outcomes have transferred the college from its modest beginning. Fulton Trotter Architects has taken our brief at each stage of the project and produced a design response that has contributed to the incredible growth of our college. Growth that has exceeded our expectations as a conservative college.
June Melbourne
Principal, Tamborine Mountain College
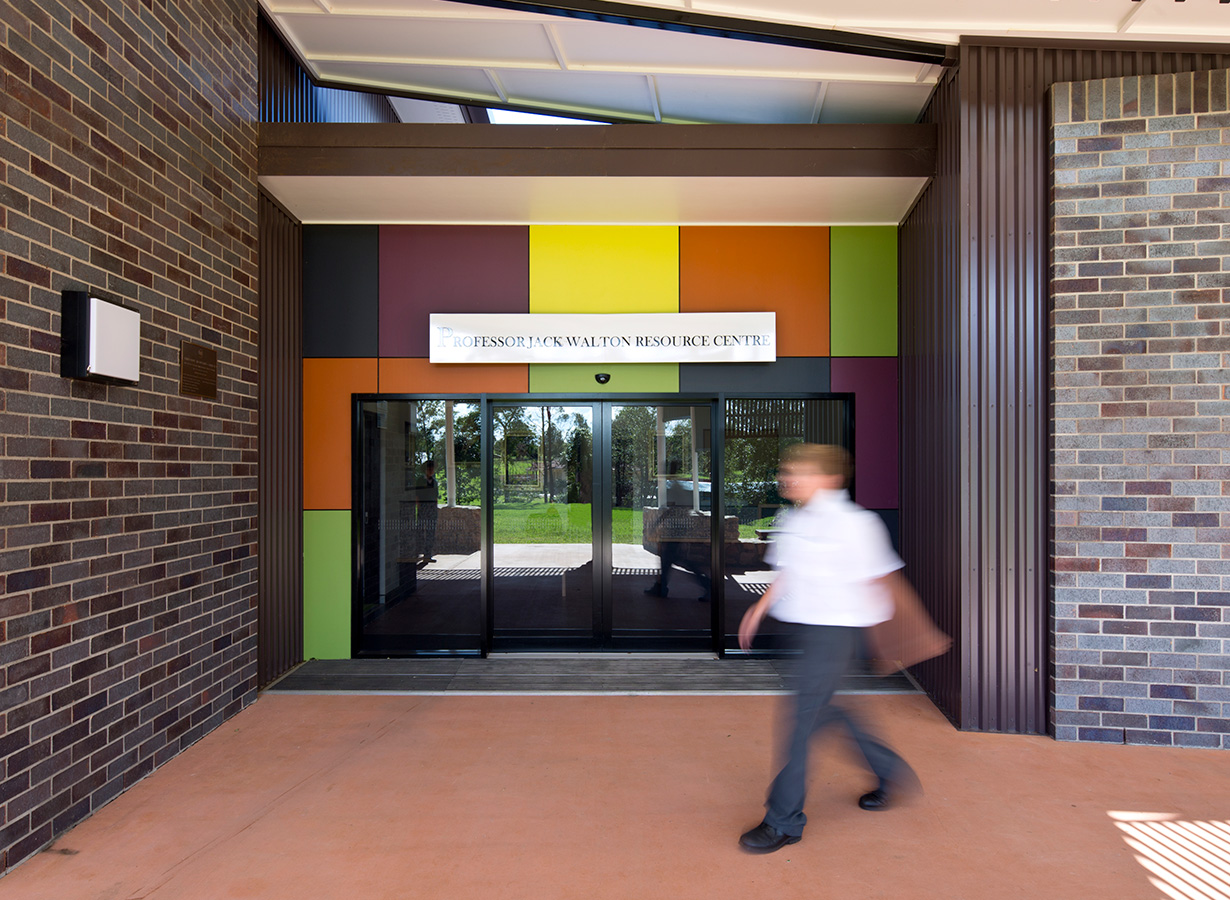
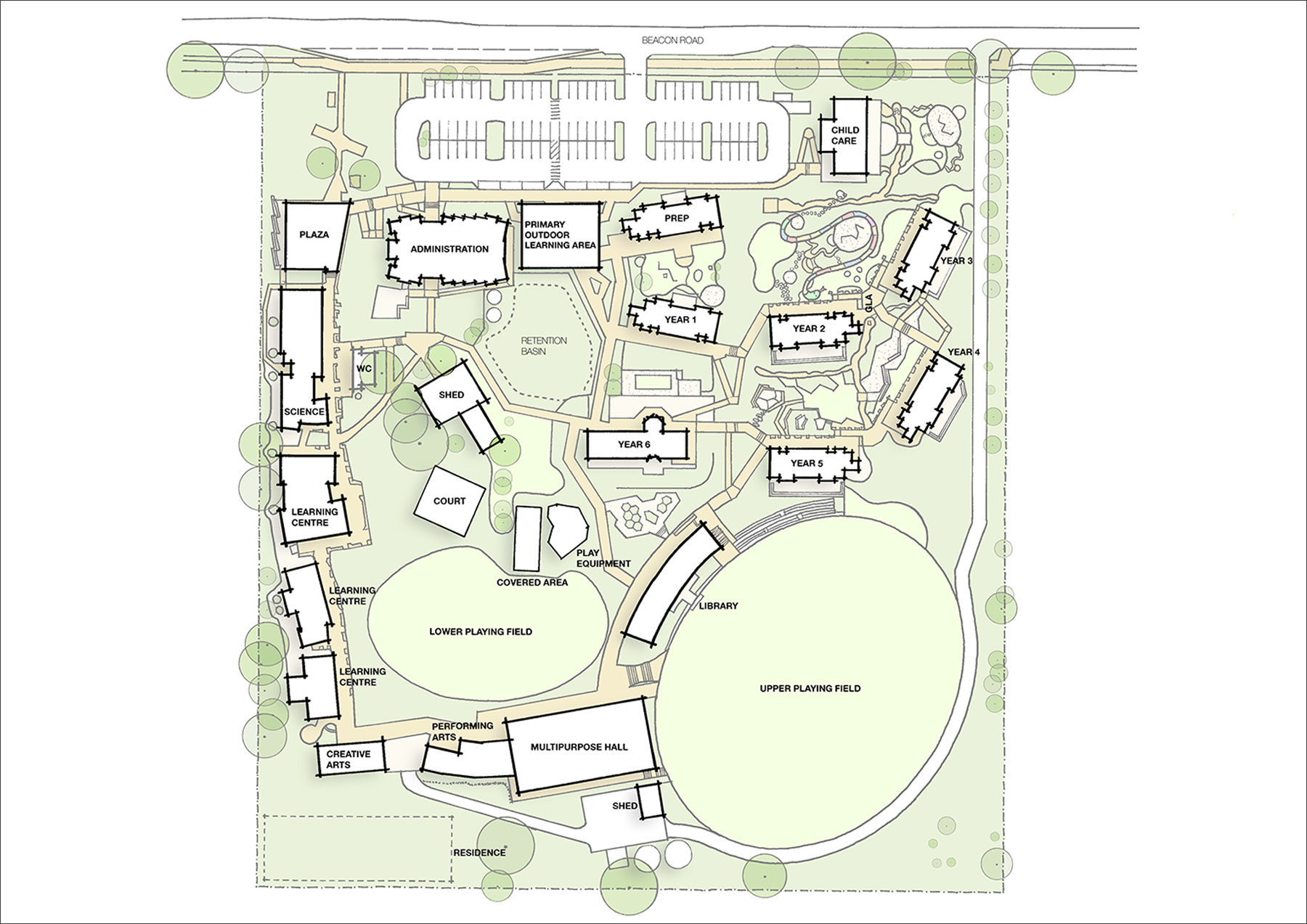
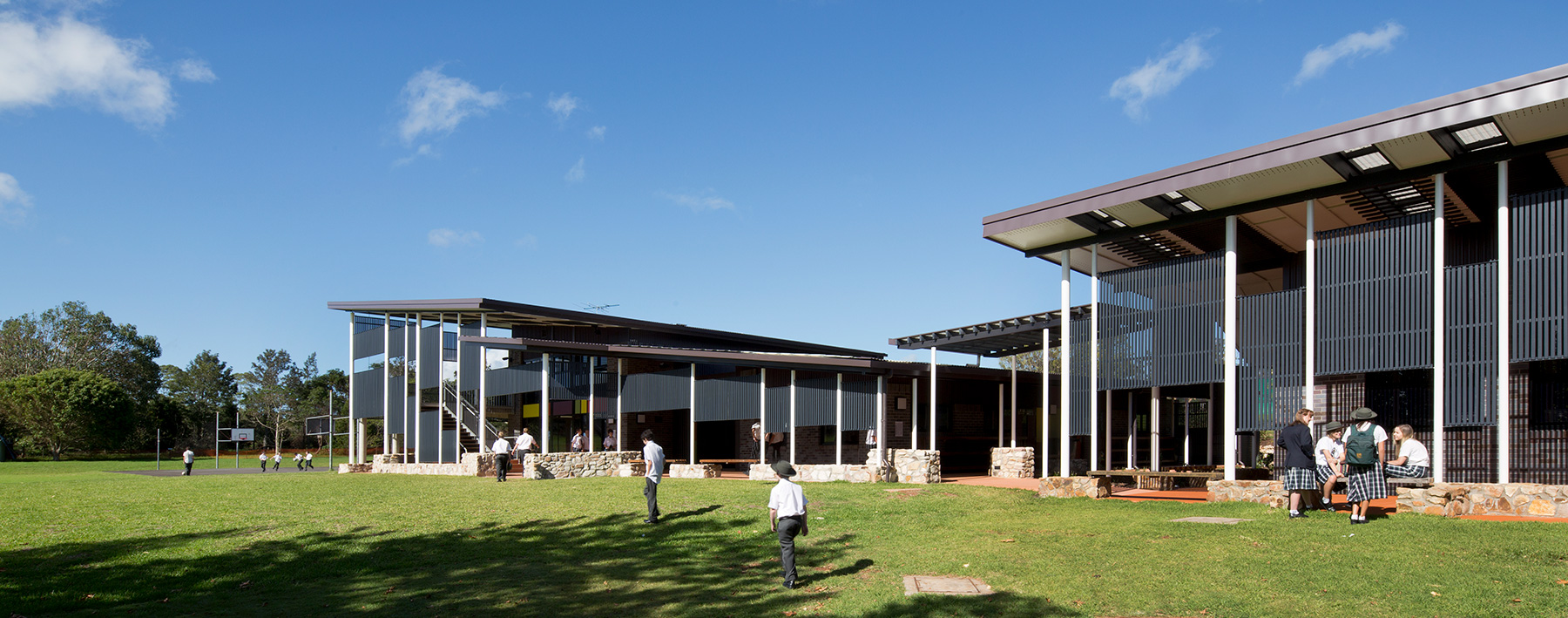
Located on a sprawling site at the foot of Tamborine Mountain, Tamborine Mountain College is an independent, co-educational pre-prep to year 12 school. Fulton Trotter Architects designed the first master plan in 2008 to attract and accommodate a growth in enrolments.
Over 10 years, 5 project stages were designed and delivered. The new buildings include a dedicated science facility, multiple general learning areas, junior and senior library, staff administration, and an early learning centre.
Extensive collaboration with teachers, students, and the broader school community allowed the architecture to reflect the ‘family friendly’ feel of the campus with low-scale buildings and welcoming spaces.
Fine timber batten screens and solid stone plinths unify the new buildings, and reflect the materials of the surrounding lush rainforest and mountainous landscape. Brightly coloured FC panels peak behind basalt coloured brickwork like the locally found thunderegg that reveals spectacular colours beneath a rocky surface.
The new buildings have been located along the hillside to provide added protection against the hot afternoon sun and high-altitude westerly winds.
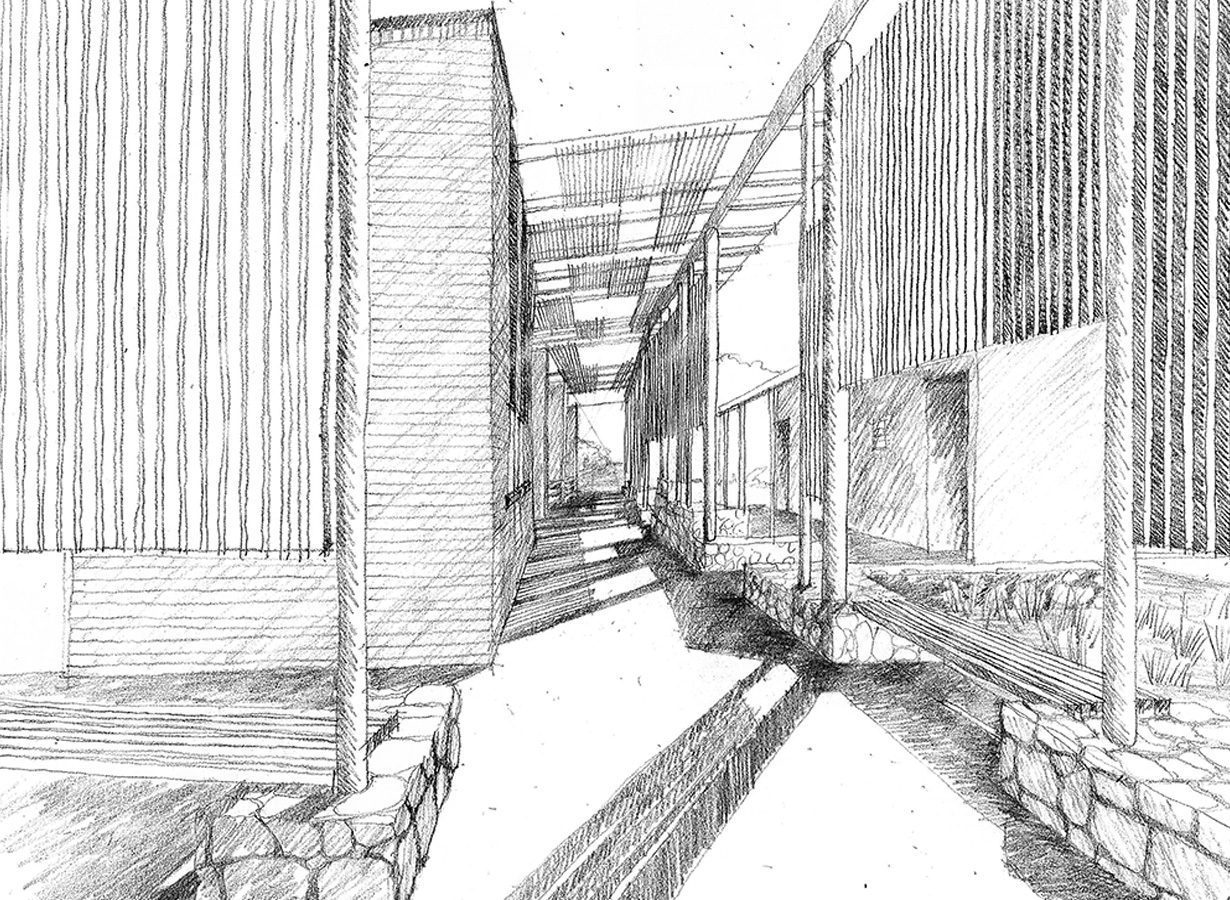
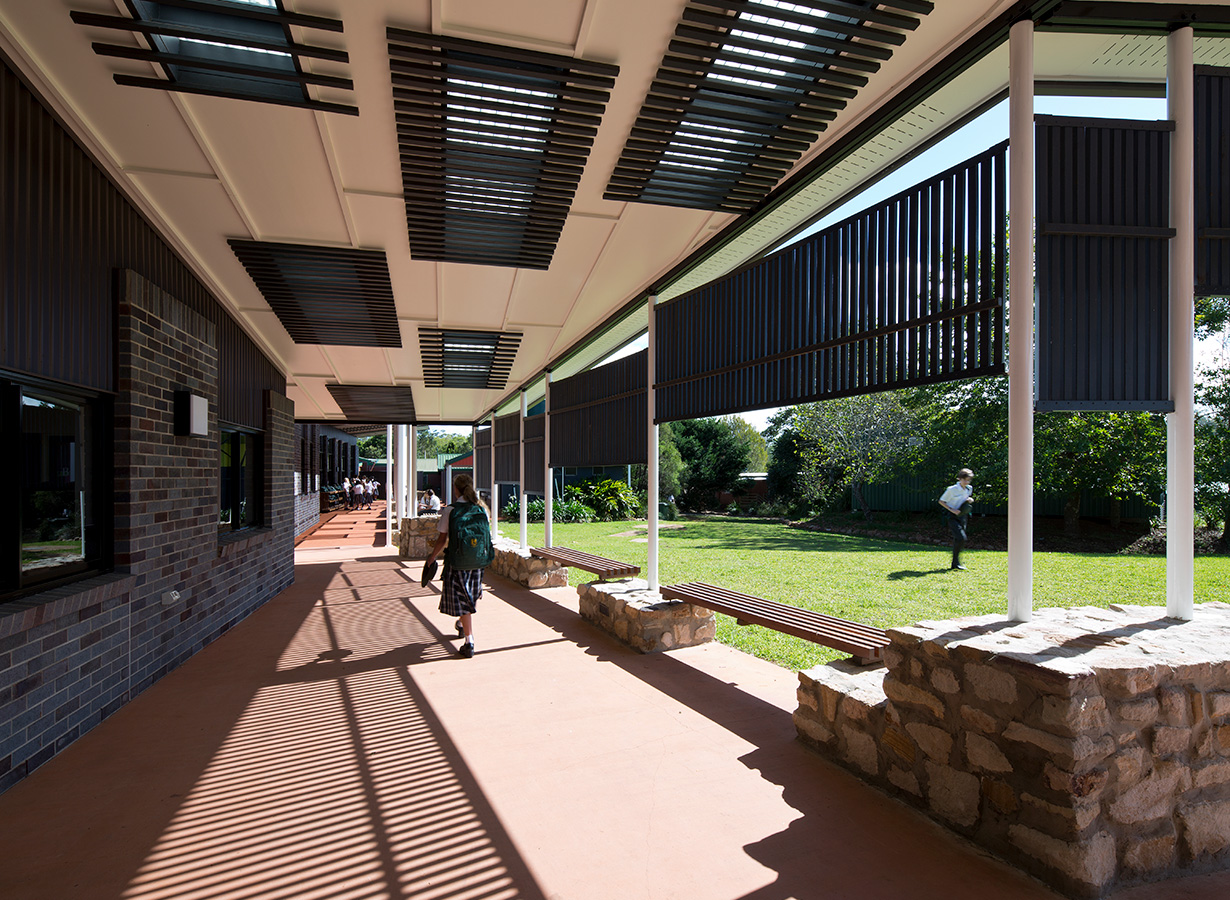
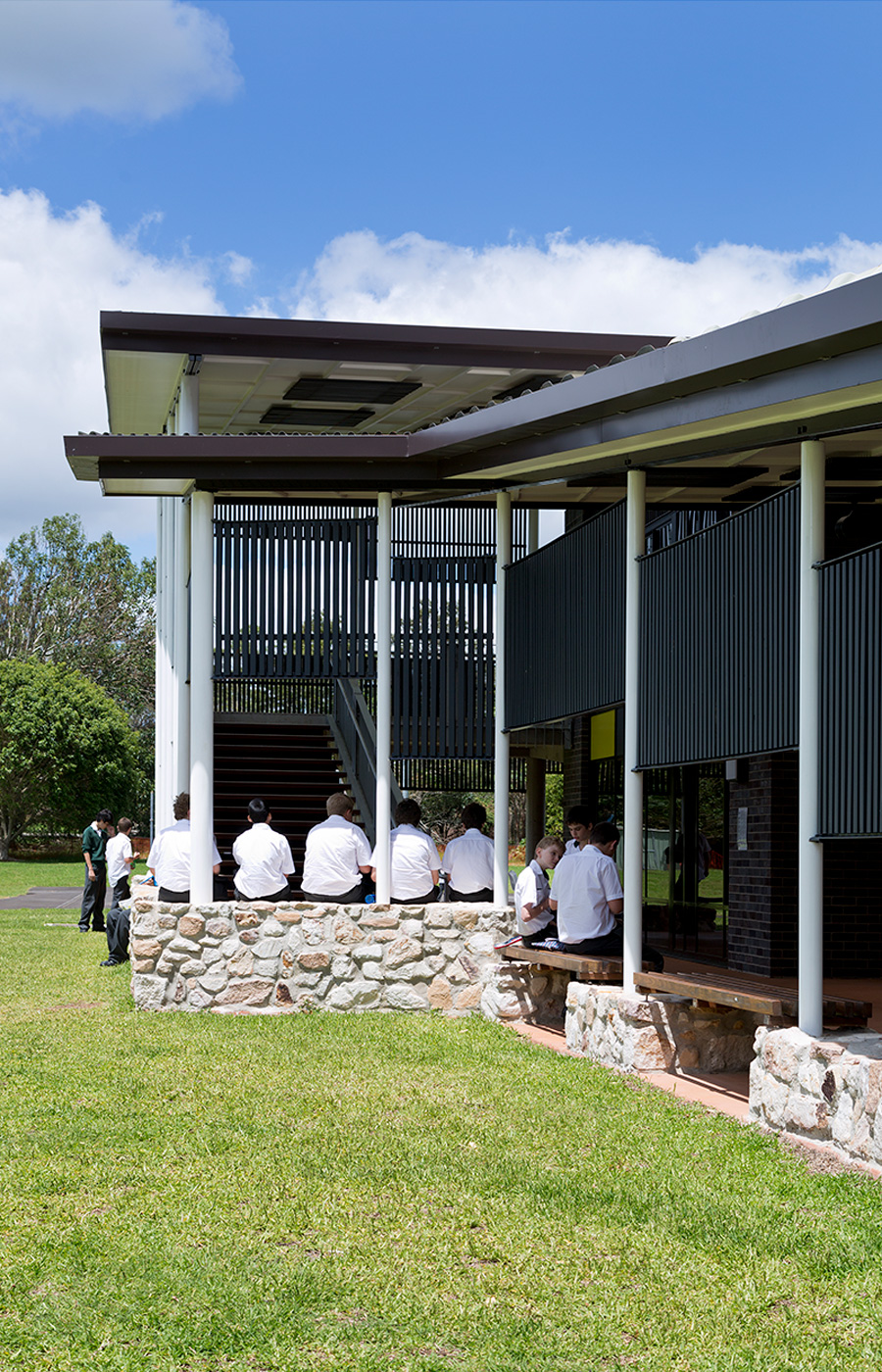
Photographers: © John Mills + Angus Martin | Plan + Perspective Sketch: © Fulton Trotter Architects

