Noosa Flexible
Learning Centre
DESIGN + DELIVERY OF AN ALTERNATIVE LEARNING CAMPUS
CLIENT
Edmund Rice Education
Australia (EREA)
LOCATION
Noosa, QLD
VALUE
$3.5M
COMPLETED
2014
Embedded within the coastal landscape, the Noosa Flexible Learning Centre is a safe and welcoming alternative learning campus that empowers young people to determine their own pathway.
PEOPLE
Katerina Dracopoulos
(Project Contact)
Michael Andrews
Belinda Douglas
Bruce Hawley
Mark Kalinowski
Heather Miethke
Laura Stevens
Mark Trotter
AWARDS
2015 Learning Environments Australasia (LEA) International Awards: Project of Distinction, New Construction | 2015 LEA Awards: Winner, Entire New School Category | 2014 AIA QLD Awards: Regional Commendation | 2014 Stormwater QLD Award for Excellence in Integrated Stormwater Design
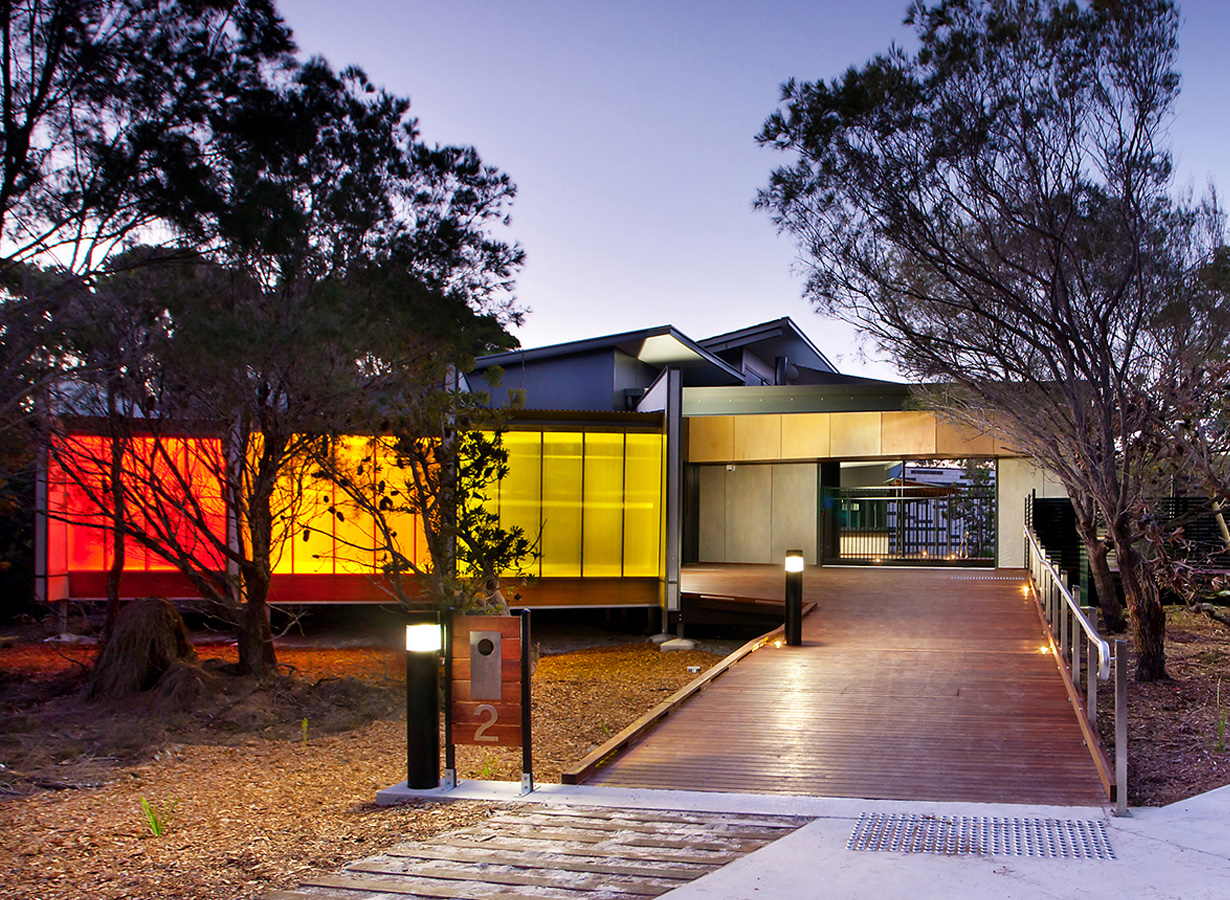
The need to create an ethos of engagement with the outside environment and the absence of rigid containment has been met through sensitivity to and protection of the existing flora and fauna, and the choice of connected airy pavilions in a village like configuration to emphasise community, responsibility and care.
Consultation, programme development and evaluation processes are exemplary and there is positive attention to sustainability. This is a remarkably appropriate response to a brief that deals with a complex and difficult educational context.
JURY CITATION
Association for Learning Environments, 2015 Australasia Awards
Category 1 New School Construction Entire New School
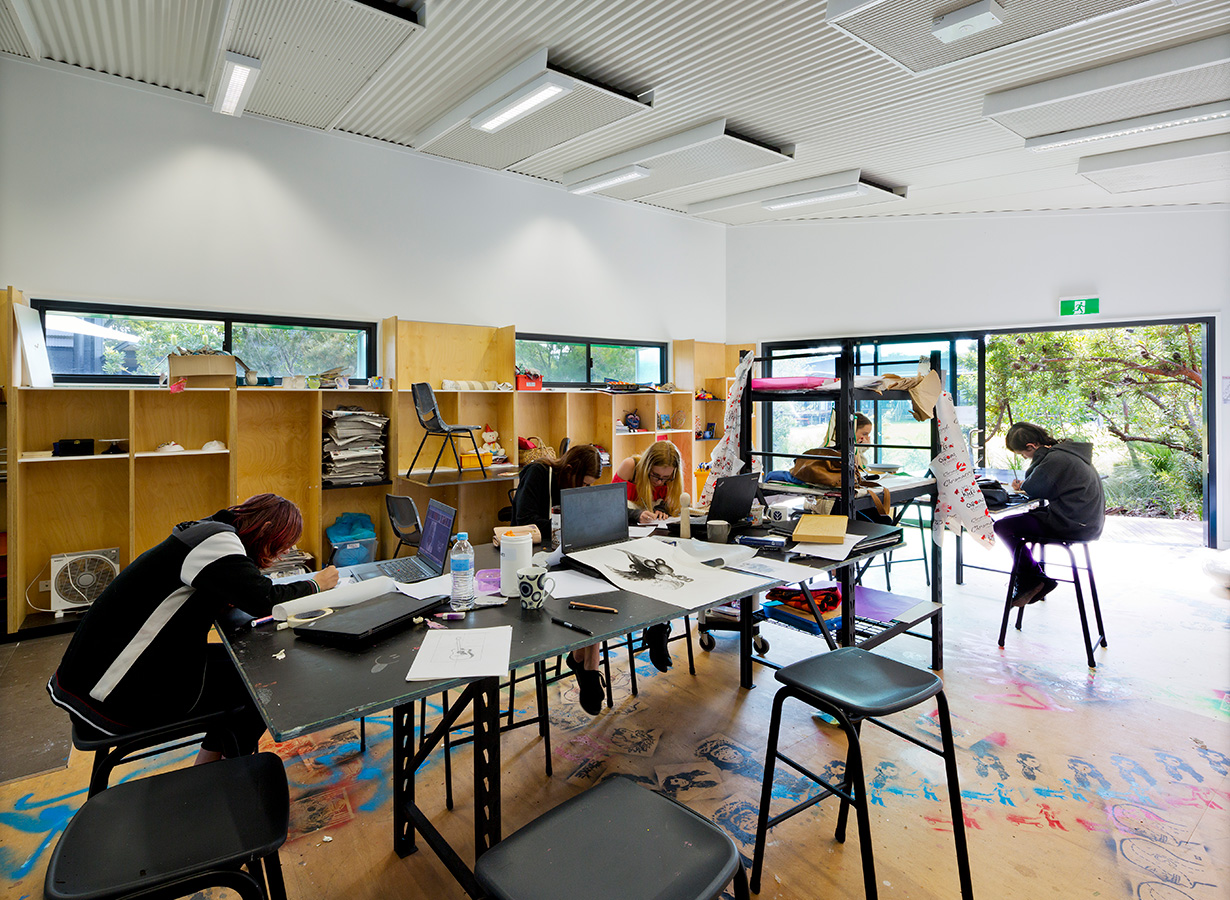
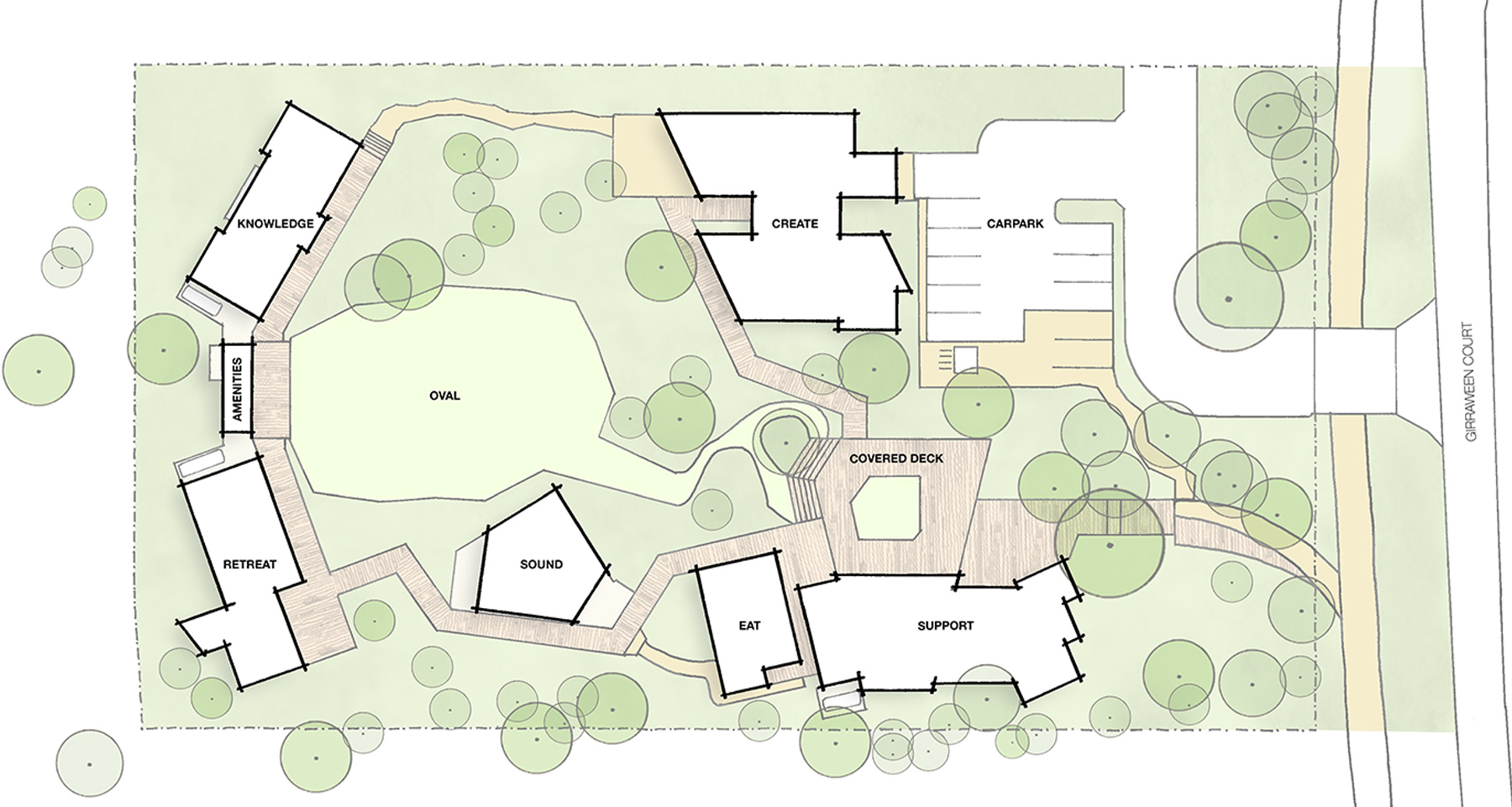
Nestled within a heavily vegetated site on Queensland’s Sunshine Coast, Noosa Flexible Learning Centre is a purpose-built educational facility by Edmund Rice Education’s Flexible Learning Centre Network.
The campus offers an alternative, non-institutional environment for disengaged young people. The scheme is a result of a highly collaborative design process, where the staff and students were largely involved through all phases.
The site had significant ecological constraints including flora, fauna and bushfire issues. Strategic building placement minimised the amount of tree clearing on the site, retaining and protecting significant groves of vegetation.
Raised pavilion structures ‘touch the ground lightly’ while providing a relaxed, informal atmosphere fitting with the beach shack aesthetic of the local area. The informal nature of the learning and gathering spaces provides a welcoming environment and reinforces the network’s ethos of ‘honesty, respect, participation, safe and legal’.
An award-winning stormwater management system was incorporated, with a self-sufficient filtration system that returns water to the earth. Significant ecological protection measures were taken and materials were sustainably sourced with a predominantly raw and natural palette.
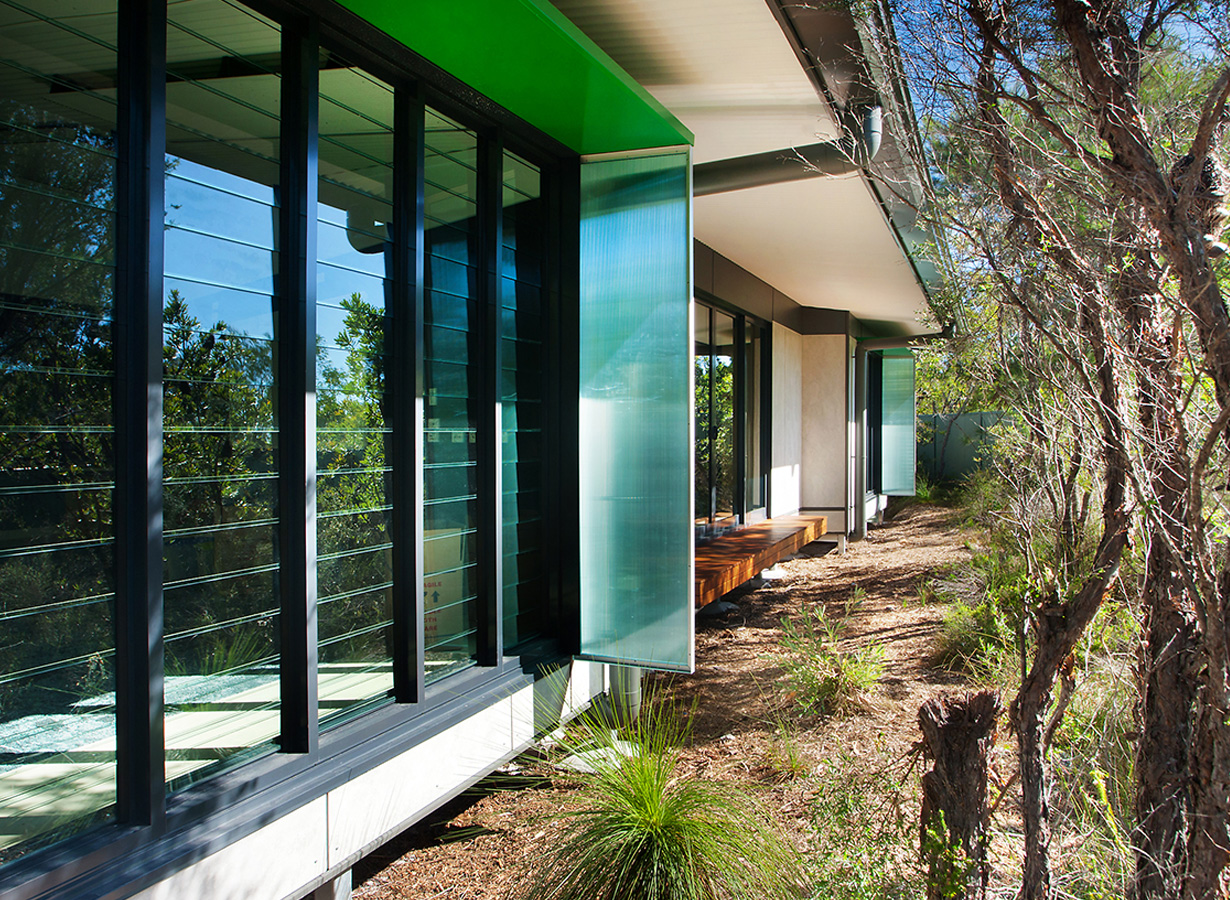
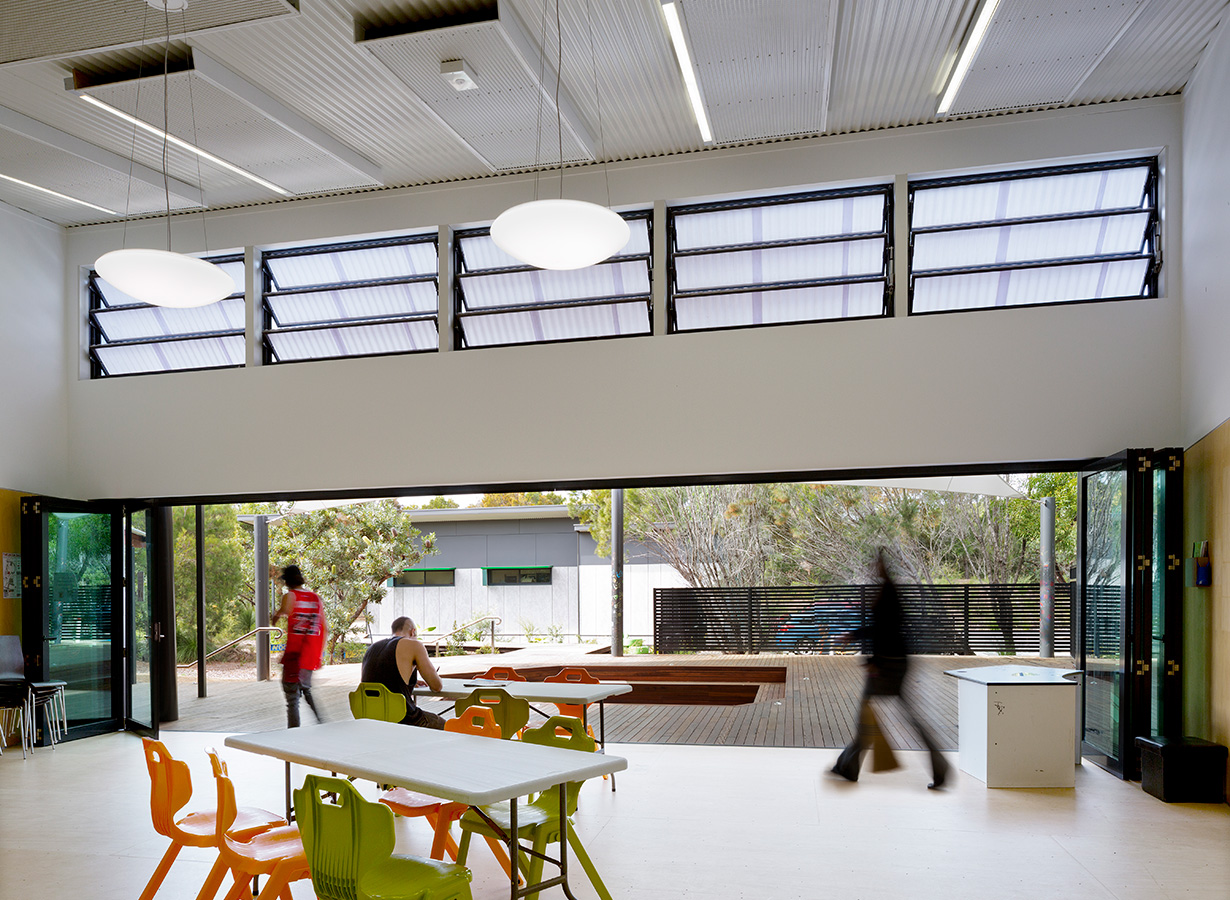
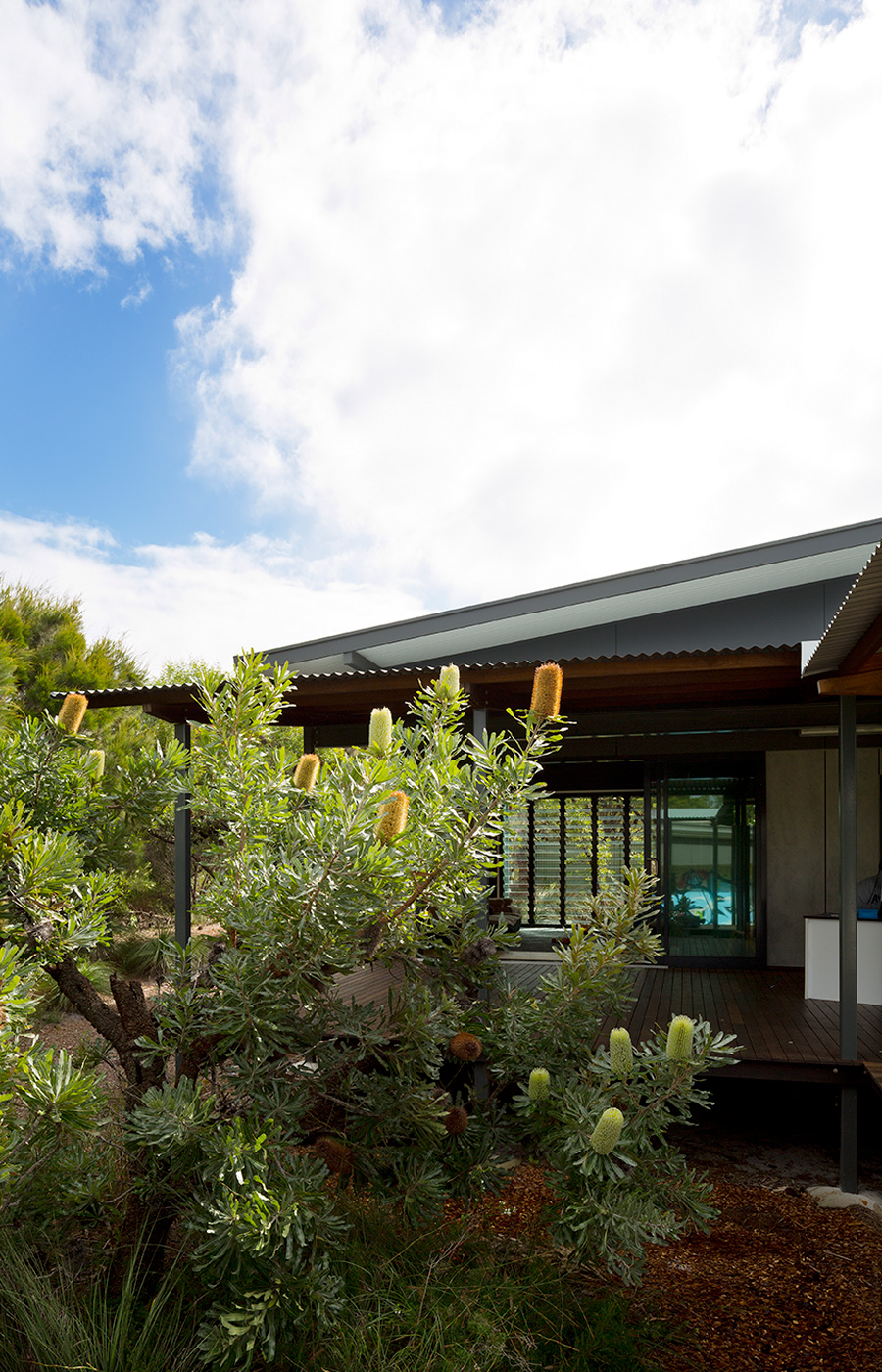
Photographers: © Angus Martin + Jason Smith | Plan: © Fulton Trotter Architects

