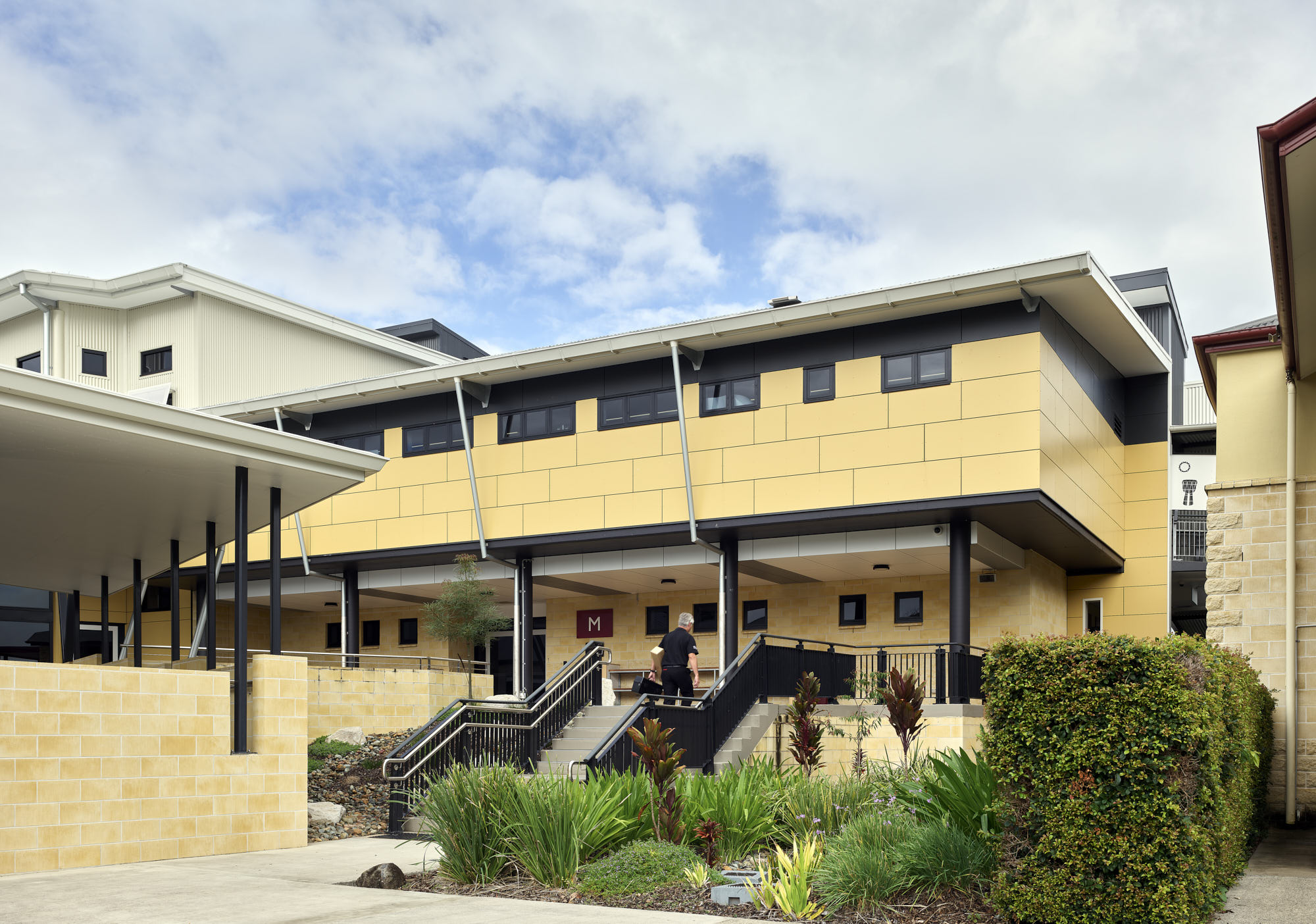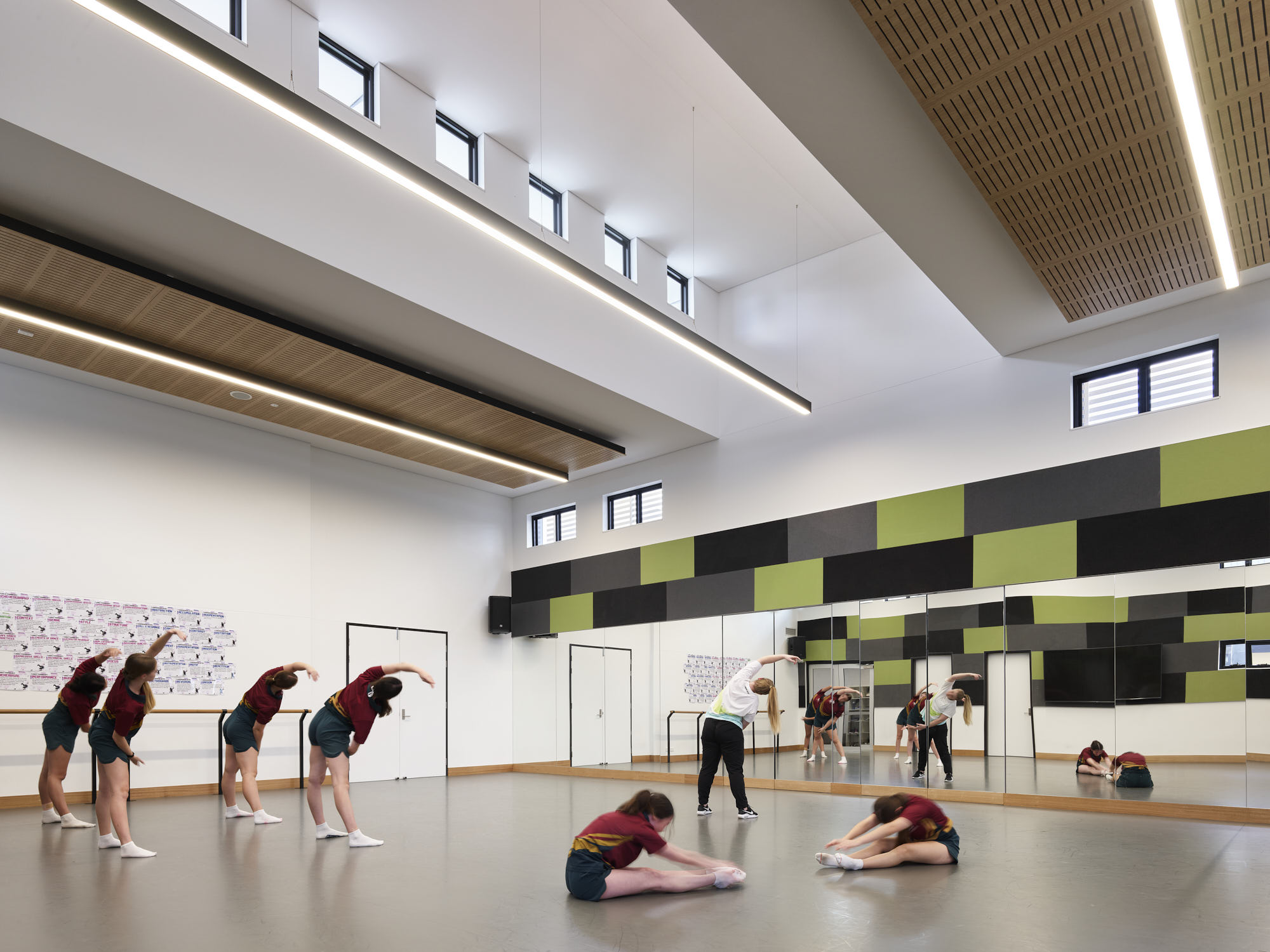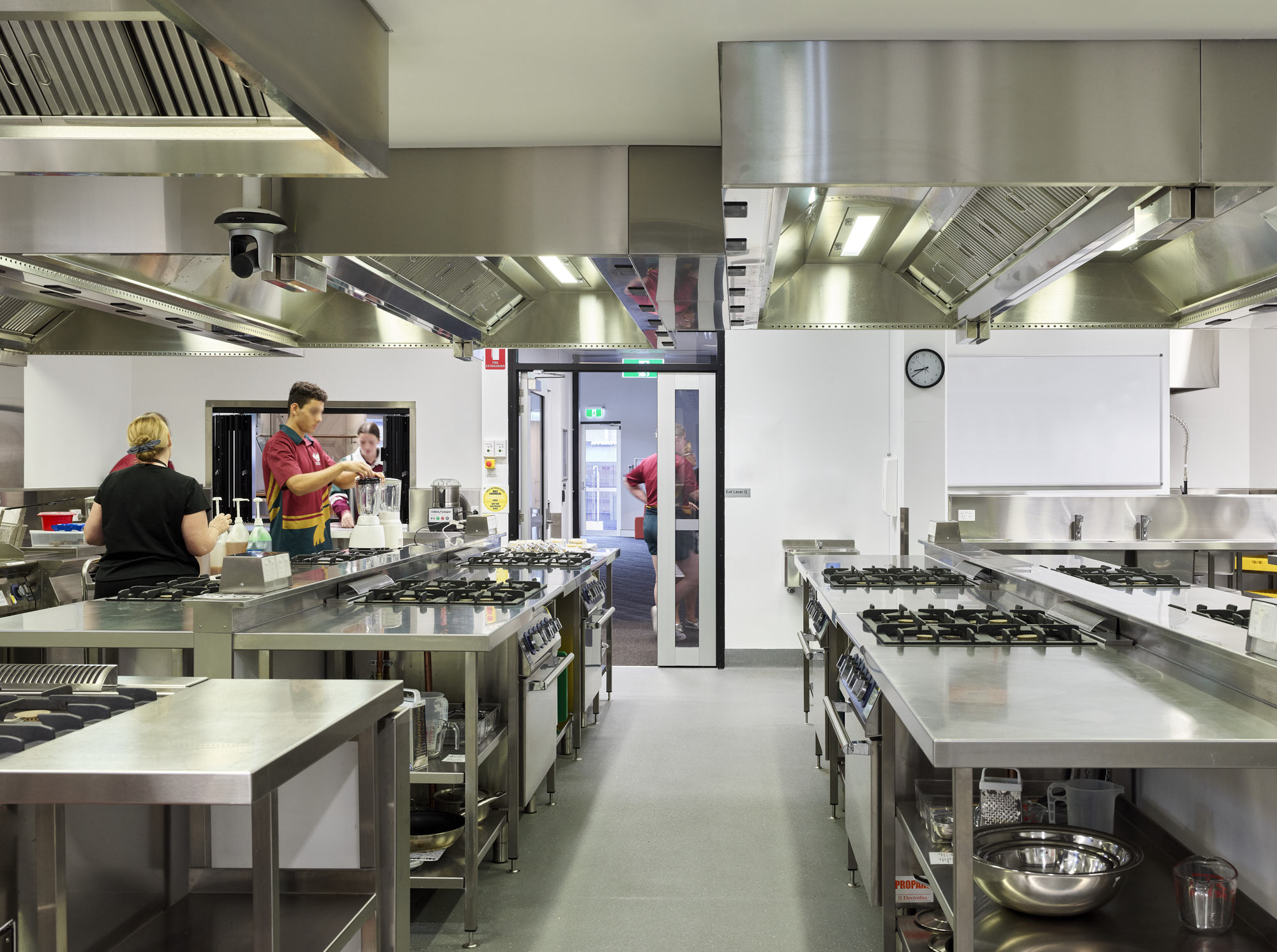Glasshouse
Christian College
MASTER PLAN + 5 BUILDING PROJECTS
CLIENT
Glasshouse Christian
College
LOCATION
Beerwah, QLD
VALUE
$15M
COMPLETED
2015 – 2022
Glasshouse Christian College has committed to providing innovative facilities that will provide students with opportunities to reach their potential. A new classroom and administration building, sports centre and state-of-the-art performing arts theatre signify a new generation of buildings for a growing school community.
PEOPLE
John Hay
(Project Contact)
Mark D’Altera
Richelle Lonergan
Kate Tempest
Joanne Tenorio
Paul Trotter (L)

Glasshouse Christian College is a prep to year 12 co-educational school located in Beerwah, a growing regional town in the forested hinterland of the Sunshine Coast. Fulton Trotter Architects first partnered with the college to design and deliver a new general learning area building with staff administration and amenities, as well as an outdoor covered sports centre with a gym.
The most recent project is a multi stage performing and creative arts project including music, dance, drama, and hospitality facilities, as well as a 600 seat theatre.
The new architecture features sandstone coloured blockwork as a reference to the existing classroom and church buildings on the campus. Splashes of bold colour and variations on traditional building forms and roof styles signify a new generation of buildings for the college.
A greater connection to the outdoors, specifically the nearby Beerwah State Forest or the Glass House Mountains, has been incorporated into each of the new buildings: whether it is the creation of covered outdoor learning areas overlooking the adjacent bushland, or abstracted patterns of the mountain panorama being incorporated into the interior design.
Glasshouse Christian College Performing Arts building 360° view:


Images: © Scott Burrows
360° Images: © Fulton Trotter Architects

