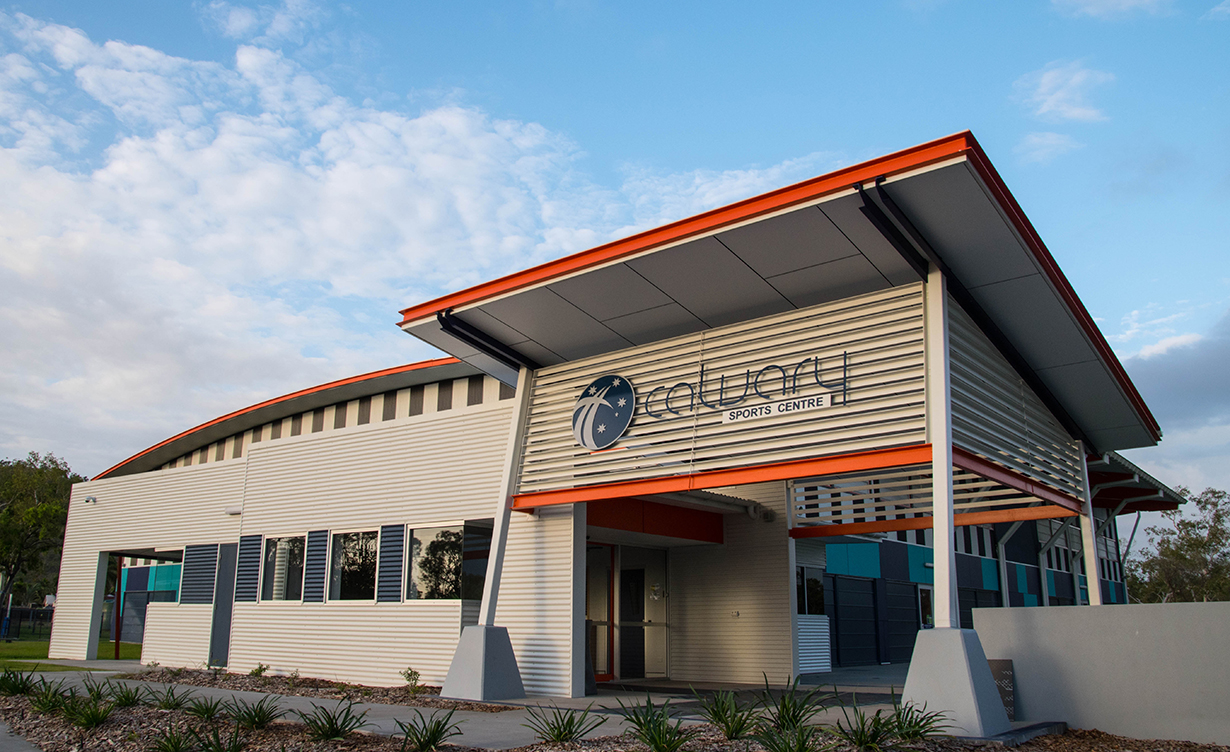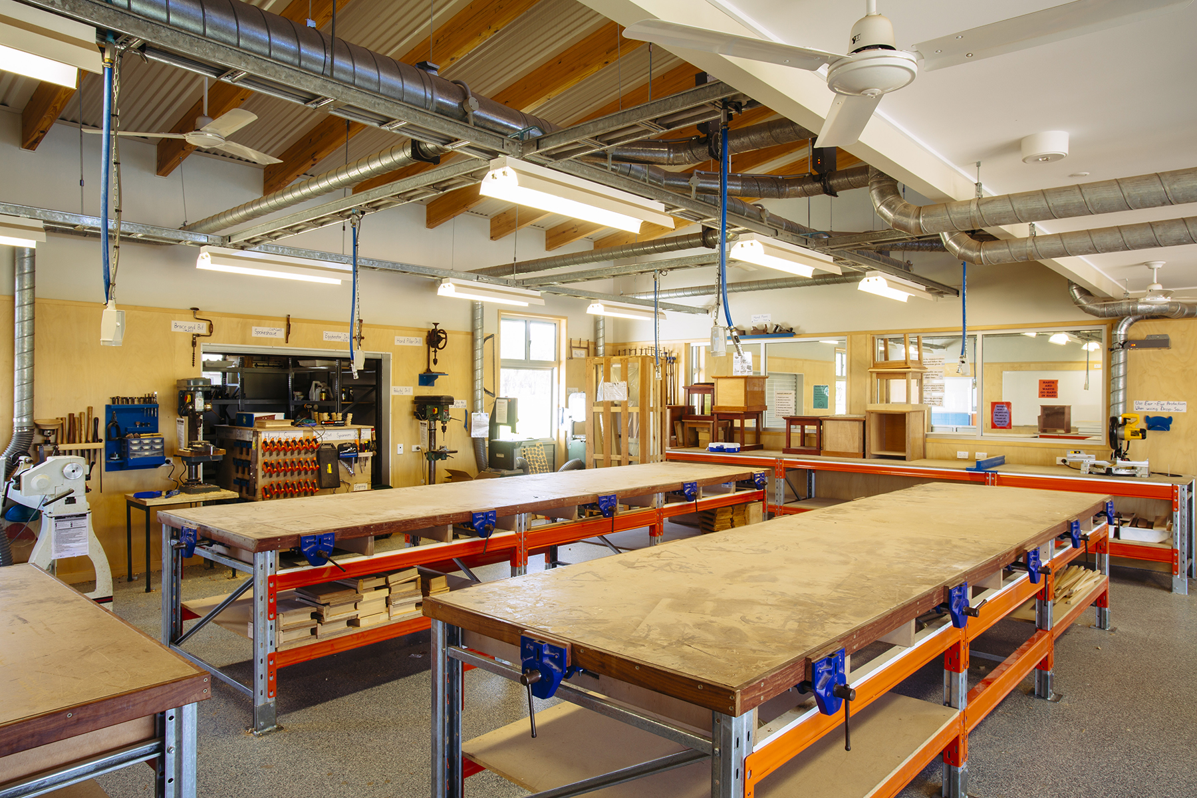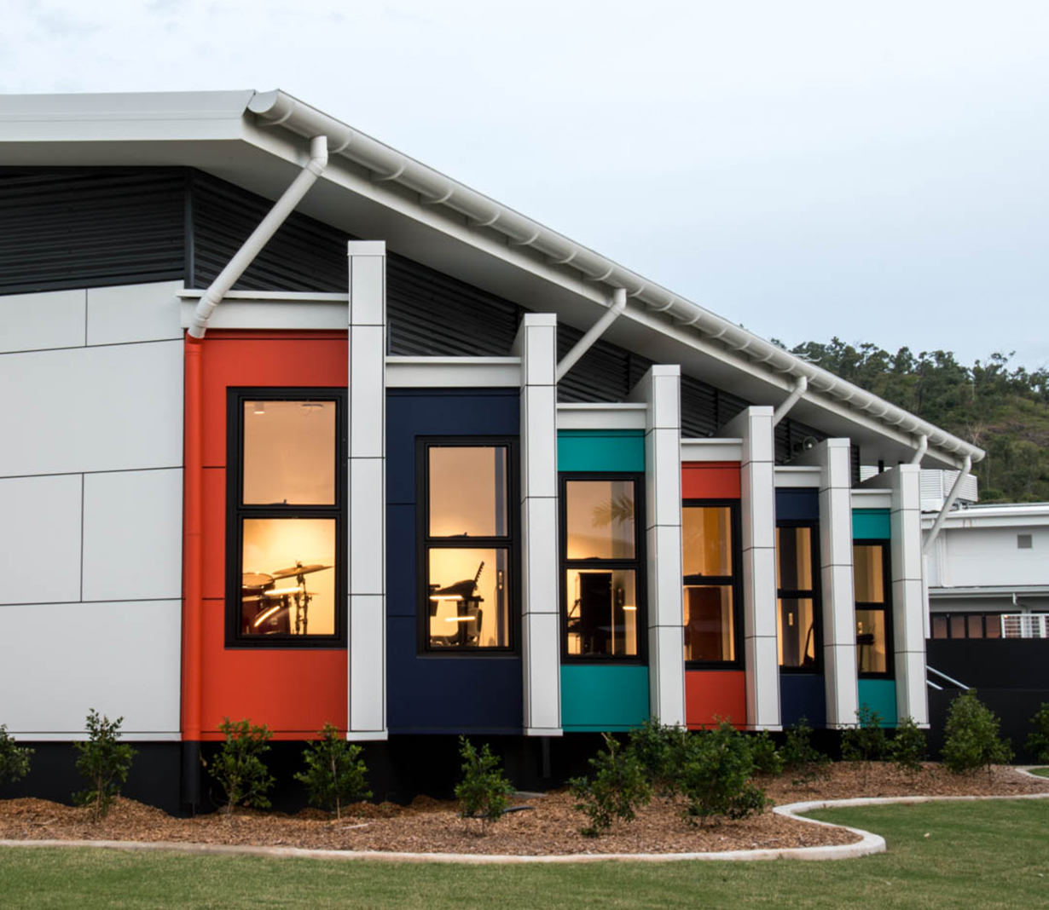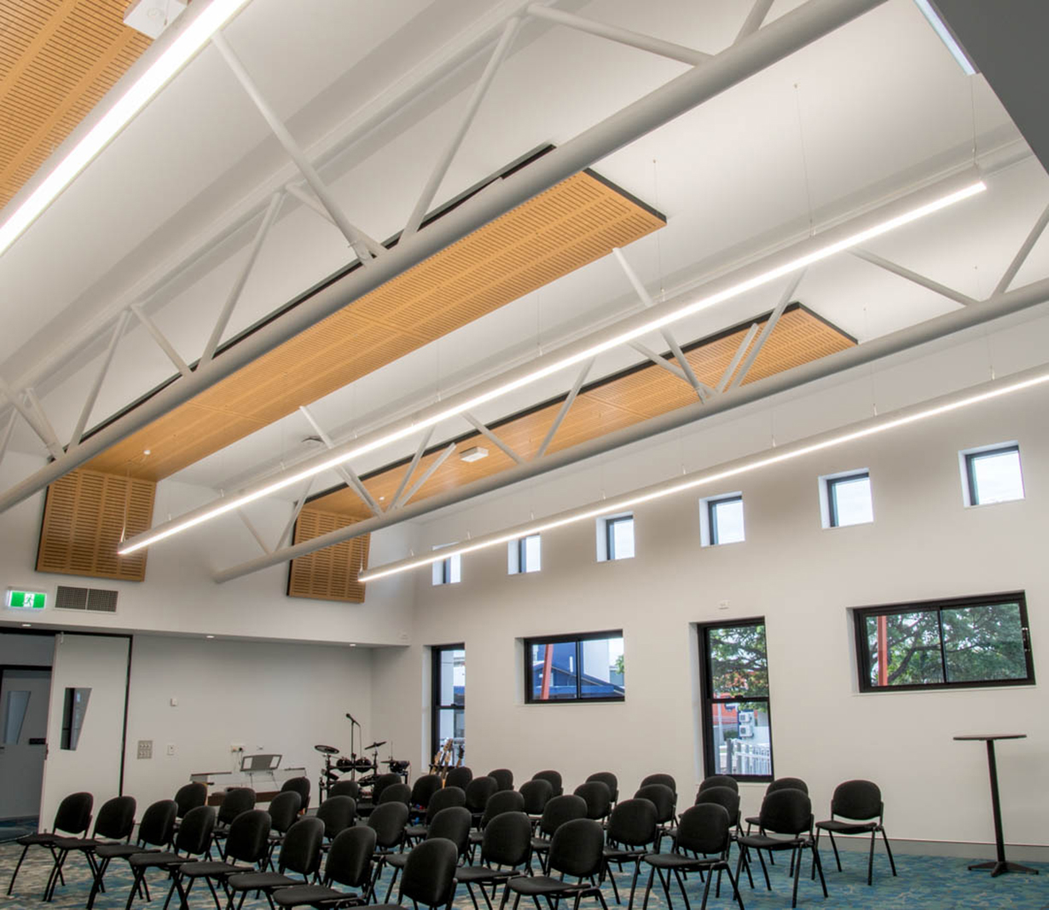Calvary Christian College
Master Plan + 5 Building Projects
CLIENT
Calvary Christian College
LOCATION
Townsville, QLD
PROJECT
$20M
COMPLETED
2013 – Current
The Calvary Christian College master plan and subsequent projects have contributed to a thriving school community and a campus of high-quality, future-focused facilities that foster greater learning experiences for students to excel.
PEOPLE
John Hay
(Project Contact)
Belinda Campbell
Mark D’Altera
Belinda Dewdney
Olivia Di Pasquale
Lai Ho
Markos Hughes
Richelle Lonergan
Thomas McCosker
Louise McCoy
Heather Miethke
Douglas Pountney
Mohit Thomas
Paul Trotter (L)
AWARDS
2018 Master Builders Award (Sports Centre) |
2019 Master Builders Award (Performing Arts Building) |
2022 AIA People’s Choice Award North Queensland (Hospitality & Super Staff Building + Science Building & External Works)


Calvary Christian College is a prep to year 12 co-educational school located at the foot of Mt Louisa in Townsville, North Queensland. In 2009 we partnered with the college to design a master plan to extend the existing campus to allow for growth in enrolments and provide new specialist learning facilities. An Educational Brief was developed which set out the principles for the master plan and projects to be tracked against.
The master plan organises the major functions of the buildings into zones: town centre, primary, secondary, sporting, and church. Fulton Trotter Architects has designed and delivered the following projects:
- sports centre
- science, hospitality and staff facilities
- technology centre
- performing and creative arts building various general learning area refurbishments
The building staging and programs ensured minimal disruption to the school operations.
The new buildings and fitouts provide a combination of flexible, multipurpose spaces, and specialist spaces. The architecture throughout responds to the tropical climate with large eaves, natural ventilation, screening to the west, and indoor/outdoor spaces.


Photographers: © Andrew Rankin + John Hay | Master Plan: © Fulton Trotter Architects

