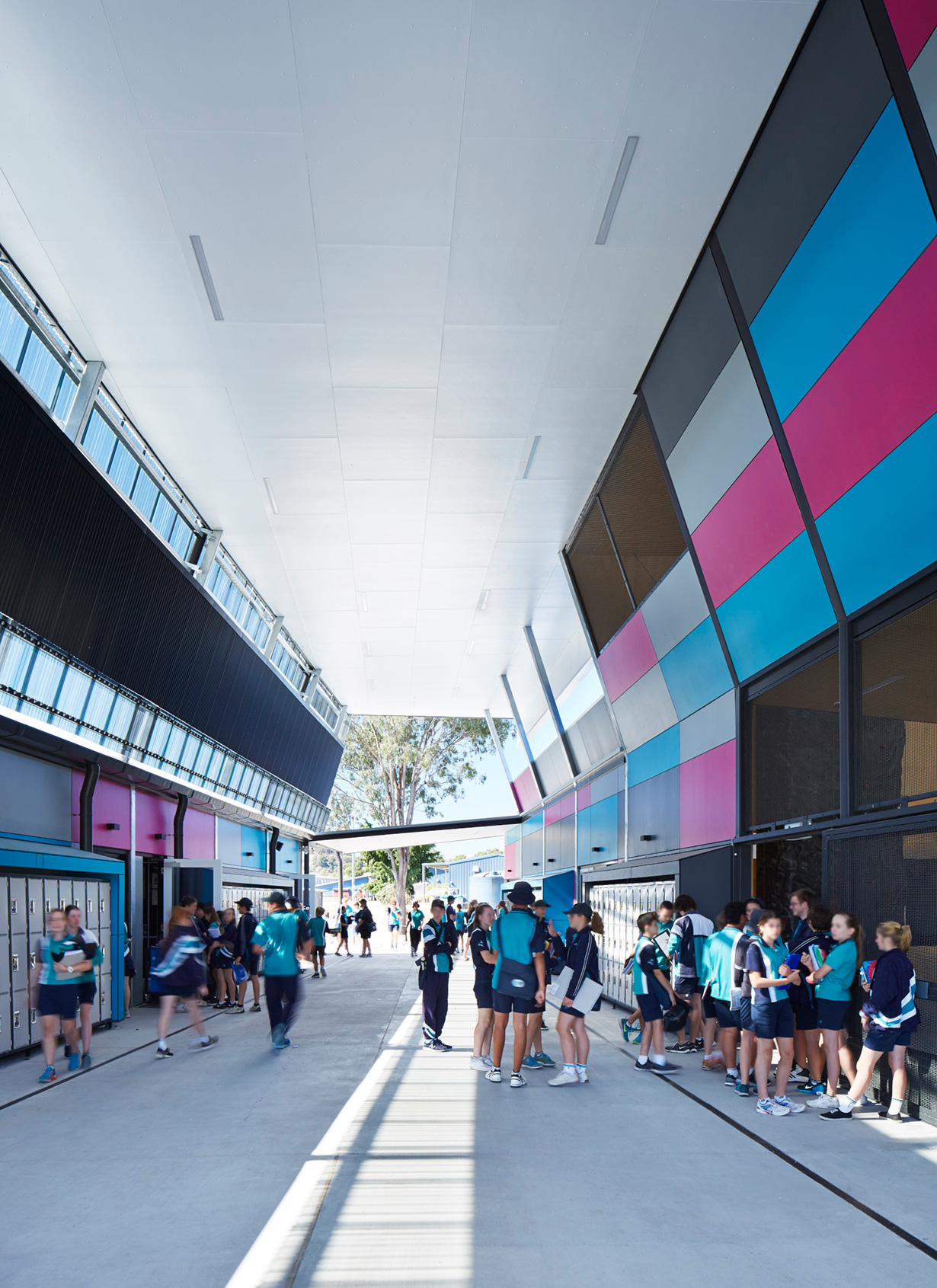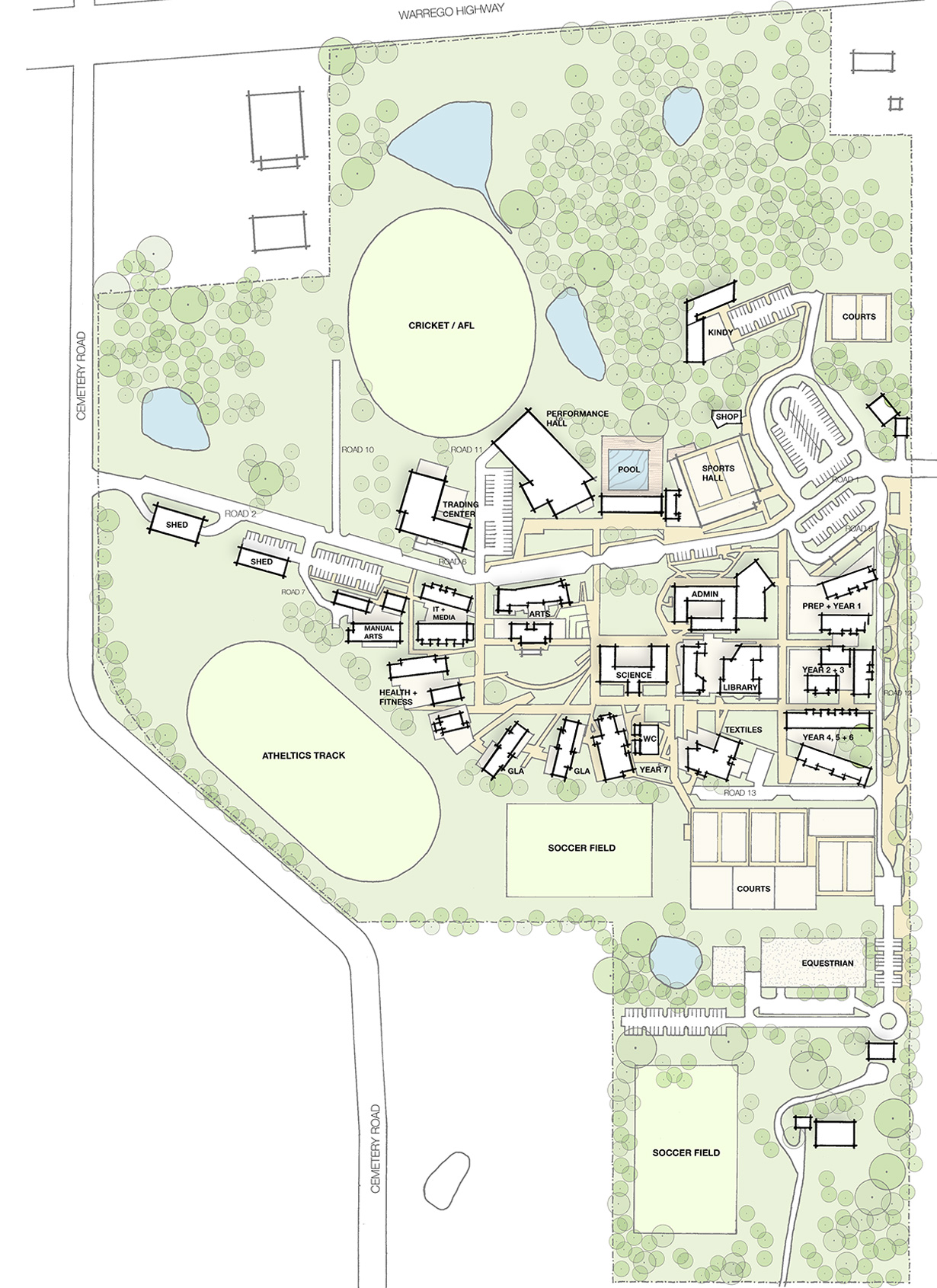Faith Lutheran College
MASTER PLAN + 19 BUILDING PROJECTS
CLIENT
Lutheran Church of
Australia (QLD District)
LOCATION
Plainland, QLD
VALUE
$35M
COMPLETED
2007 – Current
Faith Lutheran College’s master plan responds to the harsh natural environment of Plainland. Facilities are designed to maximise usability in all environmental conditions and provide important connections that support outdoor learning.
PEOPLE
Paul Sekava
(Project Contact)
Michael Andrews
Angela Barbeler
Sarah Binns
Nathan Hildebrandt
Markos Hughes
Michael Kornacki
Amy Lowe
Tanya Mathers
Rachael McCall
Louisa McCoy
Scott J Moore
Frank Moss
Greg Mulheran
Mark Trotter
Paul Trotter
AWARDS
2014 AIA QLD: William Hodgen Award for Building of the Year (Library) | 2014 AIA QLD: Regional Commendation (Library)
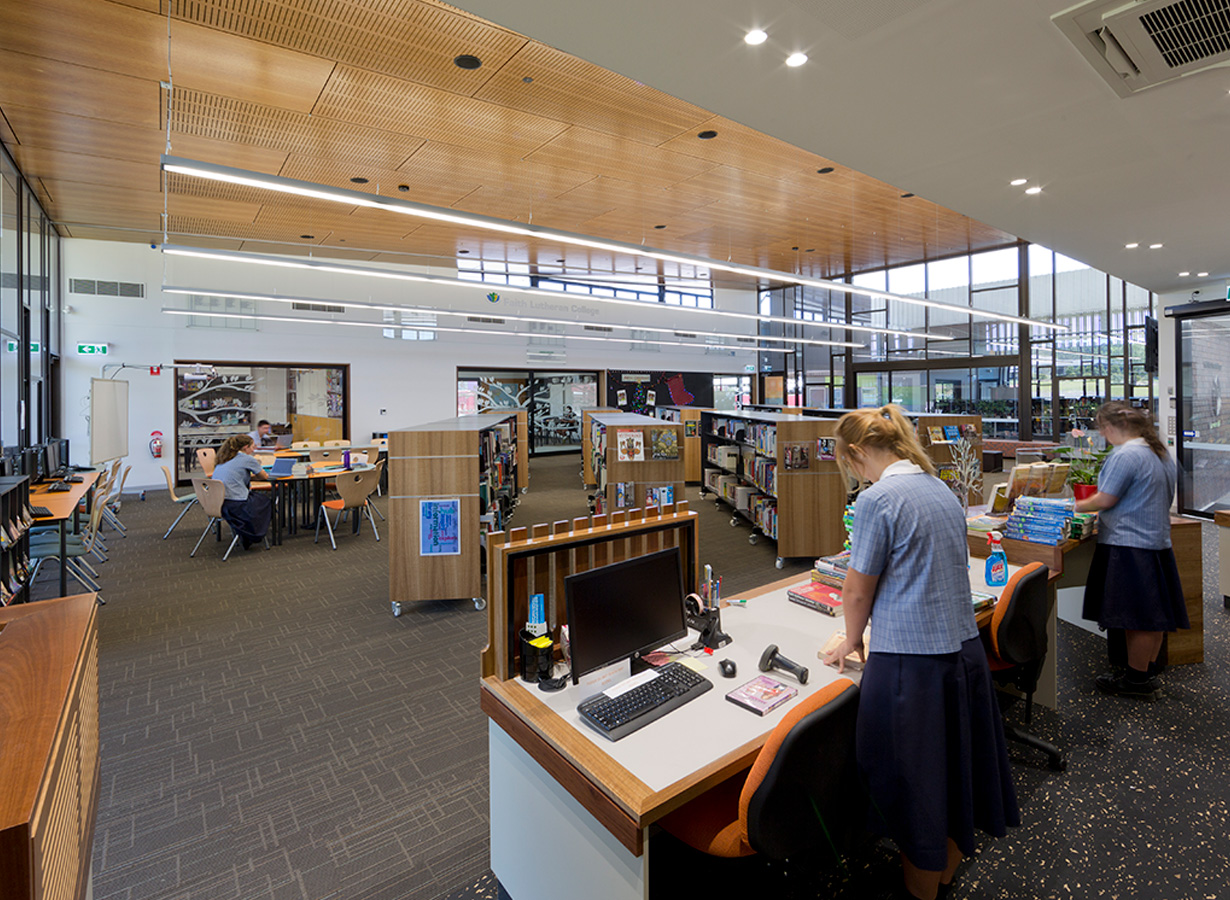
Faith Lutheran College (FLC) is an independent year 7- 12 secondary college, located on a 28 hectares site in the picturesque semi-rural community of Plainland. We have partnered with the community for the past 13 years, initially to develop a master plan for the site and then through the design and delivery of 19 separate building projects.
Extensive and ongoing consultation with a consistent client and architectural team has enabled FLC to fulfil their pedagogical goals and provide contemporary environments that facilitate a range of learning types. Extensive knowledge of the Block Grant Authority (ISQ BGA) application process, enabled us to maximise funding opportunities and ensured facilities were ready for operation as the student population rapidly increased.
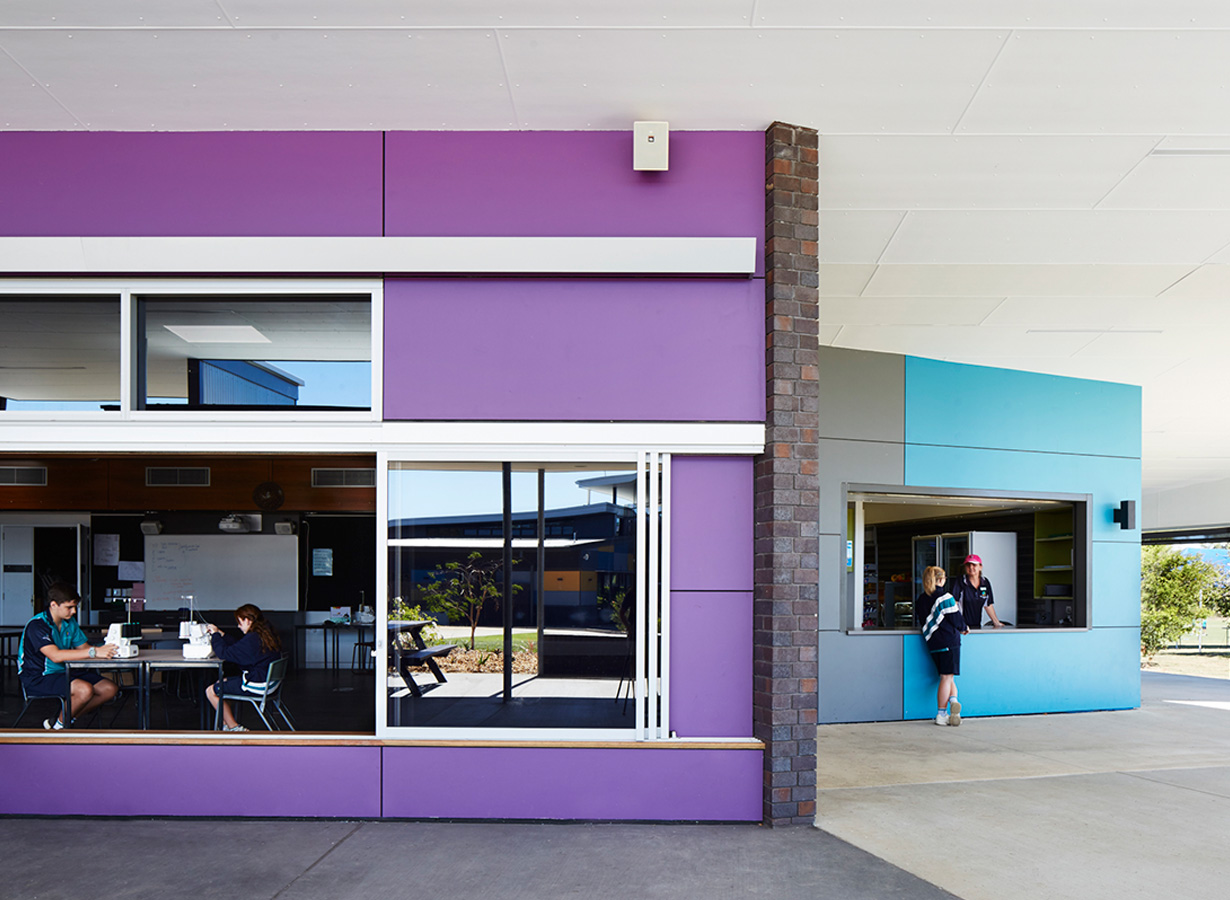
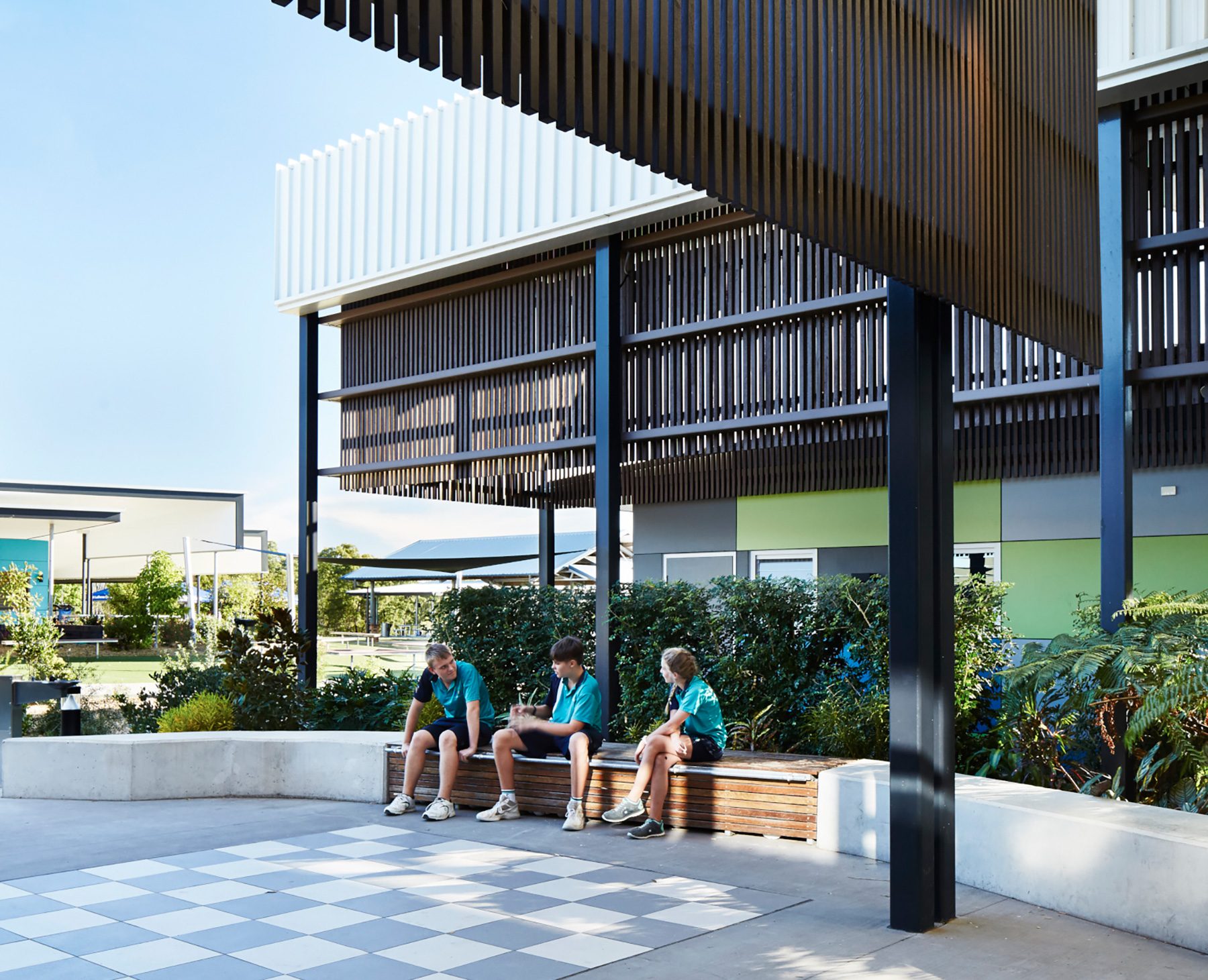
The master plan placed buildings within a grid, carefully orientated in response to site topography. Facilities follow a sequence of year levels and create zones within and around the buildings, that respond to curriculum and school community needs. Within a unified design approach each building has a distinct identity, takes advantage of its position relative to site and offers a unique experience for occupants.
New administration, creative and visual arts, language, science, home economics, business, media and computer studies, junior and senior library, tuckshop, manual arts and trade training, year 7, humanities and physical education and multi-purpose sports centre facilities have been constructed over 11 years.
Due to the semi-rural location climatic considerations strongly influenced the design response. The site is impacted by a range of weather extremes from the hot, humid temperatures of Queensland’s summer storm season to the freezing South-Westerly winds that accompany cold winters. Carefully considered building placement, orientation of generous external spaces and material selection, facilitate outdoor learning year-round and provide an important connection to landscape. An important design contribution, previously unrealised in the campus design.
An emphasis on creating usable external spaces as a transition zone between internal spaces and landscape, allows additional community uses such as local art exhibitions and the school fair. The ability to facilitate such activities encourages interactions between students, teachers and visitors to the site, enhancing the greater school community.
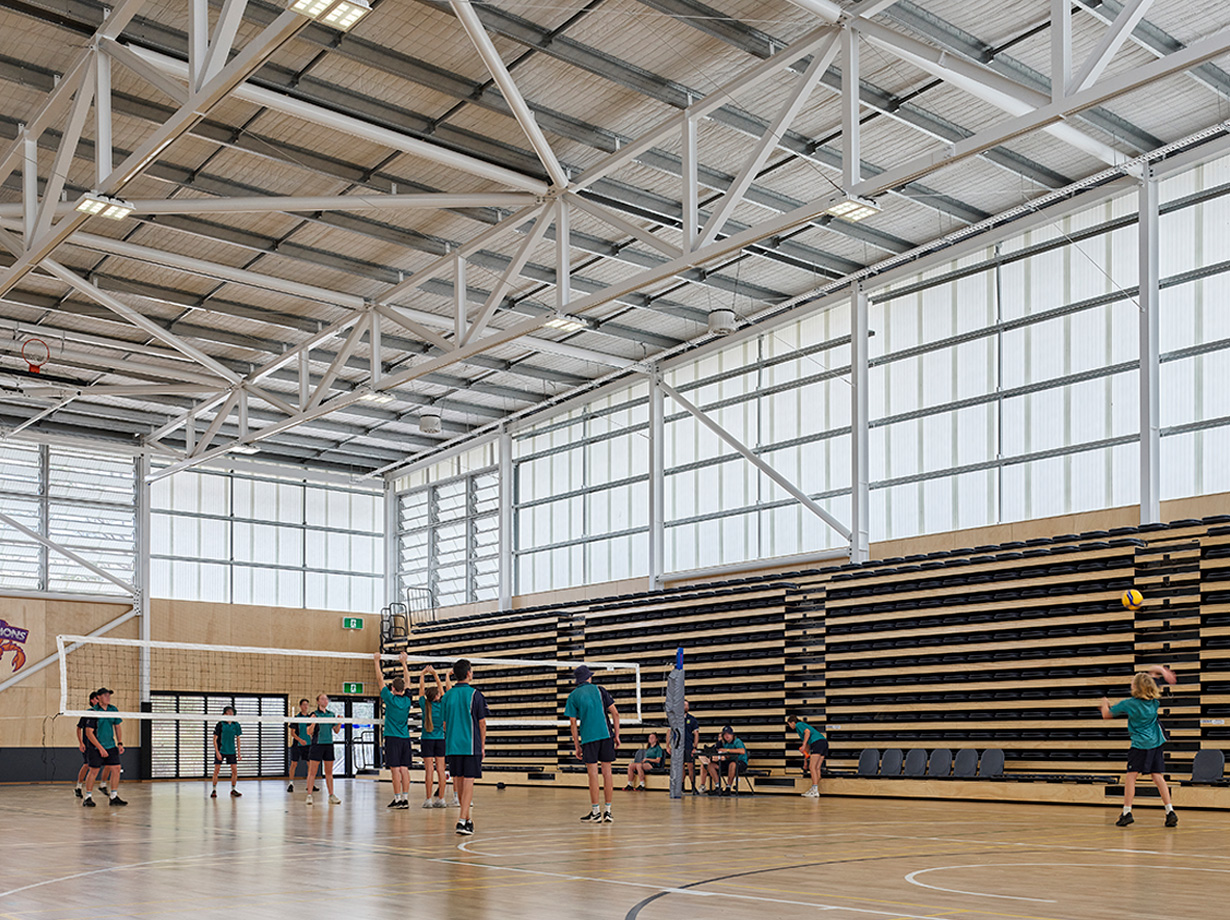
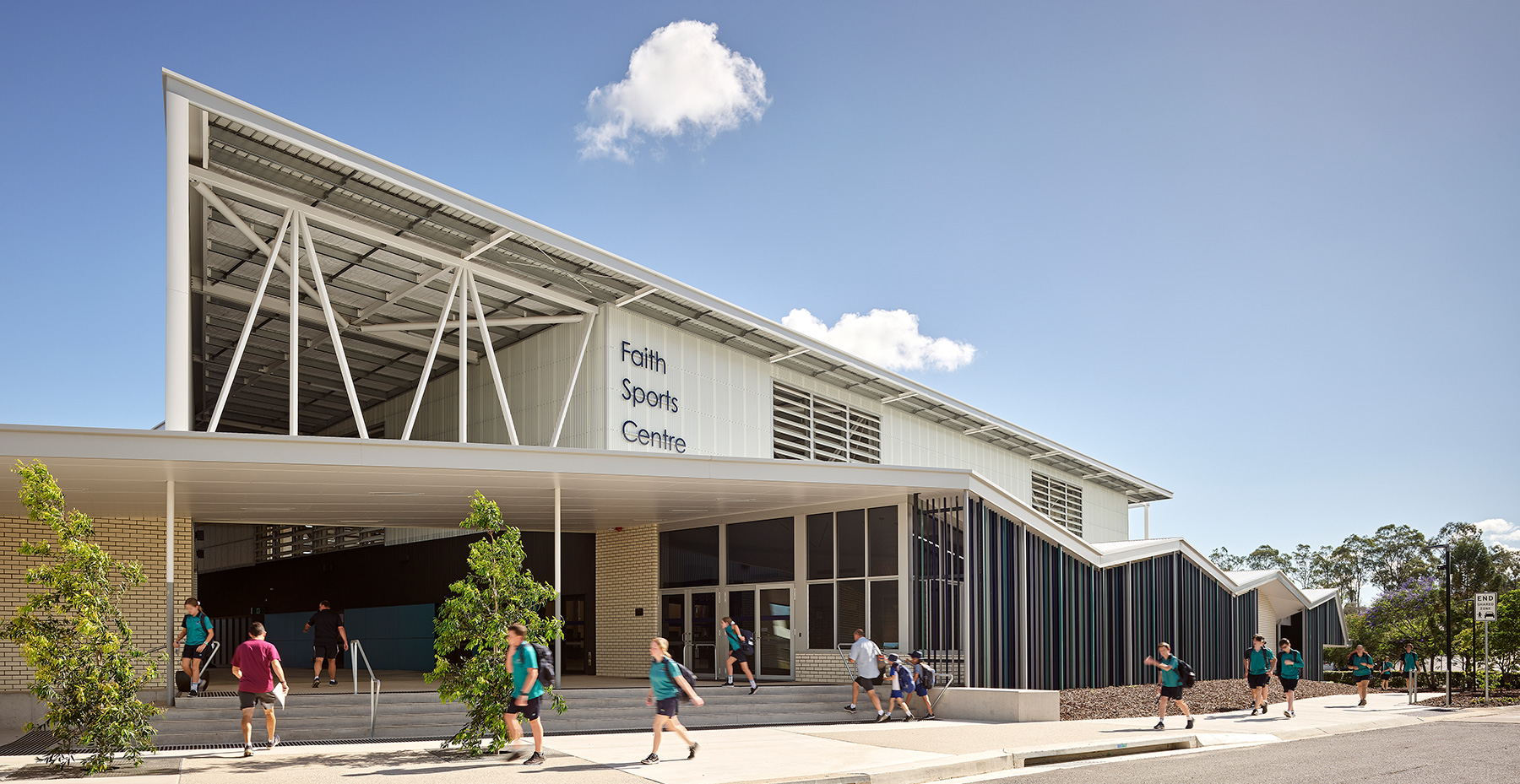
Photographers: © Scott Burrows, Alicia Taylor + Angus Martin | Plan: © Fulton Trotter Architects

