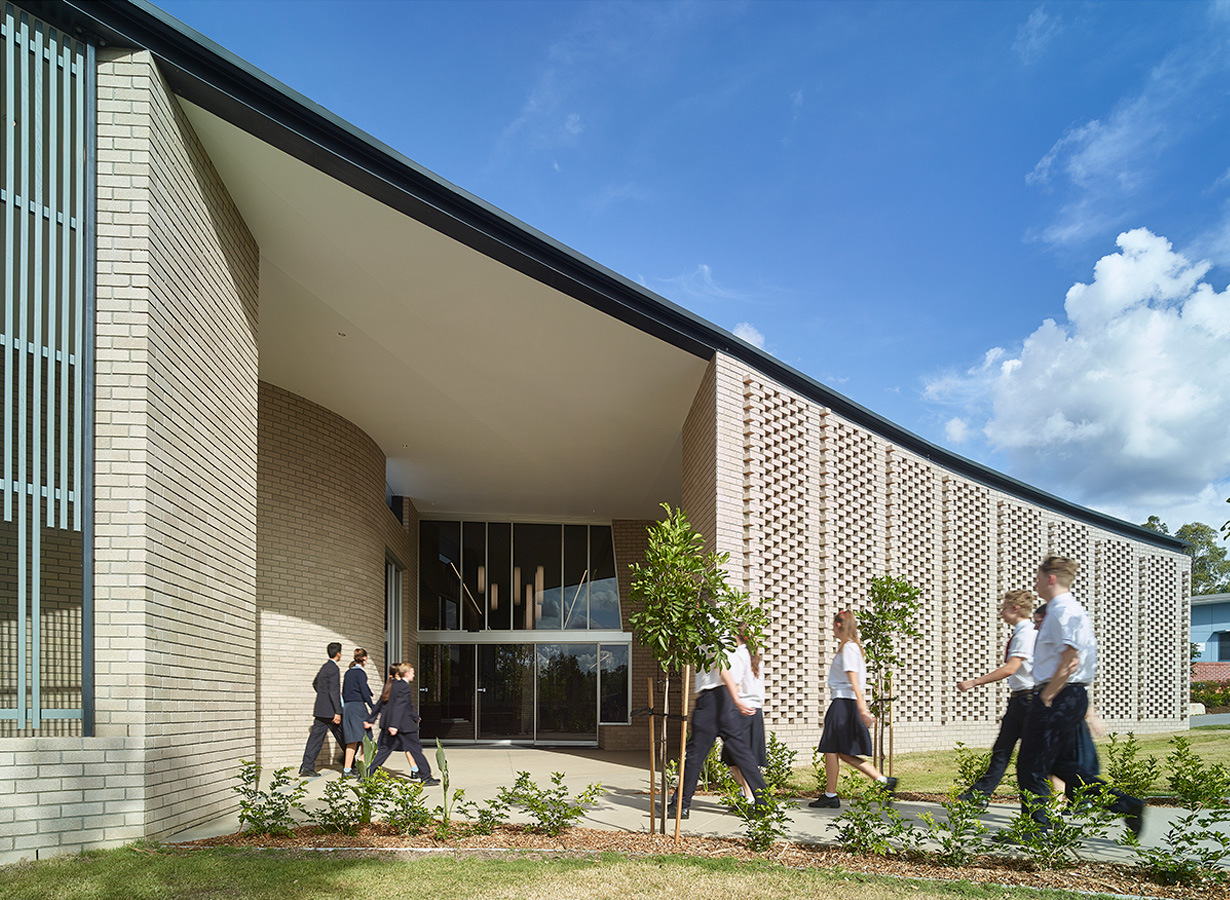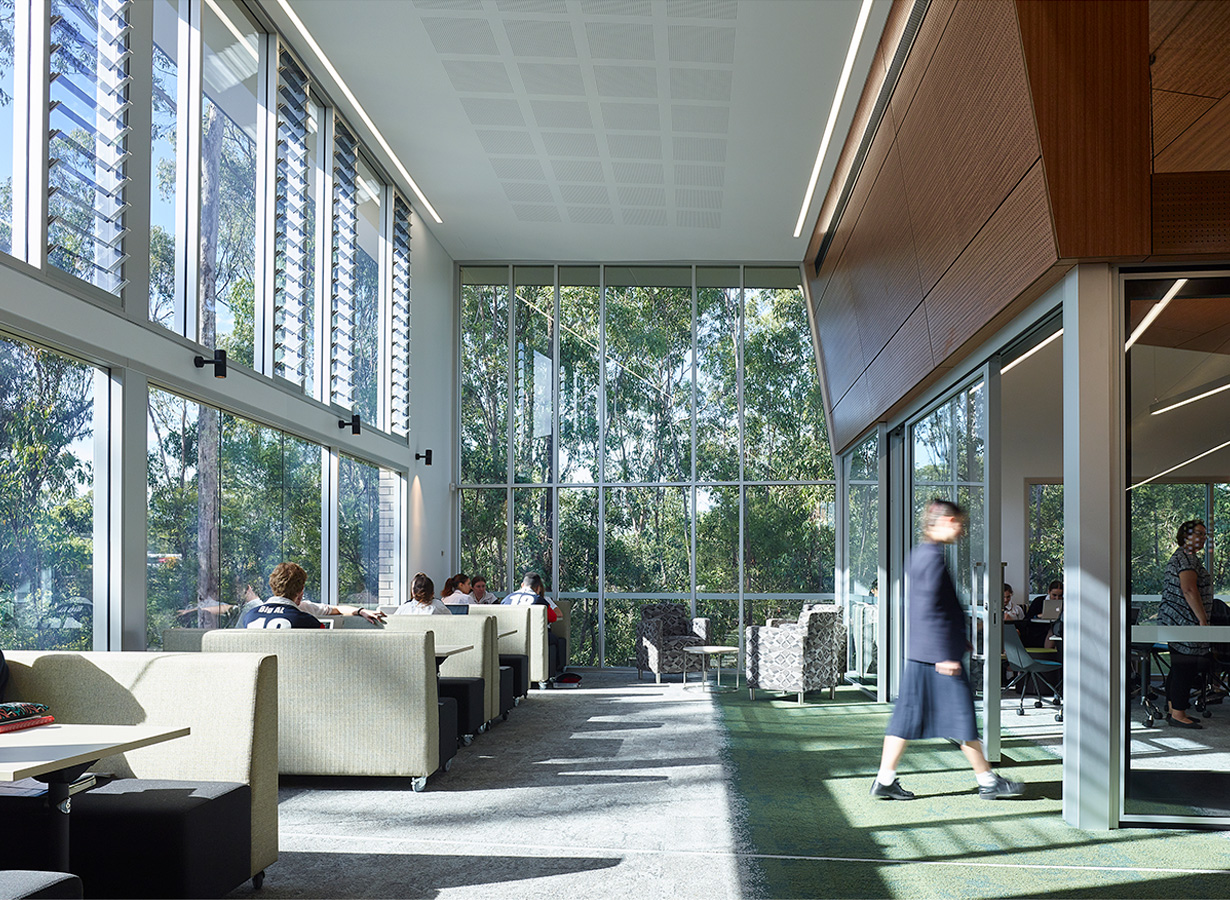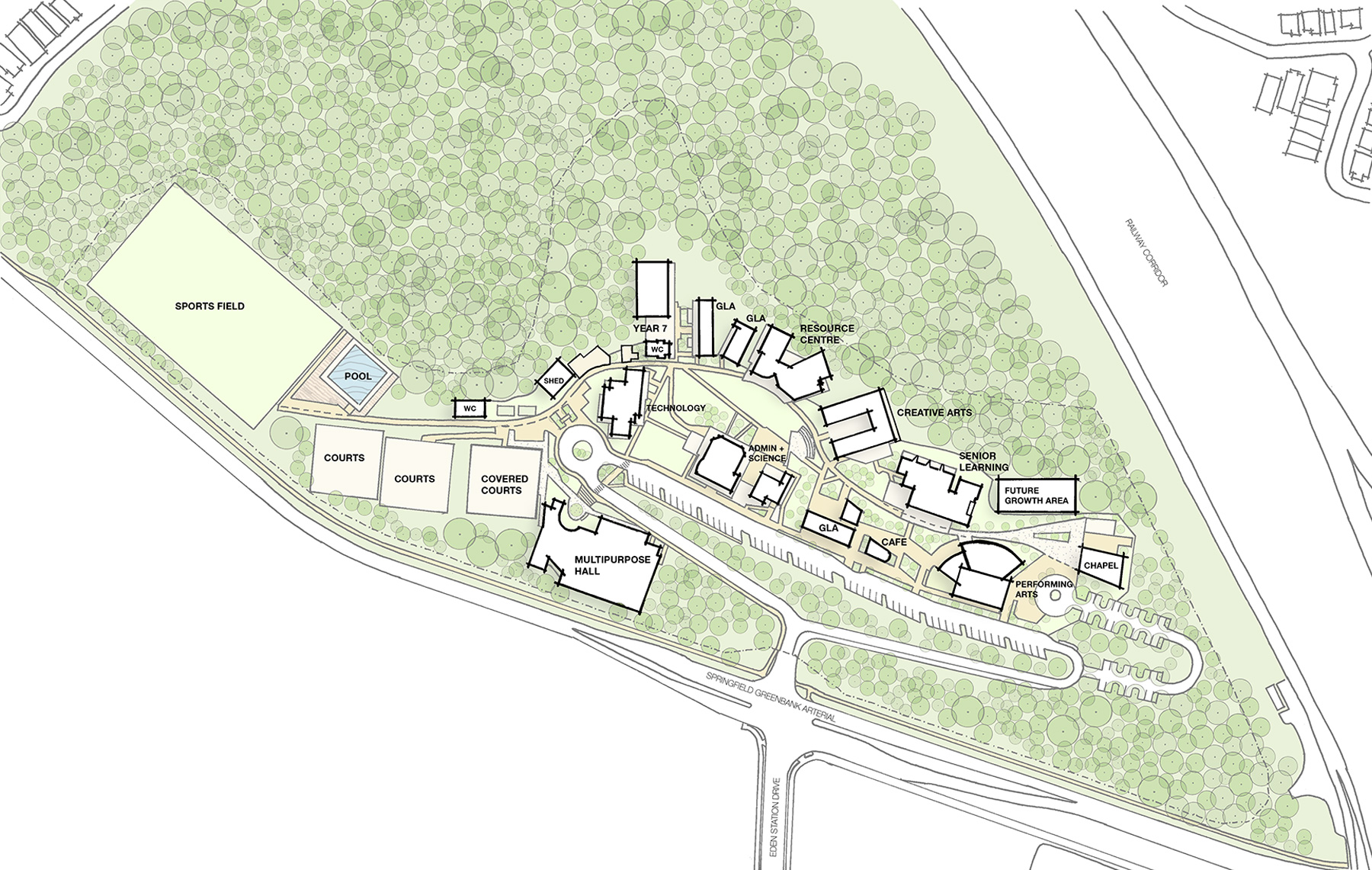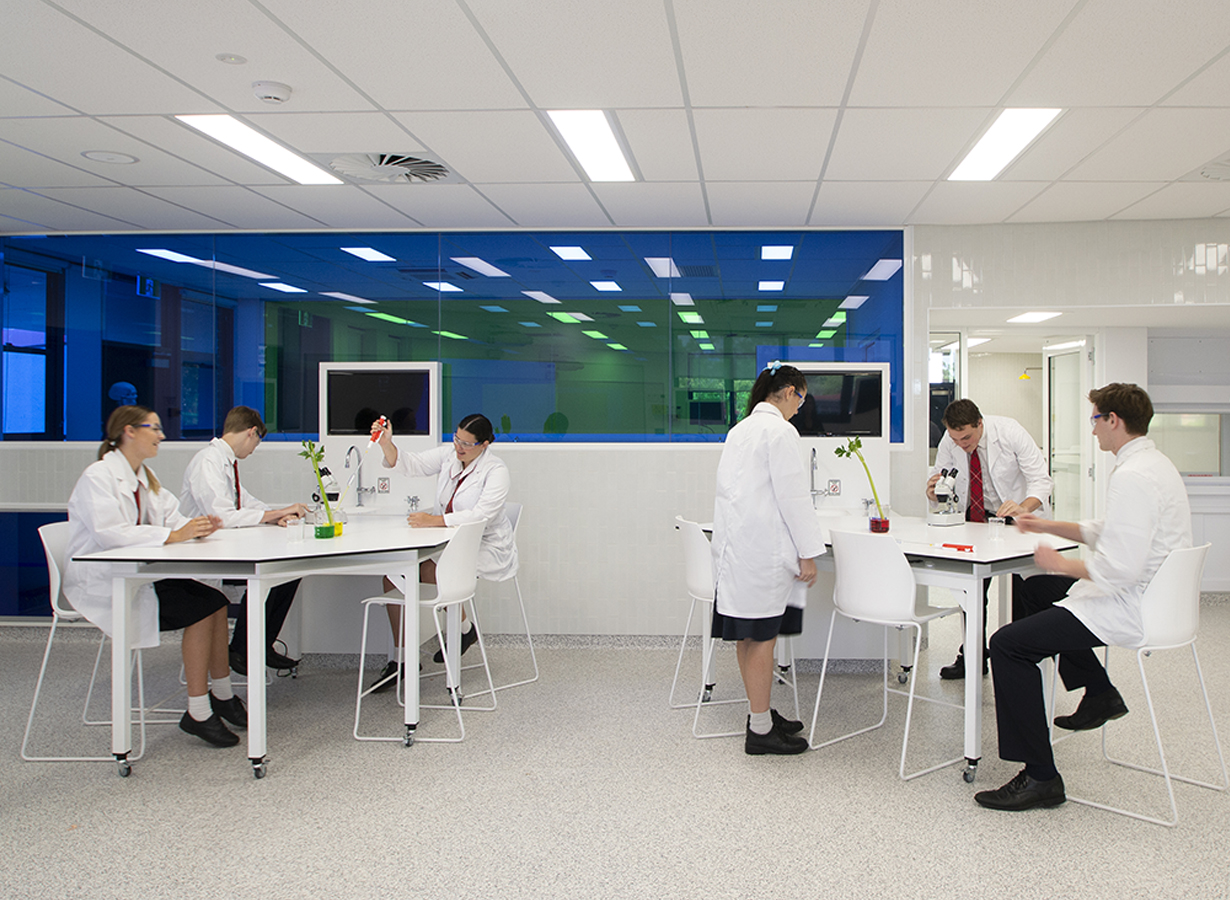The Springfield
Anglican College
MASTER PLAN + 5 BUILDING PROJECTS
CLIENT
The Springfield
Anglican College
LOCATION
Springfield, QLD
VALUE
$Confidential
COMPLETED
2015 – Current
The Springfield Anglican College’s master plan has reimagined the campus identity for a growing school community. New specialist facilities offer learning environments the support student wellbeing by maximising engagement with the unique native bushland setting.
PEOPLE
Paul Sekava
(Project Contact)
Angela Barbeler
Sarah Binns
Erin Dawson
Markos Hughes
Thomas McCosker
Scott J Moore
Frank Moss
Greg Mulheran
Alex Stavrou
AWARDS
2021 AIA Darling Downs West Moreton Regional Architecture Awards: Commendation + William Hodgen Award for Building of the Year (Kurrajong – Centre for Senior Learning) | 2019 AIA QLD Awards: Regional Architecture Commendation (The Rosewood Resource Centre)

The design development was thoughtful, collaborative and creative, and the attention to detail in the documentation of the project resulted in a construction phase that was executed with minimal variations, completed within both time and cost constraints.
Their responsiveness and ability to collaboratively develop the brief, design quality solutions and effectively engage with builders in the timely delivery of projects has continued to impress.
Joe McMeniman
Chief Financial Officer
FSAC T/A The Springfield Anglican College


Context + Client focused (brief and/or consultation)
The Springfield Anglican College (TSAC) is a young school in the high growth area of Springfield. In 2015 we developed a new master plan for the Secondary Campus and worked closely with the college to identify key priorities and goals in relation to pedagogy, site, and community. A clear objective for the college and the subsequent design, was provide an environment that responded to the aspirations of the school community
Design focused (architectural features/concept/process) + Site focused
As the Managing Architect we have designed, documented and managed the construction of 6 projects delivered over 4 stages. The interior alteration and additions of existing buildings include senior science labs, primary and secondary administration facilities, the year 6 classroom building, and a year 7 outdoor learning space. The new builds include the Resource Centre, which houses senior library and general learning areas, and the Kurrajong Centre for Senior Learning, a designated space to support year 11 and 12 students in the transition to university.
User focused (consultation/outcome)
Our designs responded to the college’s strong focus on wellness and student-centred education with diverse, flexible spaces that support informal, formal learning and play. The new buildings take advantage of expansive eastern views allowing students to engage with the native landscape. The incorporation of sheltered, external spaces provide opportunities for indoor/outdoor learning, social gatherings and community events.
Designed to be as permeable as possible, the spaces allow ample natural light and promote healthy learning. The planning maximizes sun access in winter, whilst large covered spaces offer respite in the hotter months. Creative use of standard materials, take inspiration for the colours and textures of the bushland setting, while sympathetically work with the existing built context.

This building is obviously popular with both students and staff and justifiably so as it is an inspiring building to be in. It is surely a building that will benefit students’ education for many years to come.
JURY CITATION
AIA Darling Down/Moreton Bay Regional Awards
Regional Commendation in the Education Category (Rosewood Resource Centre)
Photographers: © Scott Burrows + Taryn Blomfield (Science Labs) | Plan: © Fulton Trotter Architects

