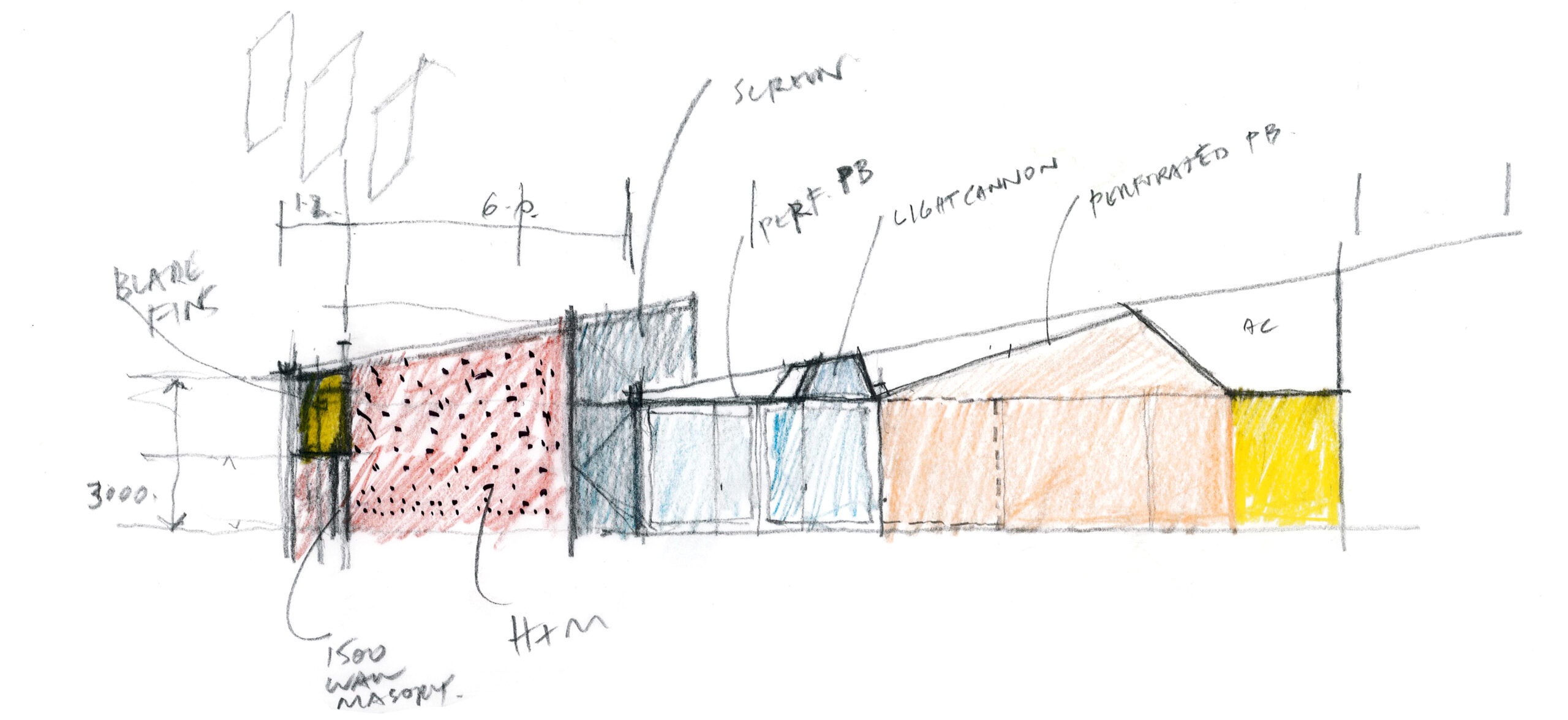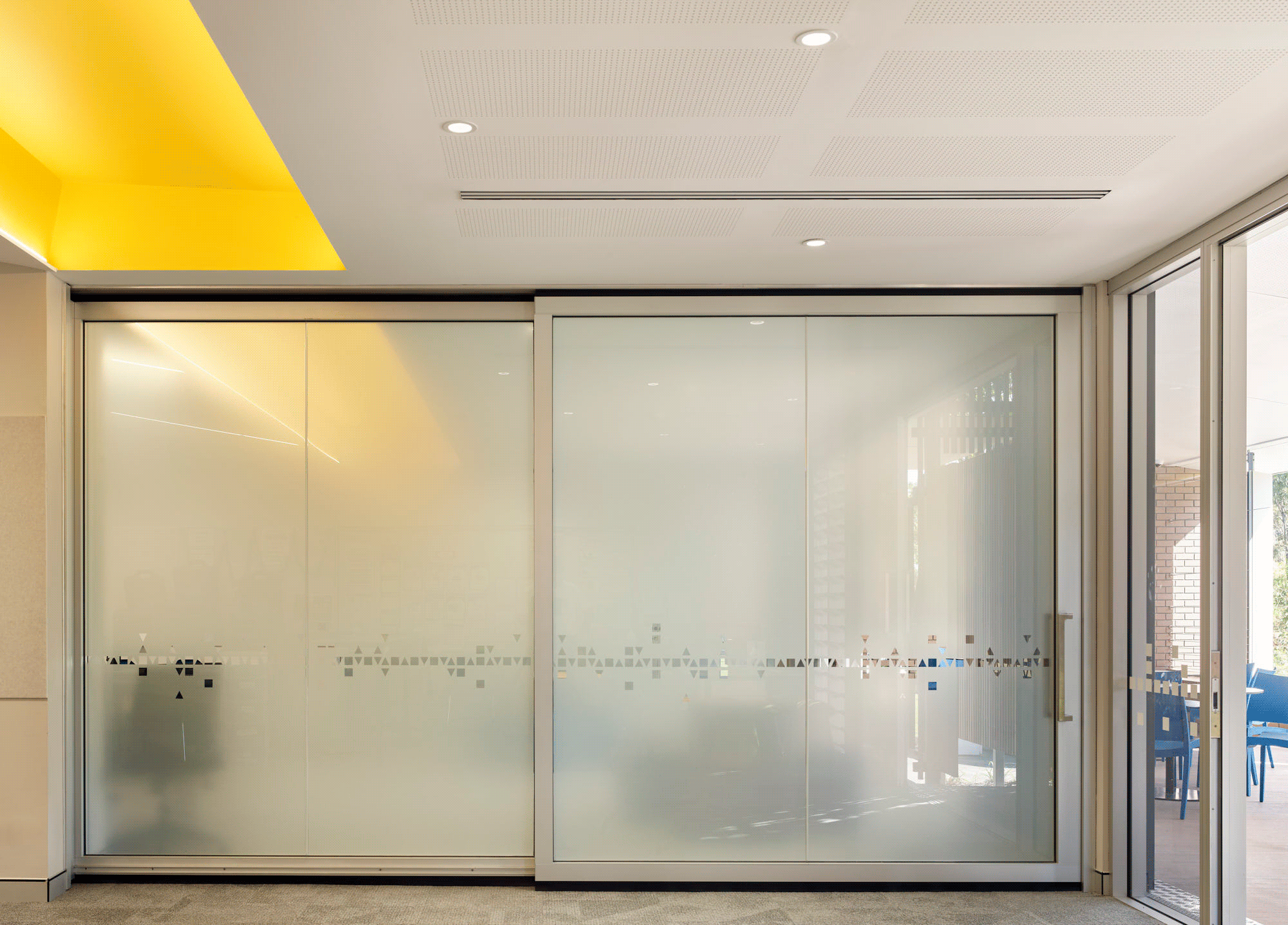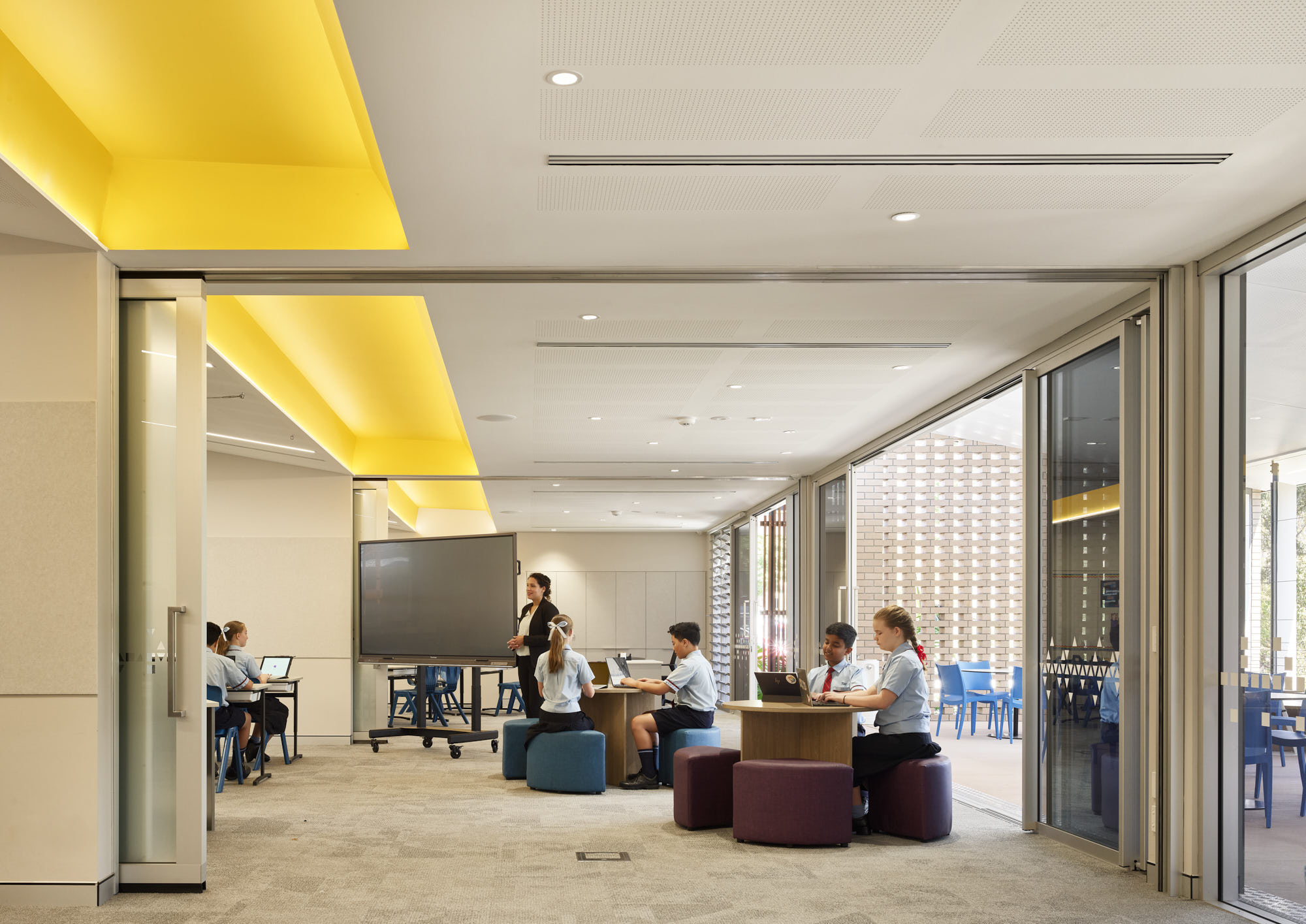The Springfield
Anglican College
YEAR 6 BUILDING
CLIENT
The Springfield
Anglican College
LOCATION
Springfield, QLD
VALUE
$Confidential
COMPLETED
2022
Alterations and additions to the year 6 building at The Springfield Anglican College primary campus have transformed the function and feeling of an unexciting, existing building. Small but impactful design gestures have reimagined the inter-classroom dynamic and its relationship to the native bushland surrounds.
PEOPLE

The Springfield Anglican College is evolving to meet the needs of the rapidly growing Springfield community, and the recent changes to the state curriculum. As the most senior students on the campus, the year 6 cohort required a dedicated learning and collaboration space to assist with the transition to high school.
The existing building was altered to accommodate 3 classrooms and extended to house a joint covered outdoor learning area. The interior was transformed by replacing the existing low height ceiling tiles with a high plasterboard ceiling that traces the form of the raked roof. An illuminated, yellow ceiling coffer runs through each classroom and signifies the collaboration zone, where large, glazed sliding doors can unite the students.
The covered communal learning space features a perforated brick screen and solid, angled blades to open up to the adjacent bushland, but remain secure and shaded from the western sun. The strategically placed openings filter out the utility driveway and carpark so the building feels like it is in the bush.


Images: © Scott Burrows | Sketch: © Fulton Trotter Architects

