Mt Maria College
Master Plan + 6 Building Projects
CLIENT
Brisbane Catholic Education
LOCATION
Mitchelton, QLD
VALUE
$40M
COMPLETED
2006 – Current
This master plan unites two formerly independent primary and secondary colleges on one campus and creates a sense of community with a cohesive group of buildings that are respectfully designed around the existing heritage building on site.
PEOPLE
Justine Ebzery
(Project Contact)
Belinda Douglas
Lachlan Green
Nathan Hildebrandt
Lai Ho
Wayne Hobley
Mark Kalinowski
Ryan Loveday
Katie Martin
Heather Miethke
Liam Mulheran
Alex Stavrou
Laura Stevens
Kate Tempest
Mark Trotter (L)
AWARDS
2019 Lysaght Inspirations Design Awards – Highly Commended in the
Commercial + Industrial Category (Mary MacKillop Performing Arts Building)
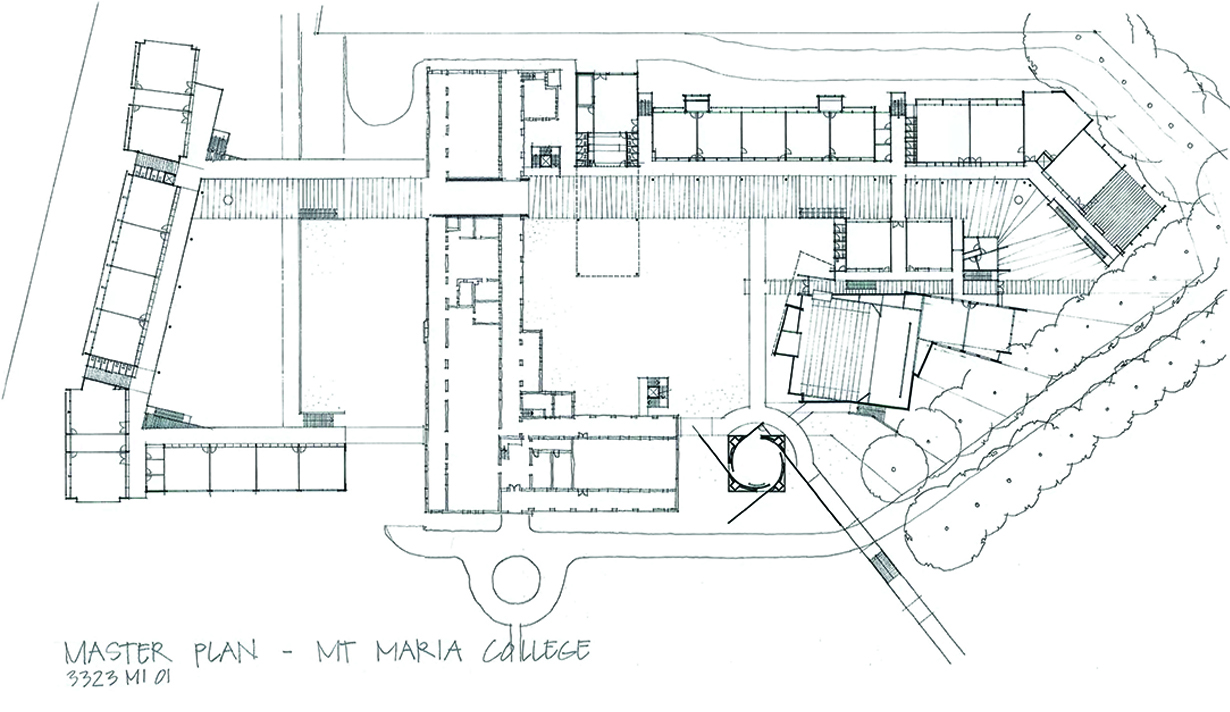
Next time you’re sitting at your desk, thinking ‘do I make a difference in this world, am I changing things?’ I want you to know you are doing that. The little part that you play is making a huge impact on the young people that will come through this school.
Mark Stower
Former Principal of Mt Maria College
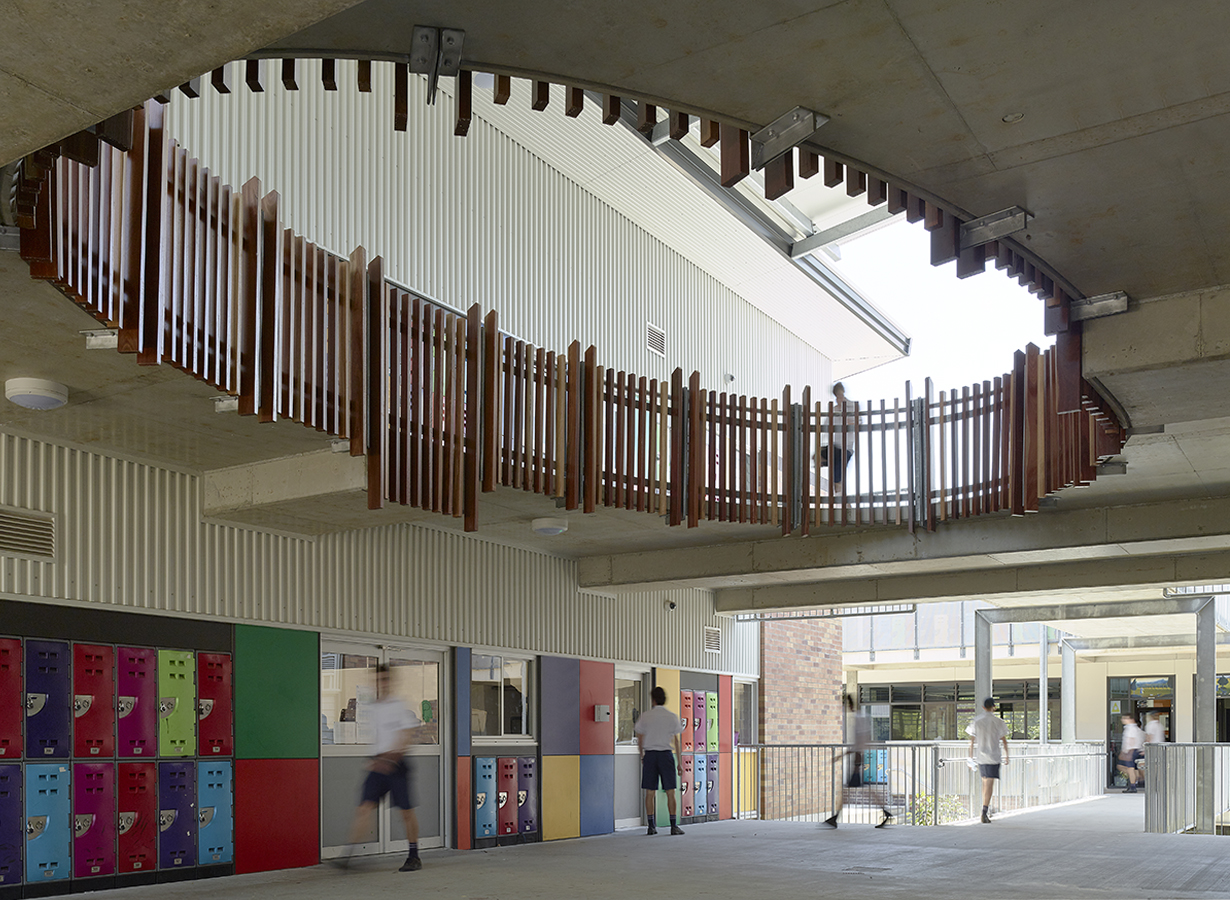
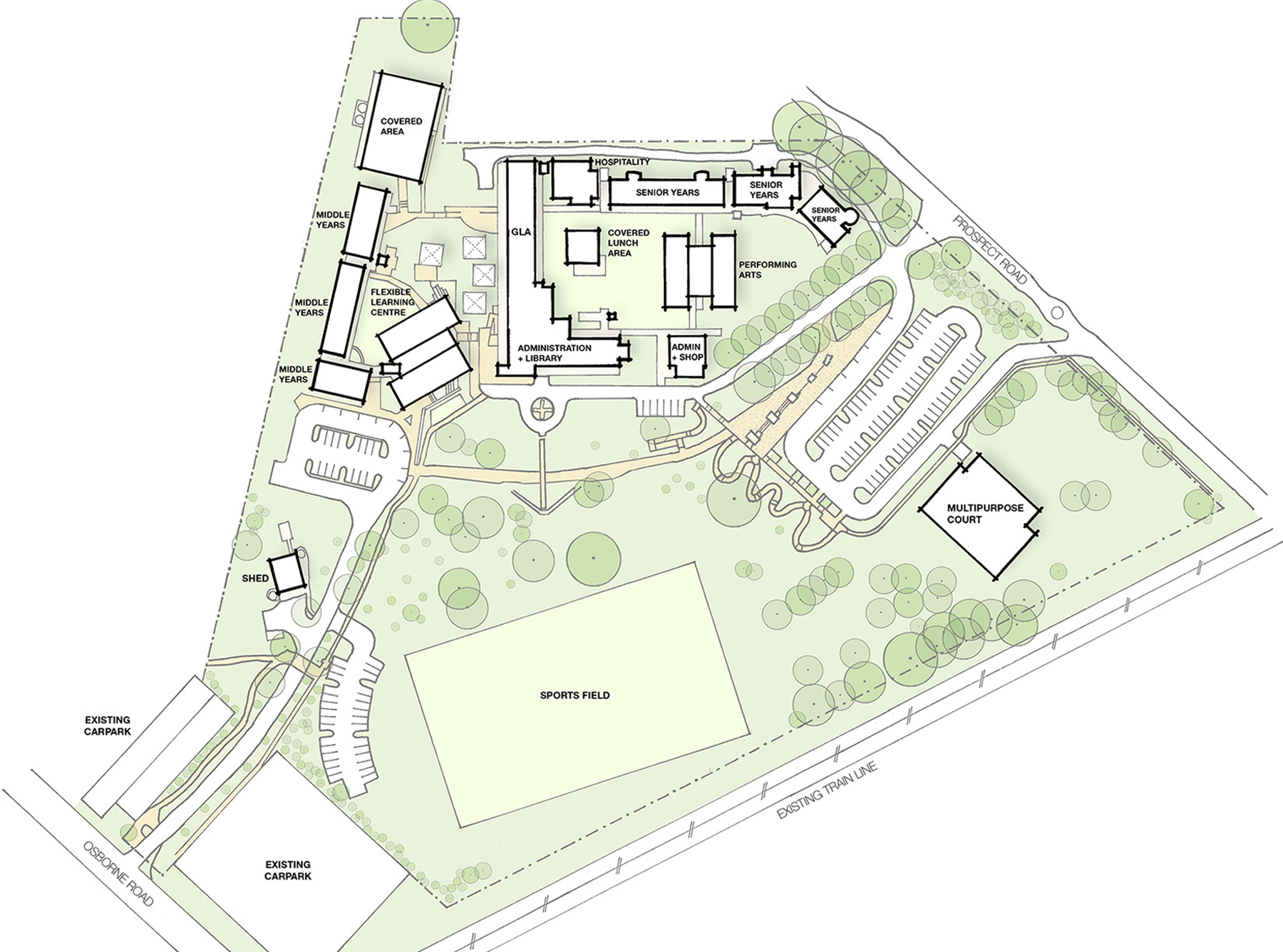
Fulton Trotter Architects first partnered with Mt Maria College and Brisbane Catholic Education in 2006 to lead a consultation process with stakeholders to develop a 10-year master plan.
The resultant master plan celebrates the college’s Marist heritage and Parish Pastoral Plan by restoring the significant heritage building and facilitating the College’s commitment to meeting the needs of a student in the 21st century.
Since the first stage of construction commenced in 2009, we have successfully delivered eight stages of building projects including:
- new multi-storey senior learning facility
- adaptive reuse of the existing heritage-listed Rose Pelletier Building
- new canteen and hospitality building
- new middle years precinct
- new multi-purpose sports court
- new performing arts building
- new middle years GLAs and specialist building
- other miscellaneous alterations and additions
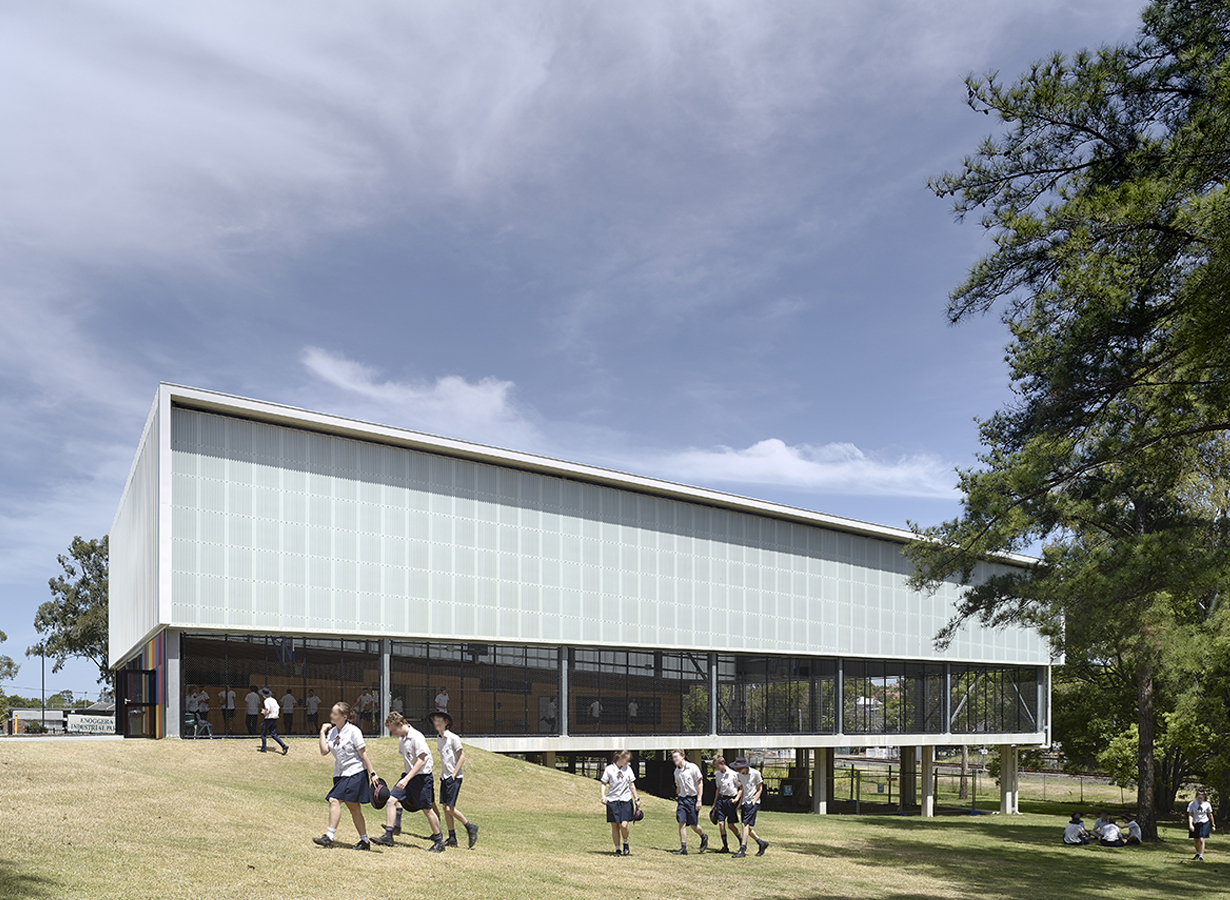
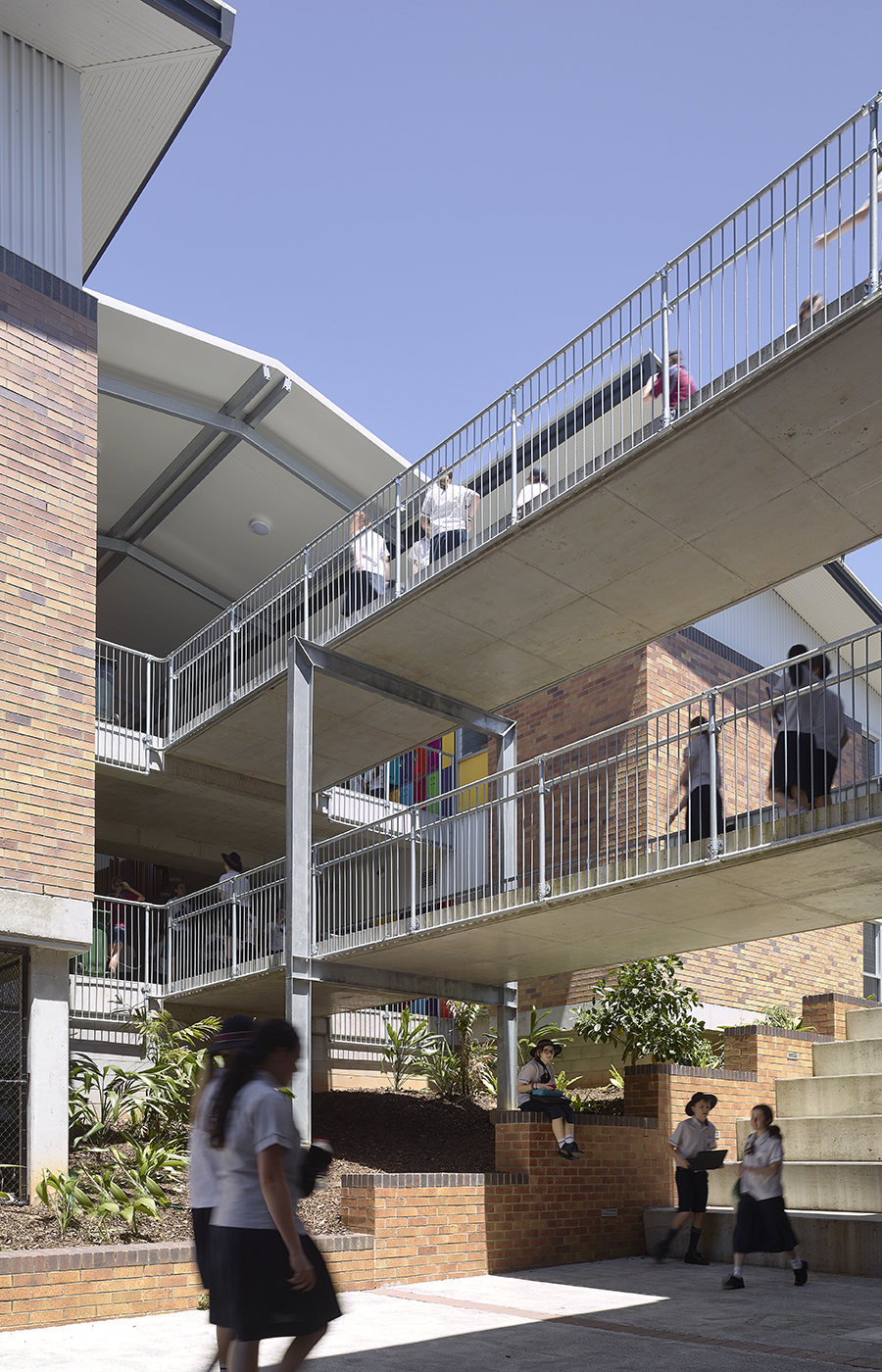
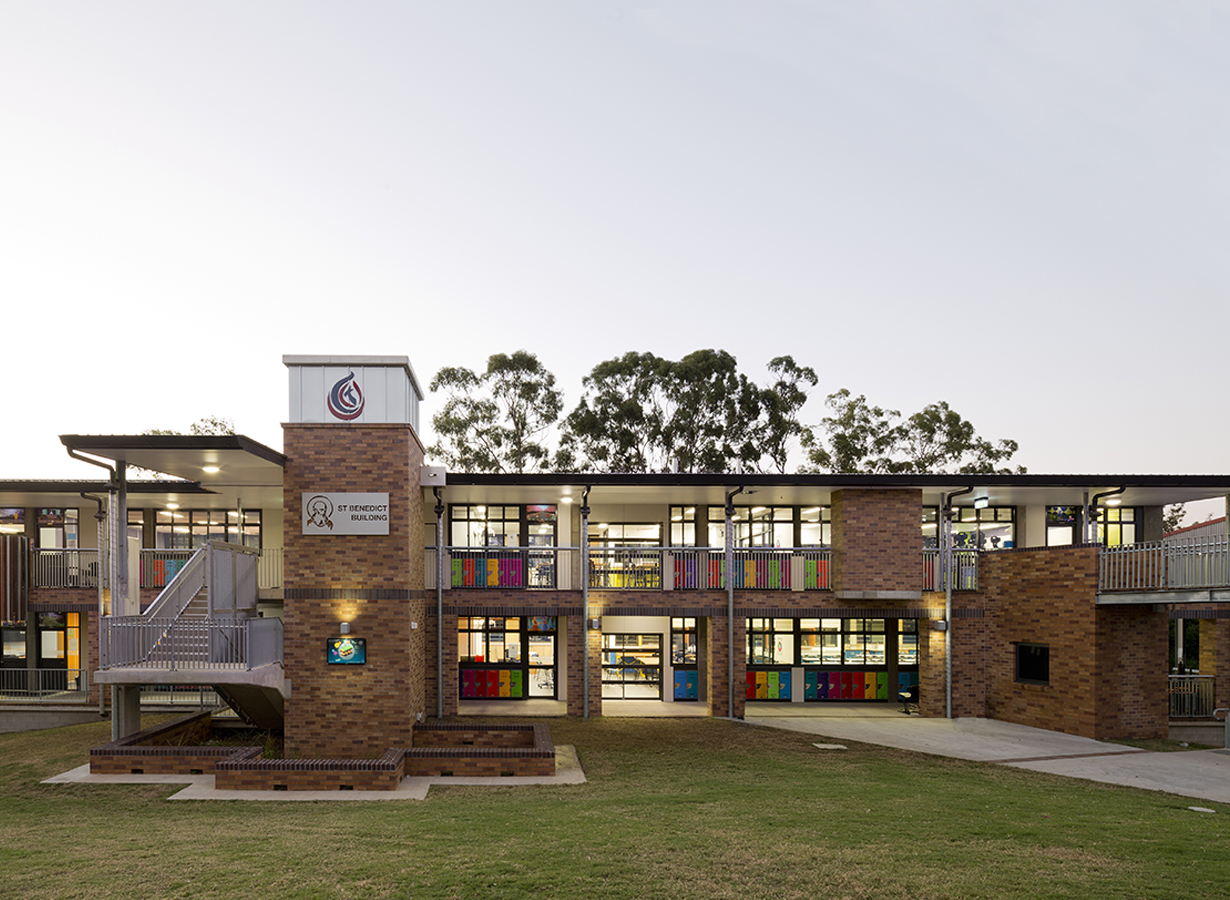
The new buildings feature brickwork as a reference to the prominent heritage-listed Rose Pelletier Building. Each building’s identity is communicated with timber battening, metal sheeting or brightly coloured cladding to contrast against the heritage building and communicate the building’s purpose.
A detailed traffic management plan was developed for the site to create efficient vehicular and pedestrian access on a complex, sloping site.

Photographers: © Angus Martin + Scott Burrows | Sketches + Master Plan: © Fulton Trotter Architects

