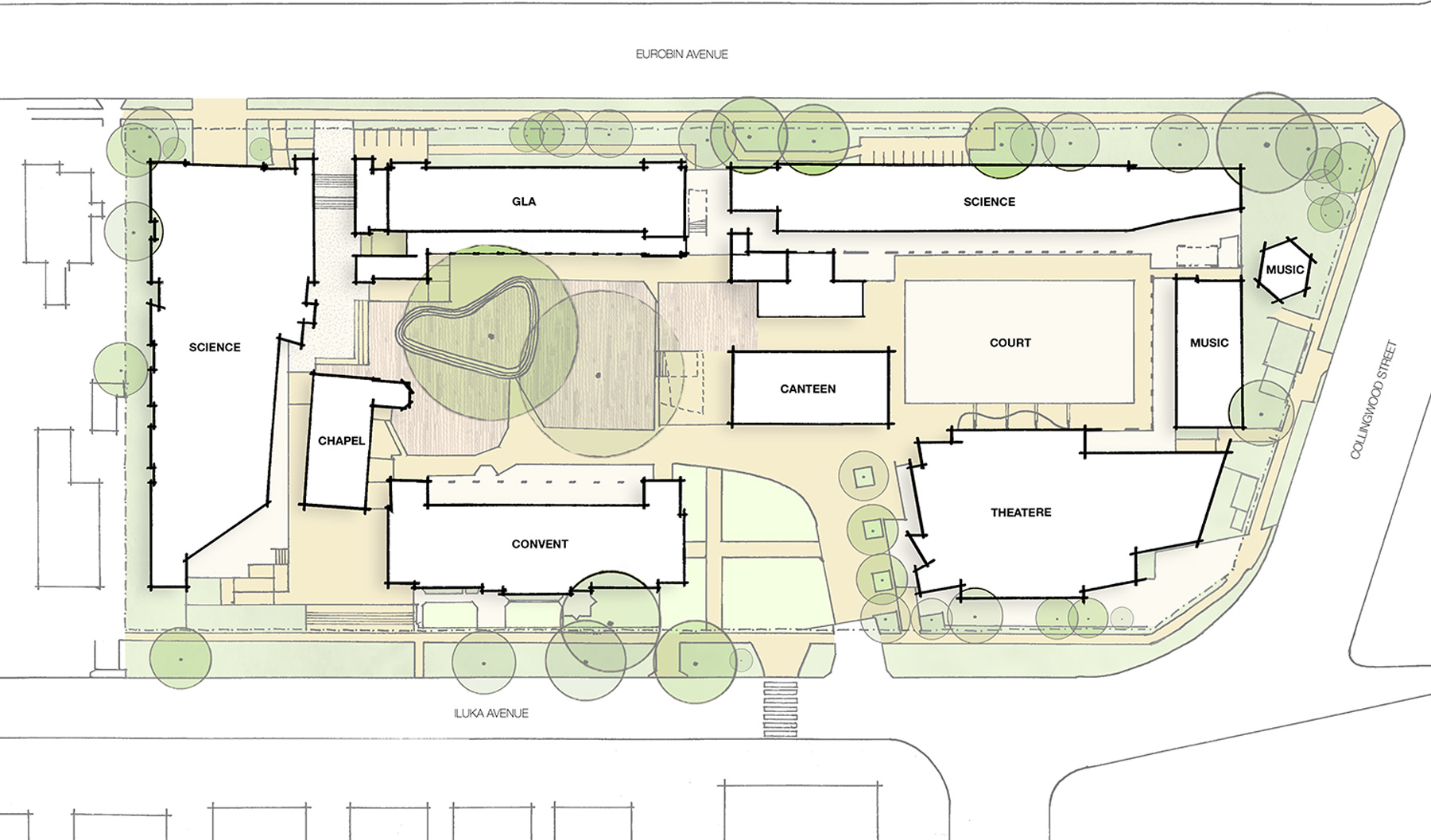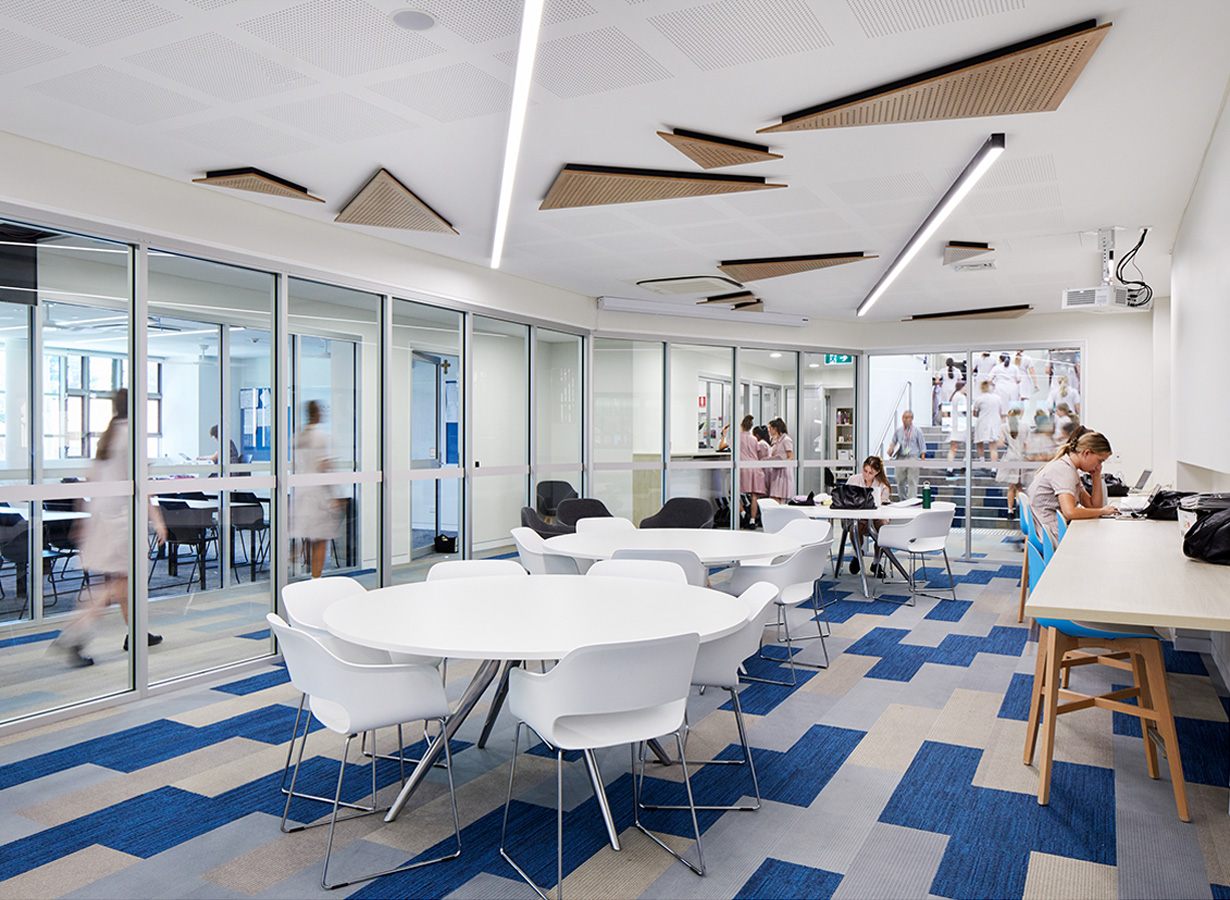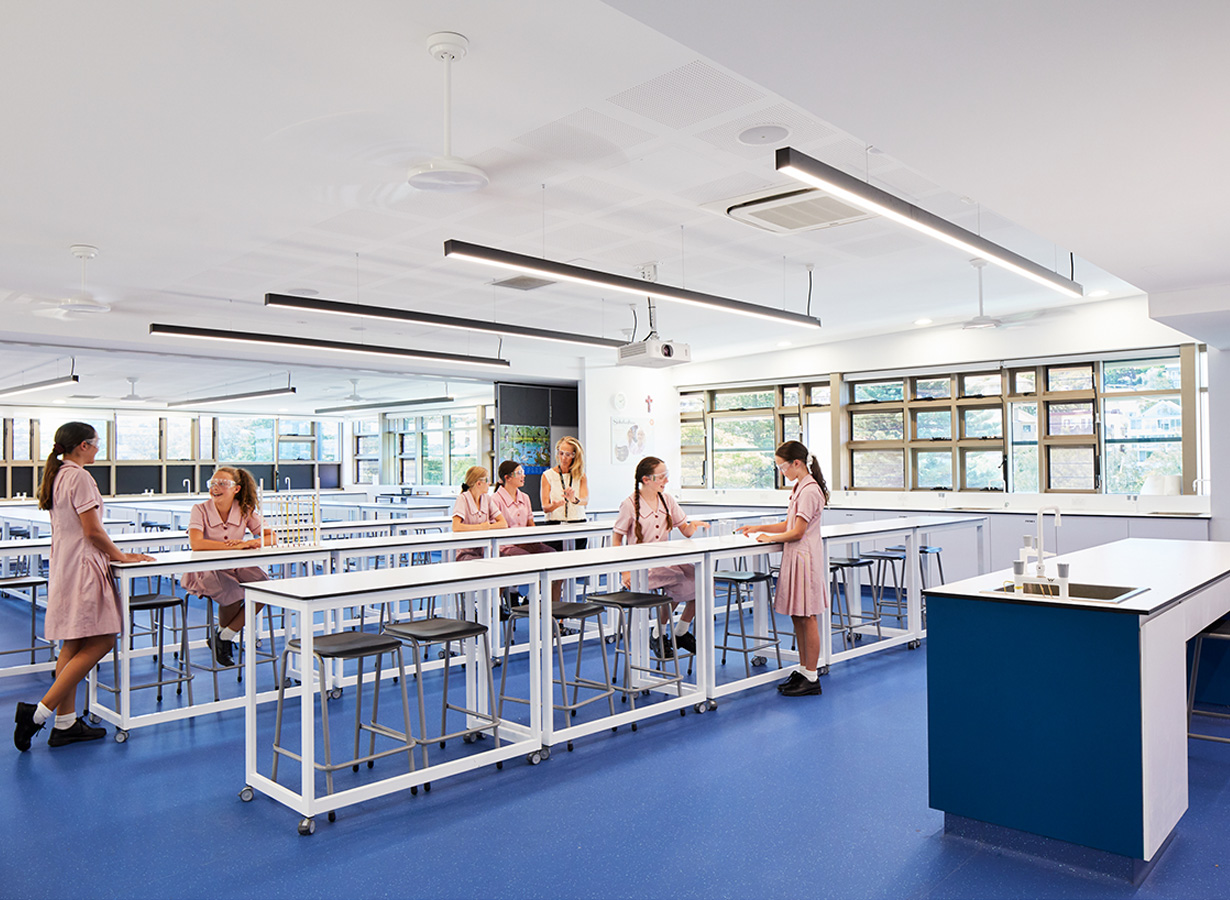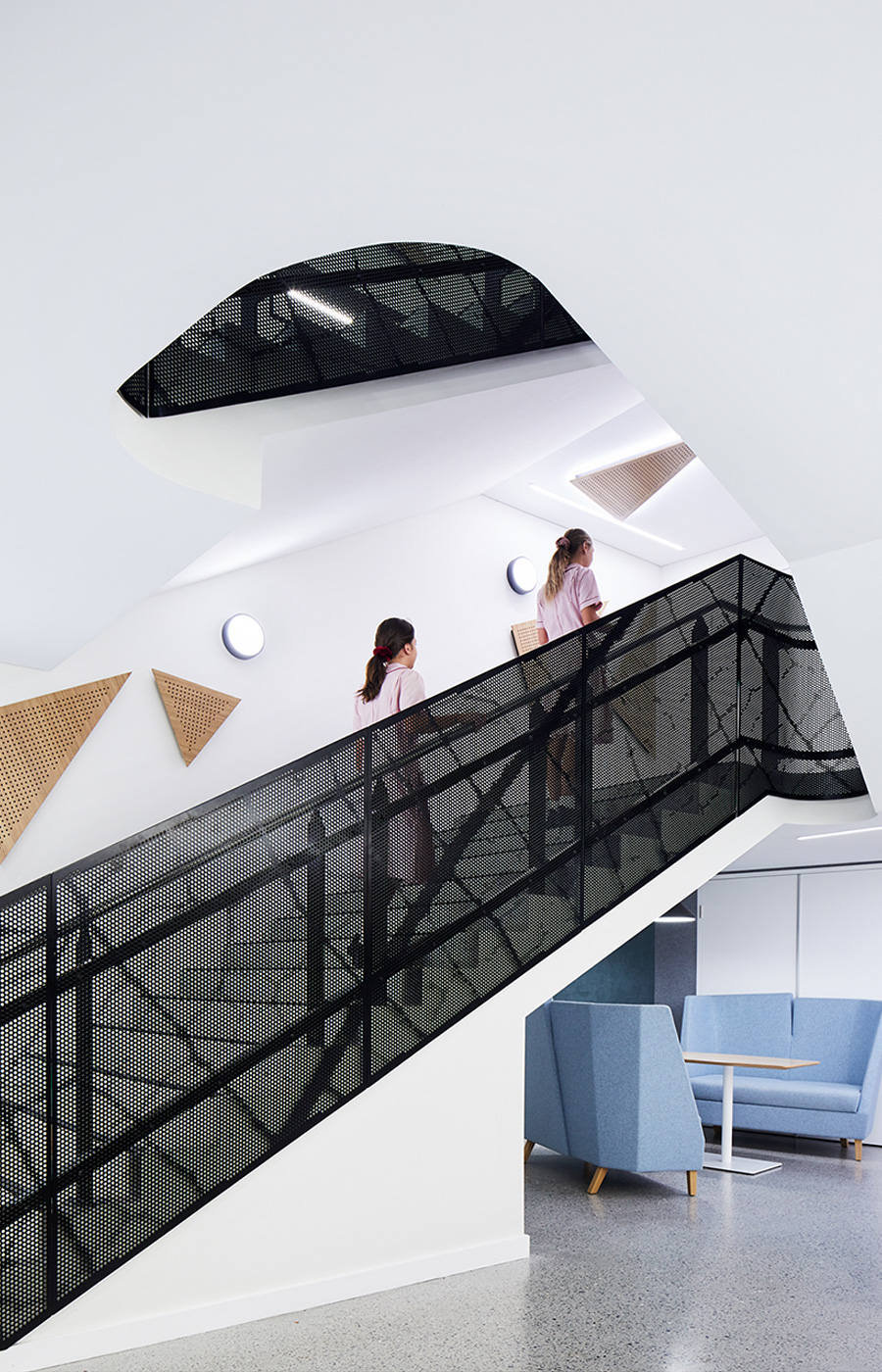Stella Maris College
MASTER PLAN + 5 BUILDING PROJECTS
CLIENT
Stella Maris College
LOCATION
Manly, NSW
VALUE
$25M
COMPLETED
2001 – Current
The Stella Maris College master plan integrates new learning facilities within a close-knit campus of heritage listed buildings at a beach side setting. The additions to the campus reference the college’s Benedictine values and celebrate an evolving contemporary educational landscape.
PEOPLE
John Ward
(Project Contact)
Sophie Bagnall
Amelia Beer
Belinda Douglas
Monica Edwards
Martin Gaardboe
John Hay
Greg Isaac
Richelle Lonergan
Lily Nguyen
Andrew Parish
Isabelle Pfaeffli
Mark Trotter

Fulton Trotter Architects previously delivered a master plan for Stella Maris College in 2001, followed by numerous subsequent building projects. We were engaged again in 2013 to design a new 10 year master plan for the growing college.
The current master plan was based on a brief developed after extensive consultation with the college executive team. Further consultation with students, parents and the wider college community was facilitated through a ‘Design My School’ website which we developed. This website gathered community feedback during the early design phase and later provided a platform to keep the community informed during the construction phase.
Central to the master plan design is a courtyard space which provides opportunities for outdoor learning, and commemorates the cherished heritage listed fig tree in the centre of the campus.
The recently completed Scholastica building, the first stage of the current master plan, houses science, library and staff facilities. The learning spaces dismantle the traditional barriers between teachers and students, encouraging collaboration and nurturing personal and academic growth.
Previous projects we have delivered for the college include the restoration and adaptive reuse of a 1930s heritage listed convent to accommodate the college administration and senior study centre, and a performing arts centre including a 300 seat theatre which is utilised by North Sydney community groups.
The building additions have created an inspiring, contemporary and robust learning environment integrated within the college’s historical and educational narrative, reverencing both its existing character and its vision for the future.



In working with Fulton Trotter Architects for the Master Planning of the College, we have found them to be communicative, open to feedback and consultation, practical and results oriented, while mindful of the College’s values of stewardship and community. They are also abreast of the latest developments in school building design, being very active within the Association for Learning Environments.
Zita Briones
Director of Business Services, Stella Maris College



Photographers: © Alicia Taylor + Mason Lovering | Plan: © Fulton Trotter Architects

