St Mary’s College
Ispwich
MASTER PLAN + 2 BUILDING PROJECTS
CLIENT
St Mary’s College
LOCATION
Ipswich, QLD
VALUE
$11.2M
COMPLETED
2009 – 2016
The master plan for St Mary’s College enhanced their blossoming school community through the addition of a new Riverside Precinct housing 17 specialist teaching spaces and the restoration of their beloved state heritage listed convent.
PEOPLE
Katerina Dracopoulos
(Project Contact)
Shannon Daly
Lachlan Green
Bruce Hawley
Nathan Hildebrandt
James Lewis
Laura Stevens
Joanne Tenorio
Mark Trotter
Tanya Walsh
Robert Wesener
AWARDS
2016 Ipswich City Council Awards: Overall Design for Excellence and Gold in the Amex Design Category (Riverside Precinct) | 2013 Ipswich City Council Awards: Heritage Award for Excellence + Ron Brown Memorial Heritage Conservation Gold Award (Mercy House Convent Refurbishment)
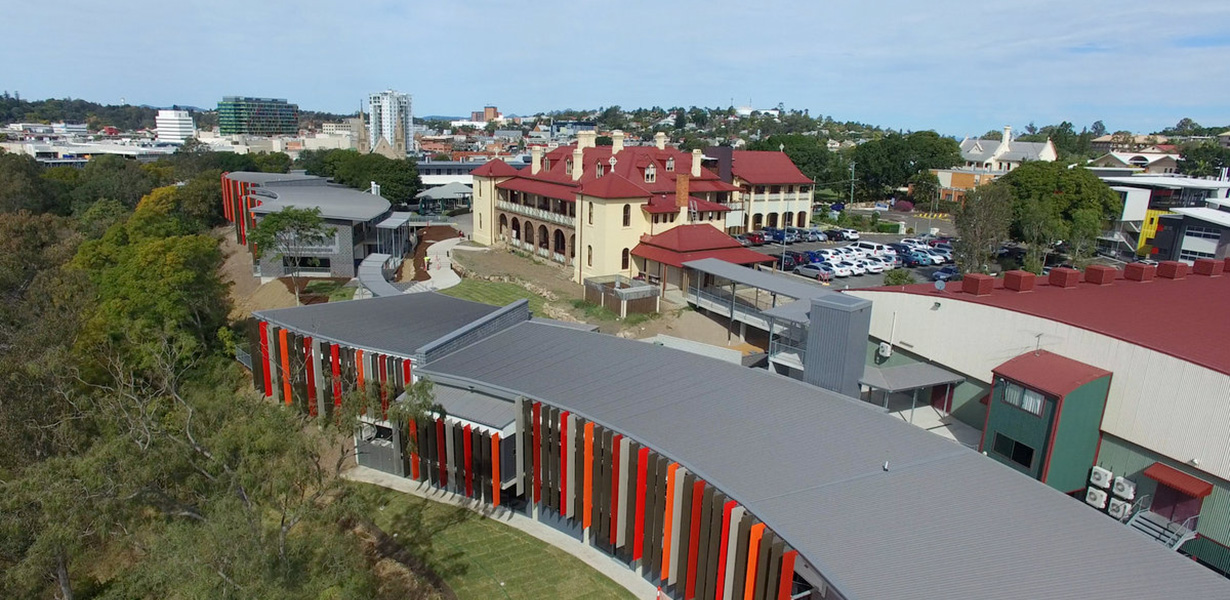
The Fulton Trotter team are architects, but they provide so much more to their ‘client’. They embrace the community for which they are working and build relationships and connections that are then evident in their ‘dreaming’ and designing of facilities to respond to the needs of that same community. The end product is unique educational facilities which are reflective of the local community and their identity, with finishes that are of a high quality.
Deidre Young
Former Principal, St Mary’s College
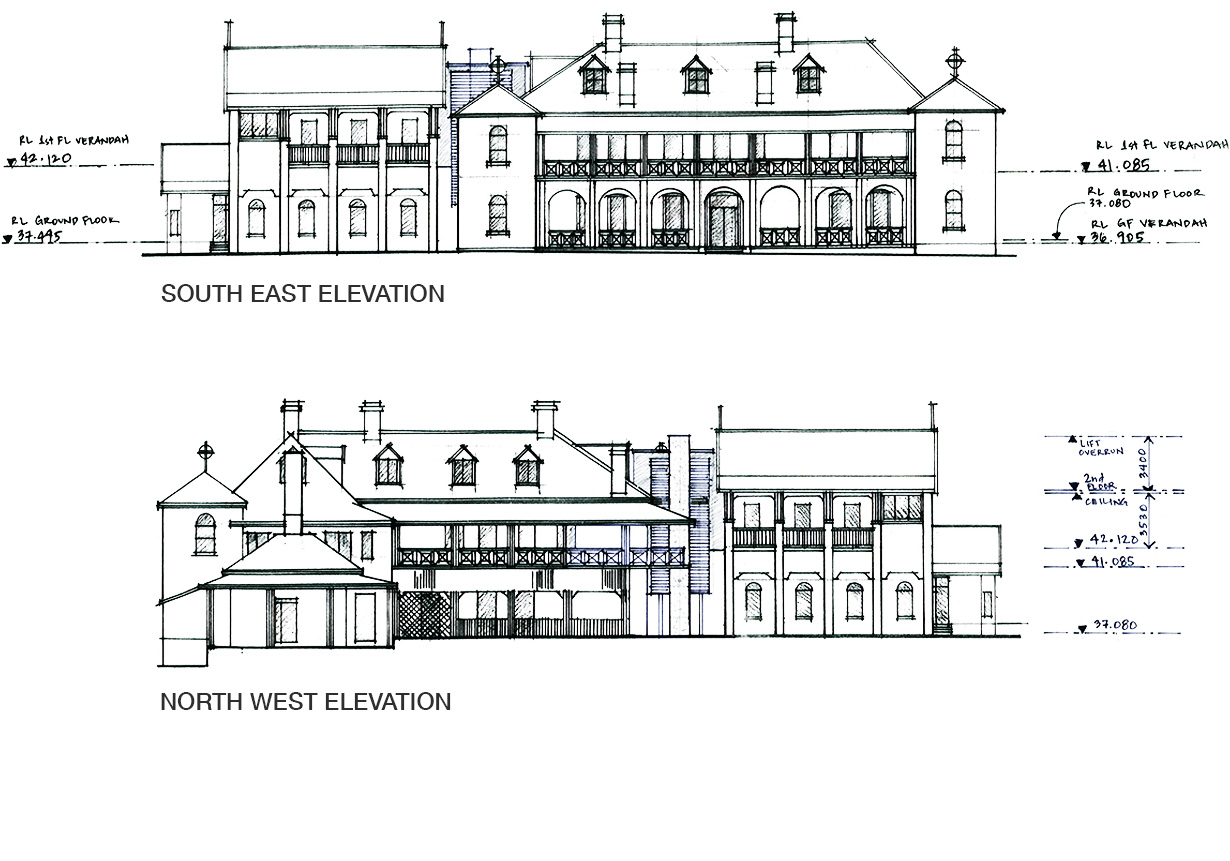
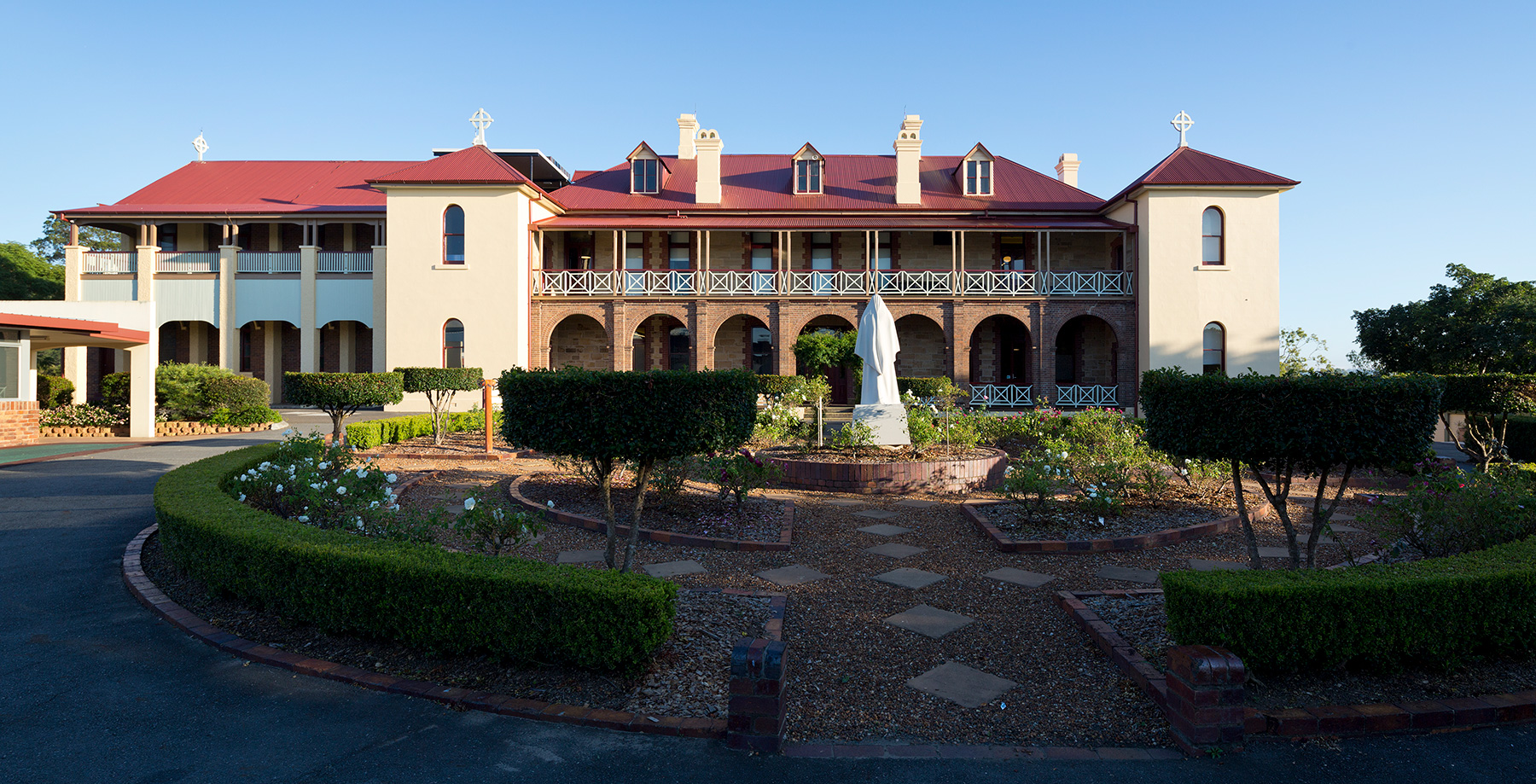
In 2009 Fulton Trotter Architects were engaged to develop a master plan for St Mary’s College, Ipswich, which was fast outgrowing its existing facilities. We worked closely with the school executive team to identify the required infrastructure updates for future student populations.
The first stage of the master plan consisted of the adaptive reuse of the state heritage listed Mercy House in 2012, to accommodate administration facilities and staff offices. The second and final stage was the Riverside Precinct, completed in 2015, which offered 17 new learning spaces for speciality science, visual arts, music and performing arts subjects.
Despite the existing site appearing to be landlocked, strategic design and engineering allowed for the new Riverside Precinct, which is curvilinear in form, to be constructed on a slither of land that hung over a steep slope.
An innovative site-based stormwater management plan reduced maintenance, improved the health of the landscape and enhanced the curriculum offered in science and home economics subjects.
The design of the new buildings significantly reduced energy loads and running costs for the college with passive heating and cooling principles utilised to mitigate the use of air-conditioning in the temperate months.
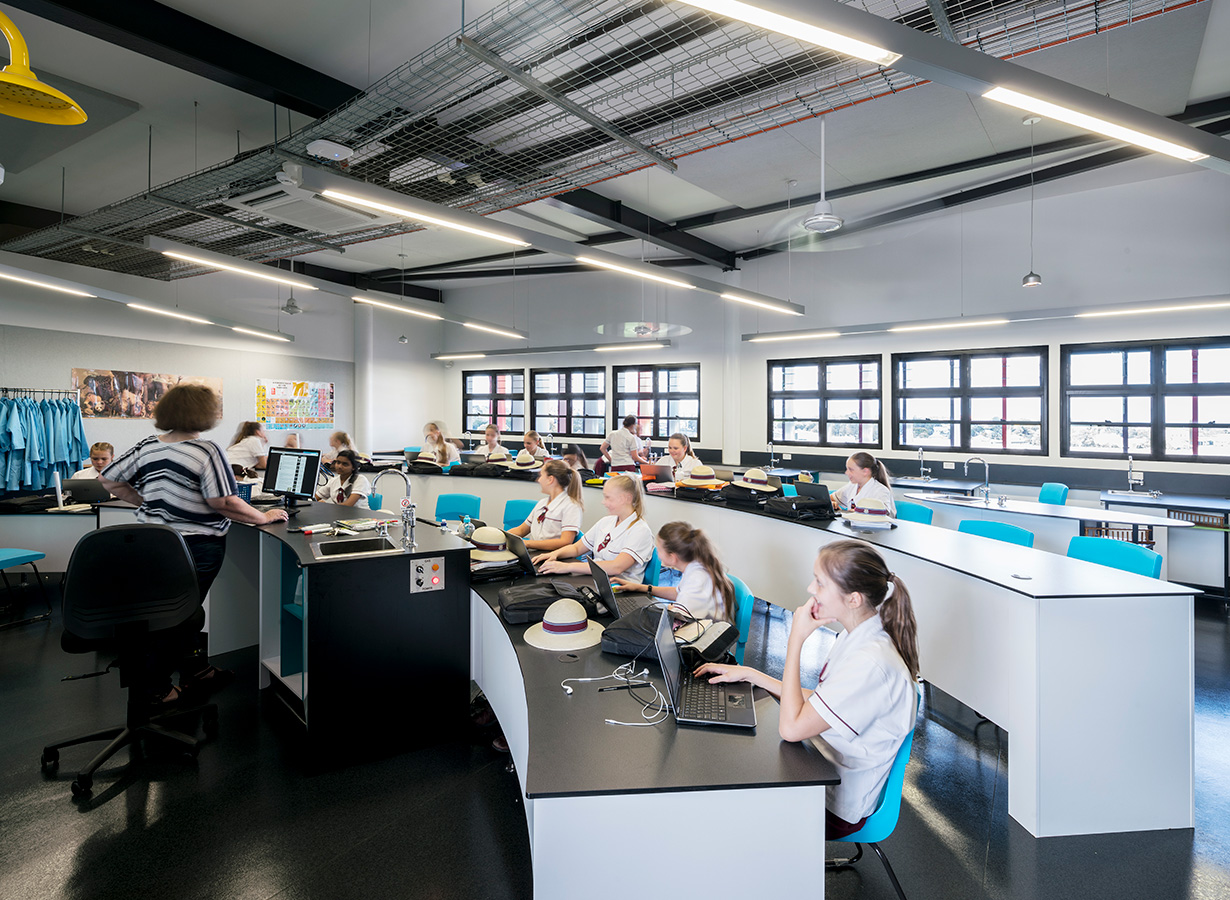
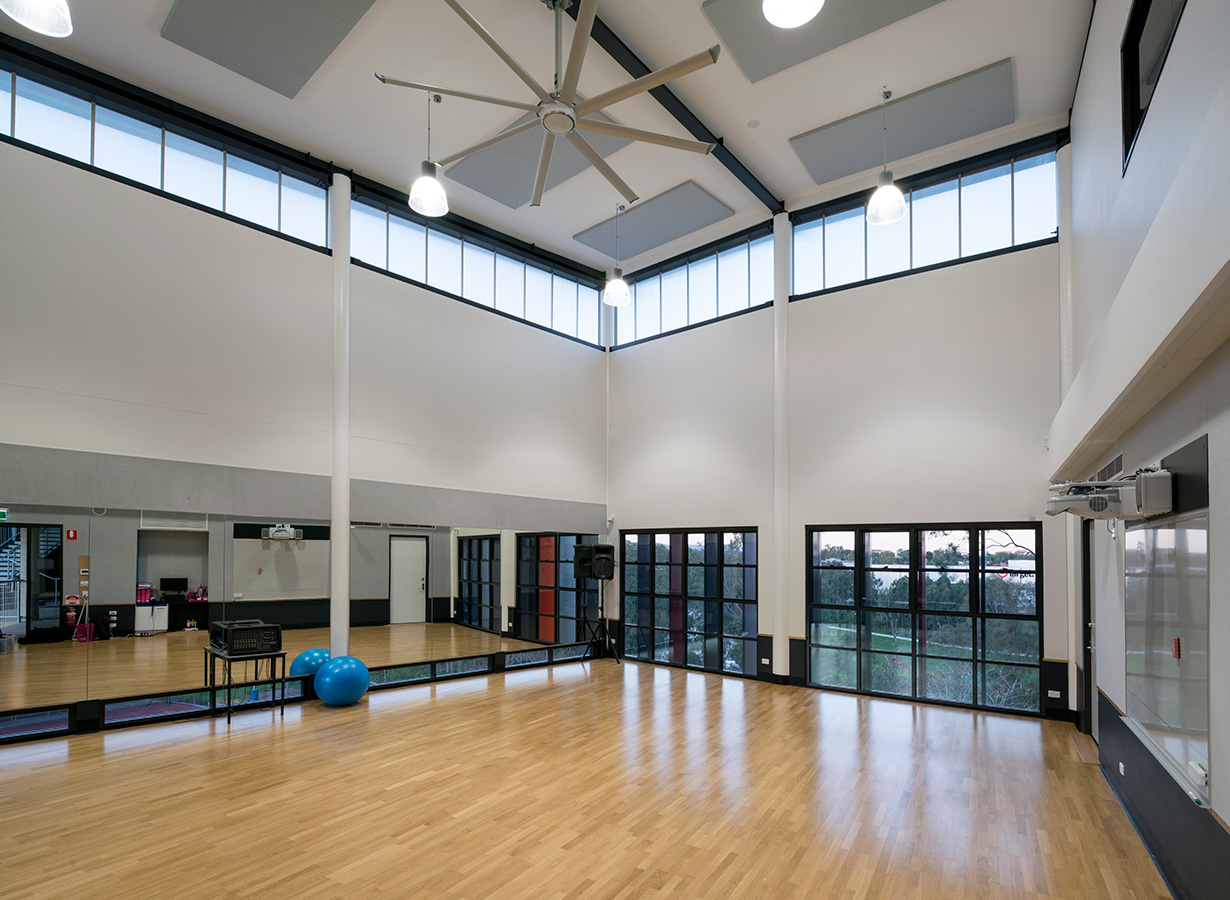
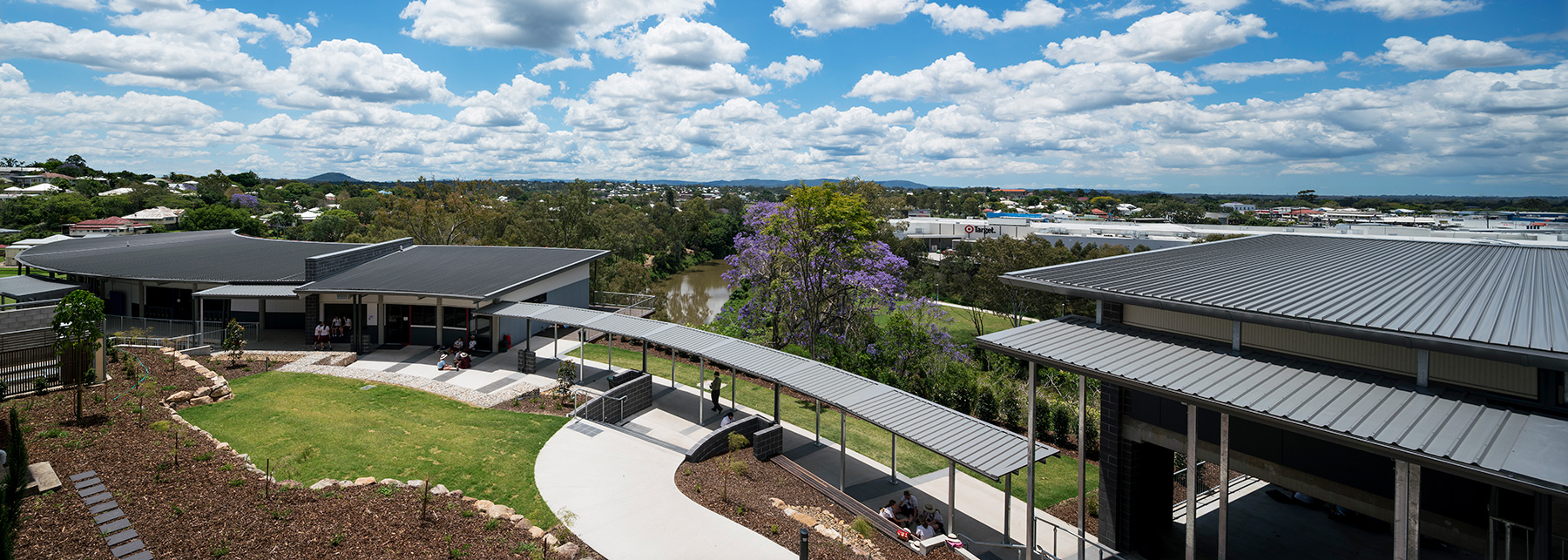
Photographer: © Angus Martin | Elevations + Plan: © Fulton Trotter Architects

