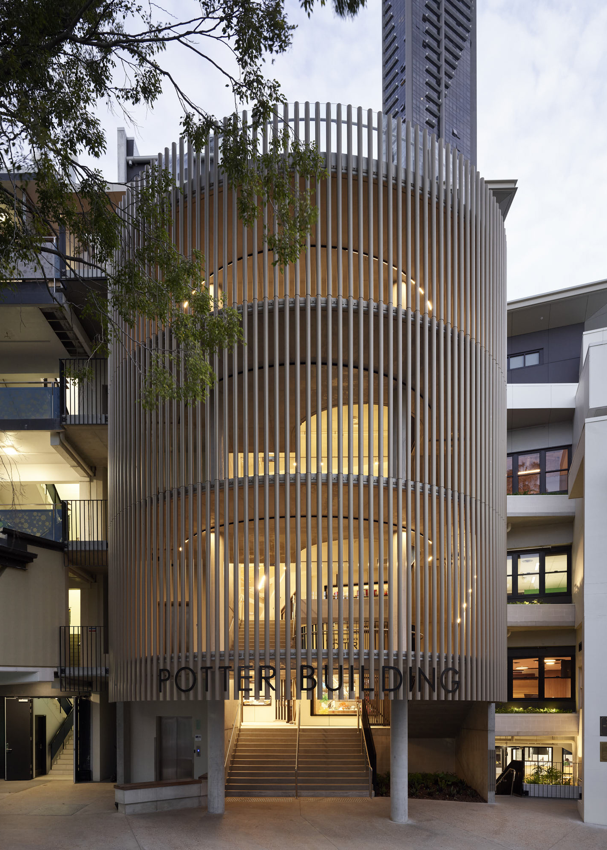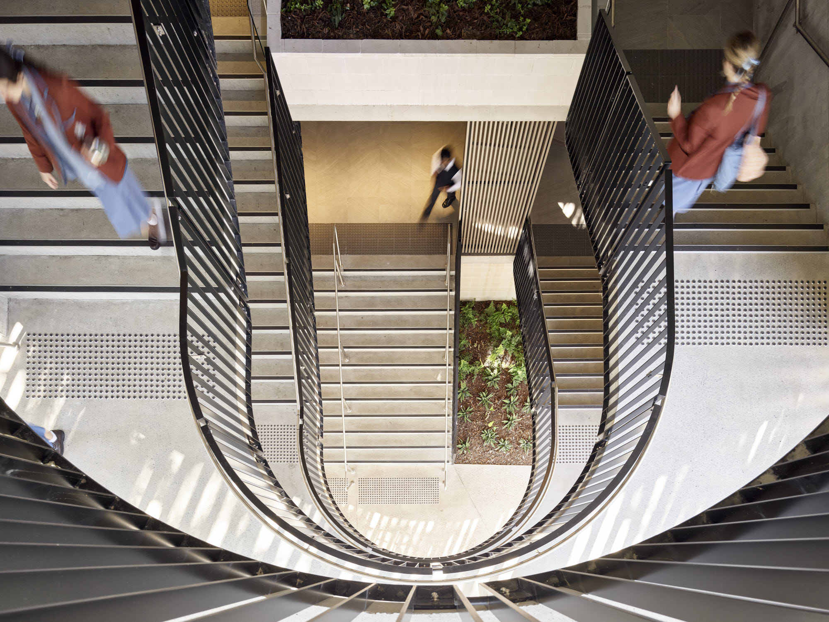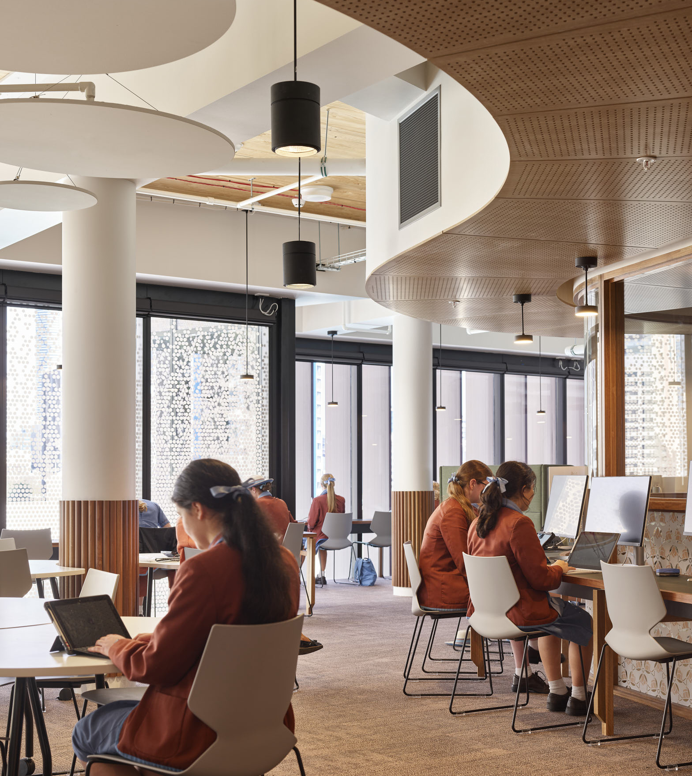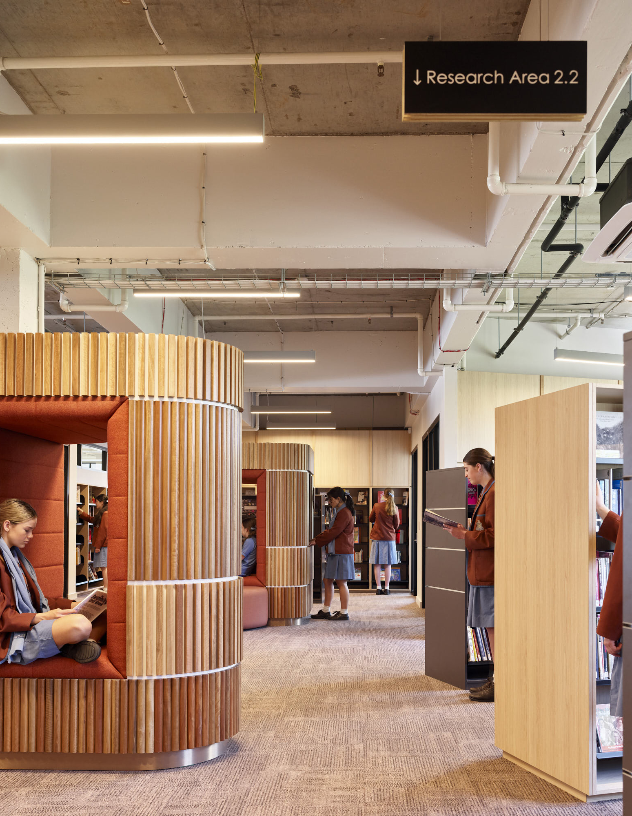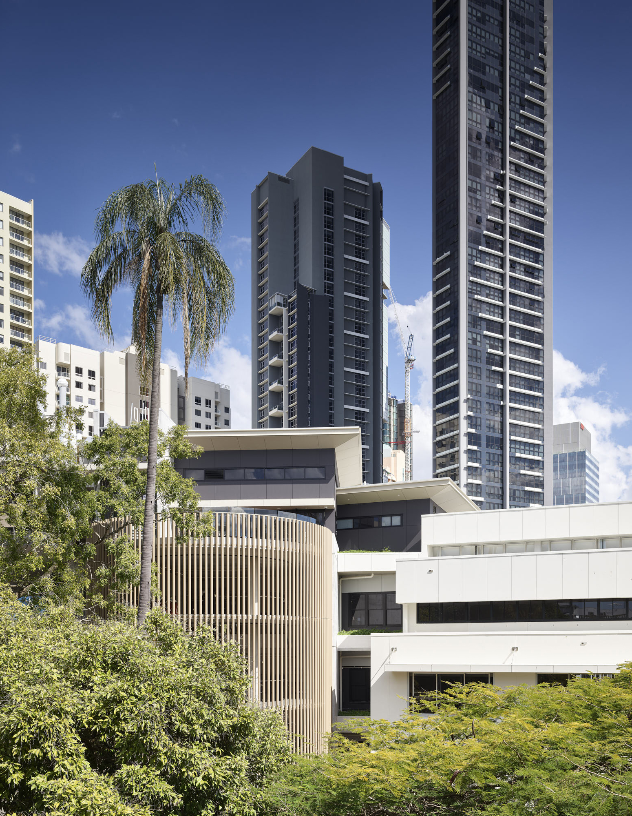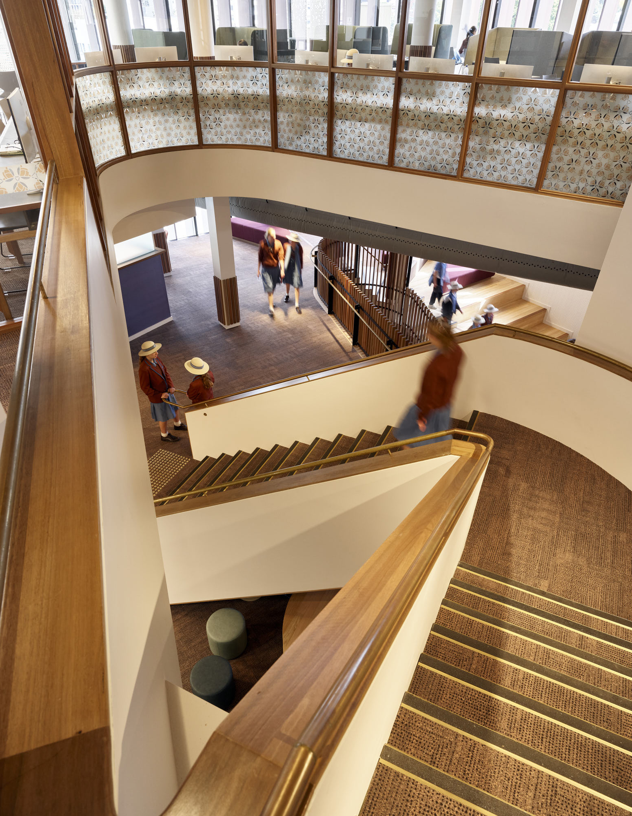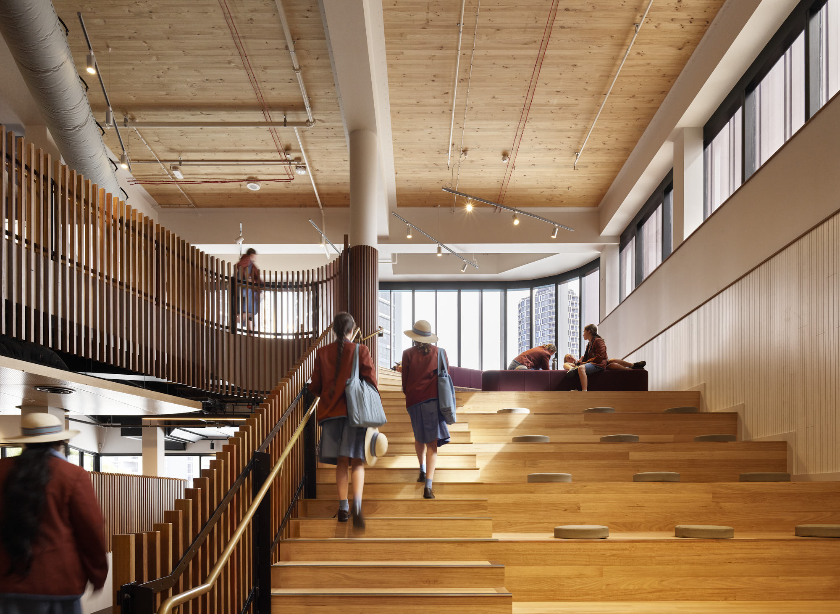All Hallows’ School
THE POTTER BUILDING ADAPTIVE RE-USE PROJECT
CLIENT
All Hallows’ School
LOCATION
Fortitude Valley, QLD
VALUE
$Confidential
COMPLETED
2022
The Potter Building is an adaptive reuse project comprising of significant alterations and additions to an existing multistorey building located in an inner-city, historic school campus.
This facility has provided the school with a sophisticated solution to numerous spatial and circulation issues, and a dynamic learning environment for an evolving curriculum.
PEOPLE
Katerina Dracopoulos
(Project Contact)
Erin Dawson
Belinda Douglas
Wendy Hay
Ryan Loveday
Barbora Nemeckayova
Joanne Tenorio
Sarah Turner
Andrew Wallace
Kacey Weber
AWARDS
2024 AIA Greater Brisbane Regional Architecture Awards: Commendation for Educational Architecture
2024 ALIA Library Design Award: School Libraries
2023 Learning Environments Australasia: Enhancing the Educational Experience Awards – Winner: Category 5: Modernisation – Large
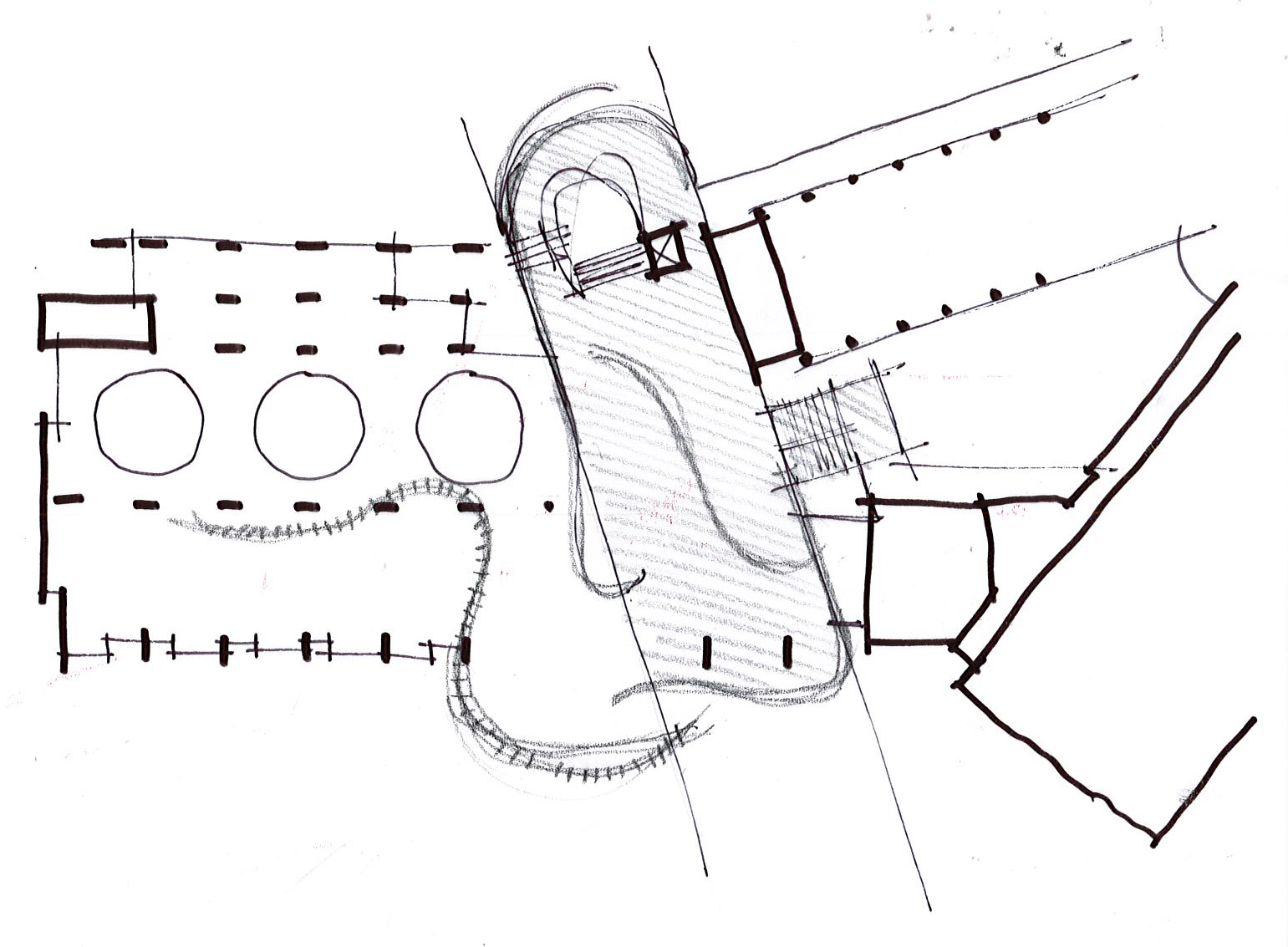
The Potter Building is located within the state heritage listed campus of All Hallows’ School, Brisbane CBD. The current iteration of the 1972 building houses junior and senior library, maker spaces, a senior study space, IT support services, sports staff, careers services, teaching and collaborative spaces, staff offices, as well as a rooftop function area.
Fulton Trotter Architects engaged with All Hallows’ School stakeholders, senior leadership, staff and students to establish a comprehensive brief that weaves together the aspirations of a progressive educational institution, while keeping in the Mercy tradition.
The new external drum stair with battens like a pipe organ is a focal point of the project from within the school, while a sweeping glazed extension greets the Brisbane city skyline. Inside the building, voids and interconnecting stairs create fluid internal volumes. Small scale caves and niches provide refuge for the students.
Due to the unique extension wedged between two existing buildings on a constricted site, cross-laminated timber (CLT) was used to construct all new floor area. The project also benefited from the lightweight quality, speed of construction and sustainability credentials. It is the first CLT education building in Queensland.
Images: © Scott Burrows | Sketch: © Fulton Trotter Architects

