St Edmund’s College
MASTER PLAN + 4 BUILDING PROJECTS
CLIENT
St Edmund’s College
LOCATION
Ipswich, QLD
VALUE
$15M
COMPLETED
2010 – 2014
A series of major building projects significantly expanded the educational opportunities provided at St Edmund’s College and positively transformed the campus.
PEOPLE
Ryan Loveday
(Project Contact)
Rosabella Borsellino
Olivia Di Pasquale
Katerina Dracopoulos
Adrian Dunnett
Galen Gillham
James Lewis
Louisa McCoy
Renae Paulsen
Mark Trotter (L)
Paul Trotter
John Ward
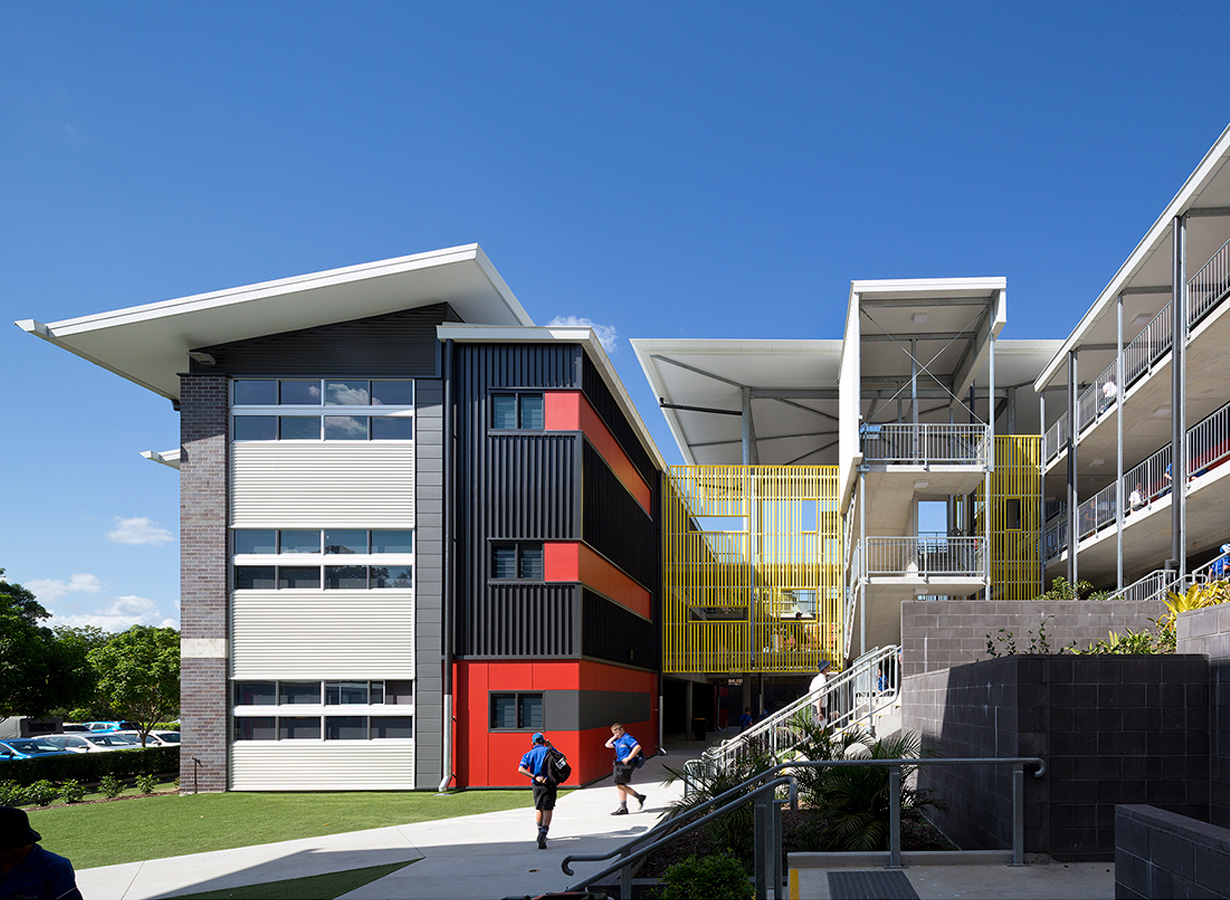
Teaching spaces reflect actual facilities that the students may end up working in, including a trade training centre housing 5 vehicle bays
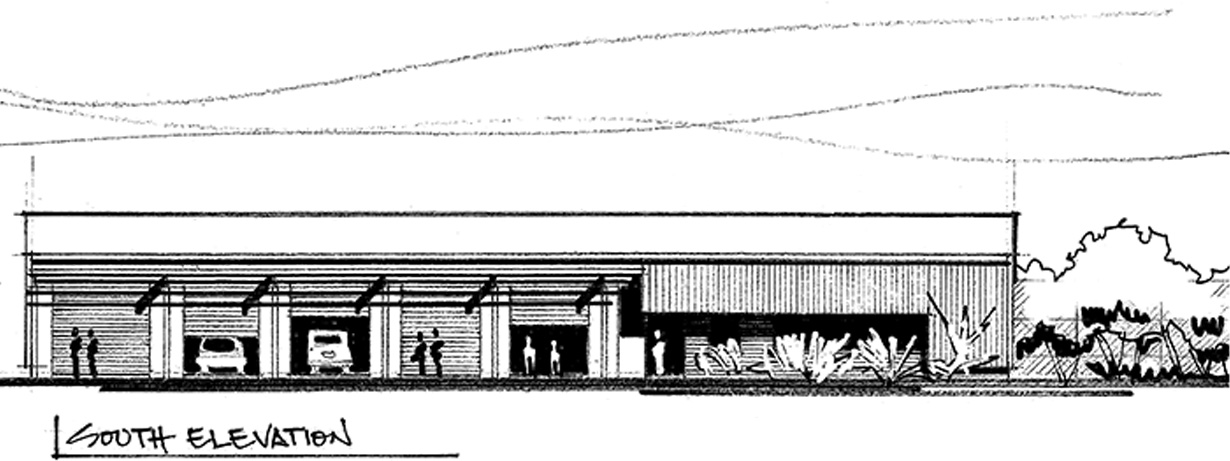

St Edmund’s College is a historic Catholic secondary boys school in Ipswich, grounded in the Edmund Rice Tradition. Fulton Trotter Architects worked with the college and the QCEC funding body on a master plan to replace outmoded building stock with a number of new specialist learning facilities for the growing student population.
The master plan focused on circulation in a challenging site where existing buildings, gardens and sporting fields were densely clustered on a steep slope. Over 5 years, 4 new multistorey buildings were constructed. Connected by covered bridge links, the new buildings improved circulation and allowed visibility from one end of the campus to the other, improving general navigation.
Large covered courtyards with tiered seating provide retaining on the sloping site, and create breakout spaces for learning and socialisation. A mixed palette of brick, metal sheeting, and fibre cement cladding help to break up large building masses. Splashes of bold colour define specialist learning spaces while reinforcing the masculine energy of the school.
The following facilities were delivered over 4 construction stages:
- GLAs and science laboratories
- Year 7 & 8 learning areas (including multi-media and drama)
- GLAs, business and language building
- Industrial design and trade training centre
- Tuckshop and large covered outdoor area
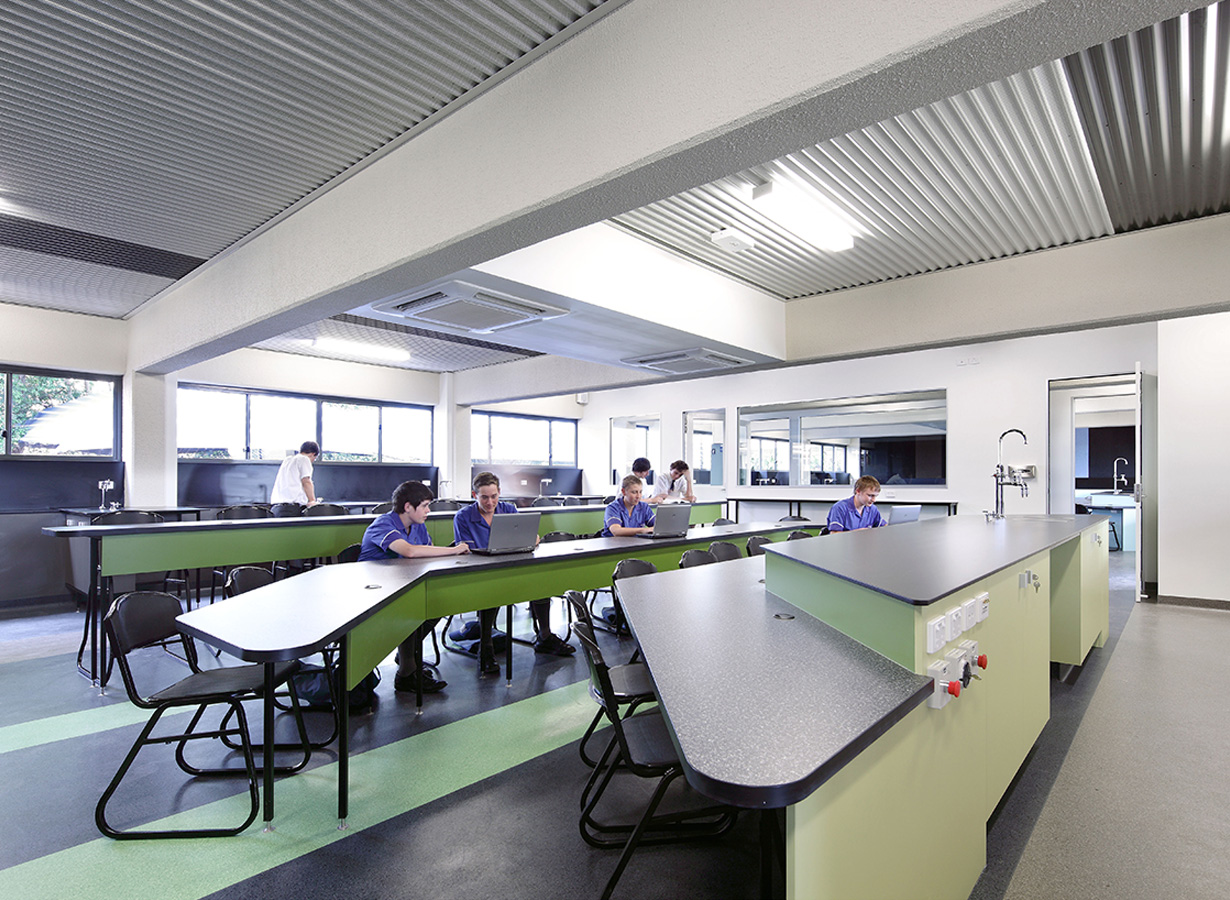
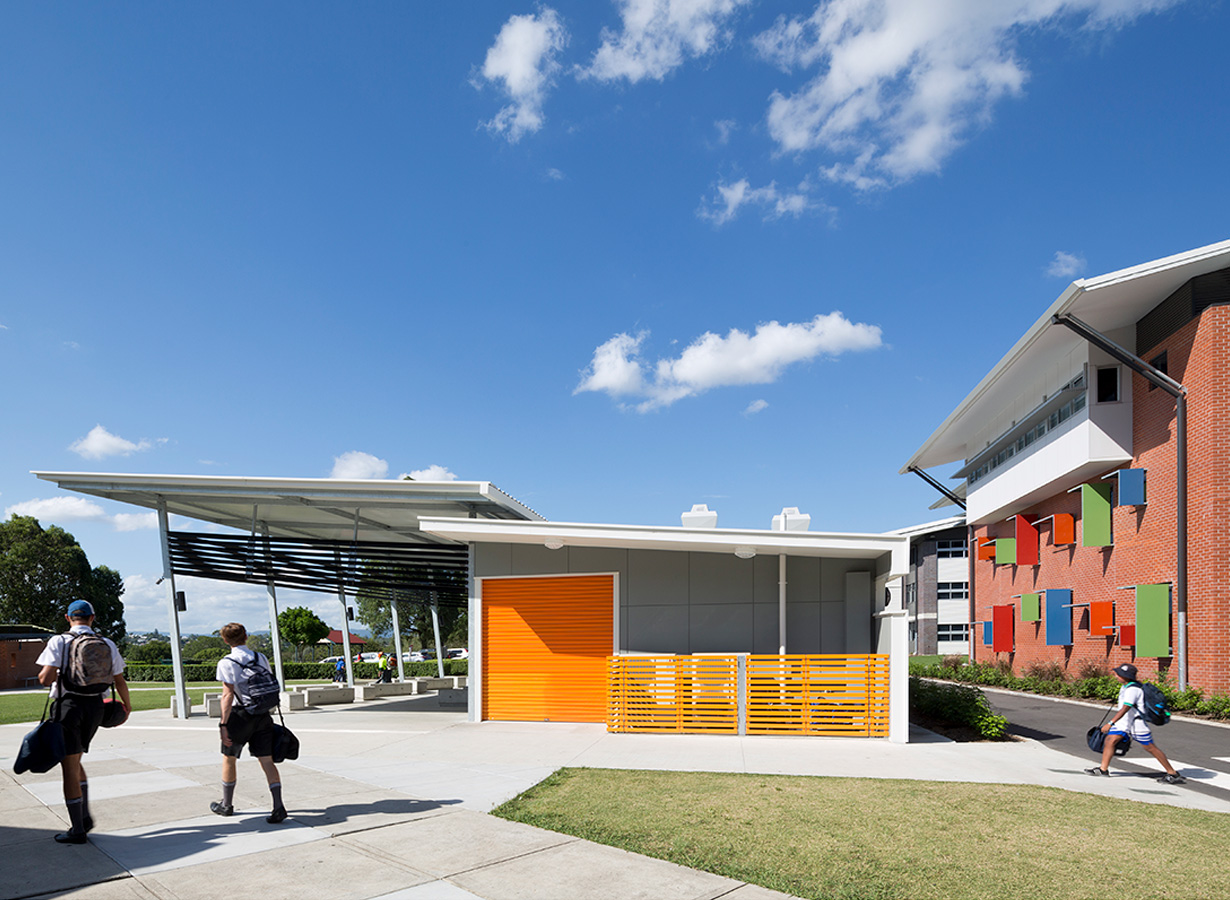
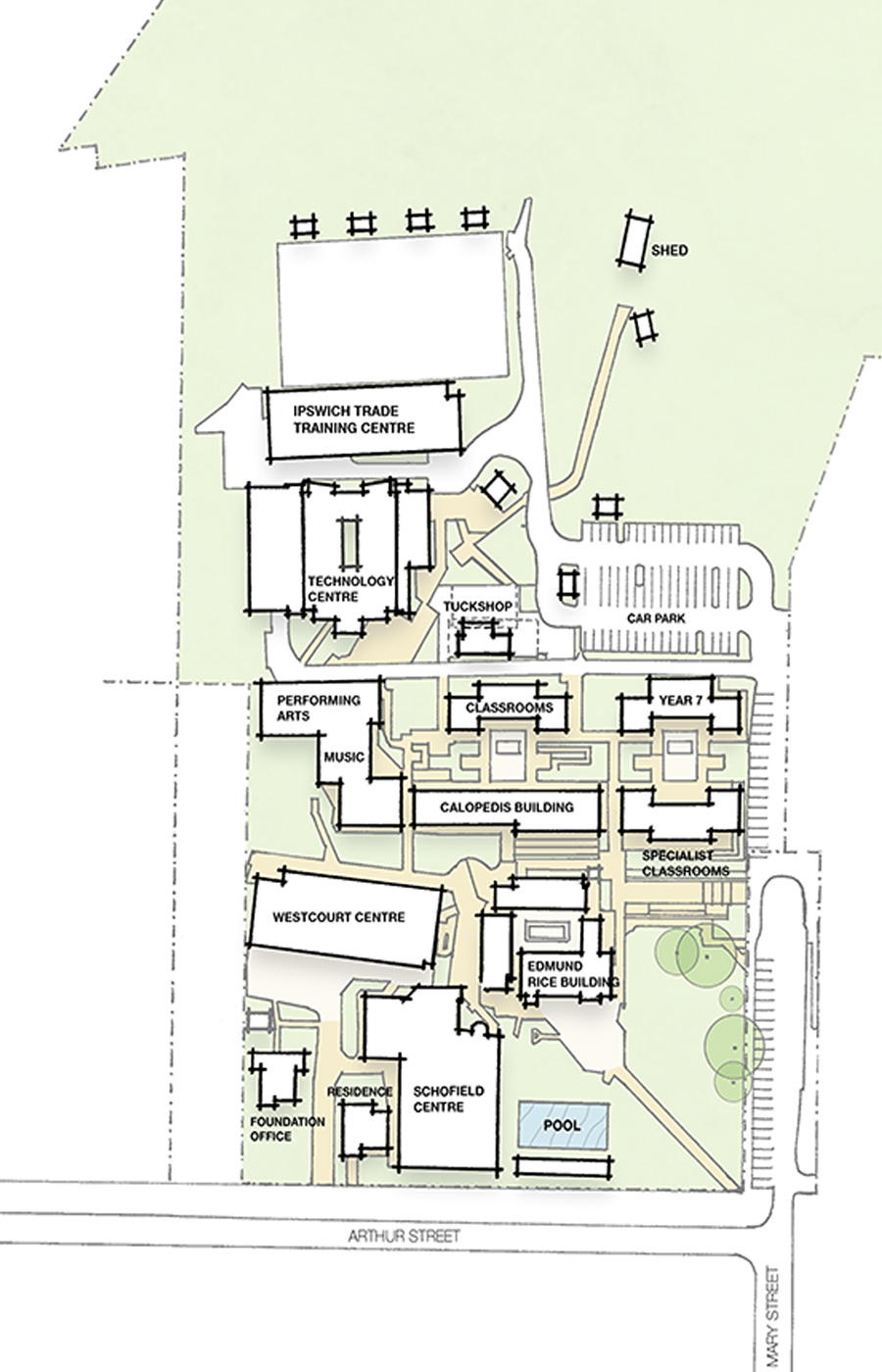
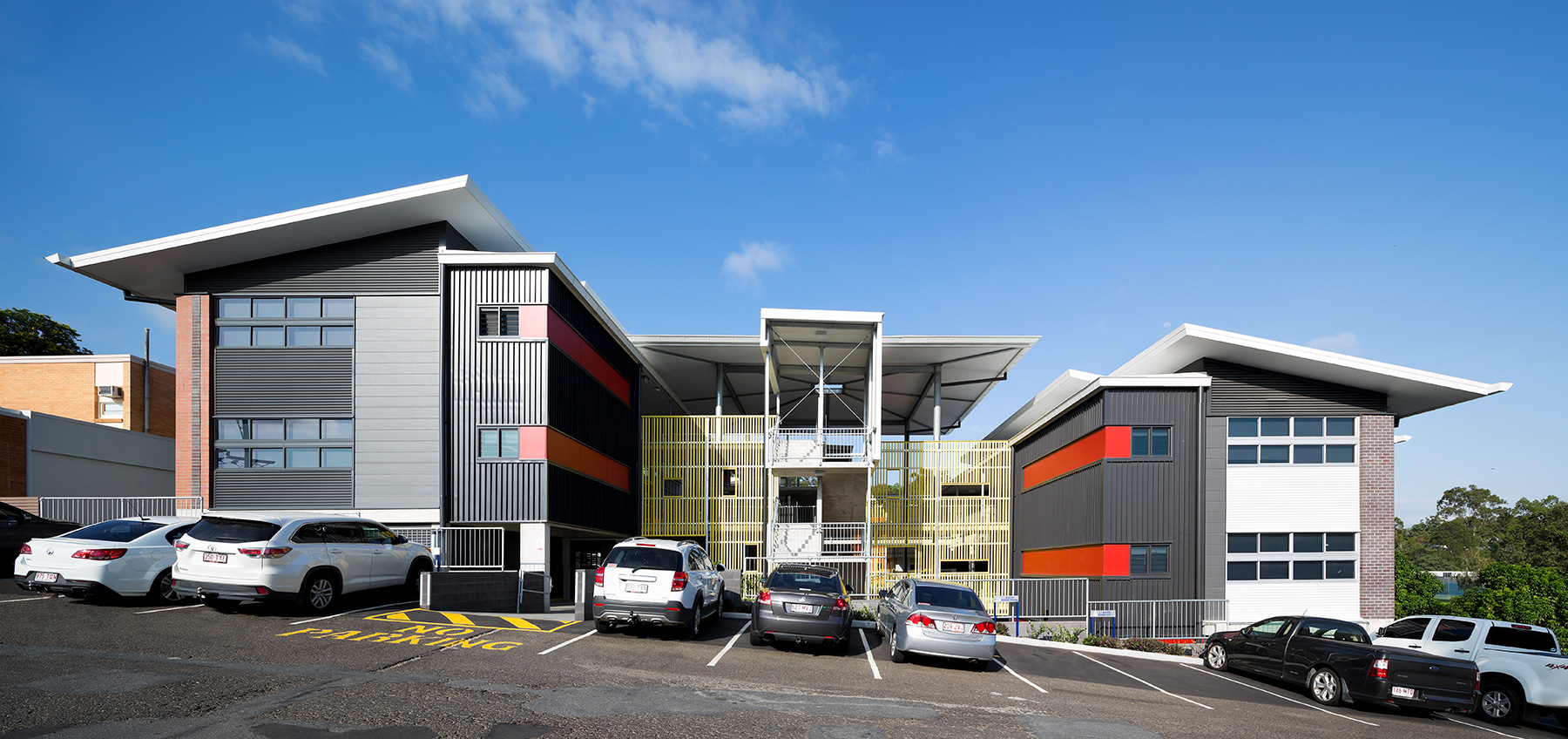
Photographer: © Angus Martin | Elevation + Plan: © Fulton Trotter Architects

