Ambrose Treacy College
Master Plan + 9 Building Projects
CLIENT
The Trustees for the Christian Brothers Queensland
LOCATION
Indooroopilly, QLD
VALUE
$37.2M
COMPLETED
2007 – 2020
Fulton Trotter Architects worked closely with Ambrose Treacy College to facilitate and assist with a momentous change for the college – a change of name and identity, growth of the school population, and upgrades and additions to the facilities on campus.
PEOPLE
John Ward
(Project Contact)
Michael Andrews
Renee Bourke
Hayley Crofts
Erin Dawson
Bruce Hawley
Phoebe Lau
Kate Tempest
Mark Trotter (L)
AWARDS
2020 ASI Queensland Steel Excellence Awards in the Buildings Small Projects Category (Francis Xavier Centre) | 2015 AIA QLD Awards, Brisbane Regional Commendation in the Education Architecture Category (Edmund Rice Building) | 2011 QLD Master Builders Award in the Best Health or Education facility up to $4M Category (Mt Sion Library Building – Nudgee Junior College)
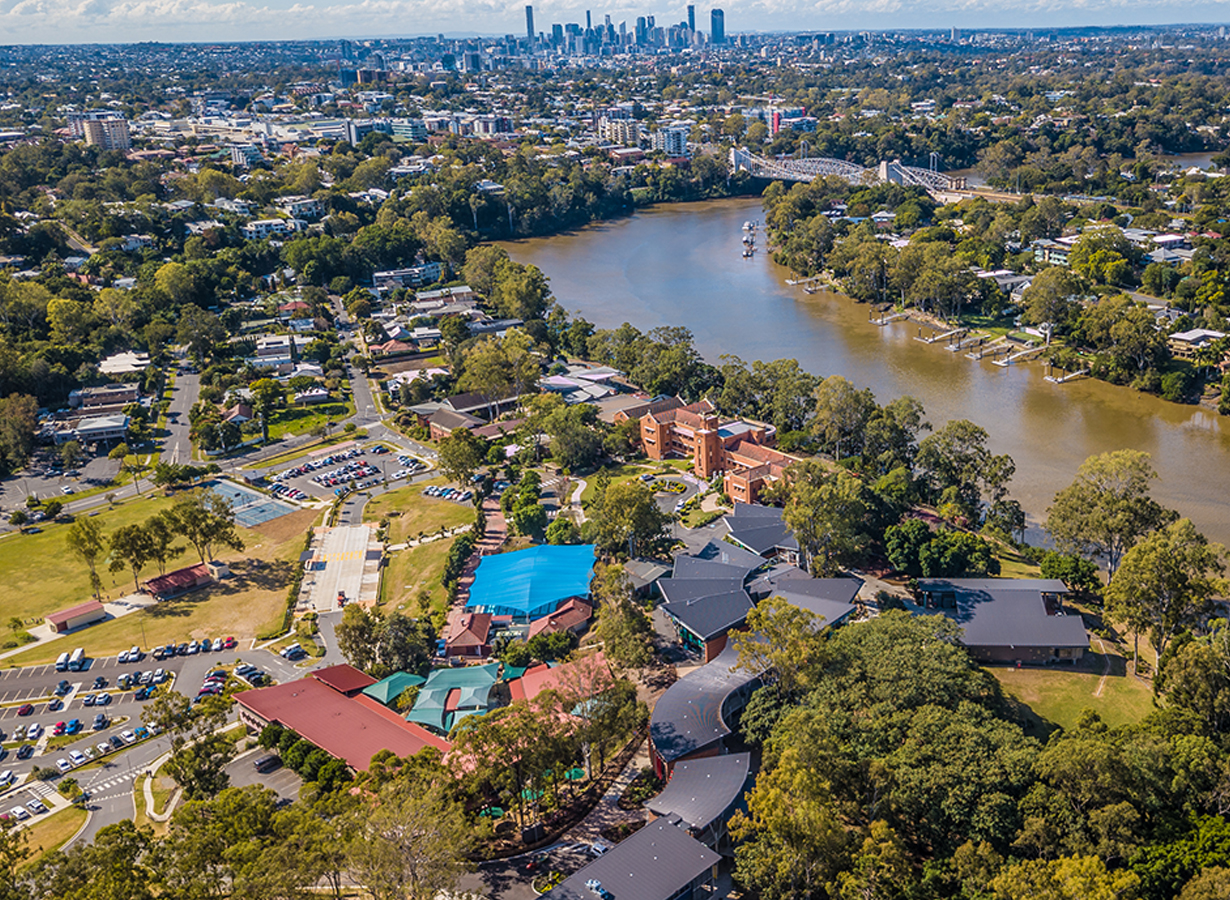
The way that these buildings nestle within and compliment our wonderful natural environment are obvious and it feels as if these buildings have always been here, such is the synergy they create.
Mike Senior
Former Principal of Ambrose Treacy College
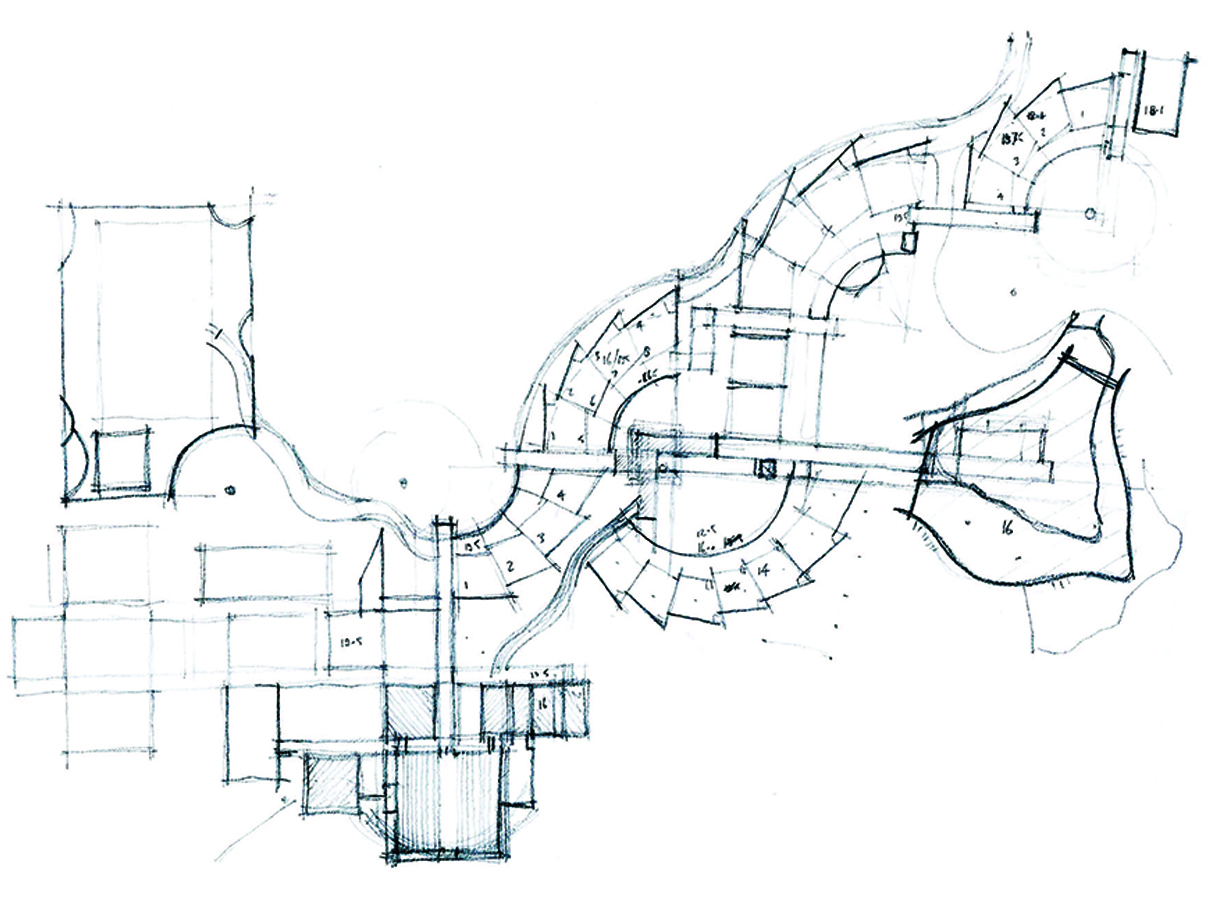
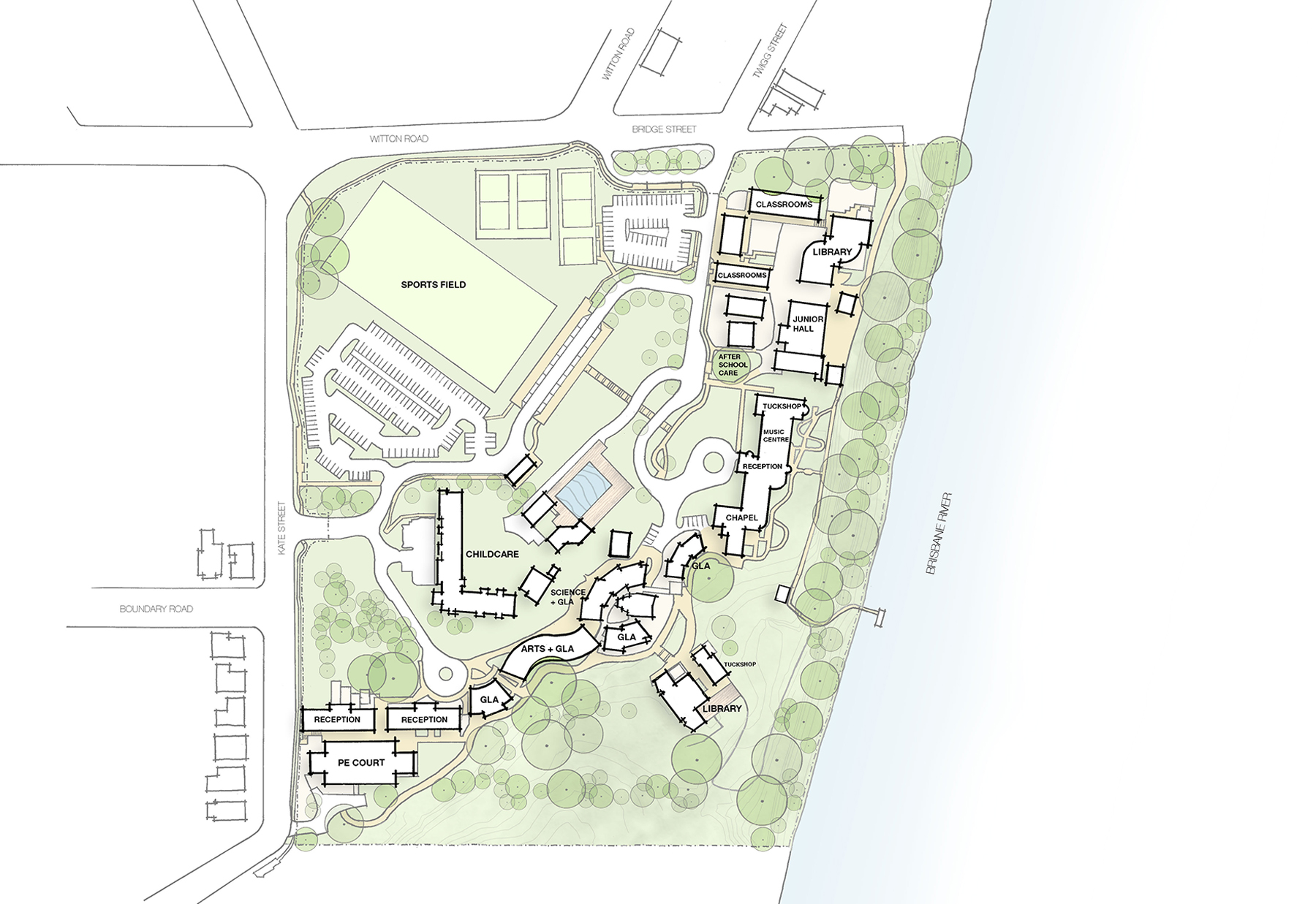
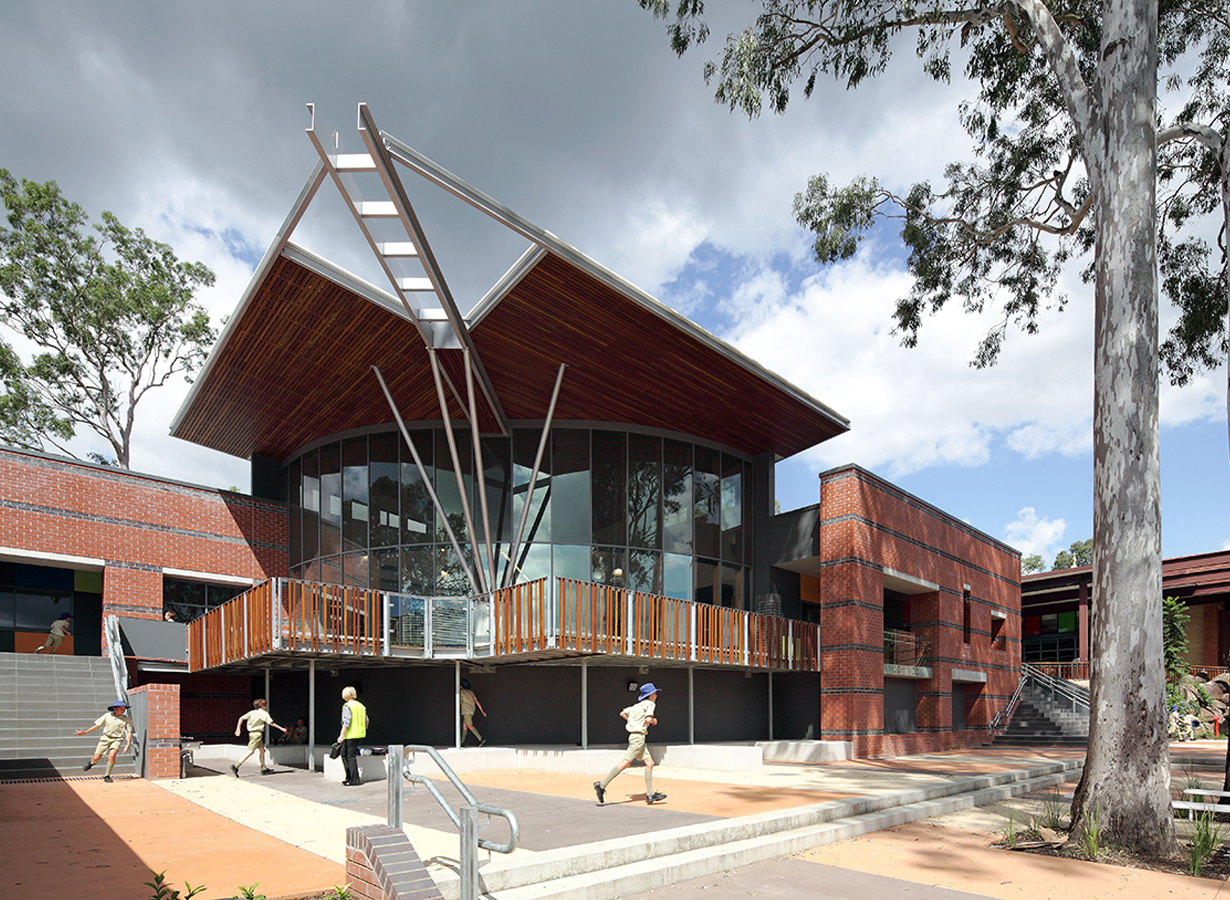
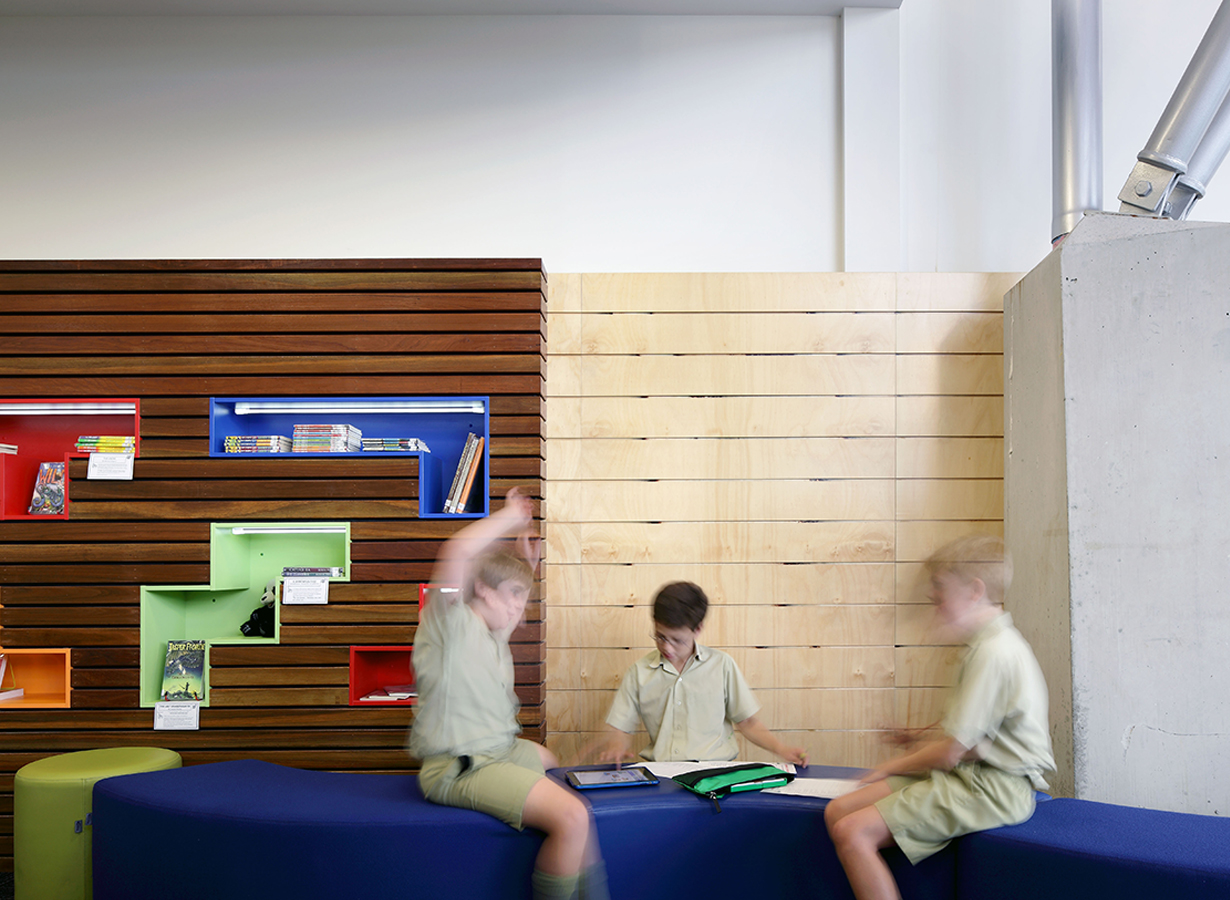
Fulton Trotter Architects first worked on this site in 1936 when our founding partner Charles Fulton designed the heritage listed Edmund Rice Building, the original primary school building and boarding house.
In 2007 we were engaged to design a master plan for the existing Nudge Junior College, which included a new library and a new classroom building.
In 2011 the College decided to expand to a grade 4-12 campus resulting in a new master plan and the addition of a middle and senior school with a total 6 streams.
The current master plan was designed to create a cohesive campus with a distinctive quality for the junior, middle and senior school precincts. The new buildings feature brickwork as a reference to the Edmund Rice Building. In the same way the school pedagogy balances tradition and innovation, the brickwork is contrasted with vivid colour and dynamic structural forms.
The master plan was generated by embracing multiple site restrictions including flood zones and significant existing trees. The buildings sensitively weave along the ridgeline, taking advantage of the river views while remaining reverent to the original Edmund Rice building as the place of origin for the school.
Michael Senior, the college principal from 2004 to 2019, was passionate about creating an exciting and modern campus for boys to flourish. With a broad range of ages accommodated, age-appropriate spaces were designed to allow the students to stay boys for as long as possible.
The campus was completed in four stages, with the final stage completed in 2020.
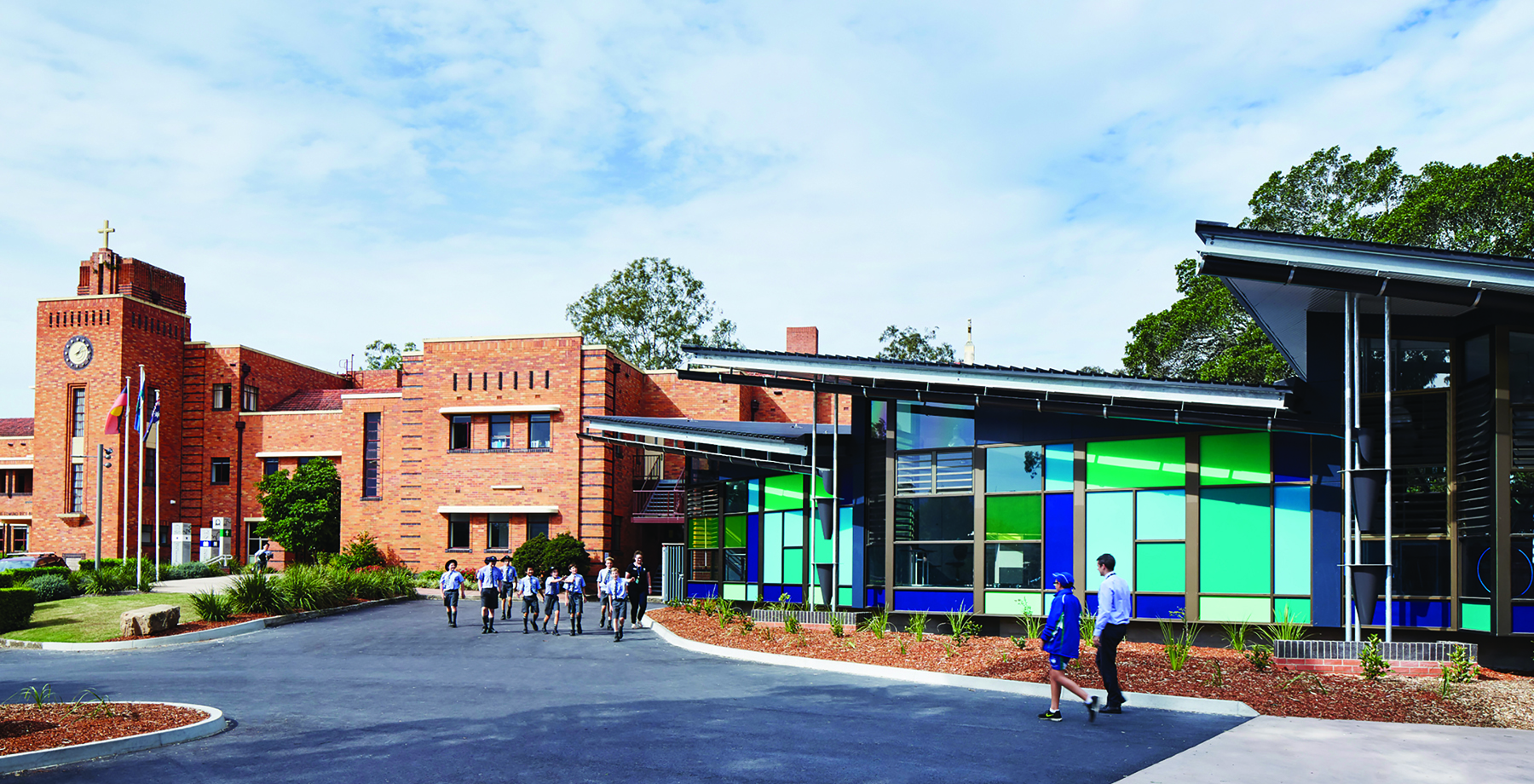
I would like to thank and congratulate Fulton Trotter Architects for all their energy to create this dream for us and then to oversee the construction of a facility that has once again surpassed our expectations. We feel you have listened to our needs and created a building that will become a timeless resource for the years ahead.
Mike Senior
Former Principal, Ambrose Treacy College
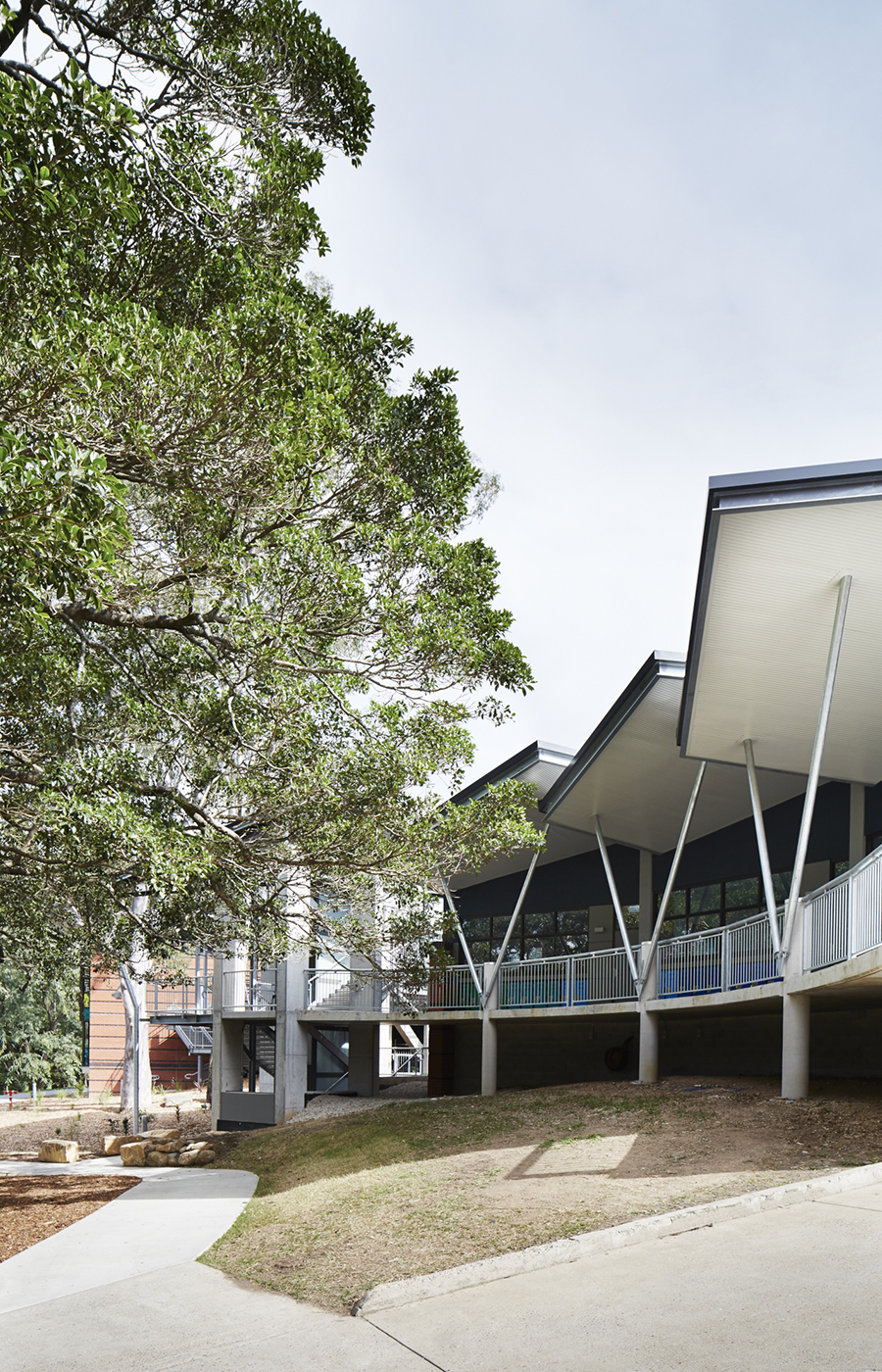
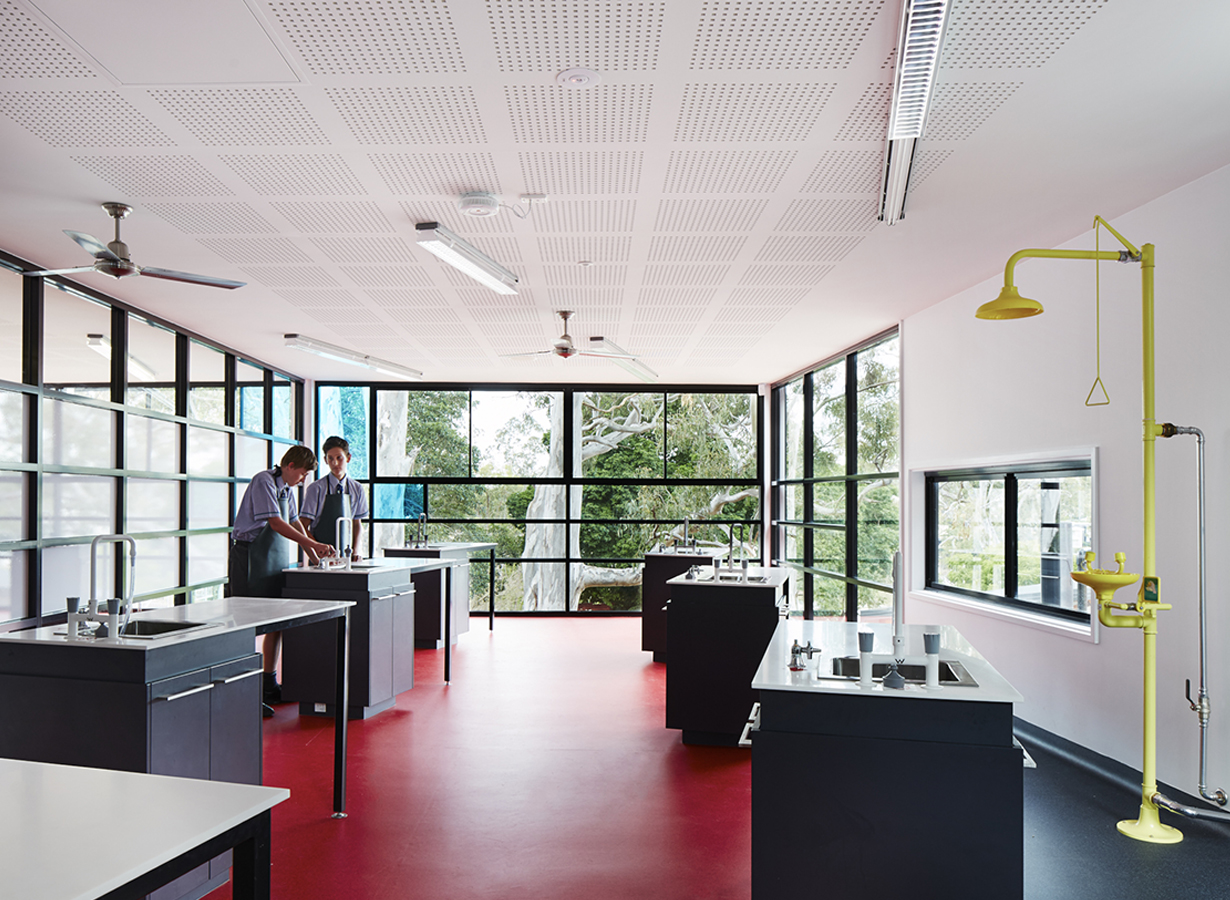
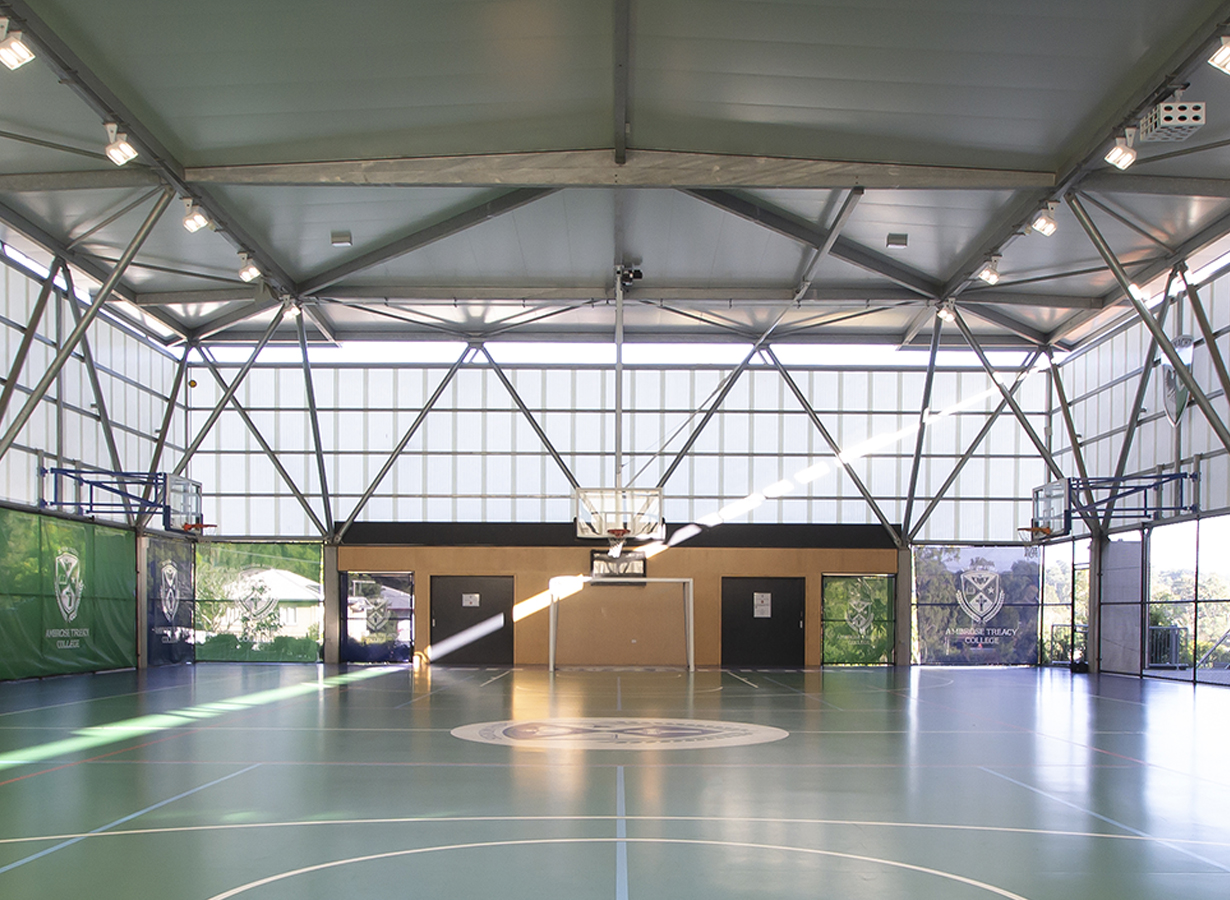
Photographers: © Alicia Taylor, Scott Burrows + Taryn Blomfield | Sketch Design + Master Plan: © Fulton Trotter Architects

