Our Lady of Mercy
Catholic College, Burraneer
MASTER PLAN + LEARNING CENTRE
CLIENT
Sydney Catholic Schools,
Archdiocese of Sydney
LOCATION
Burraneer, NSW
VALUE
$8M
COMPLETED
2017
The master plan for Our Lady of Mercy Catholic College resulted in a significant project which has united and rejuvenated the campus. The vibrant new learning hub provides flexible and stimulating spaces that are conducive to a variety of teaching and learning experiences.
PEOPLE
Greg Isaac
(Project Contact)
Vinata Ciputra
Louisa McCoy
Benjamin McFadden
Nikki Rhodes
Alison Sheil
Lucy Stanton
Michelle Teutenberg
Mark Trotter
Tanya Walsh
AWARDS
2018 Dulux Colour Awards: Finalist
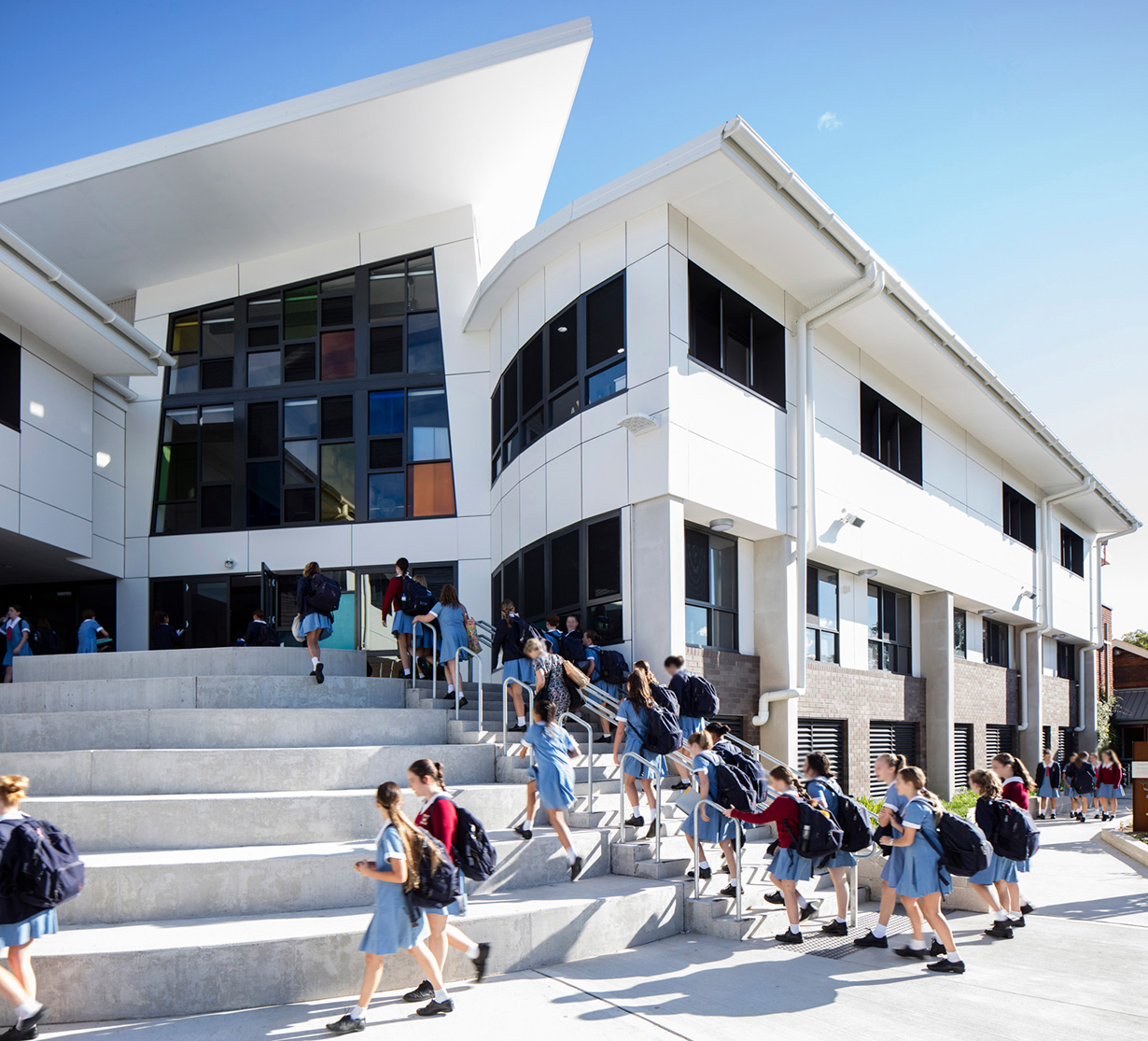
Fulton Trotter have been able to assist not only with the design brief but also the development of a whole site master plan, including for properties yet to be purchased. This has enabled the SCS Executive to fully understand the strategic potential growth development of the College.
Paul Gibson
Sydney Catholic Schools
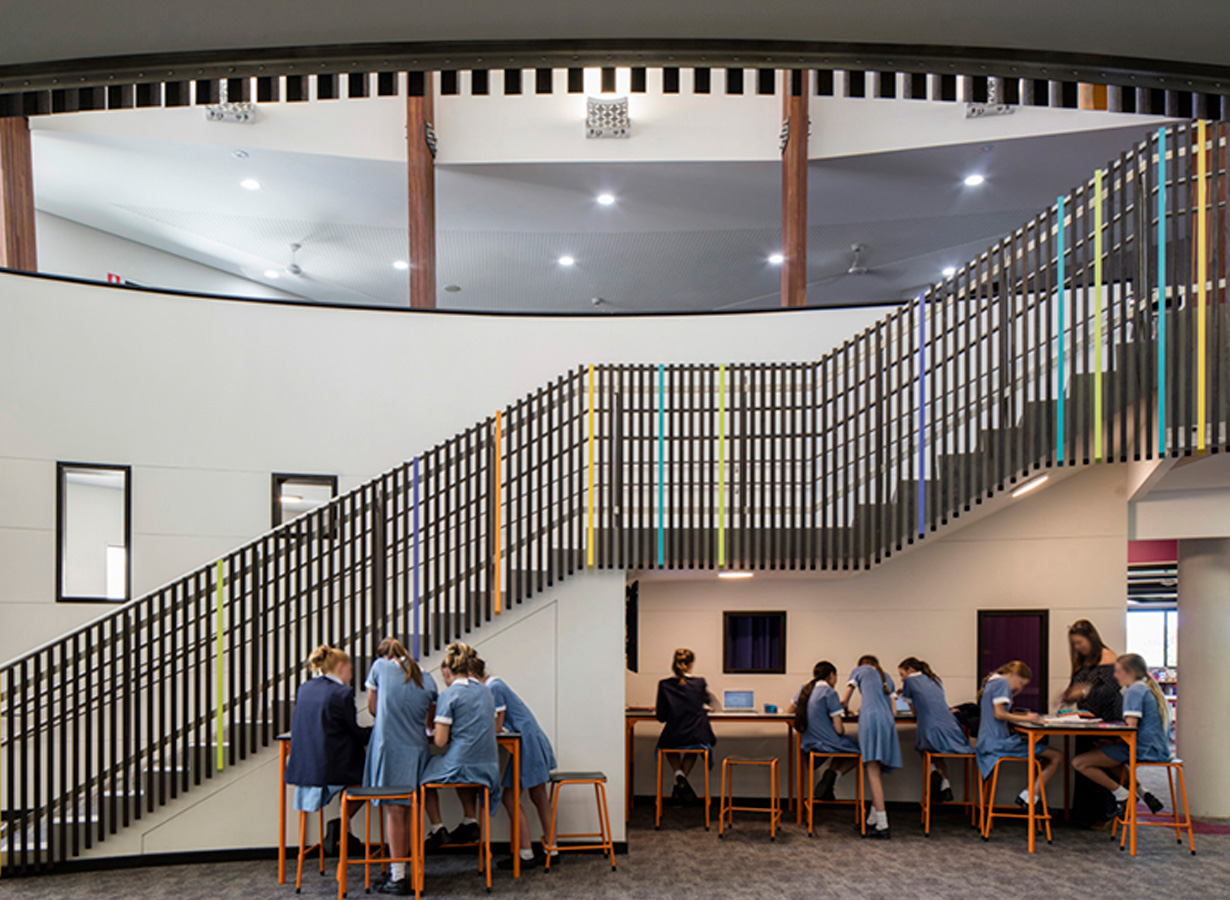
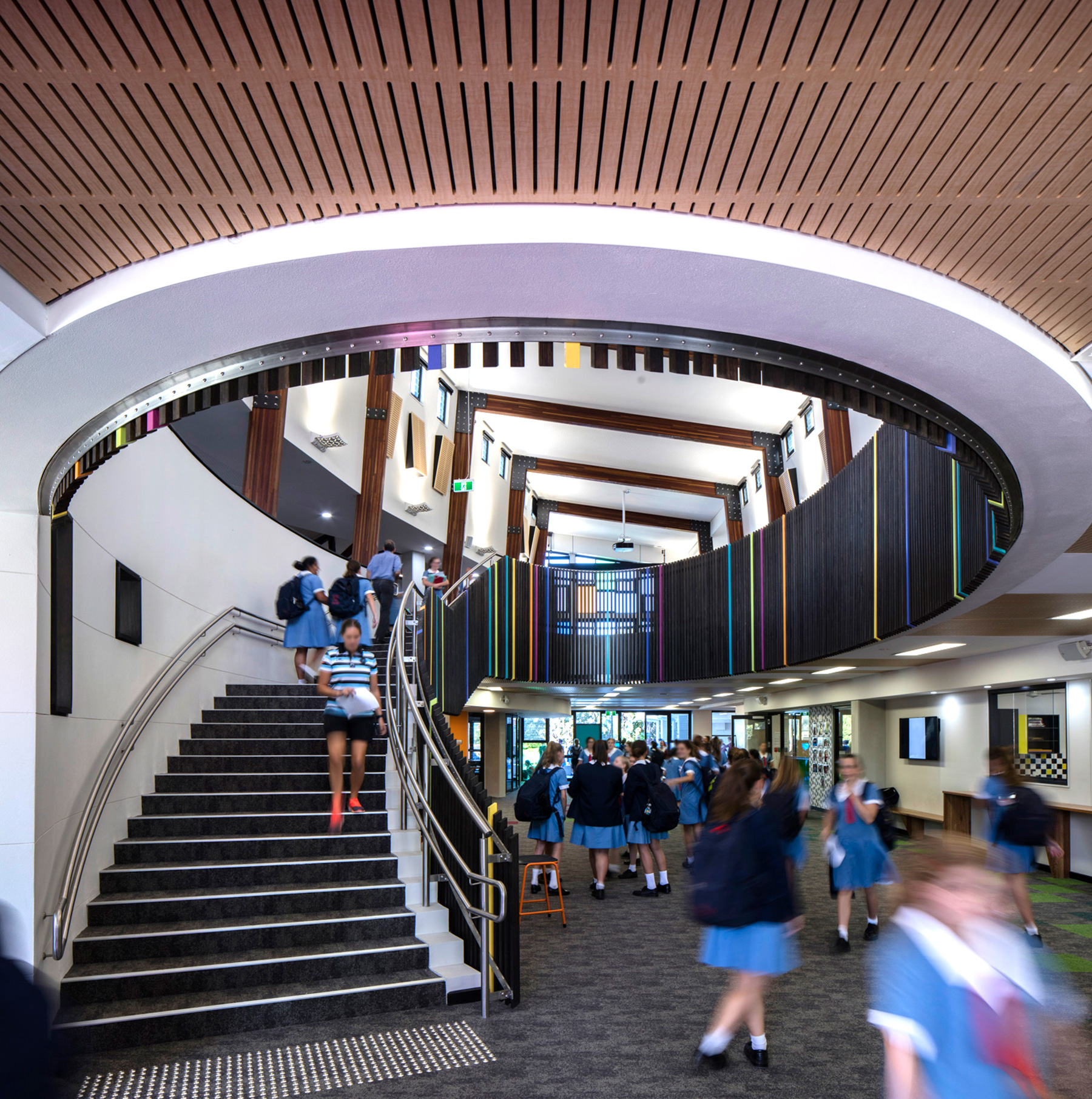
Our Lady of Mercy Catholic College is a year 7 to 10 Catholic girls school located in the southern Sydney suburb of Burraneer, overlooking Burraneer Bay. Fulton Trotter Architects worked with Sydney Catholic Schools to maximise the potential of the restricted campus and keep up with increasing student enrolments.
An extensive consultation process revealed the college’s clear vision for contemporary facilities that support interactive and student-centred learning. The resultant Learning Centre is a significant, multistorey extension of the existing library. It houses flexible learning environments for science, textiles, food technology, materials technology and other specialist subjects.
Mobile furniture was specified to allow teachers to break away from a fixed ‘front’ of a classroom.
The planning rationalises the campus circulation by introducing an internal ‘street’ through the building. The mall-like thoroughfare is flanked with the specialist classrooms, each with a unique ‘shopfront’ conveying its identity.
The sloping site has resulted in challenges with circulation and visual connections. This has been addressed with a large internal void and stair in the Learning Centre, which leads to an external amphitheatre and courtyard that addresses the water view beyond.
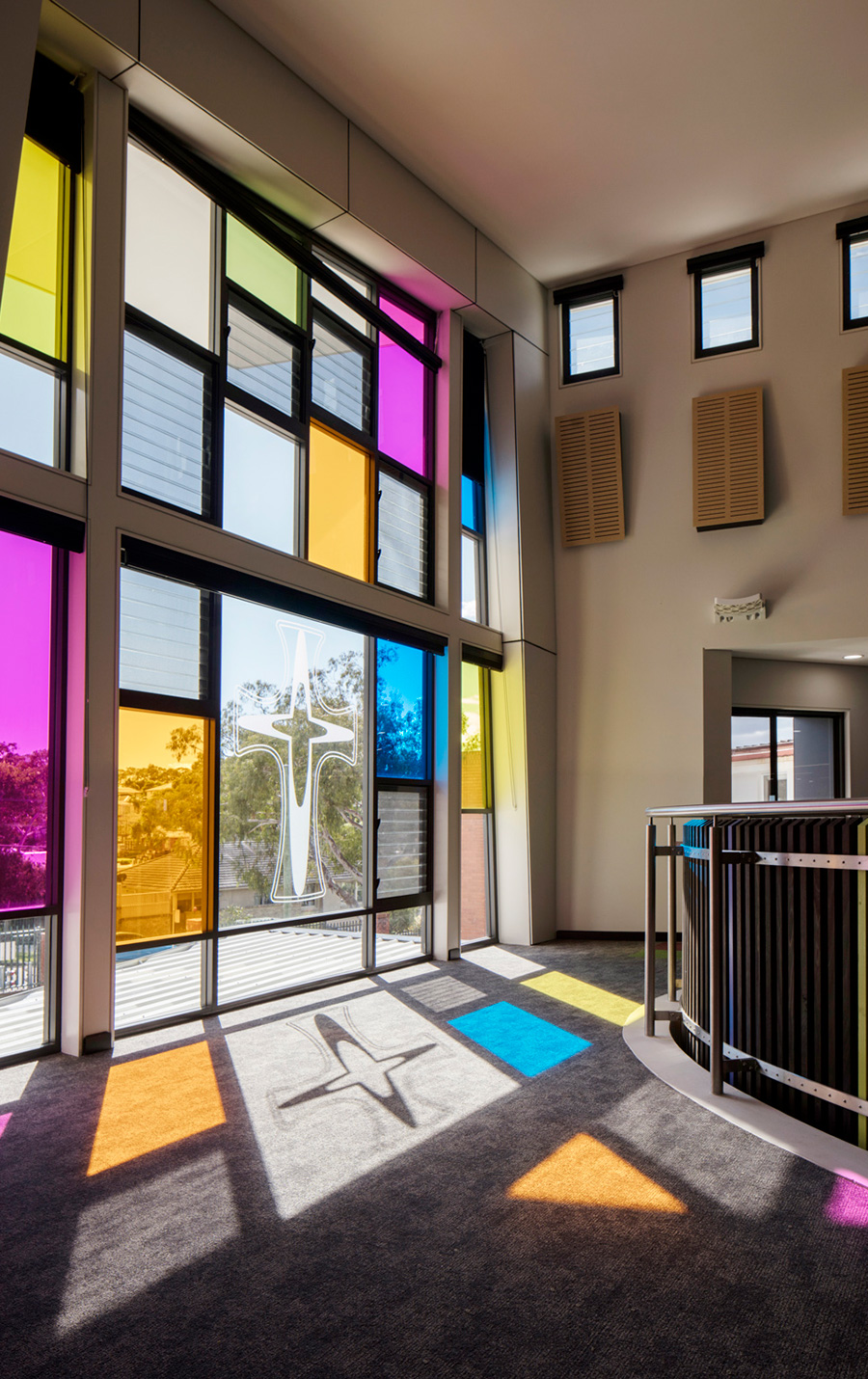
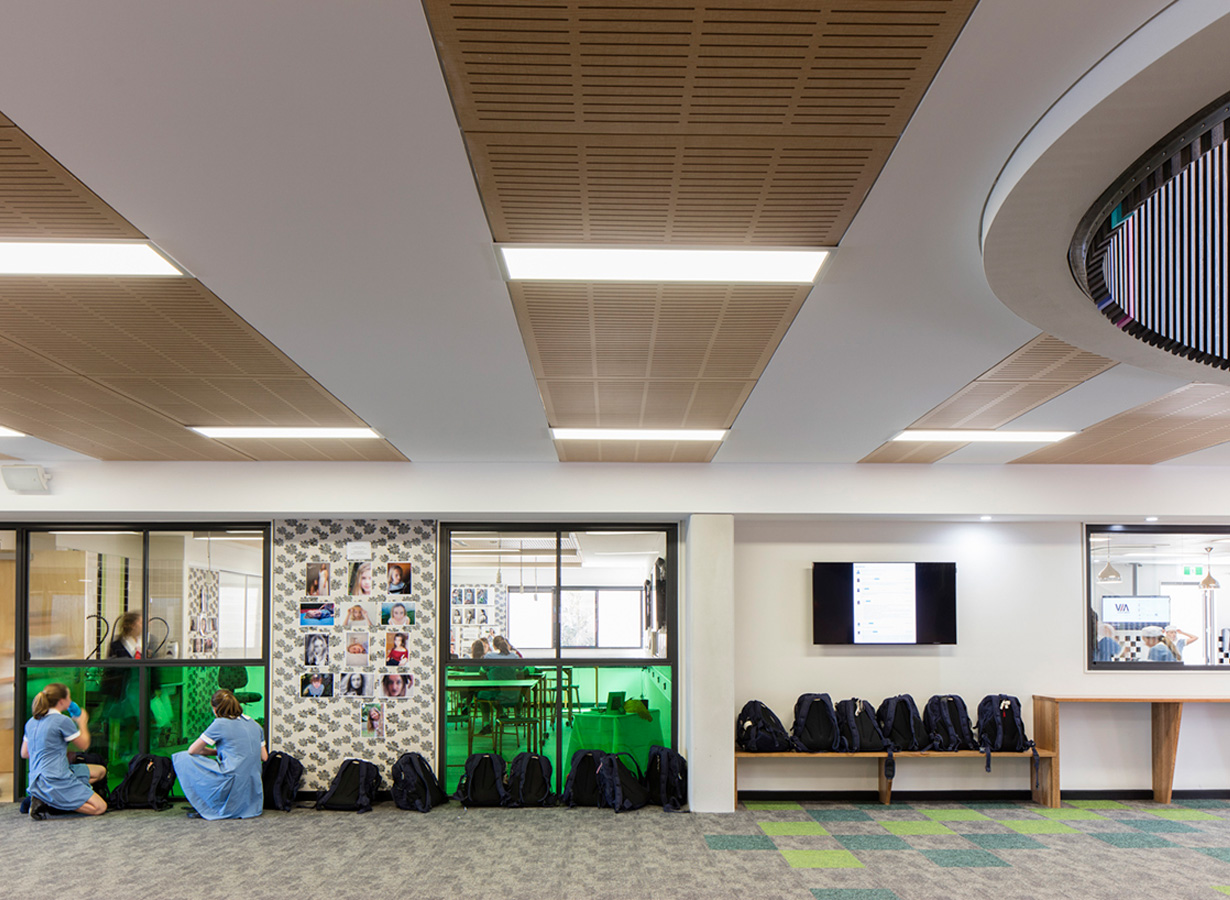
Photographer: © Brett Boardman

