St Patrick’s College
Campbelltown
MASTER PLAN + 3 BUILDING PROJECTS
CLIENT
St Patrick’s College
Campbelltown
LOCATION
Campbelltown, NSW
VALUE
$6M
COMPLETED
2016 – 2020
The St Patrick’s College master plan has so far resulted in 2 adaptive reuse projects, converting existing buildings into dynamic new educational centres that foster a contemporary approach to teaching.
PEOPLE
John Ward
(Project Contact)
Amelia Beer
Noor El-Gewely
Martin Gaardboe
Lachlan Green
Greg Isaac
Ryan Loveday
Sally Lynch
Lauren Saull
Alison Sheil
Lauren Watson
Syed Zaman
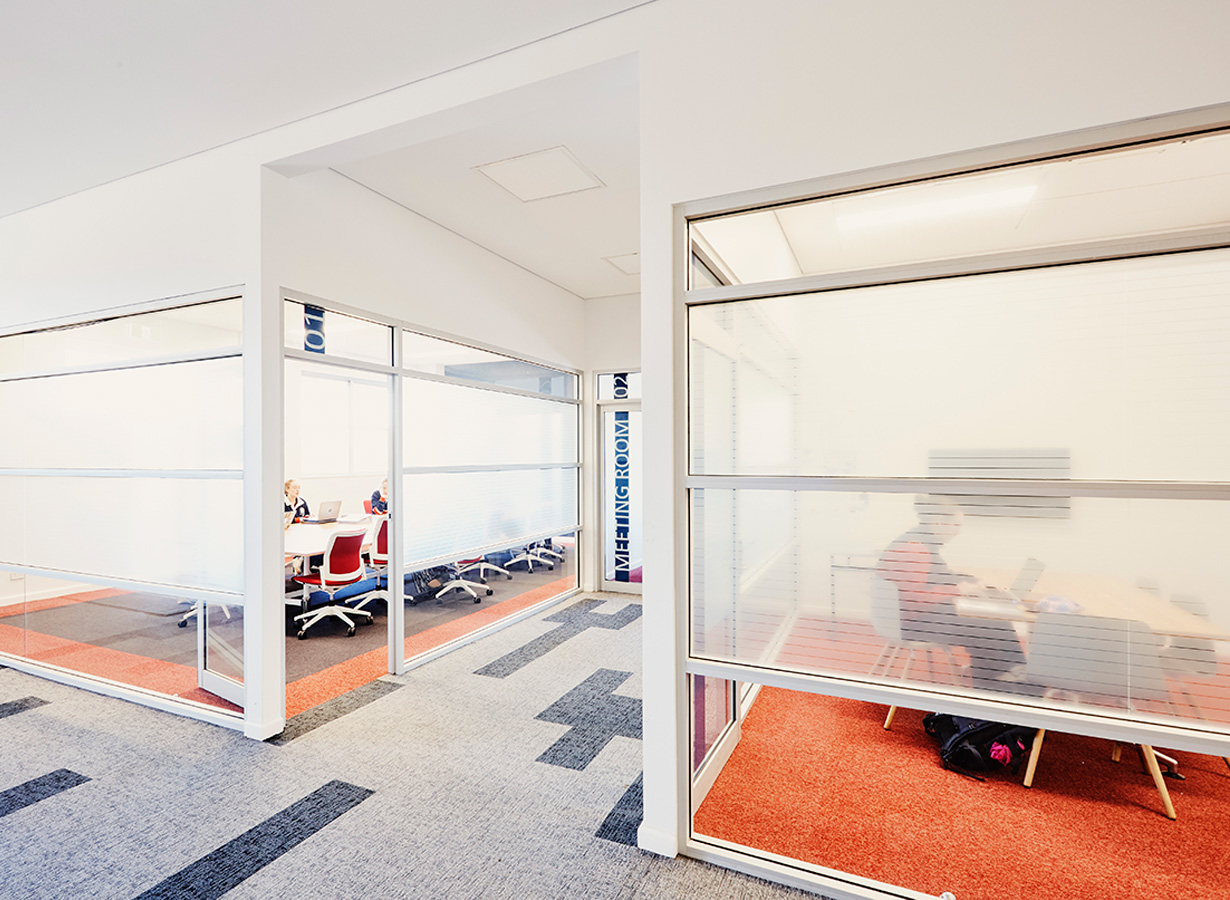
The college found the Fulton Trotter team to be very good listeners, with a genuine desire to create a master plan that was responsive to the community. They worked within the timeframe and were very obliging to the needs of the college.
Sue Lennox
Principal, St Patrick’s College Campbelltown
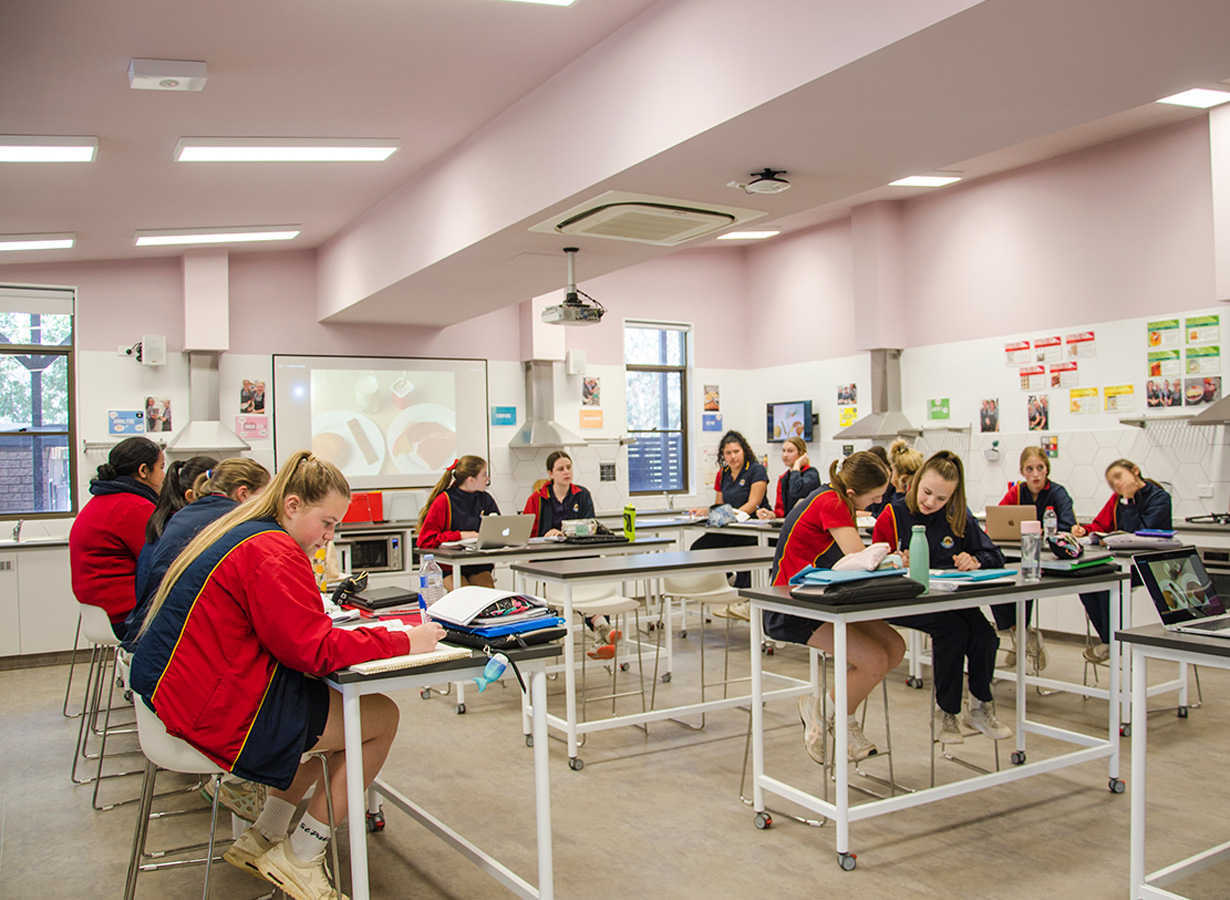
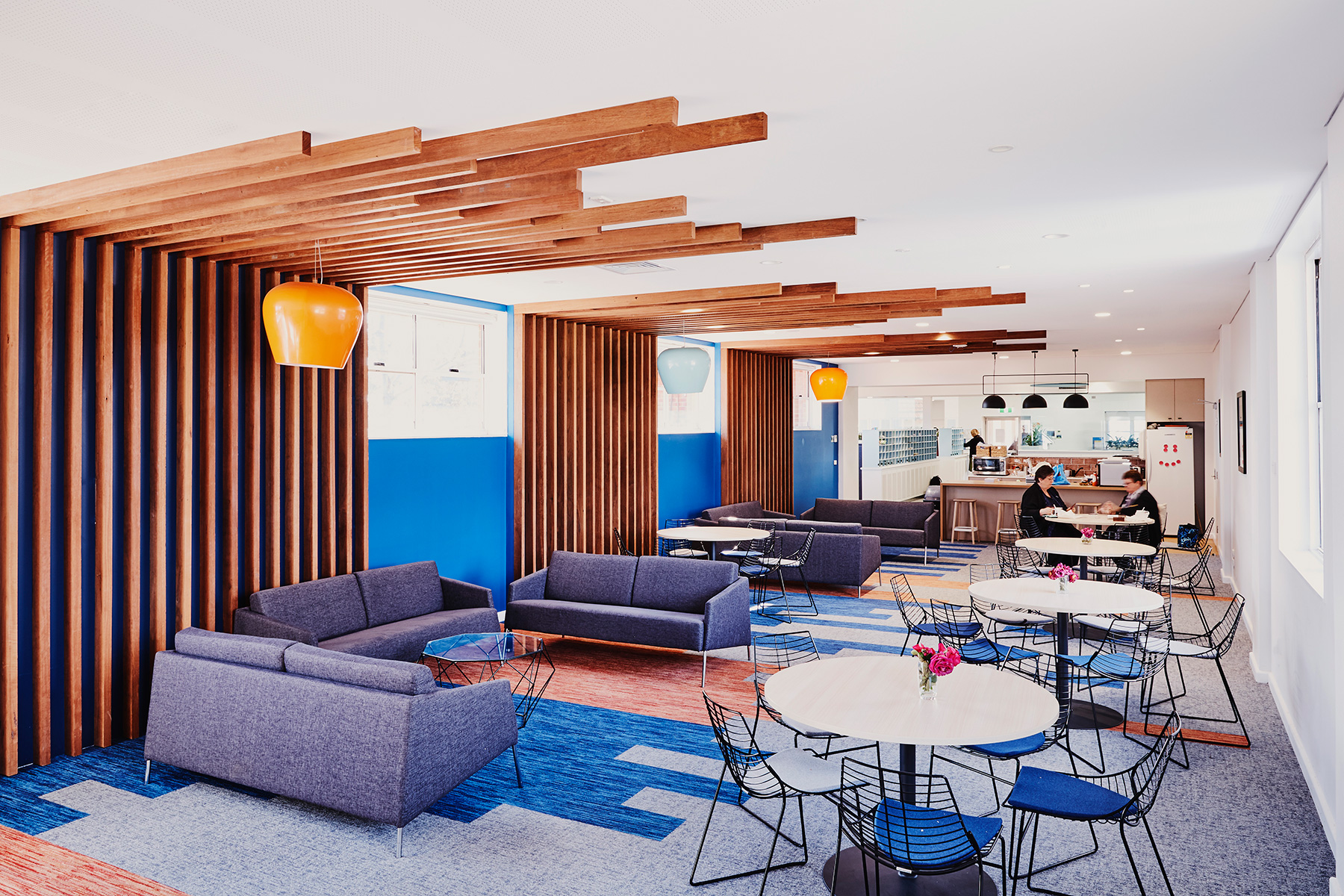
St Patrick’s College is a Good Samaritan secondary girls school, and the oldest independent Catholic college in Australia. Fulton Trotter Architects partnered with the college in 2016 to develop a new master plan that would reflect their evolving pedagogy.
The first project, the Helen Foley Learning Centre, is a new middle school facility for the campus. Significant demolition of the existing structure allowed for the building to be reconfigured and include a grand central atrium space, light-filled flexible learning areas, staff offices, collaboration zones, and lounge spaces.
The recently completed Westview Design Centre project transformed existing TAS and workshop spaces into an integrated design centre for art, textiles, food technology and woodworking. A central open learning area connects the specialist spaces which allows for interdisciplinary collaboration and supports a variety of teaching and learning modes.
Both projects improve access and wayfinding within the buildings, as well as the greater campus. The planning has been re-orientated around the central ‘village green’ to better connect internal and external spaces. The new spaces have a strong connection to the surrounding landscape, filled with abundant natural light and interior finishes inspired by nature.

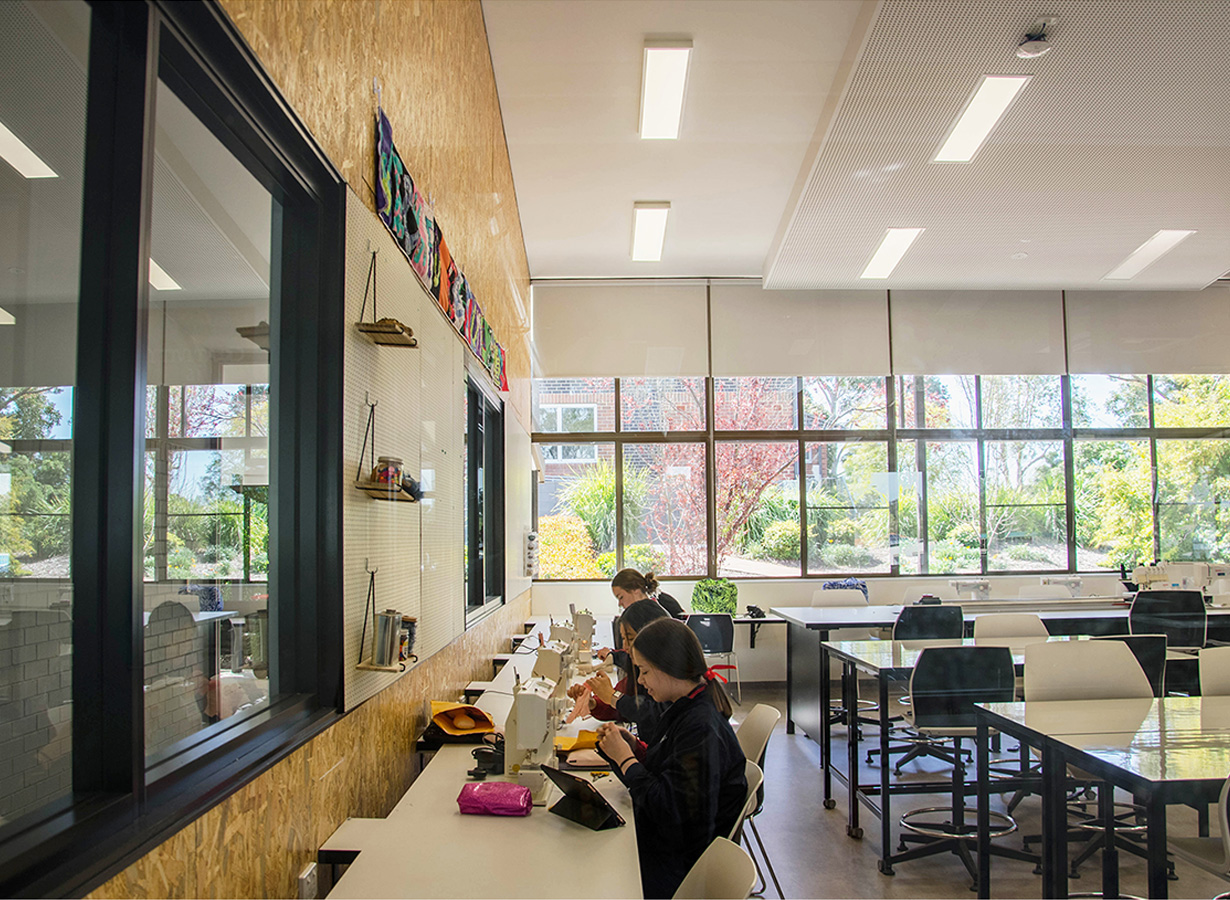
St Patrick’s College is located on a large, highly vegetated site overlooking Campbelltown. However, for many years, the boundary to the site has been a large, solid brick wall that didn’t present an open and welcoming image to the community or give an indication of the beautifully landscaped areas within the site. Fulton Trotter Architects worked with St Patrick’s College to re-invigorate the street presence and public entry of the school.
The existing brickwork wall has been reduced in height and removed completely at the main point of entry to the college. The remaining wall is then painted to refresh and soften its appearance to the street. New landscaping is provided around the remaining boundary walls – reducing the impact of the fencing and better reflecting the highly landscaped character of the site.
At the main college entry new roof structures, ramps and generous entry stairs are created. These allow for a safe all-weather access point into the school as well as a covered waiting area for pick-up and drop-off times. Elsewhere in the school additional fencing and gates are provided to improve the functionality and security of the overall site.



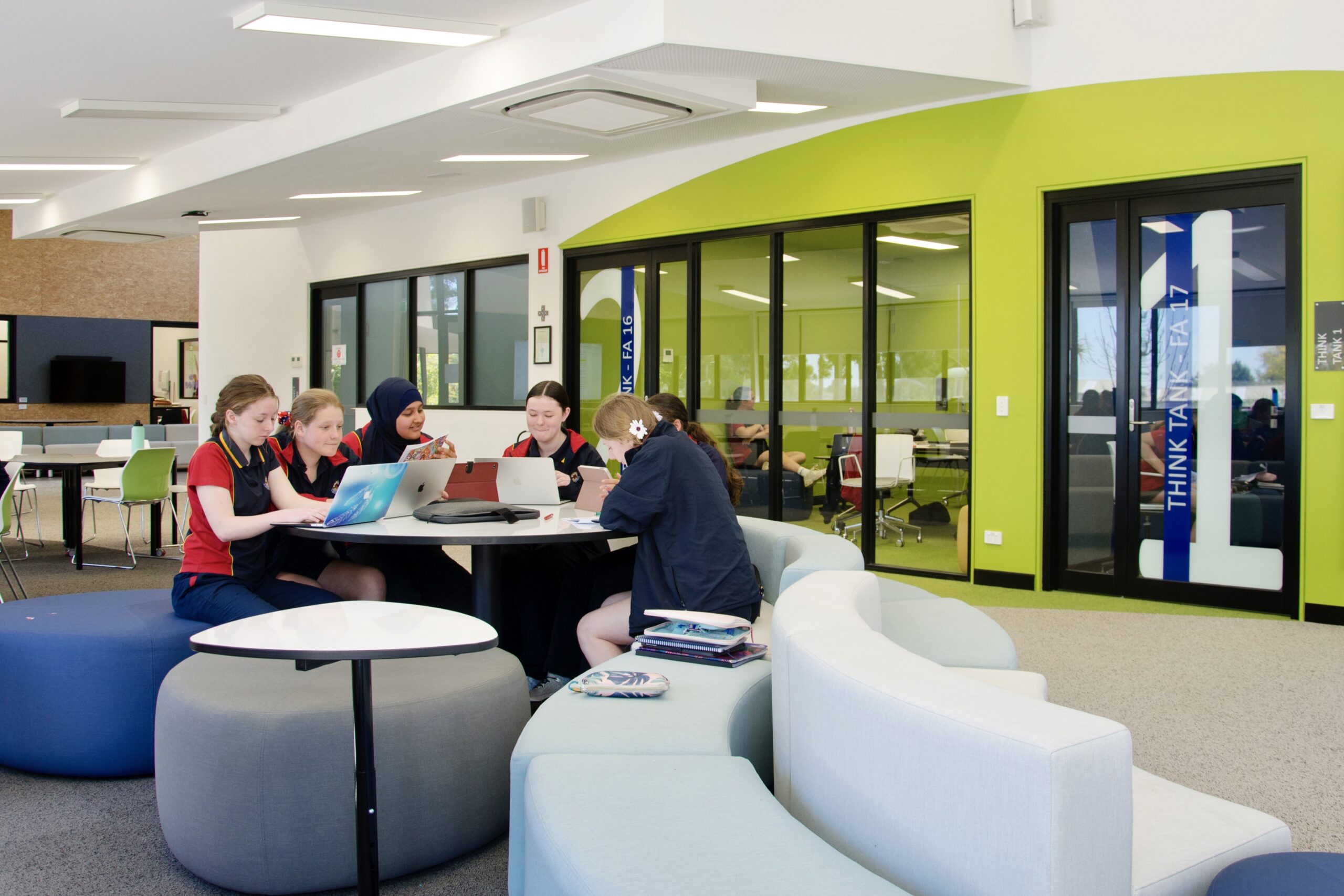
Photographers: © Daniel Mulheran + Jimmy He

