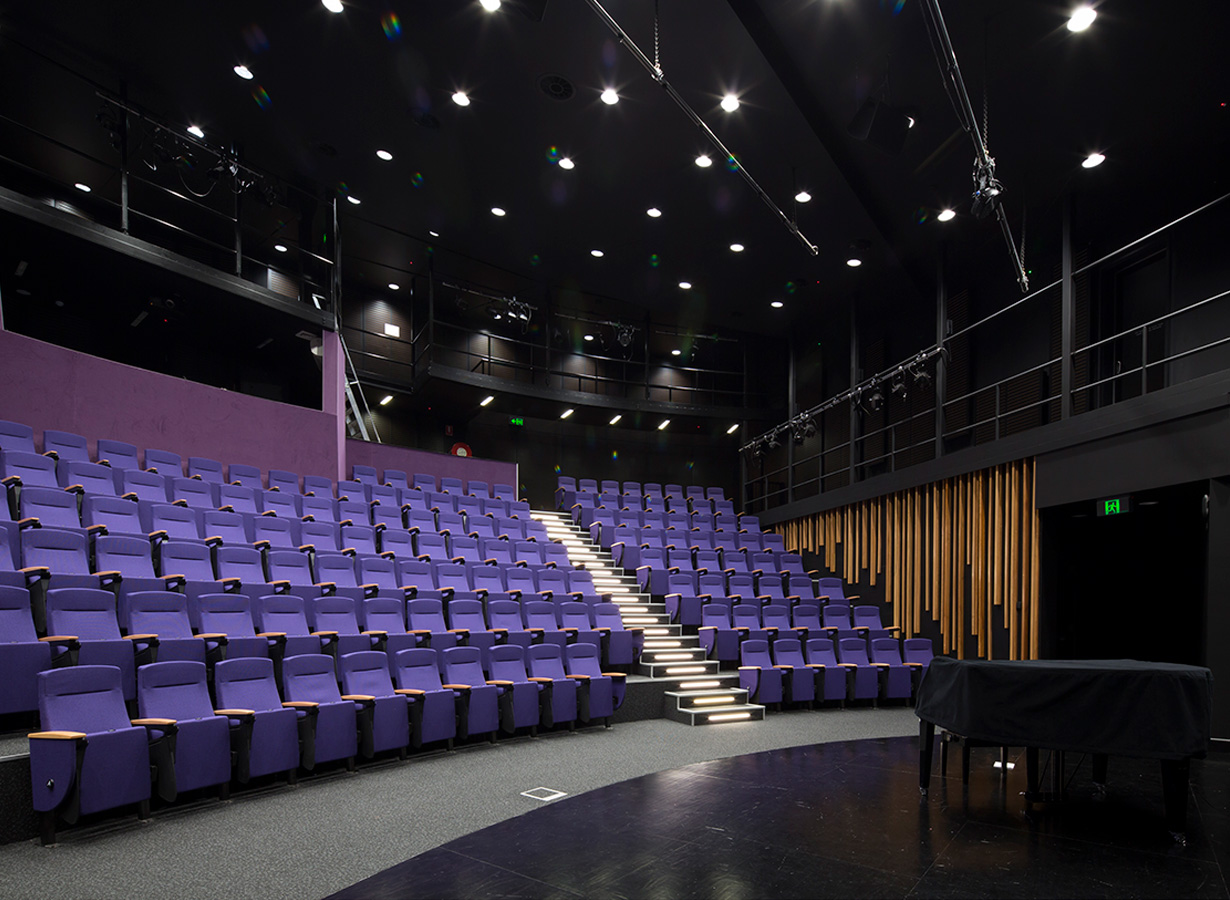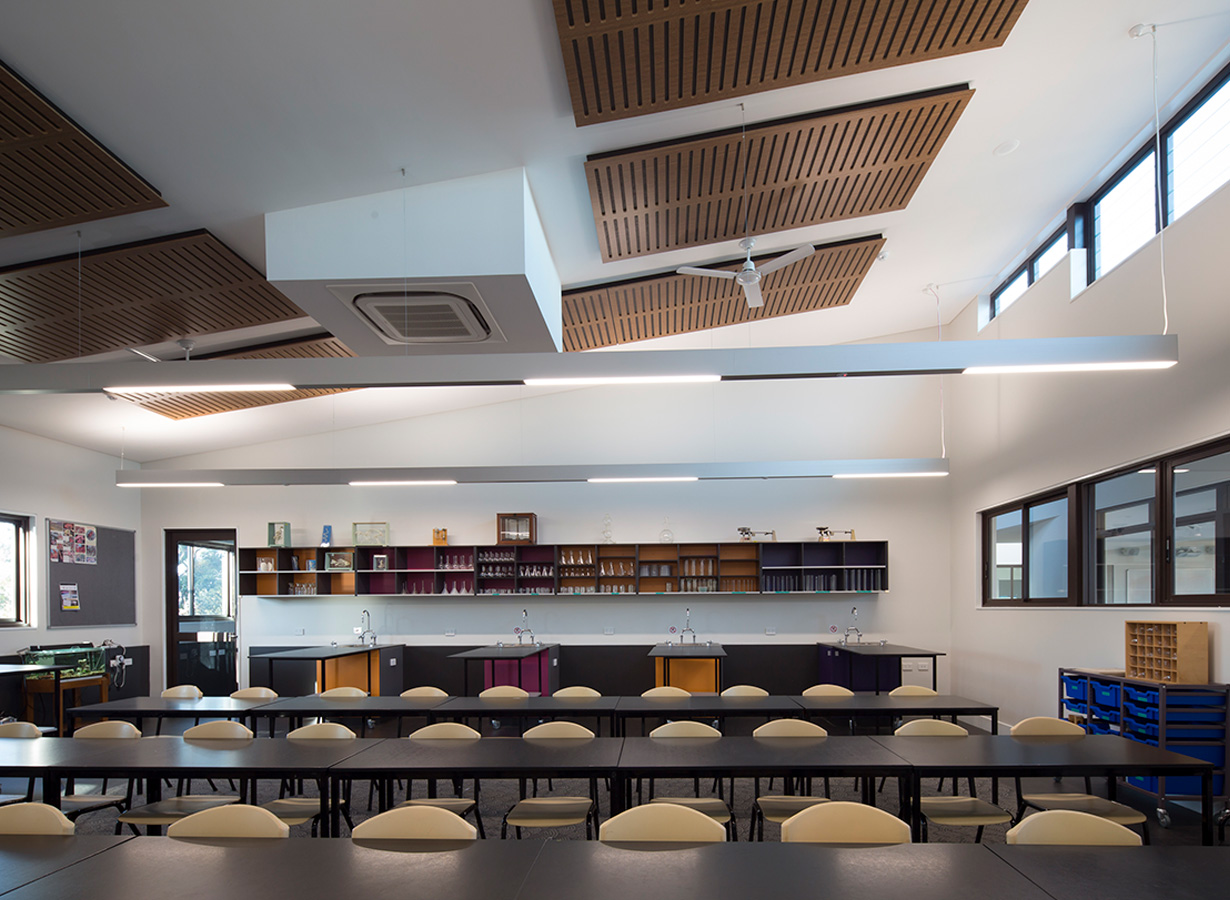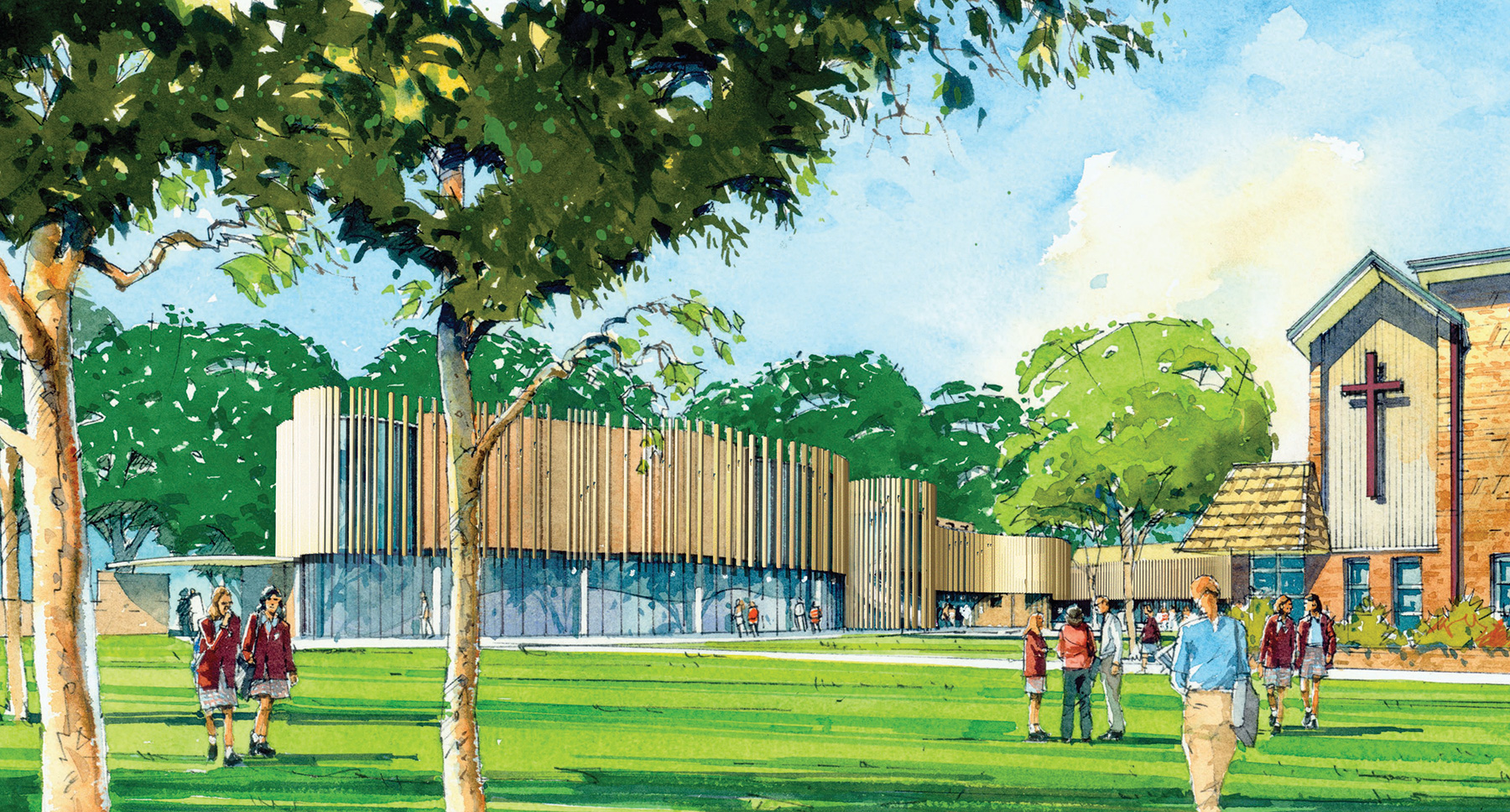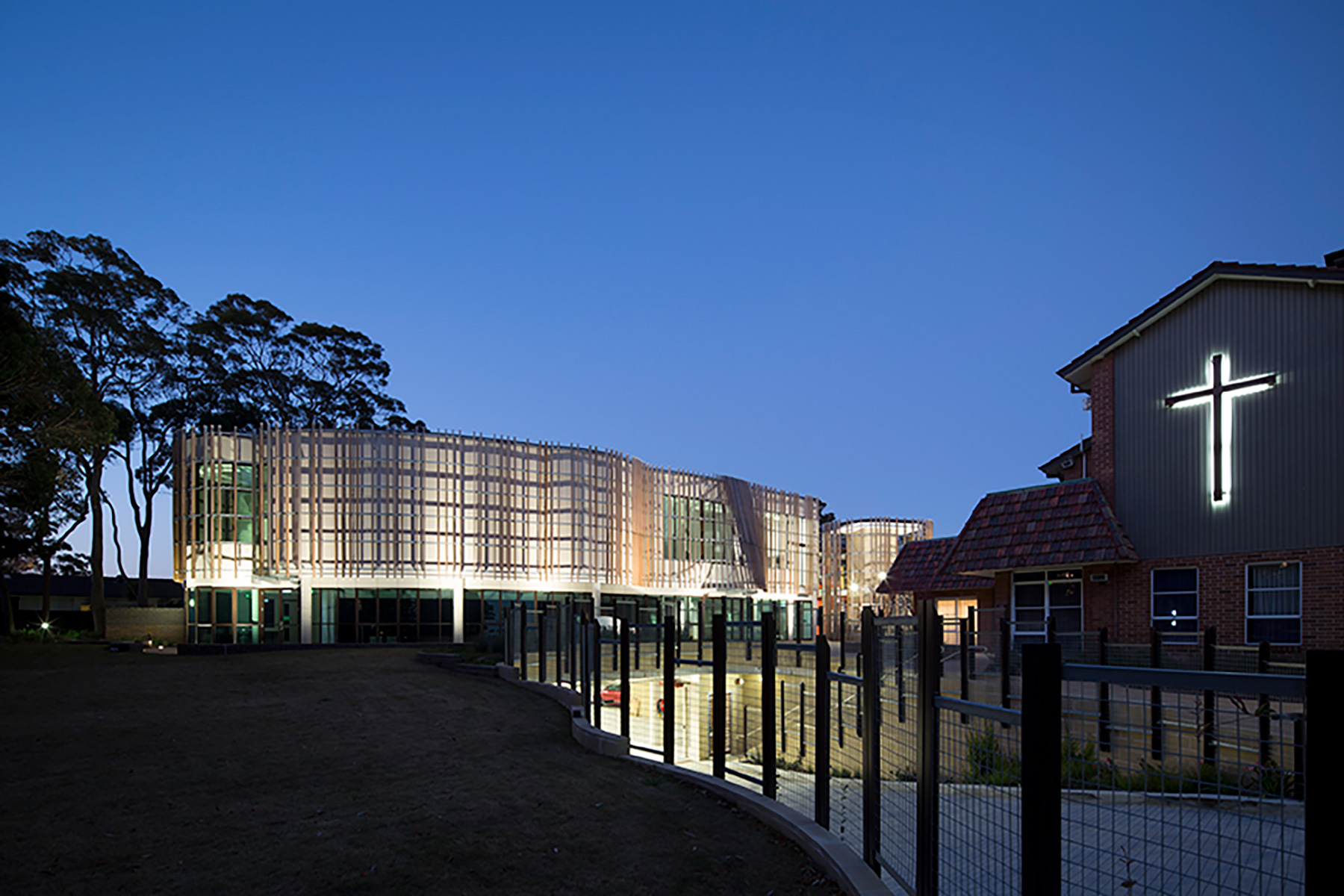Brigidine College
St Ives
MASTER PLAN + 3 BUILDING PROJECTS
CLIENT
Brigidine College St Ives
LOCATION
St Ives, NSW
VALUE
$40M
COMPLETED
2010 – 2018
Bridigine College’s new campus additions reflect the school’s motto Fortiter et suaviter, strength and gentleness, with solid masonry walls and gently curving screens. The new learning facilities have been designed to enhance the college’s diverse curriculum offering.
PEOPLE
Greg Isaac
(Project Contact)
Belinda Cowen
Karina Dorman
Alison Fahy
Jake Flower
Mark Trotter
Tanya Walsh

We have appreciated the assistance and expertise provided by Fulton Trotter in preparing the College’s Master Plan as well as their design and project management of the first three of its six stages.
Greg Smith
Business Manager, Brigidine College St Ives



Brigidine College, located in the Upper North Shore Sydney suburb of St Ives, is an independent secondary Catholic girls school, well known for its progressive approach to women’s education. Fulton Trotter Architects partnered with the college to design and deliver a master plan and a subsequent 3 stage building project.
The new Anita Murray Centre for Performing Arts and Sciences houses a 200 seat performance theatre, drama and music learning spaces, practice rooms, science laboratories, and flexible learning spaces.
The curved built forms and soft landscaped elements are a gentle counterpoint to the existing rectilinear buildings. The undulating timber screen creates covered outdoor breakout spaces for flexible learning, and presents a unique façade to the streetscape.



Photographer: © Justin Mackintosh | Artist Impression: © Haycraft Duloy Pty Ltd

