Clancy Catholic College
MASTER PLAN + 9 BUILDING PROJECTS
CLIENT
Sydney Catholic Schools
LOCATION
West Hoxton, NSW
VALUE
$30M
COMPLETED
2006 – Current
Clancy Catholic College is a master planned school campus designed for 21st century learners. An enduring relationship between an architect and client has resulted in the development of contemporary facilities which support the college community and connection to their parish.
PEOPLE
Greg Isaac
(Project Contact)
Stewart Bagely
Jimmy He
John Kennedy
Lionel Kettler
Sally Lynch
Ben McFadden
Andrew Parish
Isabellle Pfaeffli
Neil Roberts
Alison Sheil
Michelle Teutenberg
Mark Trotter
John Ward
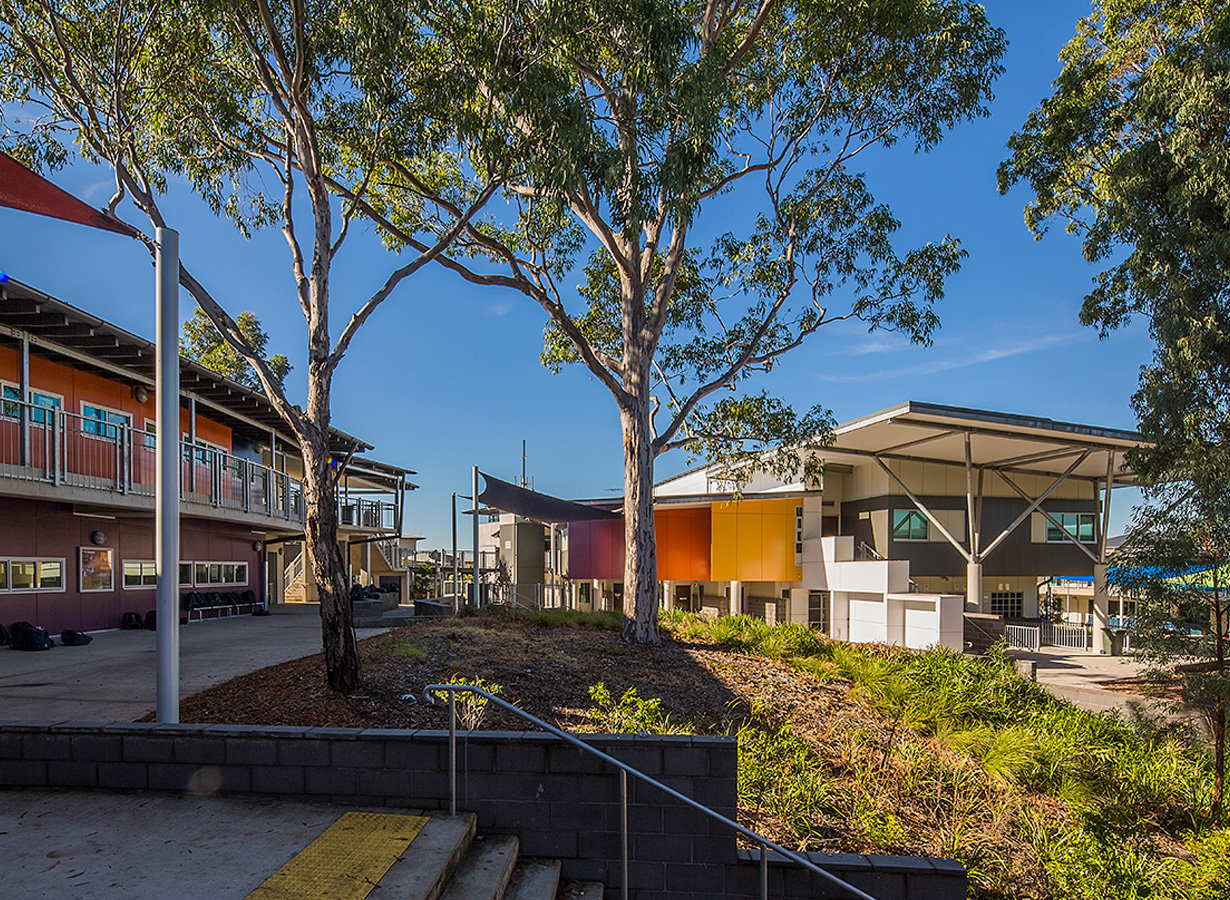
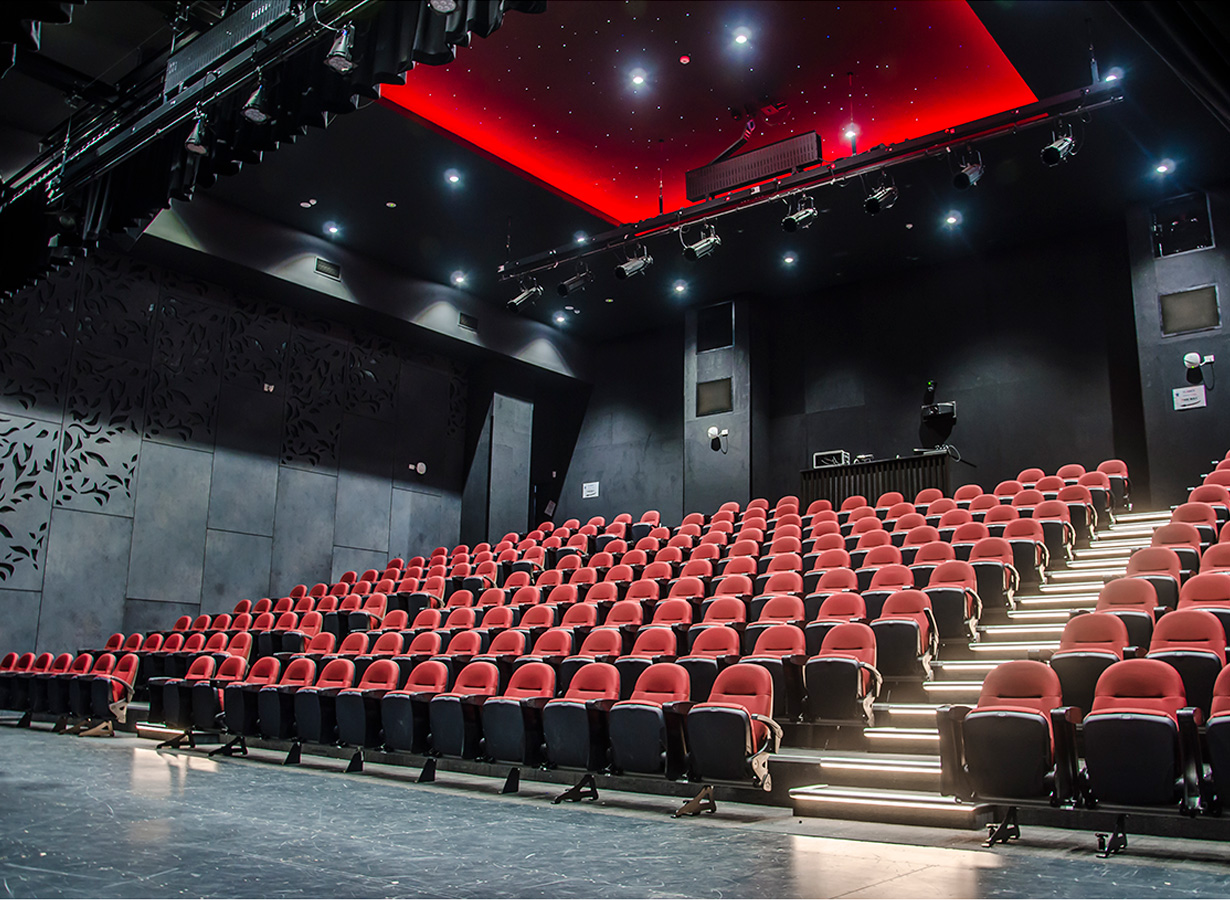
Since 2005 Fulton Trotter Architects have worked with Sydney Catholic Schools and Clancy Catholic College to design and deliver a new co-educational secondary school for approximately 1100 students. Located on a greenfield site nestled within the picturesque woodlands of West Hoxton, this staged development has had a consistent and sympathetic architectural approach that complements the suburban surrounds.
The campus was planned to create a community of buildings with a non-institutional character. Buildings are wrapped around the boundary of the site with a sheltered courtyard in the centre. The focal point of this courtyard, with axial views out to the surrounding community, is the college chapel which reinforces the link between catholic education and the church.
A variety of flexible, innovative teaching spaces have been constructed over 7 stages. The campus now has facilities for:
- technology and applied studies (TAS)
- visual arts
- science
- general learning areas (GLAs)
- music, dance and drama
- performance/lecture theatre
- library
- administration
- food technology
- a multipurpose gymnasium with room for 1400 seats
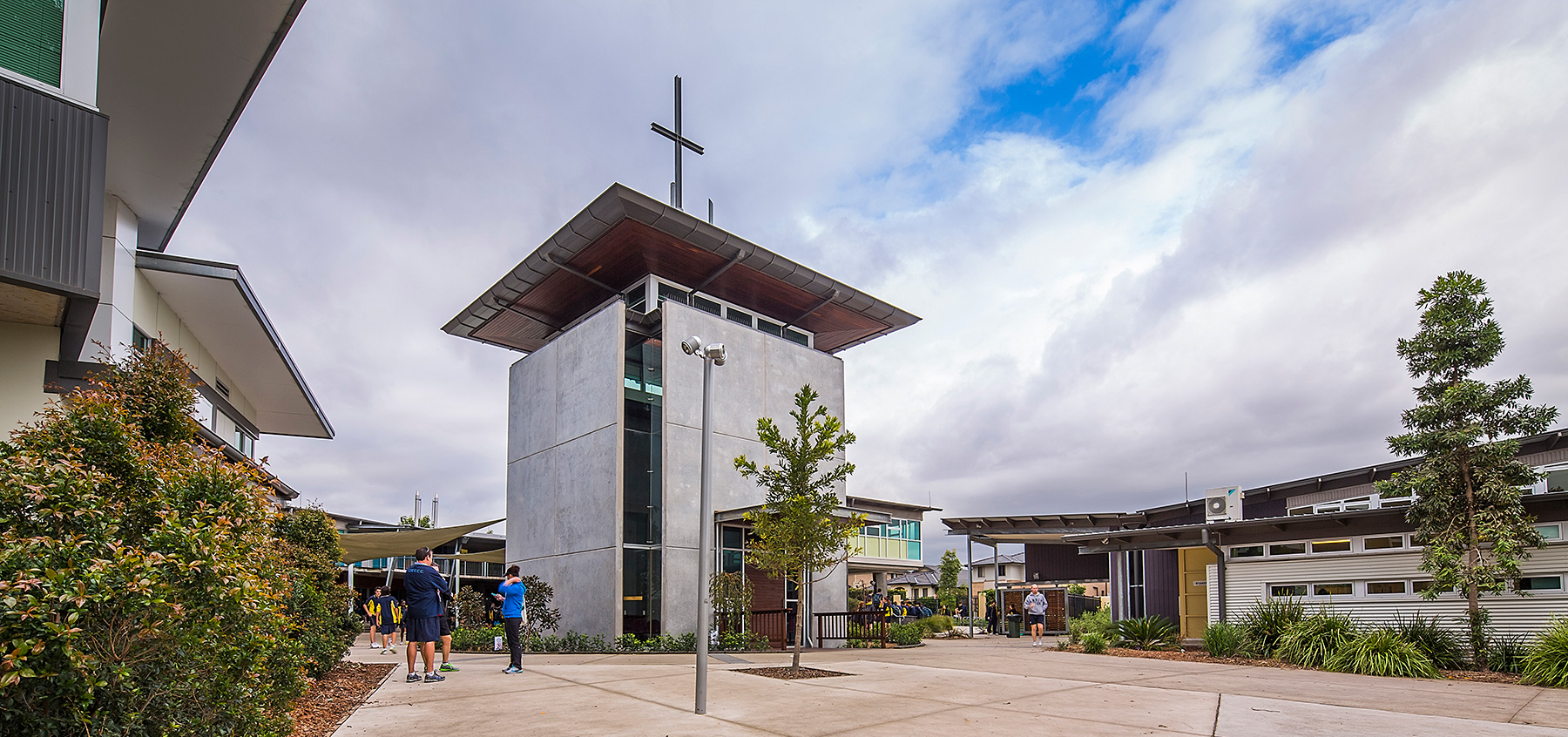
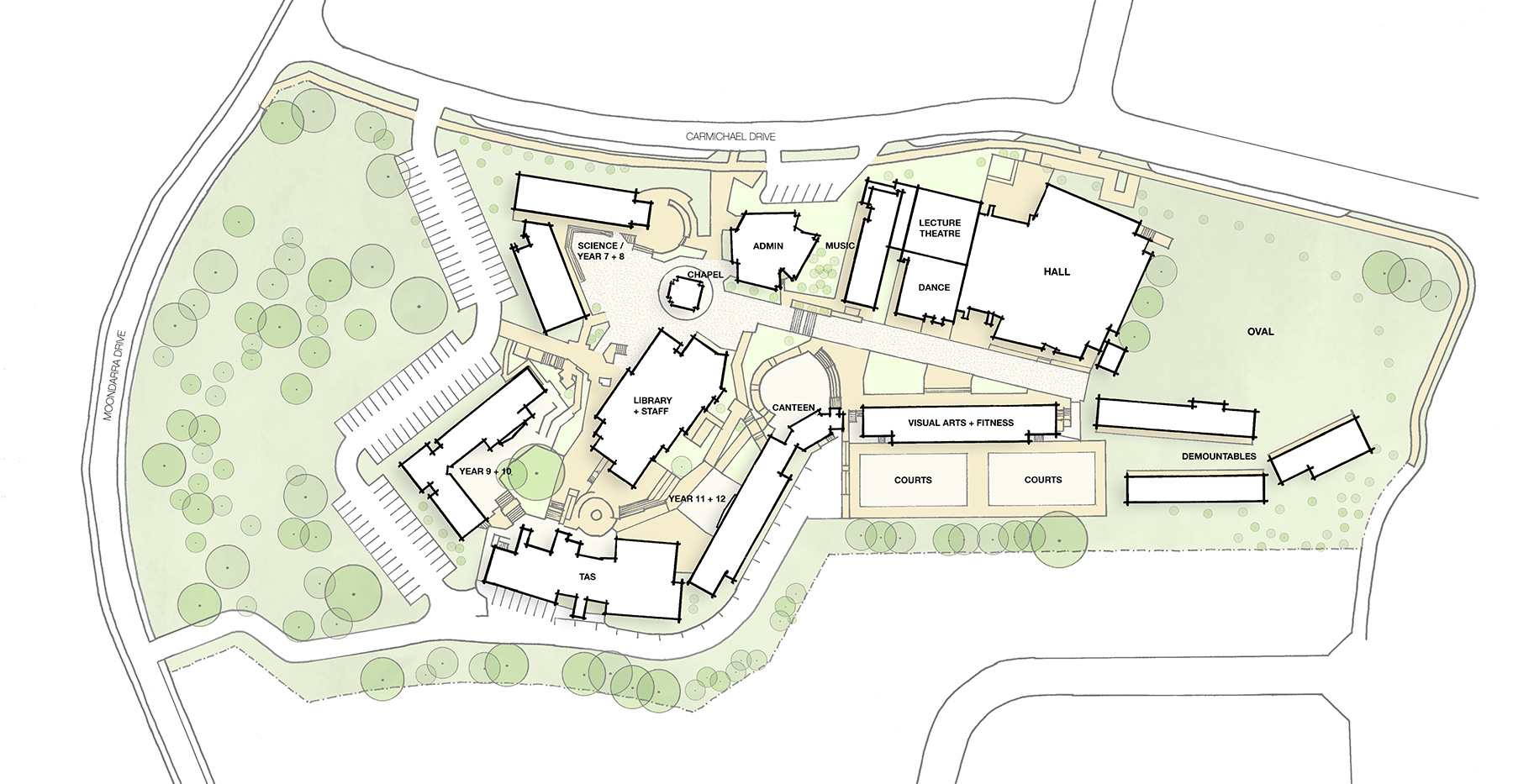
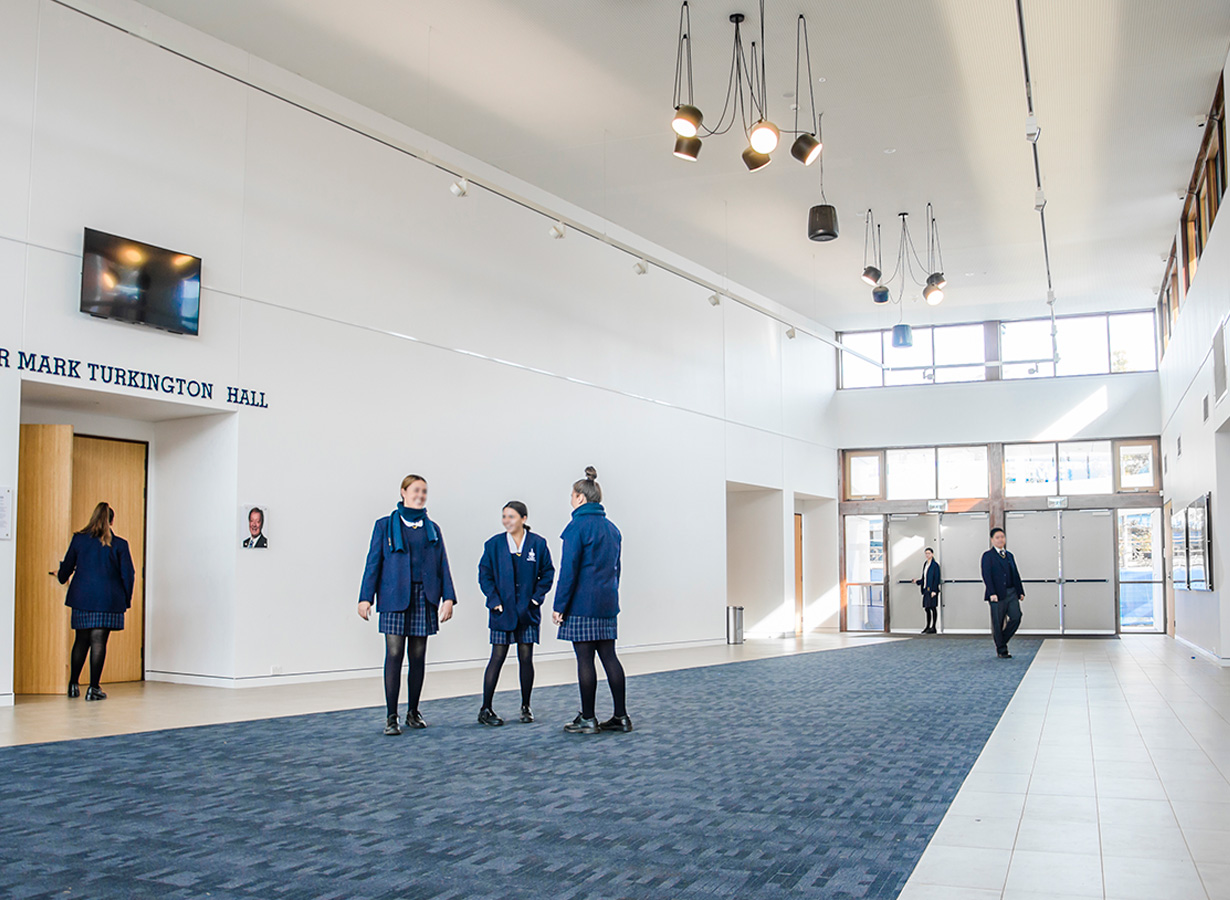
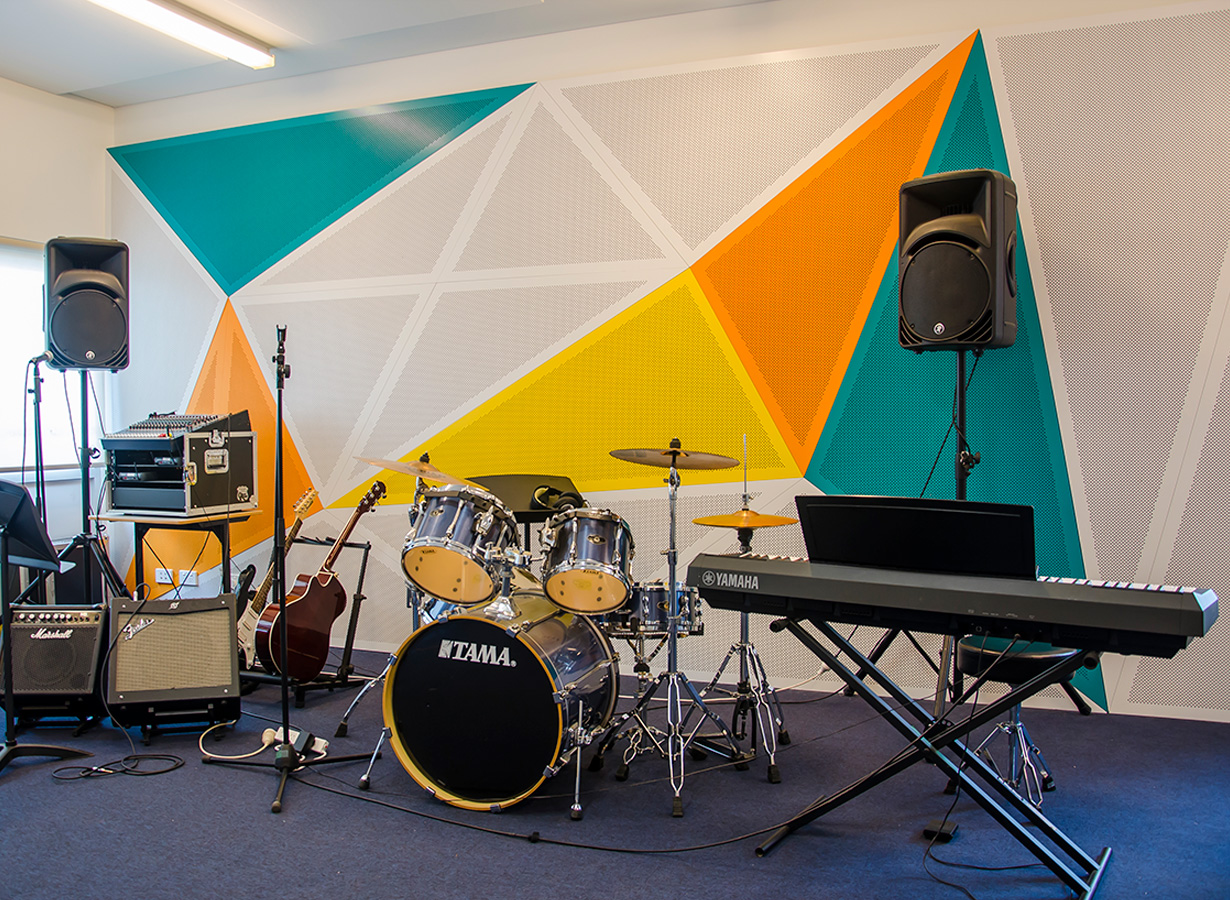
Photographers: © Eric Sierens, Jimmy He + Joseph Sarkodi | Master Plan: © Fulton Trotter Architects

