St Benedict’s
Catholic College
MASTER PLAN + 7 BUILDING PROJECTS
CLIENT
Catholic Education Office,
Wollongong Diocese
LOCATION
Oran Park, NSW
VALUE
$27M
COMPLETED
2011 – 2020
The staged master plan for the new St Benedict’s Catholic College allowed for facilities to be delivered alongside a growing student population and a blossoming school community.
PEOPLE
John Ward
(Project Contact)
Belinda Berresford
Vinata Ciputra
Marty Gaardboe
Greg Isaac
Lionel Kettler
Ryan Loveday
Heather Miethke
Isabelle Pfaeffli
Lauren Saull
Lucy Stanton
Alexandra Stavrou
Mark Trotter
Lauren Watson
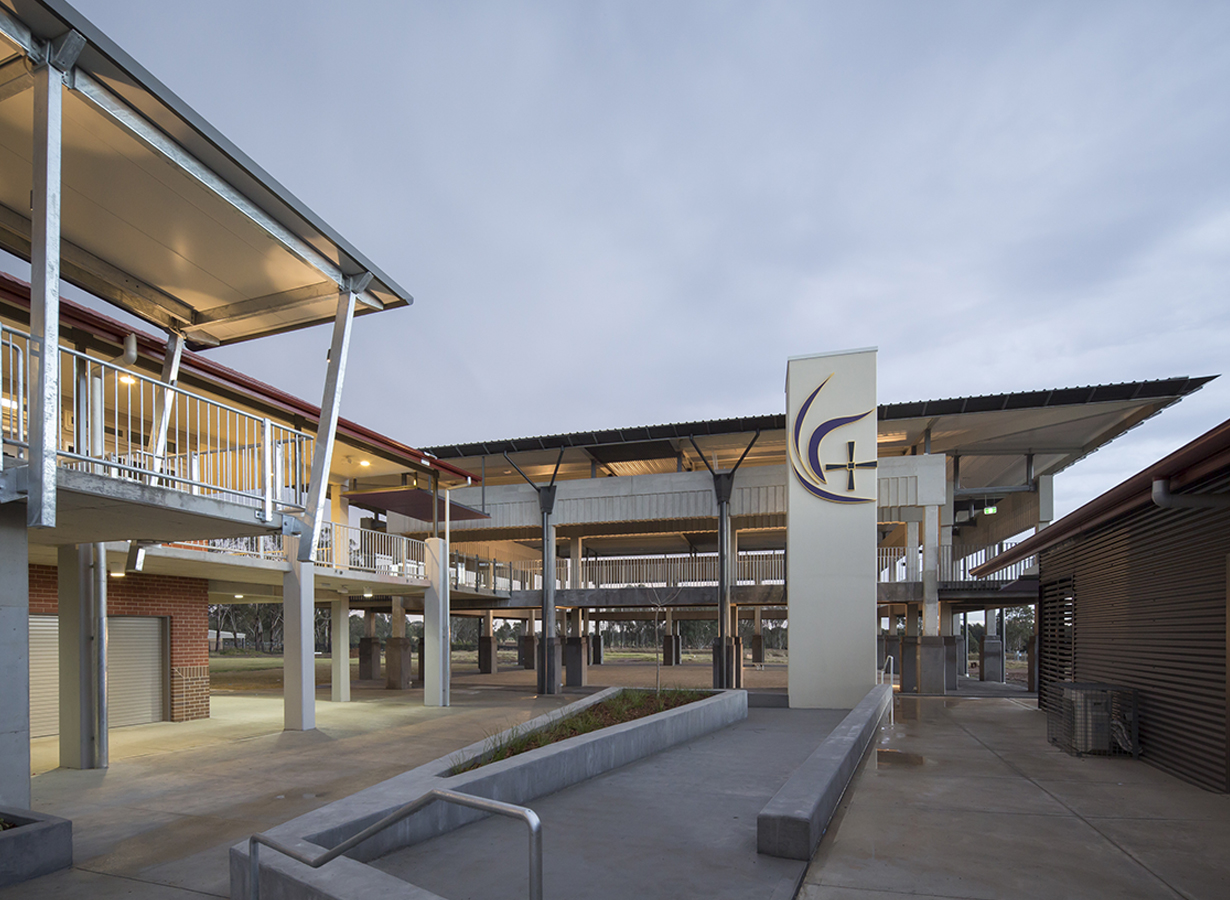
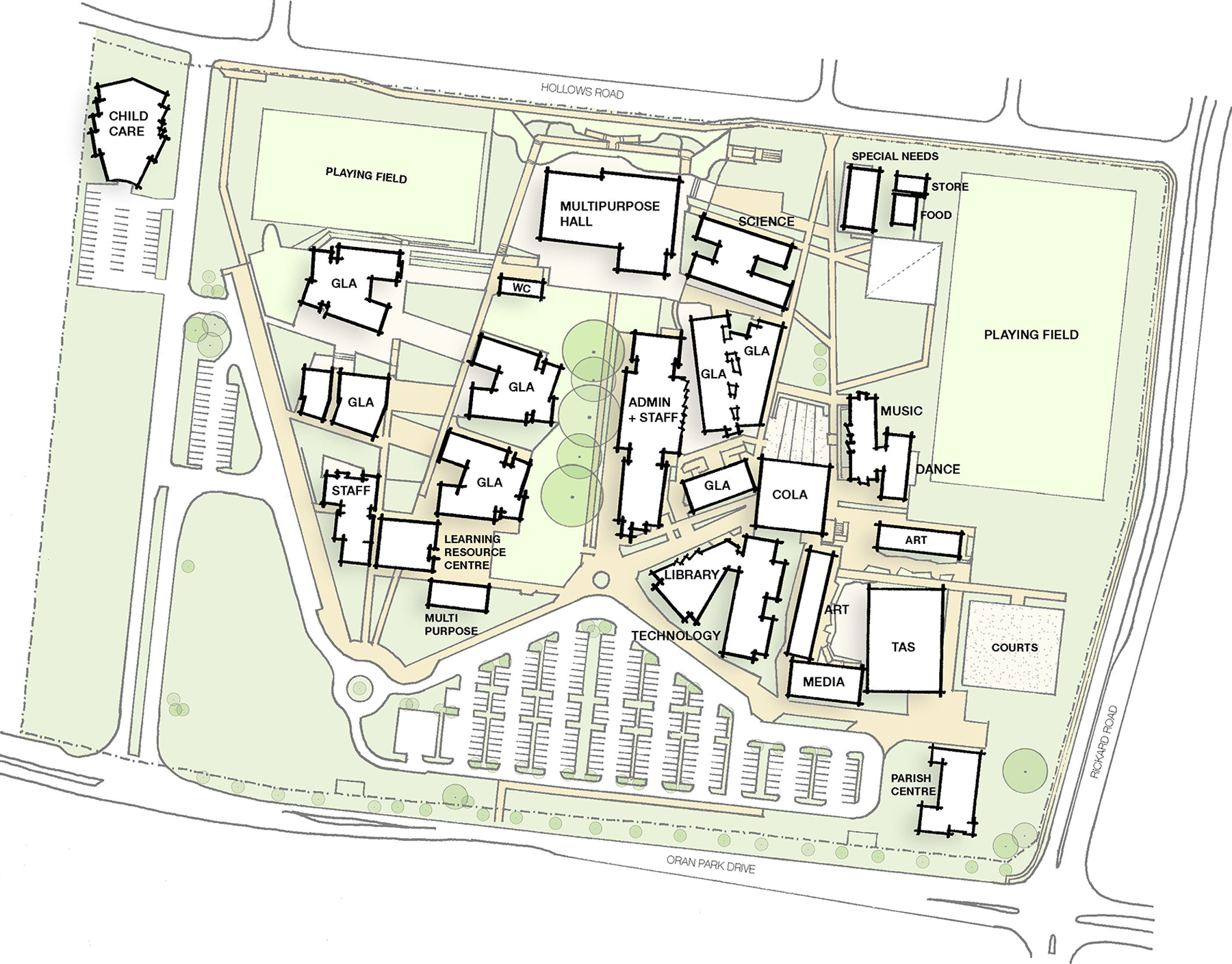
St Benedict’s Catholic College was opened in 2011 on a greenfield site in Sydney’s south west suburb of Oran Park. Fulton Trotter Architects partnered with the Catholic Education Office Diocese of Wollongong to design a master plan for new the 6 stream co-educational secondary school.
The master plan incorporated a complex staging strategy to accommodate projected growth in student enrolments, and to streamline funding, design documentation and construction. Across 7 stages of building works, we have designed and delivered specialist facilities for the following:
- technology and applied studies (TAS)
- food technology
- covered outdoor learning
- science
- staff administration
- library
- creative and performing arts
- general learning areas
- multi-purpose hall
The 2 storey covered outdoor learning area building is the focal point of the site, as dictated by the master plan. It is the hub of the campus, providing circulation between multiple buildings and a space for large and small gatherings.
Two styles of buildings are incorporated throughout the campus: brick and tile, in reference to the surrounding suburban housing developments; or blockwork and steel, in reference to the agricultural buildings that once populated the site. Both styles utilise a palette of low maintenance, durable materials to create a cost effective and striking design outcome.
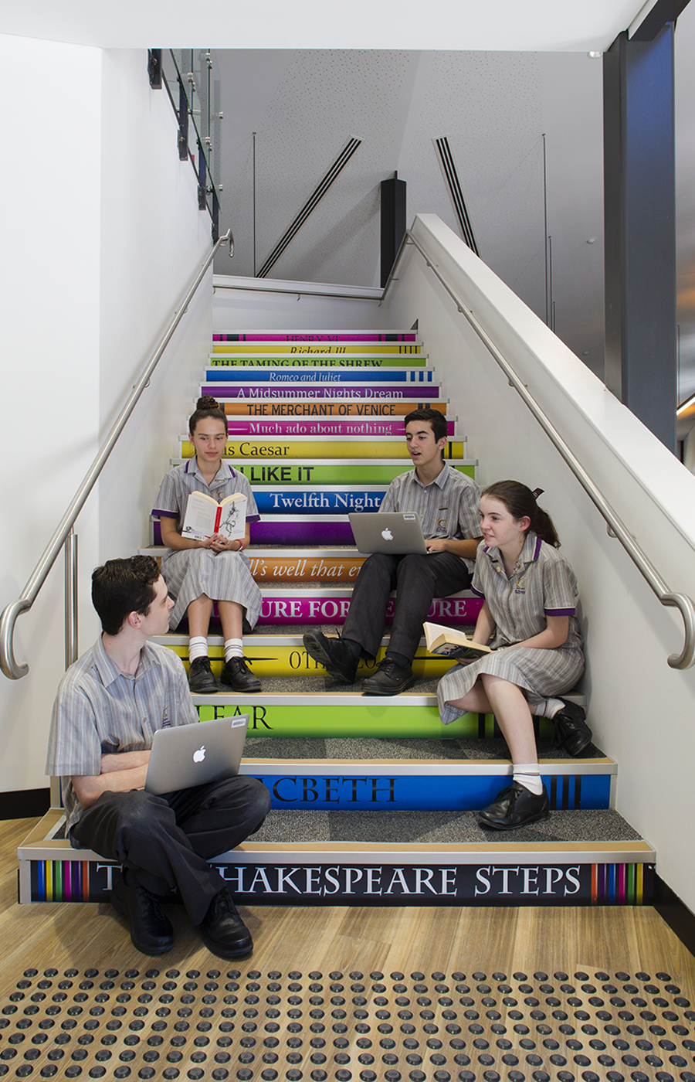
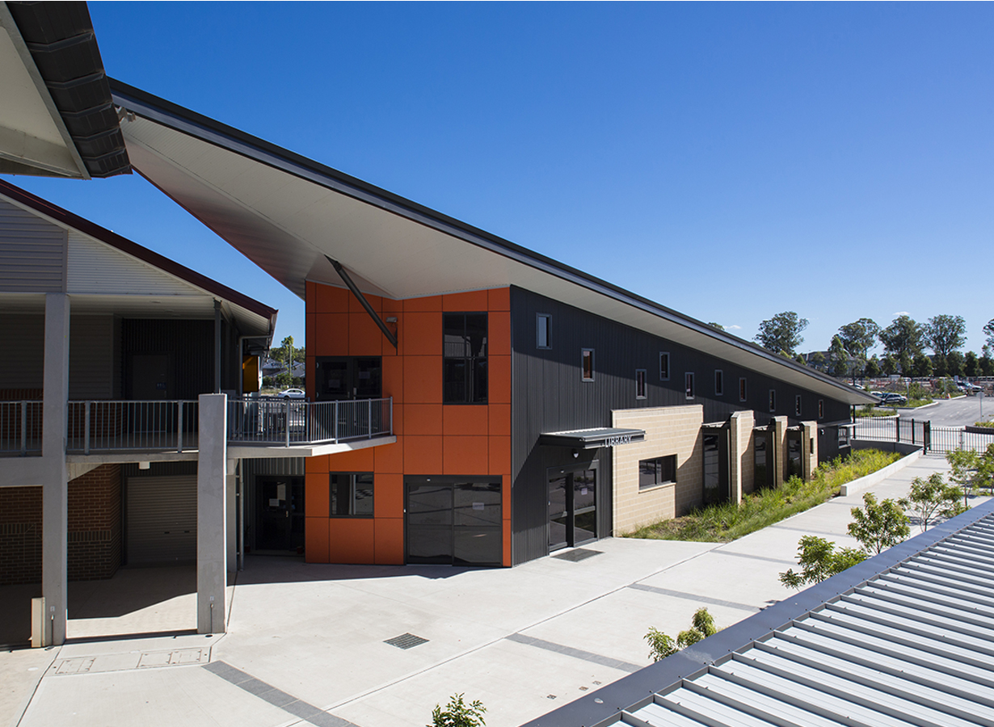
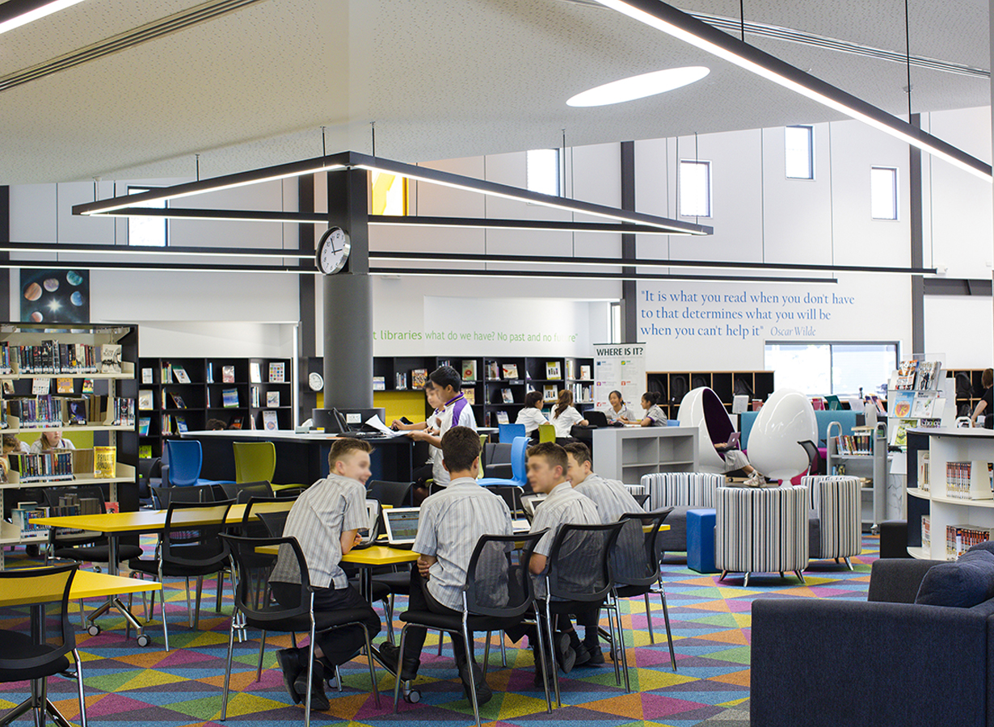
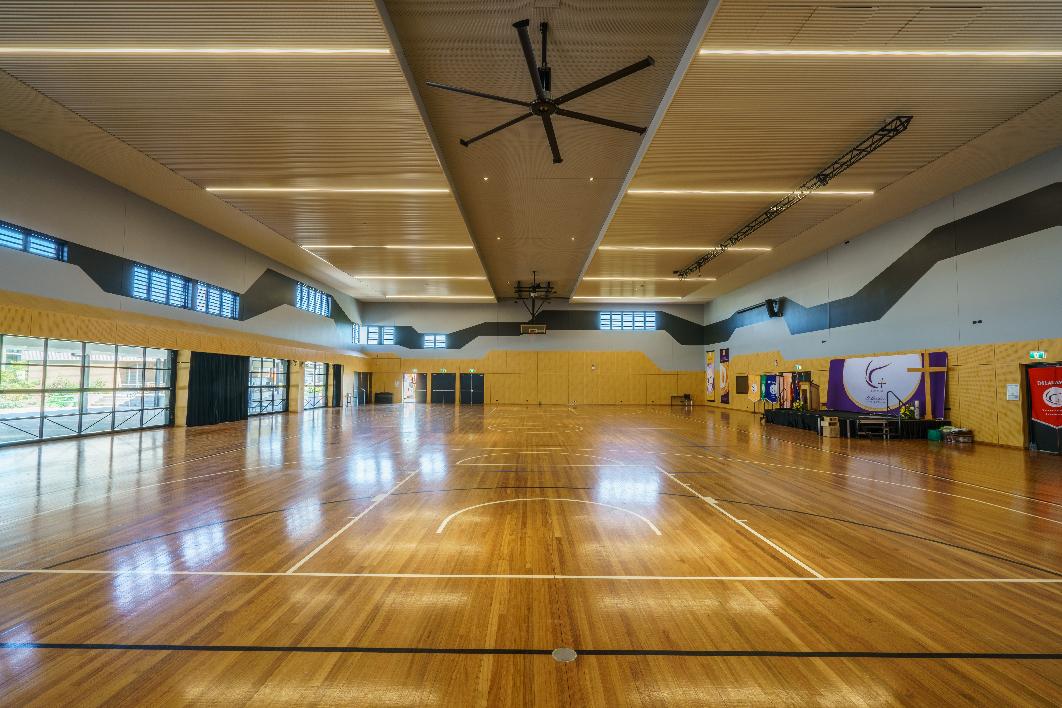
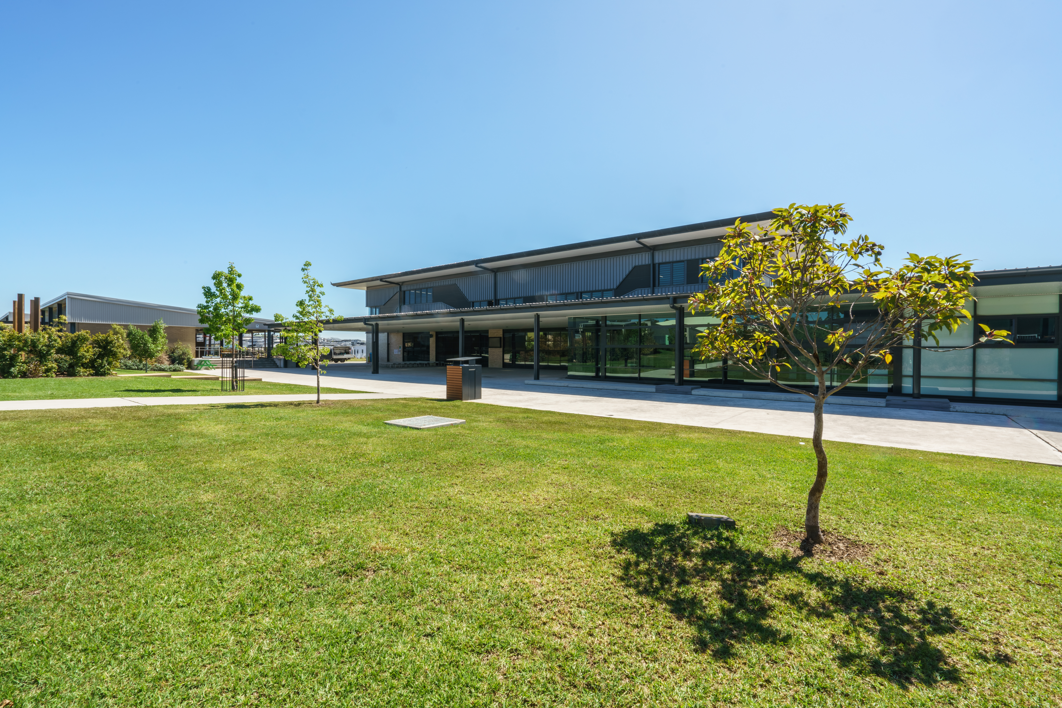
Photographer: © Justin Mackintosh | Master Plan: © Fulton Trotter Architects

