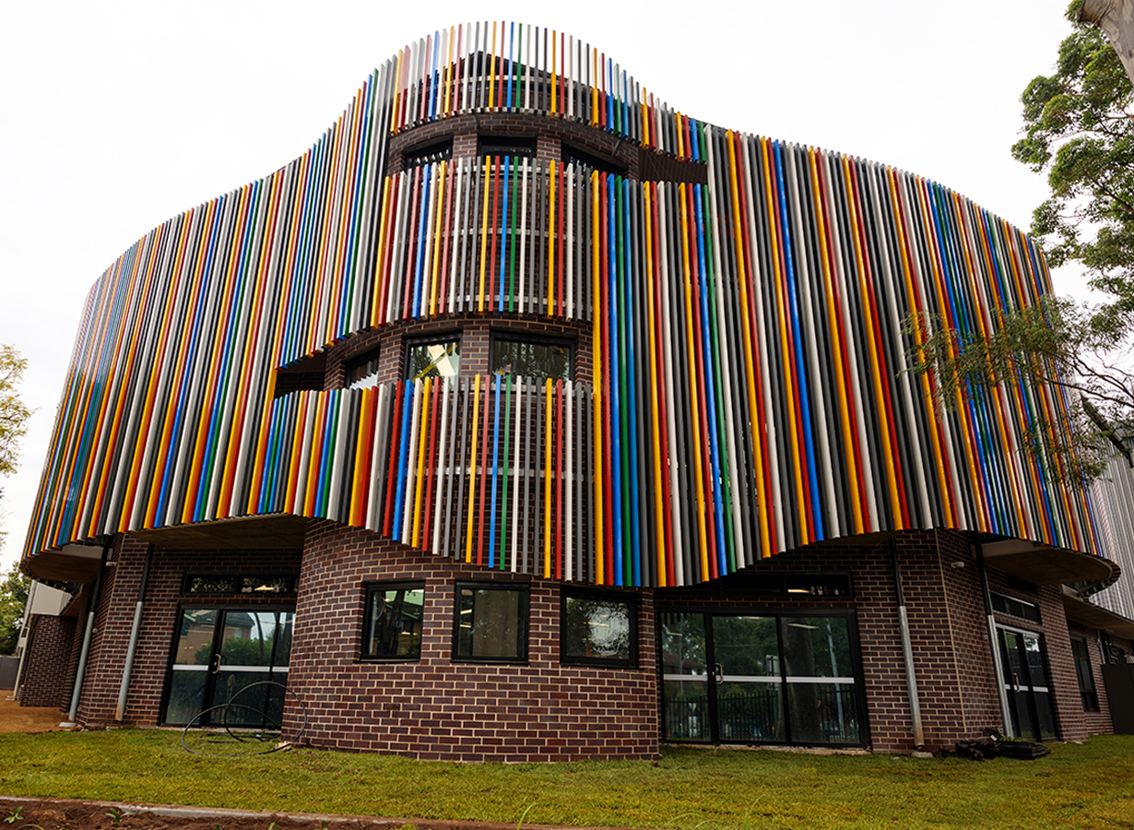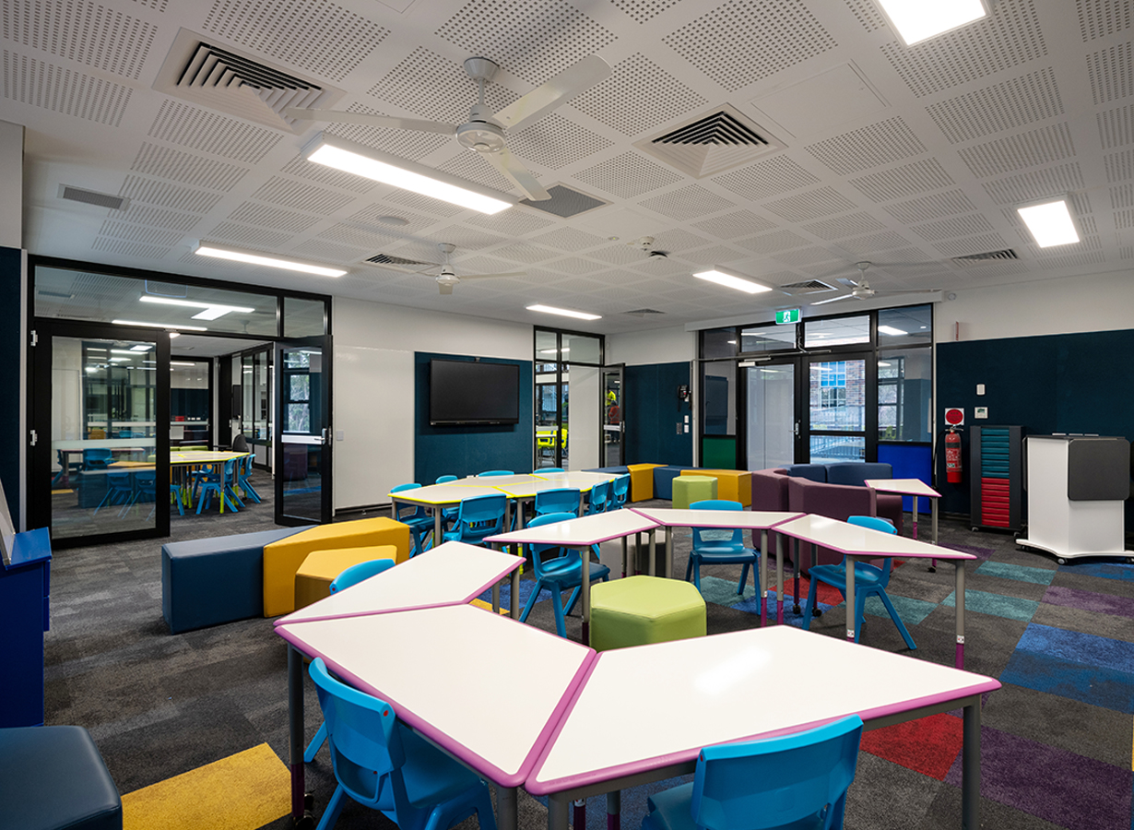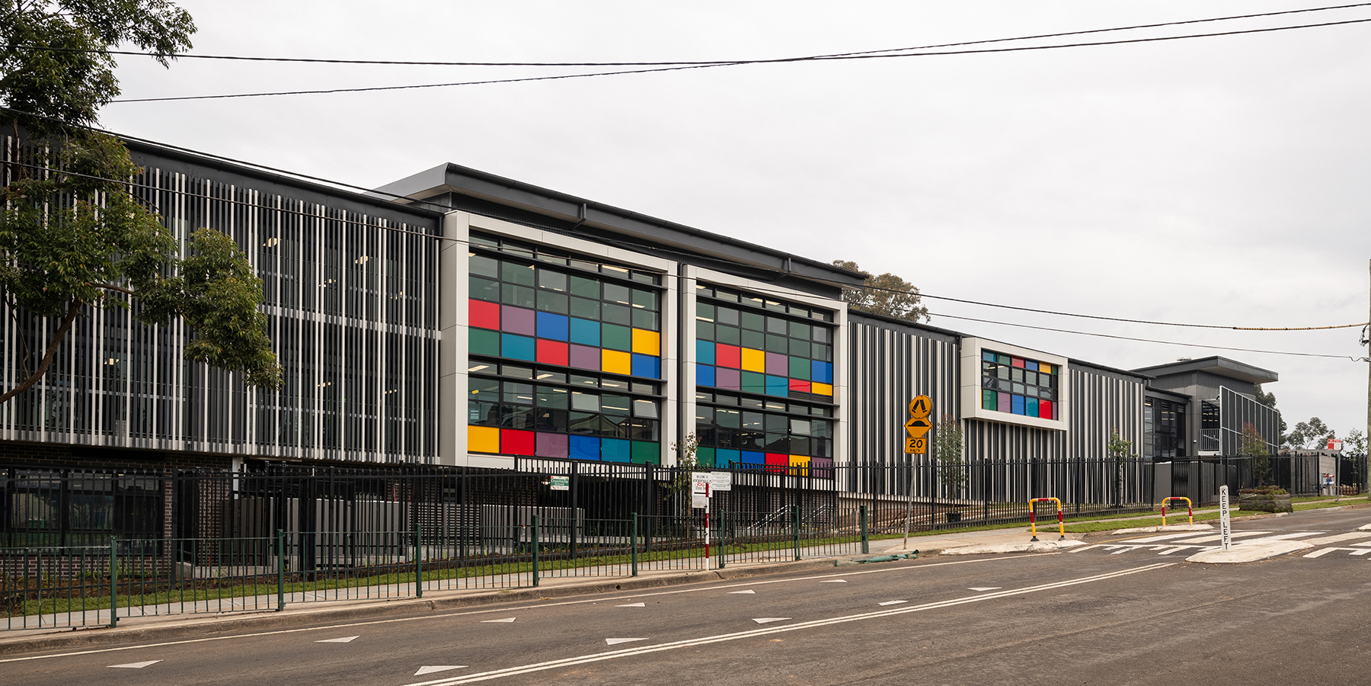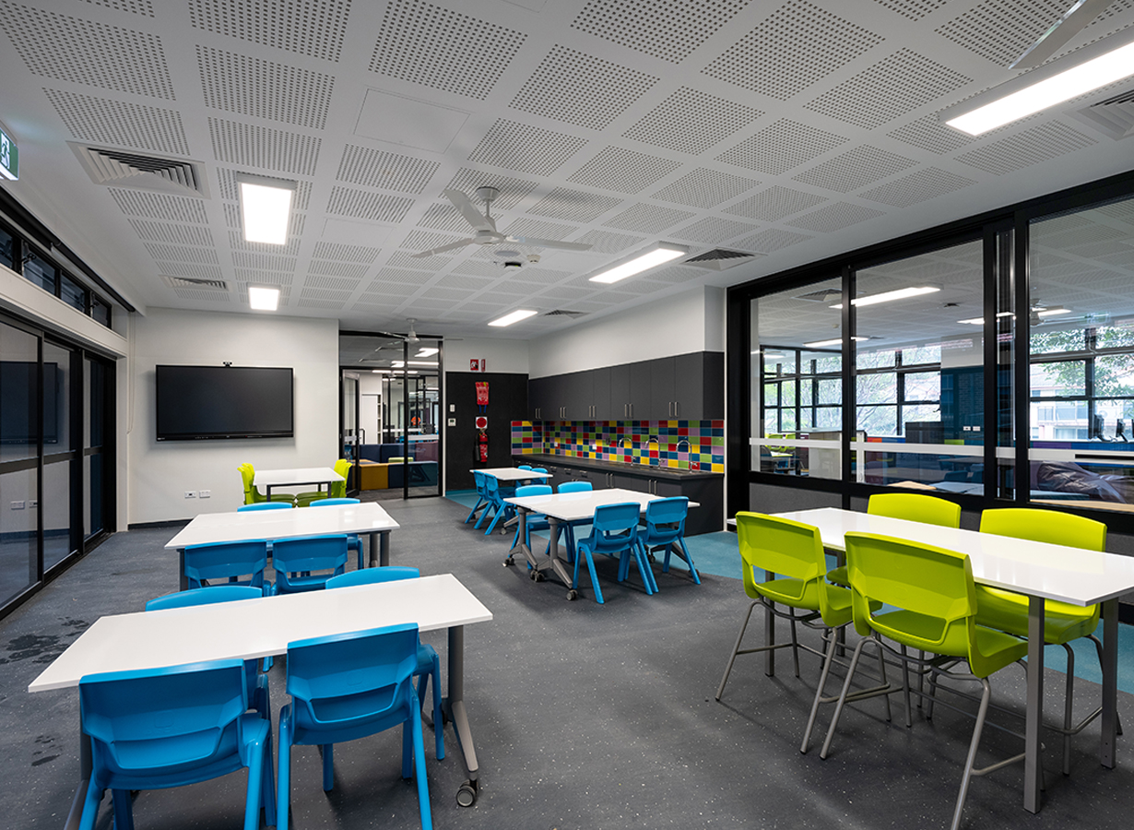Wentworthville
Public School
NEW 3 STOREY LEARNING FACILITY
CLIENT
NSW Department of Education
LOCATION
Wentworthville, NSW
VALUE
$Confidential
COMPLETED
Current
The staged expansion of Wentworthville Public School involved the significant redevelopment of a number of outdated facilities to make way for a new 3 storey learning facility to revitalise the campus.
PEOPLE
John Ward
(Project Contact)
Michael Andrews
Hayley Crofts
Greg Isaac
Ashhar Kahn
John Kennedy
Phoebe Lau
Sally Lynch
Andrew Parish
Isabelle Pfaeffli
Alison Sheil
Mark Trotter
Andrew Wallace
Lauren Watson

Since 2017 we have been working with State Infrastructure New South Wales (SINSW) on the expansion of Wentworthville Public School, an existing primary school community of 604 students. The development would allow for the school to expand to accommodate 1000 students.
The following works will be constructed over 4 stages and scheduled for completion in 2022:
Stage 1: A new hall building with canteen
Stage 2: A new 3 storey facility, housing a Library and 30 permanent teaching spaces
Stage 3: The conversion of existing Building A into 6 new home bases and existing library (Building E) into administration and staff facilities
Stage 4: An extension to the current administration building (F) to accommodate a new Special Needs Unit



22 demountable teaching spaces will be removed to make way for new facilities and valuable landscaped, playground space and a number of adaptive reuse projects will also be undertaken to improve existing core facilities.
The new facility is built around a core of simple brickwork, referencing the predominantly brickwork façades of the existing buildings. The simple aluminium batten screens to the street facades are layered over the top of this core. These are finished with slight colour variances – creating a texture to the simple screen forms.
The planning of the building then creates a series of framed boxes that step forward through the screens to break up the mass of the building and add a a playful point of interest to the largely reserved façade.
The additions to existing buildings sit as modern interpretations of the existing forms – taking their cues from the materials and roof lines of the existing architecture.


Photographer: © Michael Anderson, Paramount Studios

