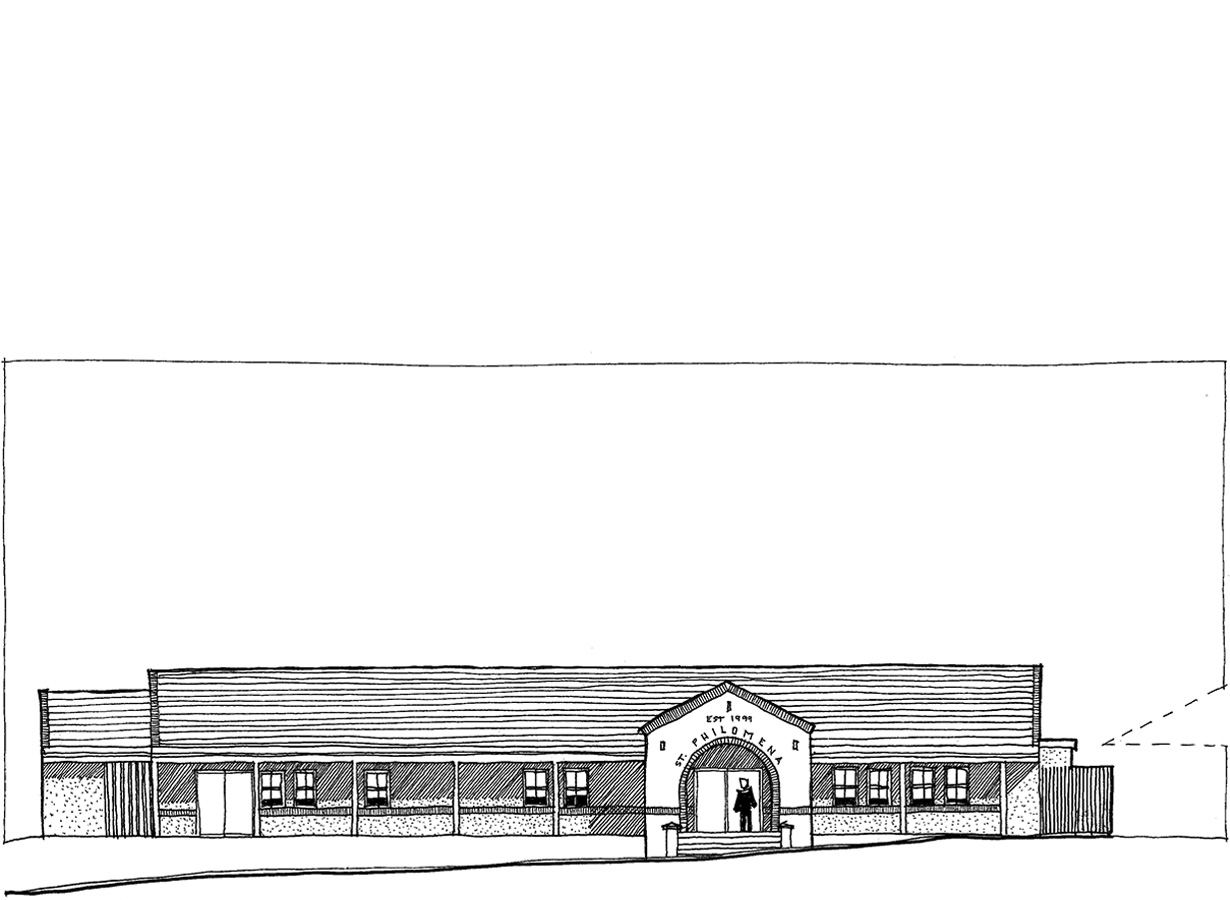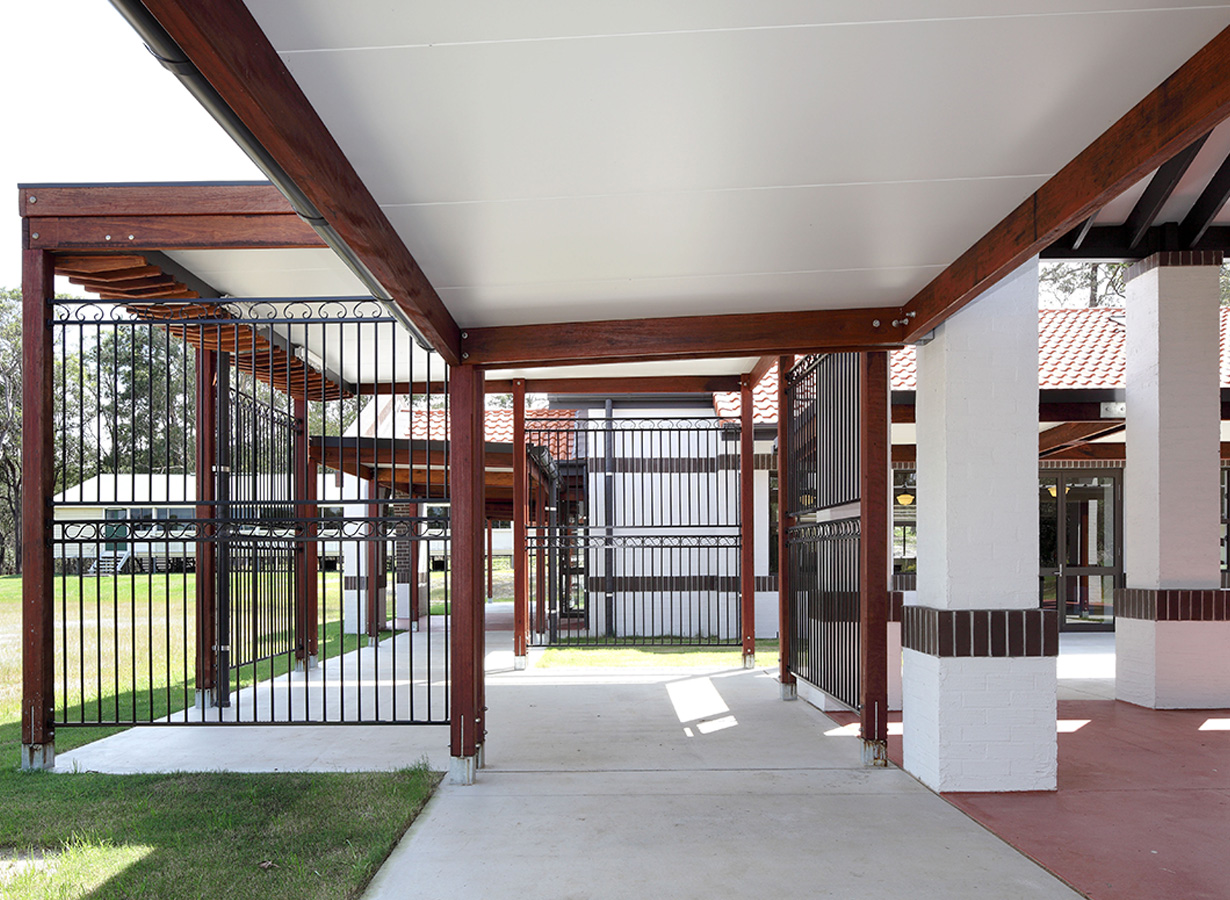St Philomena School
MASTER PLAN + 7 BUILDING PROJECTS
CLIENT
St Philomena School
LOCATION
Park Ridge, QLD
VALUE
$18M
COMPLETED
2009 – Current
Each building within the St Philomena School campus incorporates an architectural expression that suitably reflects the values of the Catholic community, both grounded in tradition and reflecting the best in educational opportunity.
PEOPLE
Ryan Loveday
(Project Contact)
Belinda Douglas
Galen Gillham
James Lewis
Louisa McCoy
Joanne Tenorio
Mark Trotter
Paul Trotter

Since 2009, Fulton Trotter Architects have worked with St Philomena School, located in the leafy suburb of Park Ridge on the fringe of Brisbane. The school’s mission to ‘provide excellence in Catholic and classical education’, was reflected in each stage of the planning and design.
After 7 separately funded building stages, the school has grown into an orderly village of buildings, filled with the vitality and excitement of a growing young community. Early on, a distinctive traditional architectural language was established that would be employed for each building stage.
Progressively stepping up the natural slope of the site, the school buildings are formally arranged to frame internal courtyards and create axial lines. With a repeated expression of bagged masonry, heavy timbers, terracotta roofs and brickwork arches, the buildings are different in function but feel cohesive. The entry to the school is defined by a welcoming public space, a large paved area that forms the central nucleus of the campus.



Photographer: © John Mills + Fulton Trotter Architects | Artist Impression: © Jane Grealy | Elevation: © Fulton Trotter Architects

