San Damiano College
MASTER PLAN + 1 BUILDING PROJECT
CLIENT
Brisbane Catholic Education
LOCATION
Yarrabilba, QLD
VALUE
$45M
COMPLETED
2019 – Current
The master plan for San Damiano College considers both the built and natural environment to create a village-like atmosphere for the students and staff of the brand new college.
PEOPLE
Hayley Crofts
(Project Contact)
Renee Bourke
Erin Dawson
Nathan Hildebrandt
Lai Ho
Greg Mulheran
Phoebe Lau
Kate Tempest
Mark Trotter (L)
Abbey Walker
AWARDS
2022 Think Brick Australia Awards – Winner: Robin Dods Roof Tile Excellence Award in the Roof Tile Excellence Category
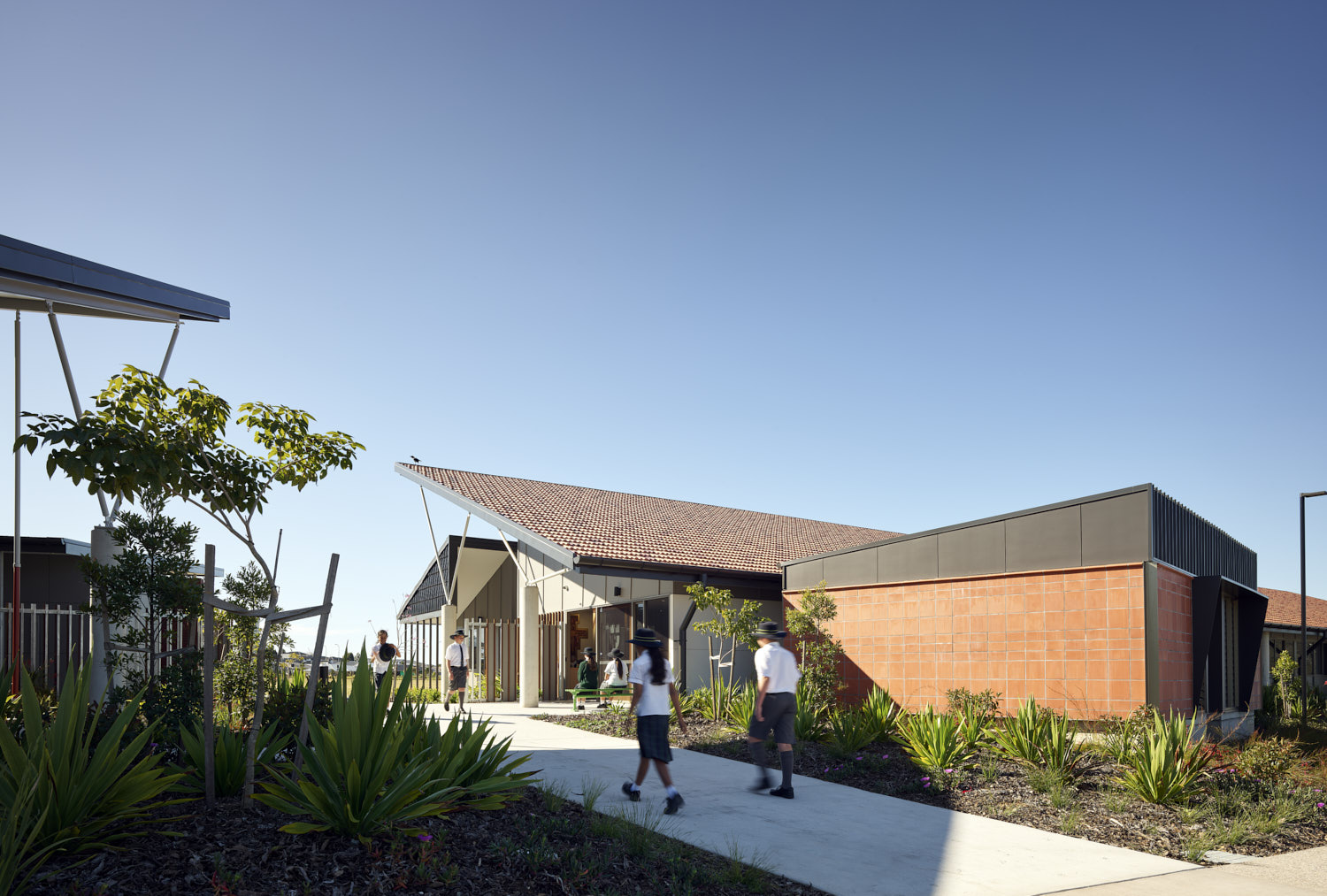
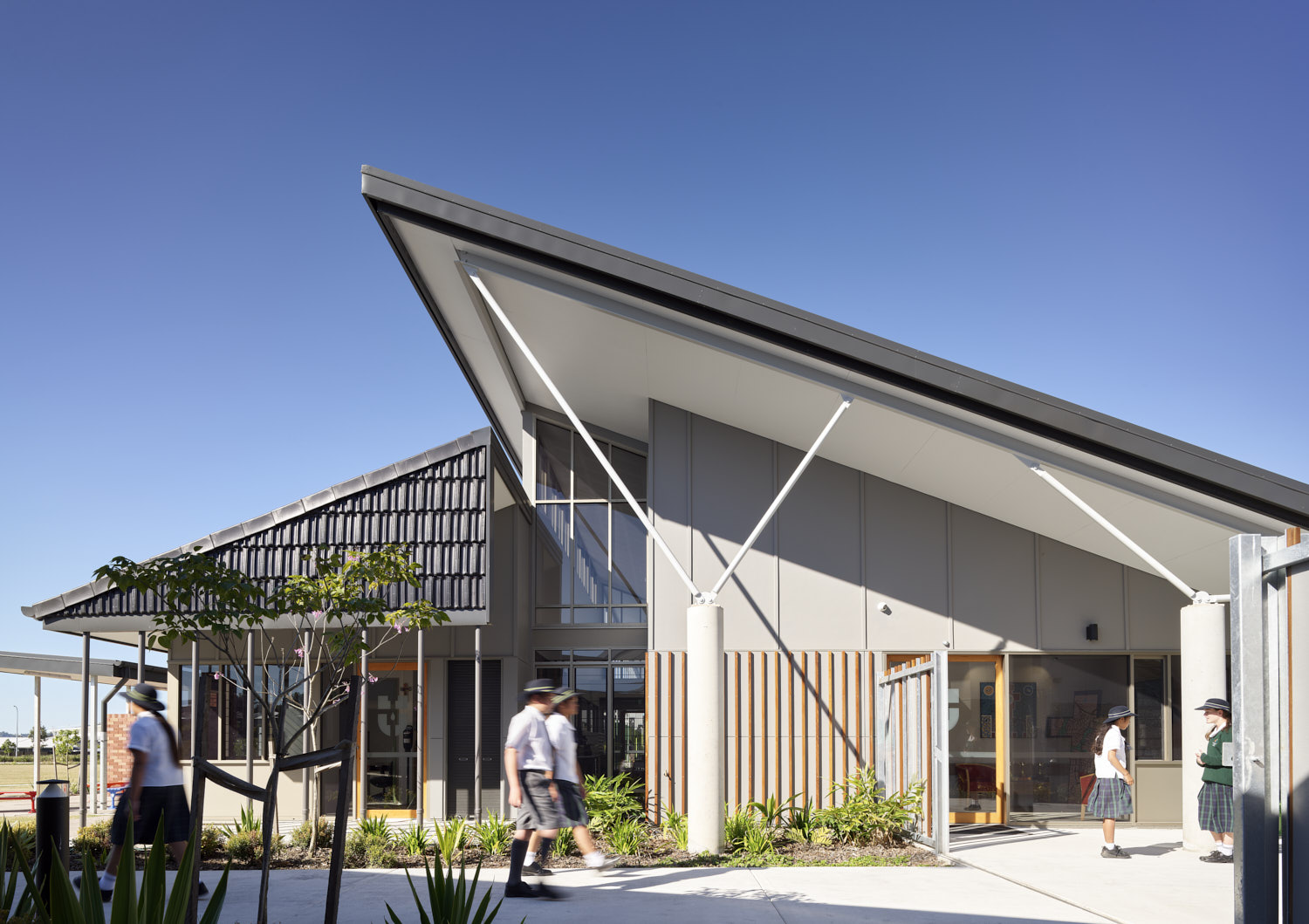
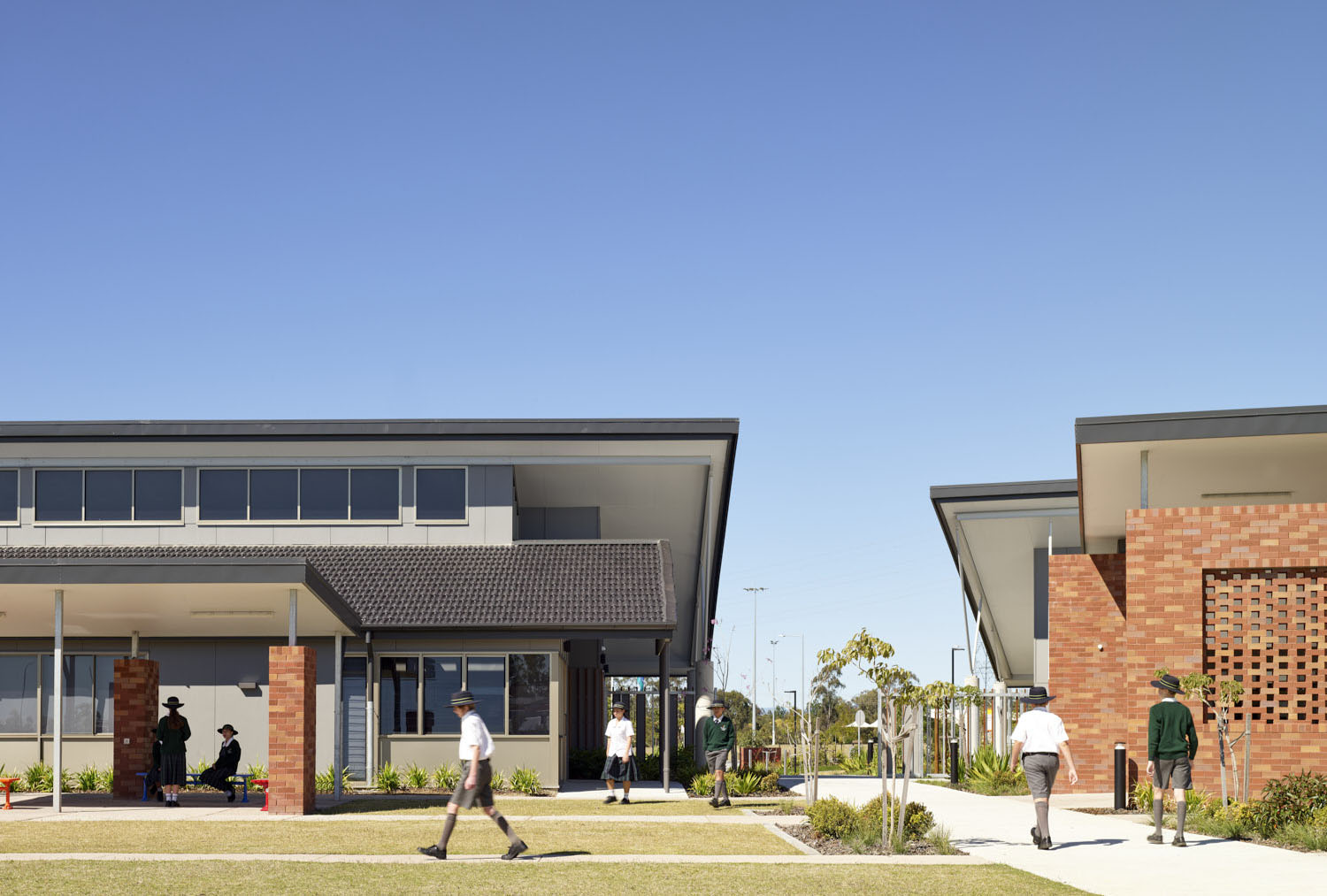
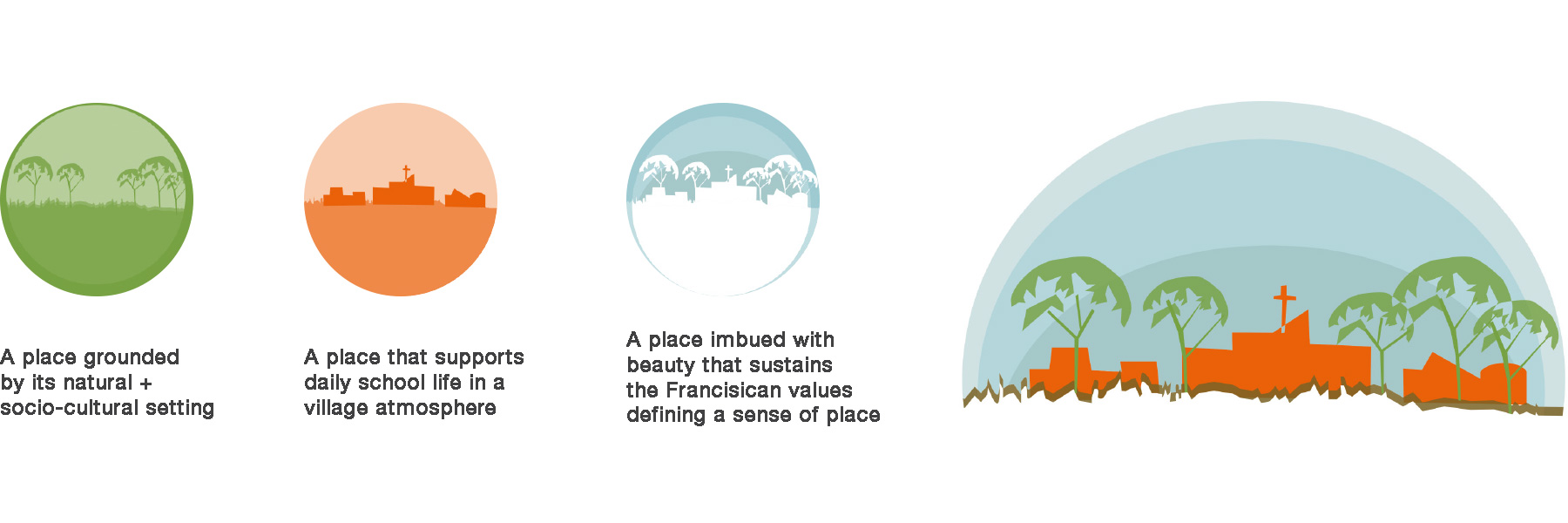
San Damiano College is an initiative by Brisbane Catholic Education to develop a secondary college in the growing community of Yarrabilba, south of Brisbane.
The master plan responds to the Franciscan values of empathy, respect and care for the environment. A key aim of the master plan was to integrate nature into the daily life of staff and students.
One and 2 storey buildings are positioned to create laneways and piazzas that result in a human-scale ‘village’ for the students. The church building will be central to the site, with radial pathways and vistas to the outside of the campus, providing visual and symbolic connections to the surrounding community.
The buildings feature earthy and tactile materials, such as terracotta roof tiles, bricks and ceramic tiles, that make the campus feel established and familiar. The terracotta and brick materials also reference the homeland architecture of St Francis, the founder of the Franciscan Order.
Weaving in and out of the buildings, the landscape is a fundamental element of the master plan and will be a tool for teaching and learning as well as for leisure and play. The natural stormwater catchment system on site has been embraced and adapted to form a small wetland on the edge of the campus.
The Stage 1 of construction has recently been completed adding administration, general learning areas and a sports centre to the campus. These buildings have been planned to be flexible and adaptive, performing temporary functions until all of the specialist spaces are completed in future stages.
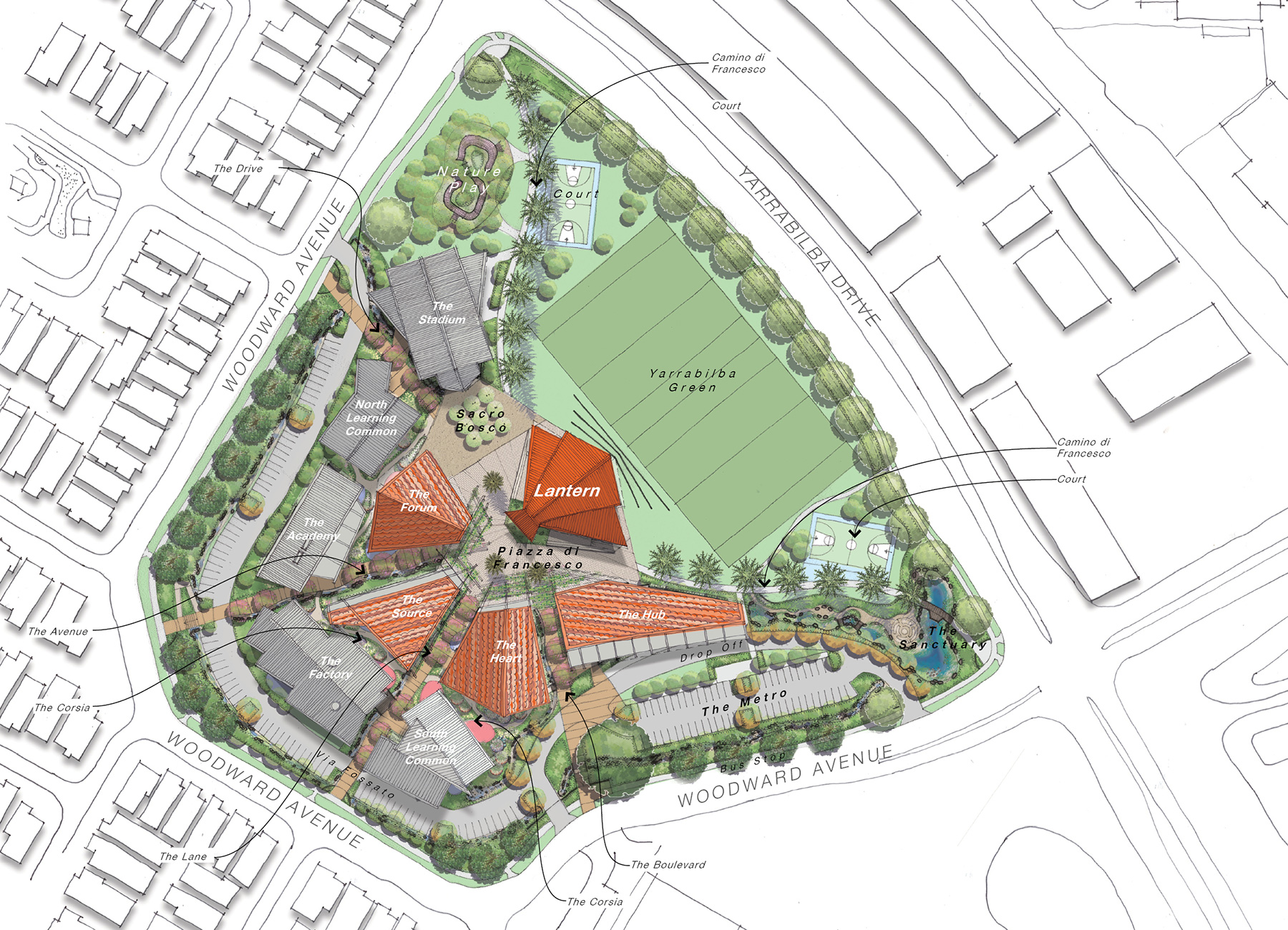
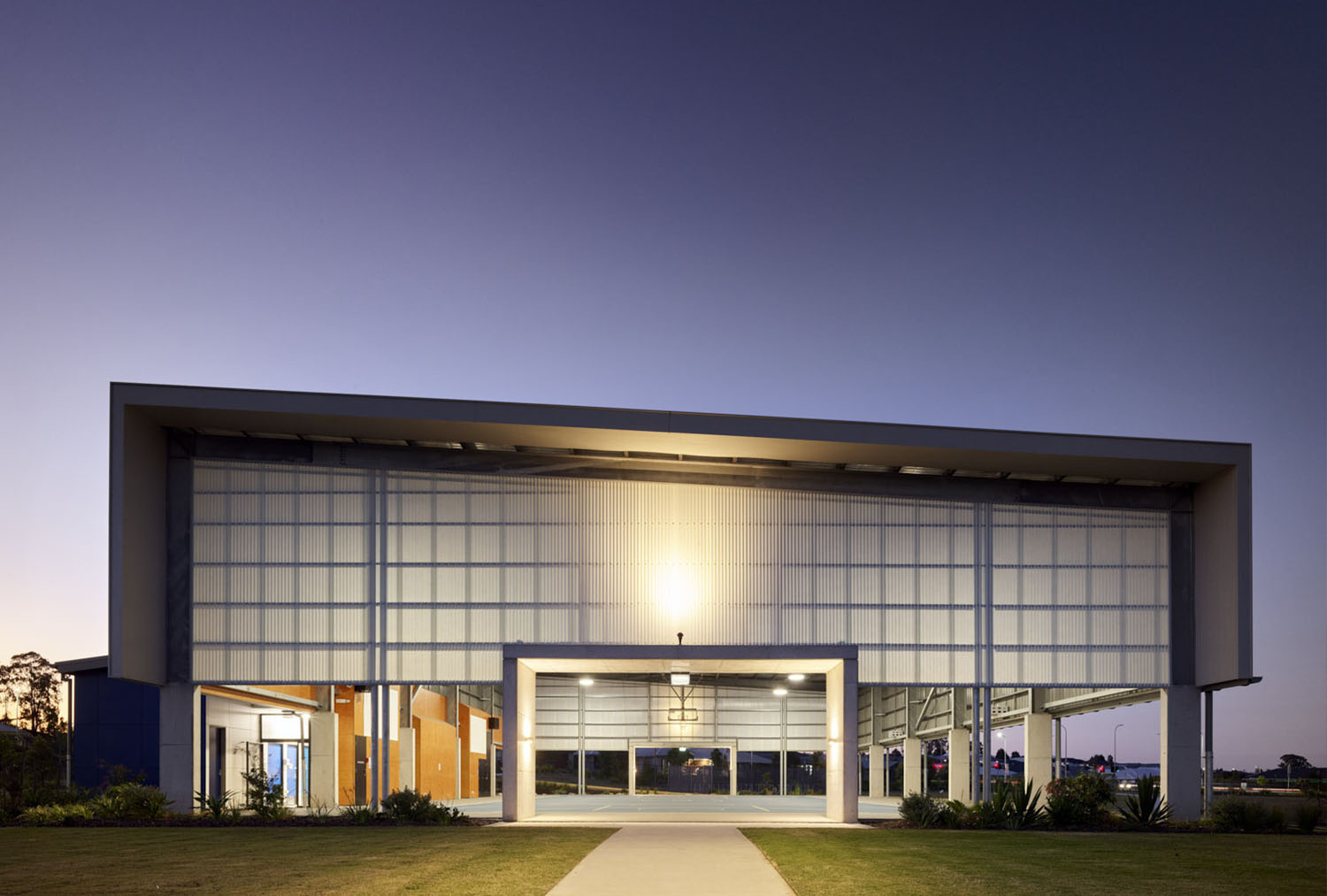
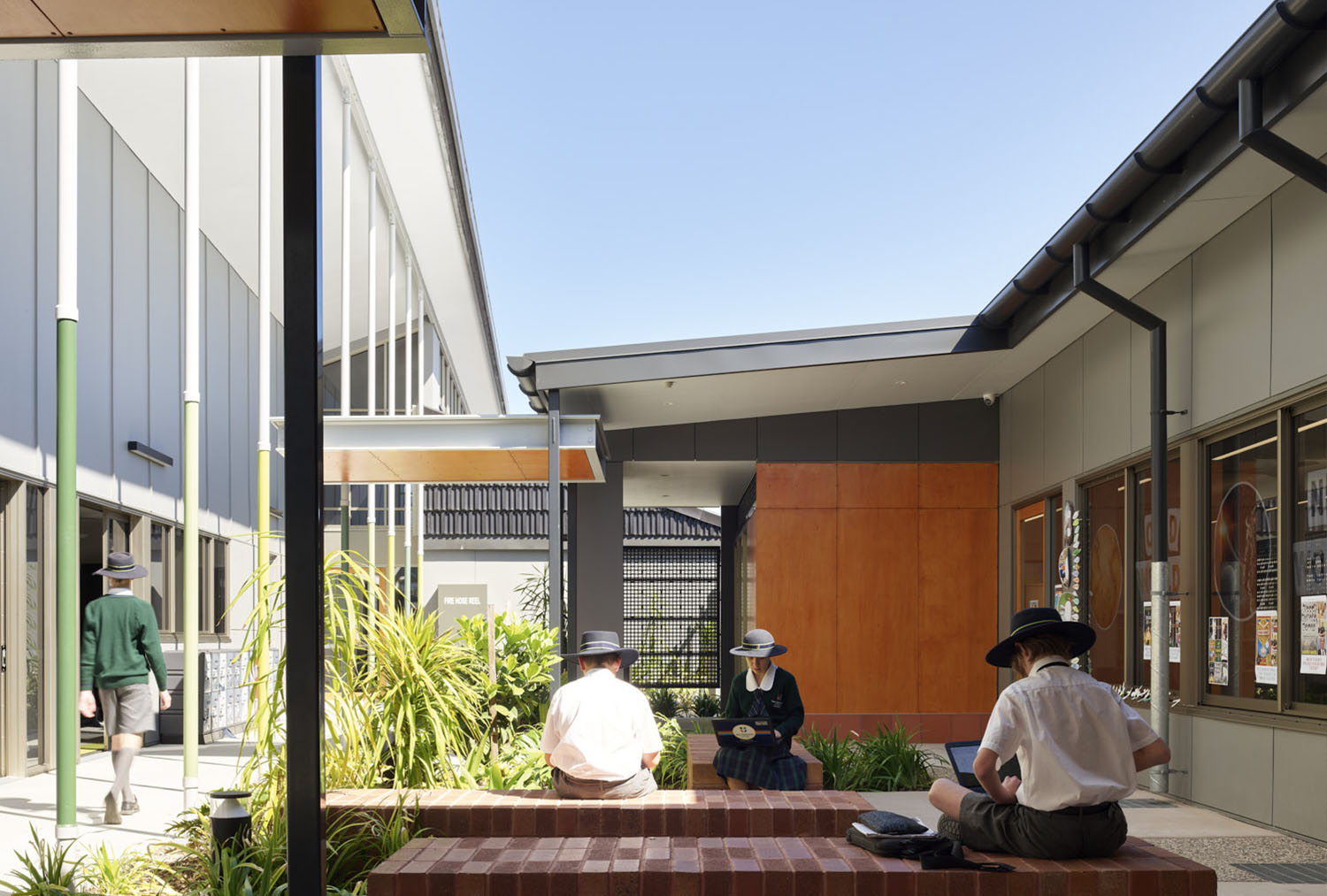
Photographer: © Scott Burrows | Master Plan: © Fulton Trotter Architects (Landscape Elements: Guymer Bailey Landscape Architects)

