Samuel Gilbert Public School
Master Plan
CLIENT
SINSW
LOCATION
Castle Hill, NSW
VALUE
$Conf.
COMPLETED
2022
Samuel Gilbert Public School is located in Castle Hill. To meet the demand of a growing area, the school has been re-developed to allow for expansion from a population of 780 students to cater for 1000 students in total – while also creating future-focused, modern teaching and learning facilities.
PEOPLE
John Ward
(Project Contact)
Michael Andrews
Amelia Beer
Hayley Crofts
Noor El-Gewely
Wojciech Grencer
Greg Isaac
John Kennedy
Ashhar Khan
Sally Lynch
Alison Sheil
Mark Trotter
Andrew Wallace
Syed Zaman
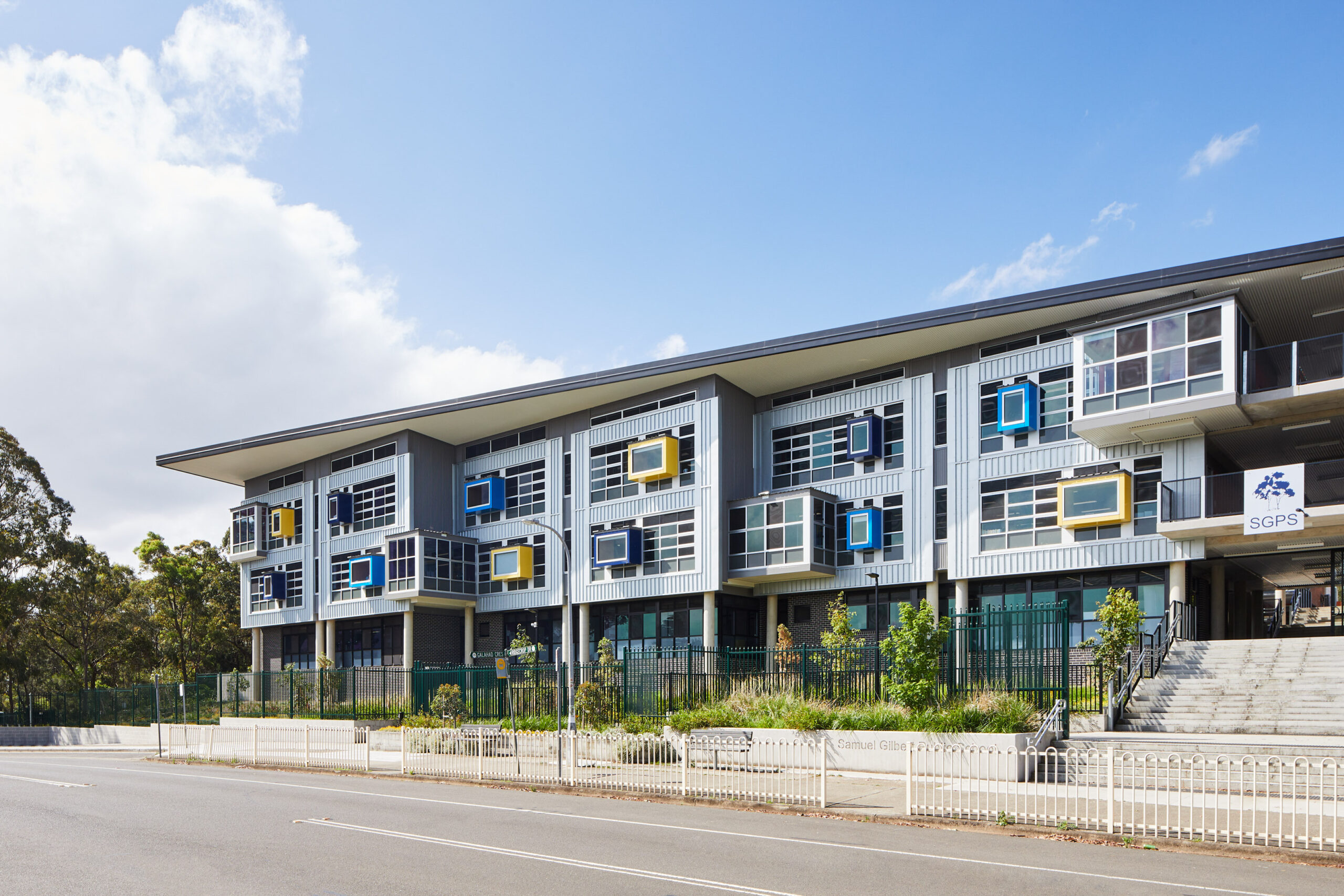
Fulton Trotter Architects worked with School Infrastructure NSW to create 25 permanent new teaching spaces including the replacement of the 12 demountable teaching spaces. The school has been provided with a total of 43 permanent teaching spaces with associated core facilities to suit the increased population.
The project included the construction of:
- A new three storey facility along Ridgecrop Drive which houses Staff and Administration Offices (including staff amenities), Library, 23 new permanent teaching spaces and new entry forecourt with lift to address accessible access to a sloping site.
- Alterations to the existing Administration Building to convert it to 3 new home bases.
- Alterations to the existing Library Building to convert it into 3 new home bases.
- New Hall Building with separate entrance for out of school hours and community use.
- Removal of 12 demountable teaching spaces.
- Demolition of a number of outdated existing classroom spaces to create a new circulation axis between the new entry and facilities and the existing campus through to the existing school playing fields. This connection is known as The Concourse.
Architecturally the new buildings on the site are designed to sit as simple insertions into the natural vegetation on the site. The forms step back into the site – mimicking the layout of the existing buildings. This form allows the new buildings to open onto Ridgecrop Drive to the Western end, but then sit behind the existing trees and the protected area of vegetation on the corner of Ridgecrop Drive and Gilbert Road.
The spaces in the new building were created to have generous visibility to the natural setting of the site as well as to the views of the mountains to the south. The interior finishes were kept light and fresh with moments of bold colour that add a sense of joy and playfulness to the spaces.
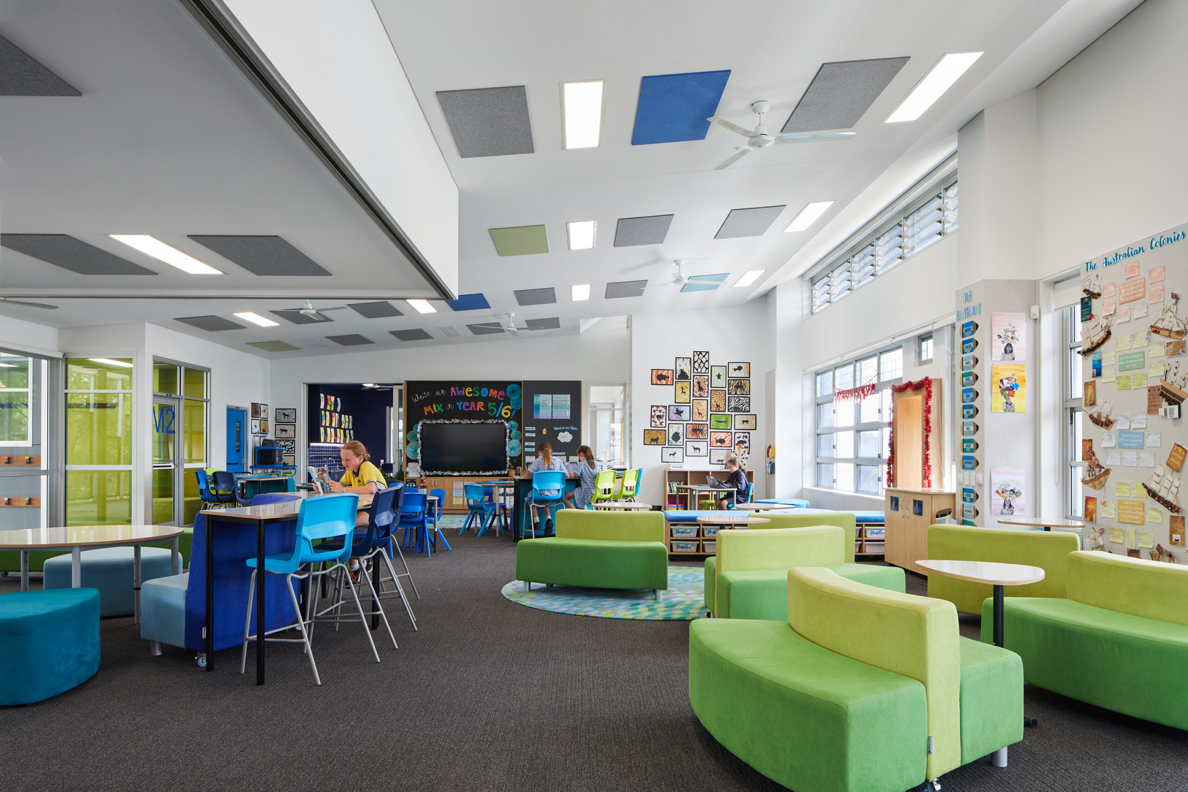

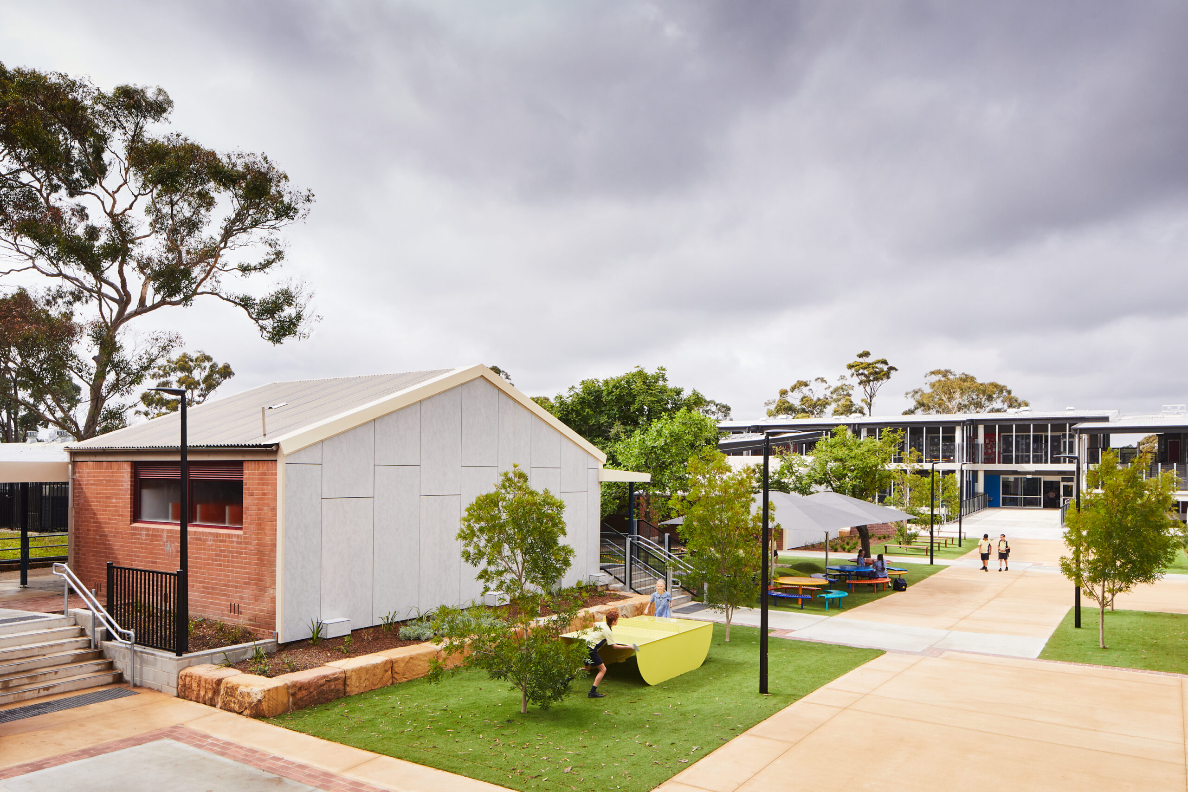
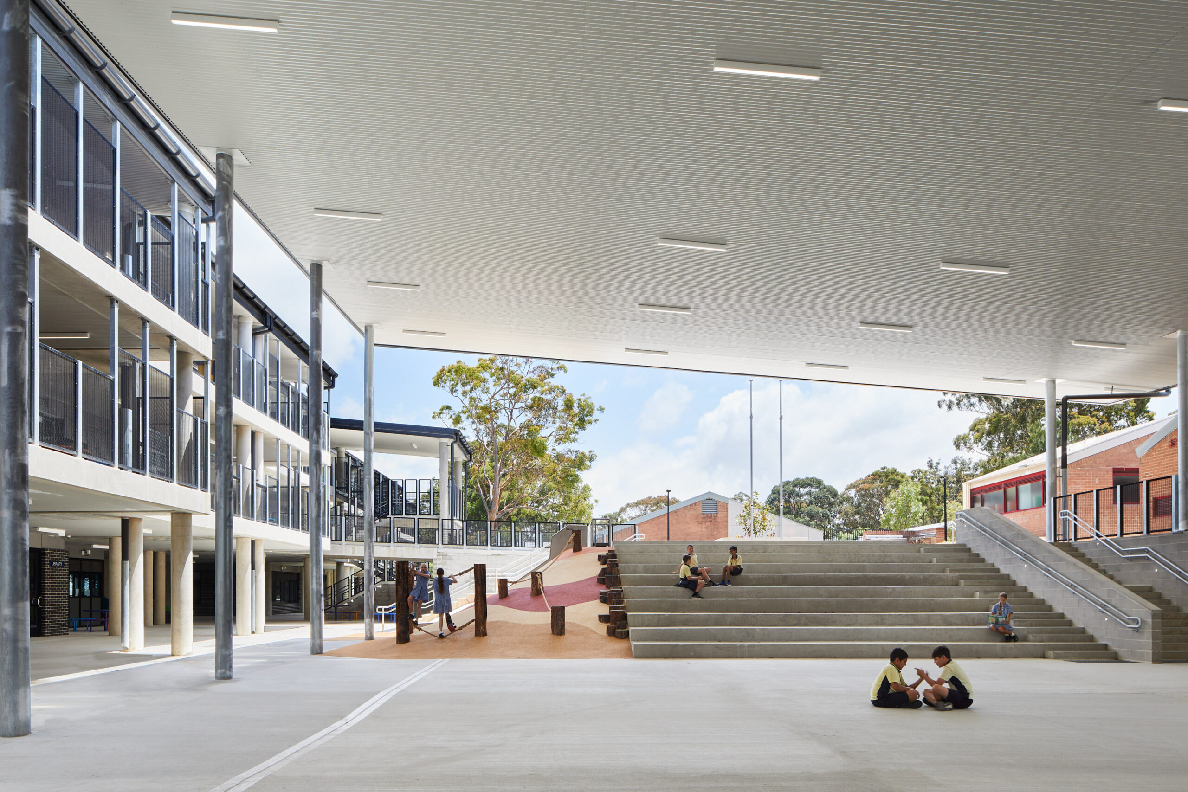
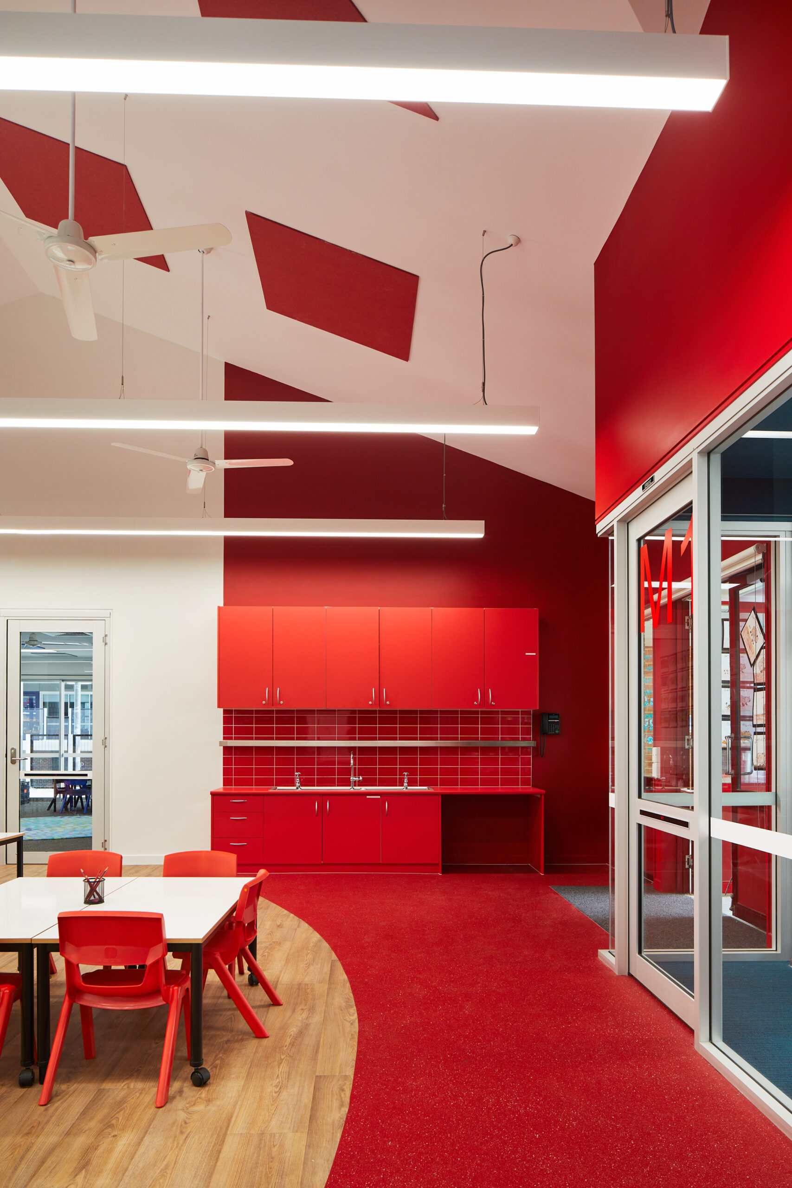

Photographer: © Alicia Taylor

