JJ Smiles Dental + Implant Centre
Interior Fitout
CLIENT
JJ Smiles Dental and Implant Centre
LOCATION
Maudsland, QLD
VALUE
$Confidential
COMPLETED
2021
The triangular tenancy plan created a unique challenge for the design team to accommodate the list of specialist spaces needed by JJ Smiles within the footprint of the floorplan. This was successfully resolved through extensive consultation with the client, with multiple options tested.
PEOPLE
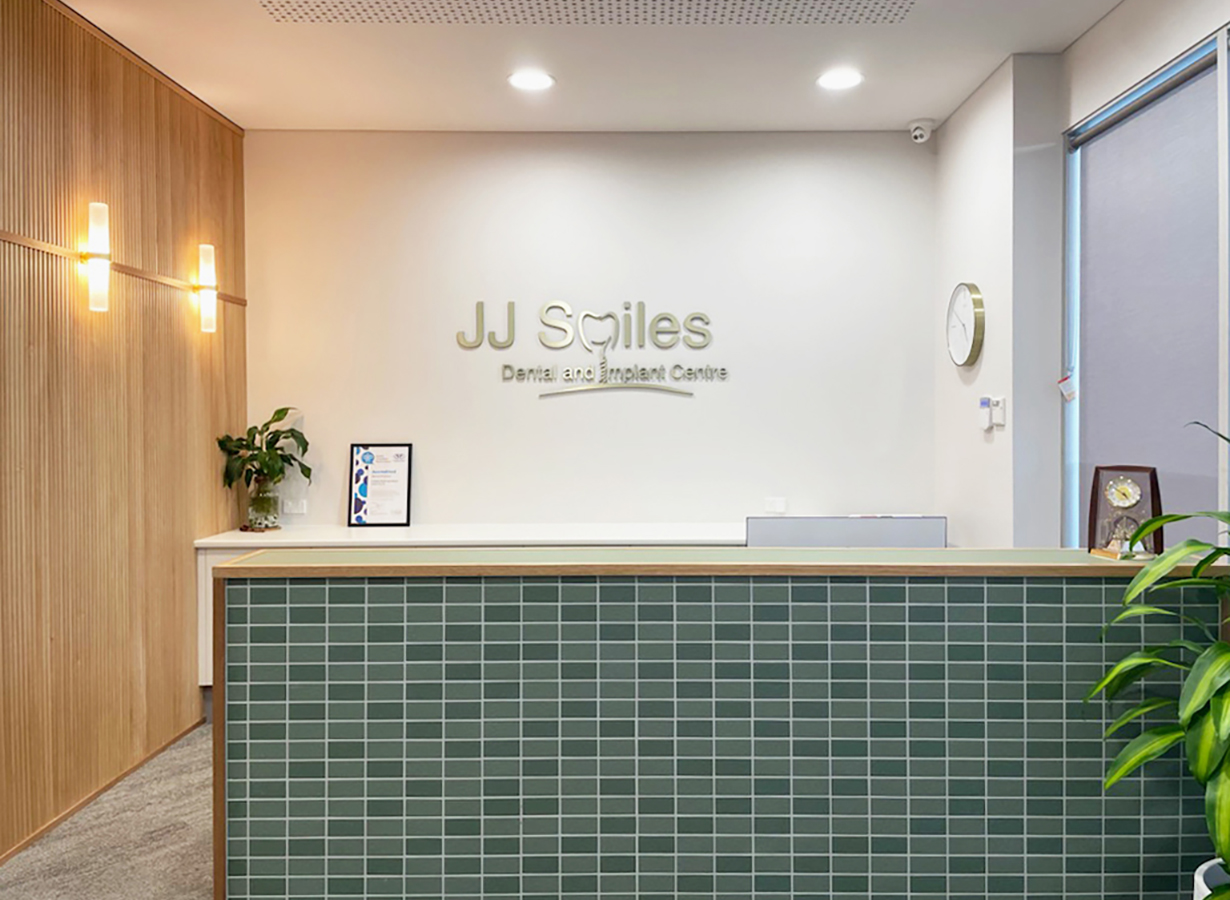
We are very pleased with the outcome and look of the surgery. The colour scheme and selection was excellent…the complete project was very well managed and perfection was achieved.
Dr Santosh Joy
JJ Smiles Dental and Implant Centre

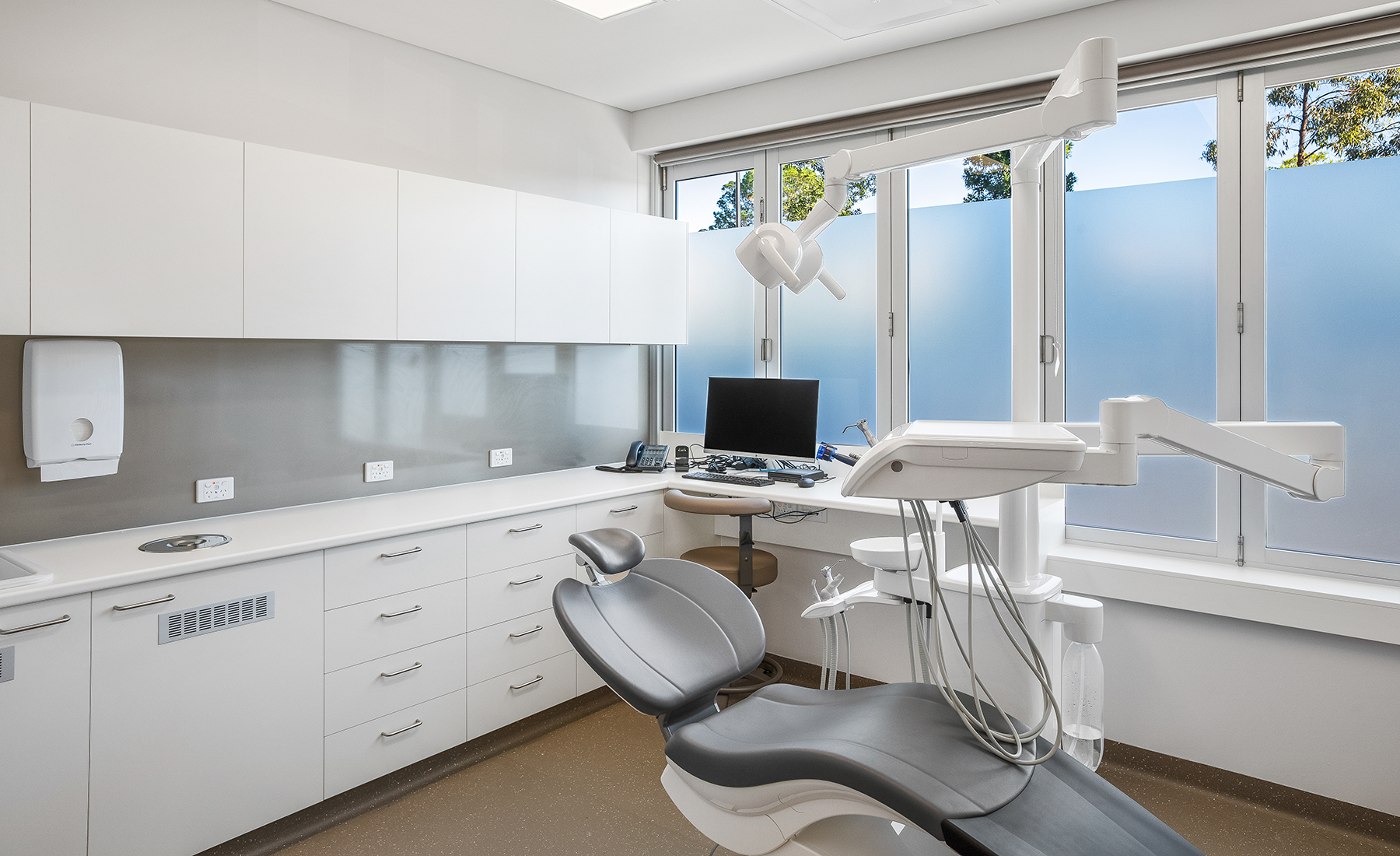
Located in Maudsland, north of the City of Gold Coast, JJ Smiles new Dental and Implant Centre occupies a prominent corner site in the centre of the rapidly growing community. Fulton Trotter Architects led the architectural and interior design of the dental practice which is comprised of two dental surgeries, X-ray room, sterilisation room, office space, staff amenities and a warm and inviting reception area.
Through detailed consultation with the client, we were able to develop the brief to produce a design outcome that exceeded their expectations and one that kept the patient experience at the centre of design decisions.
The design created a modern interior space that made patients of the practice feel comfortable and at ease, whilst still meeting all the functional requirements of a contemporary dental practice. This was achieved through the use of natural materials, warm timber finishes, a well-considered colour palette, generous light and visual connectivity throughout the tenancy and beyond.
Despite Covid-19 restrictions, Christmas shutdown and planning approval periods, the project was successfully delivered in the 6-month programme from initial briefing to tenancy handover.
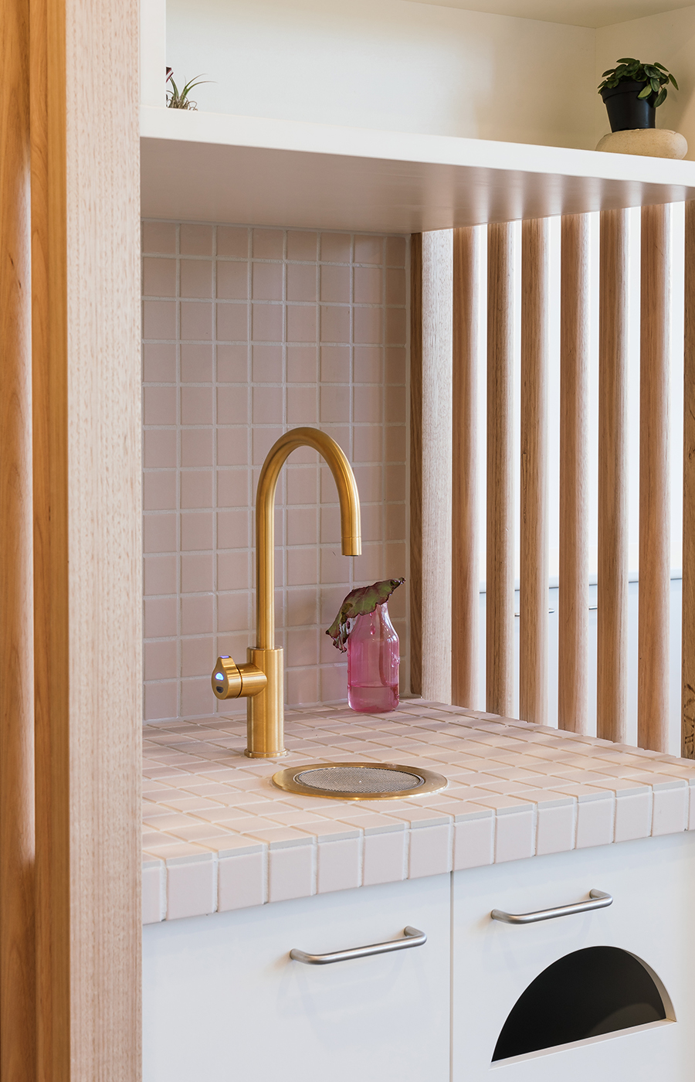
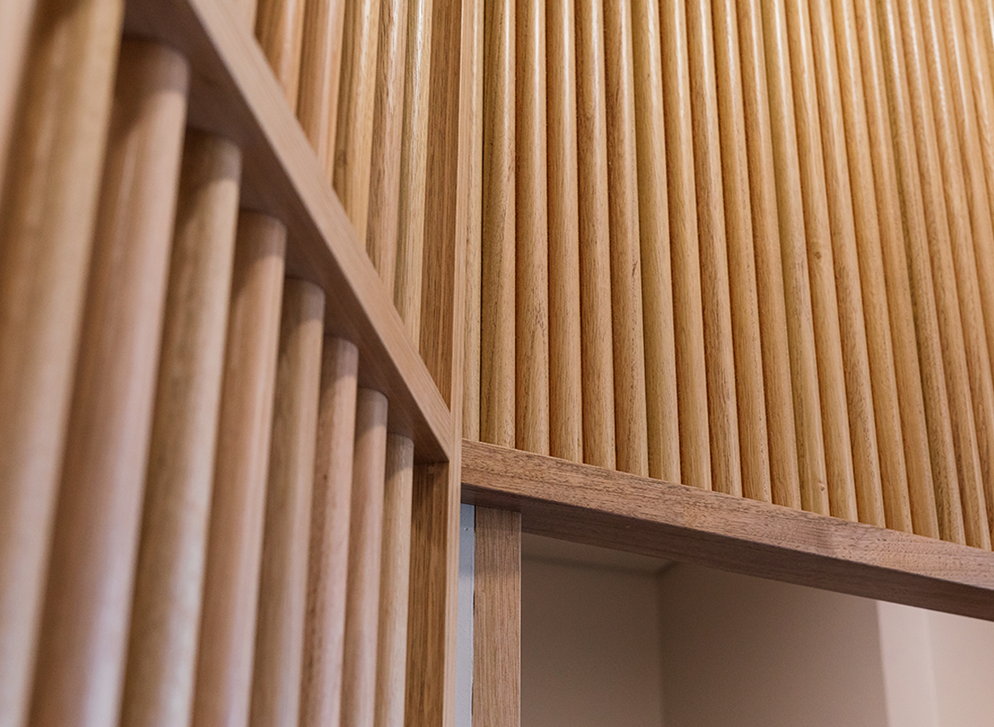
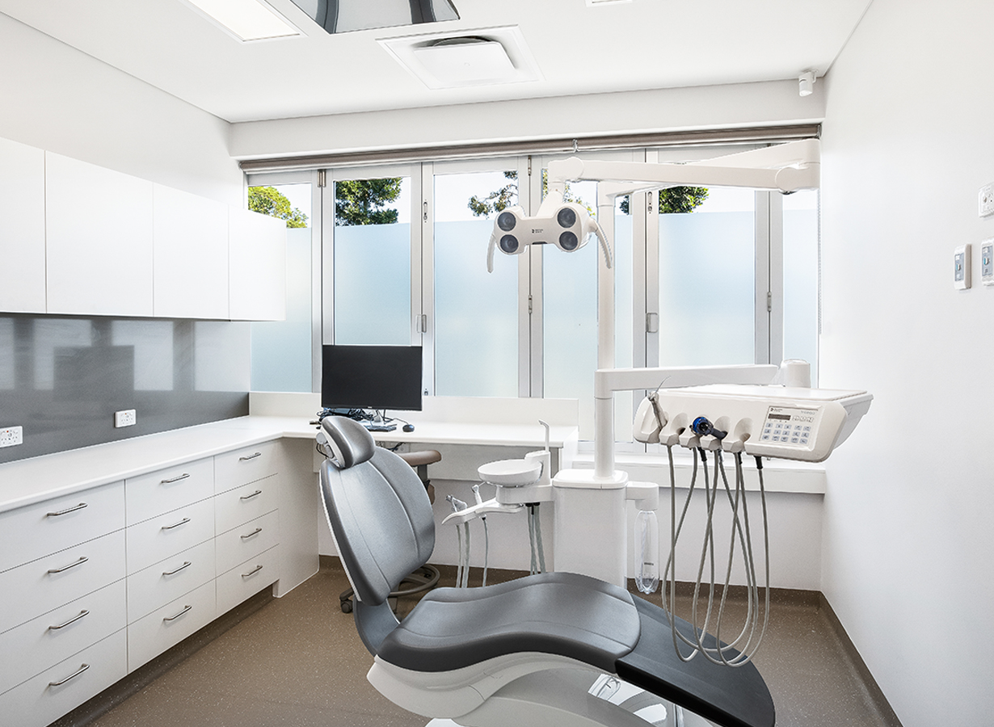
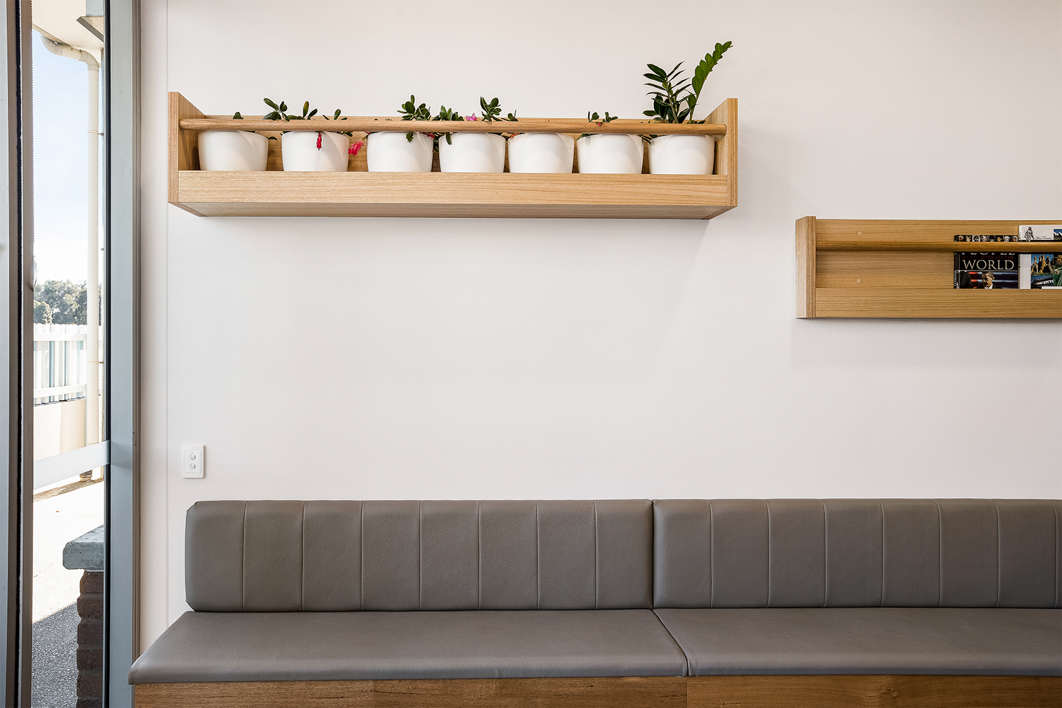
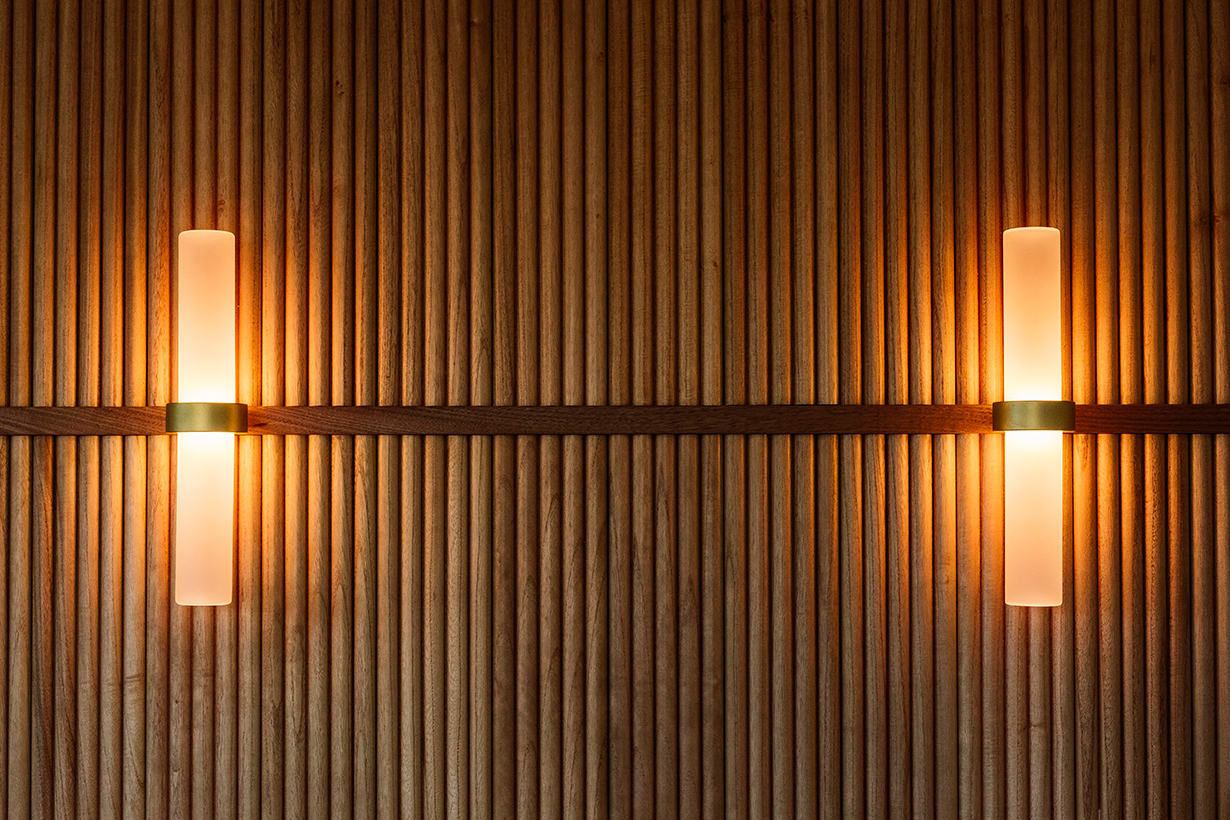

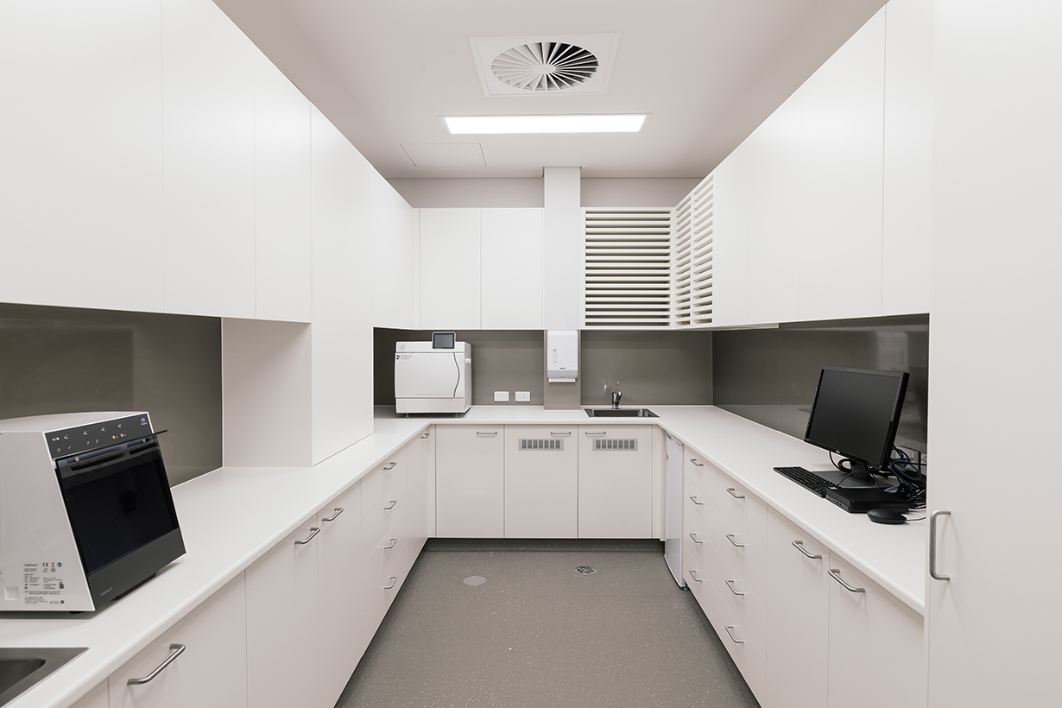

Photographer: © Mitch Lowe Photo | Finishes: © Fulton Trotter Architects

