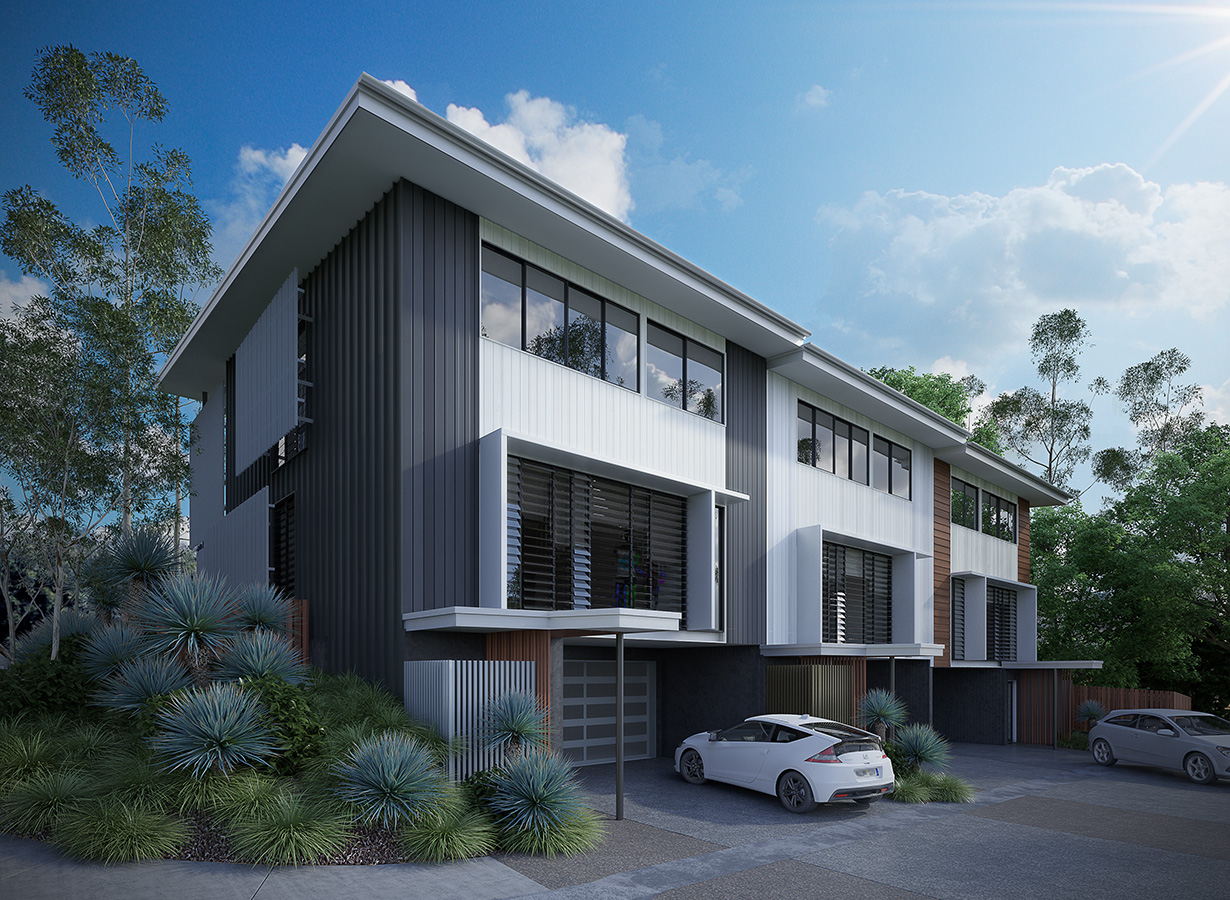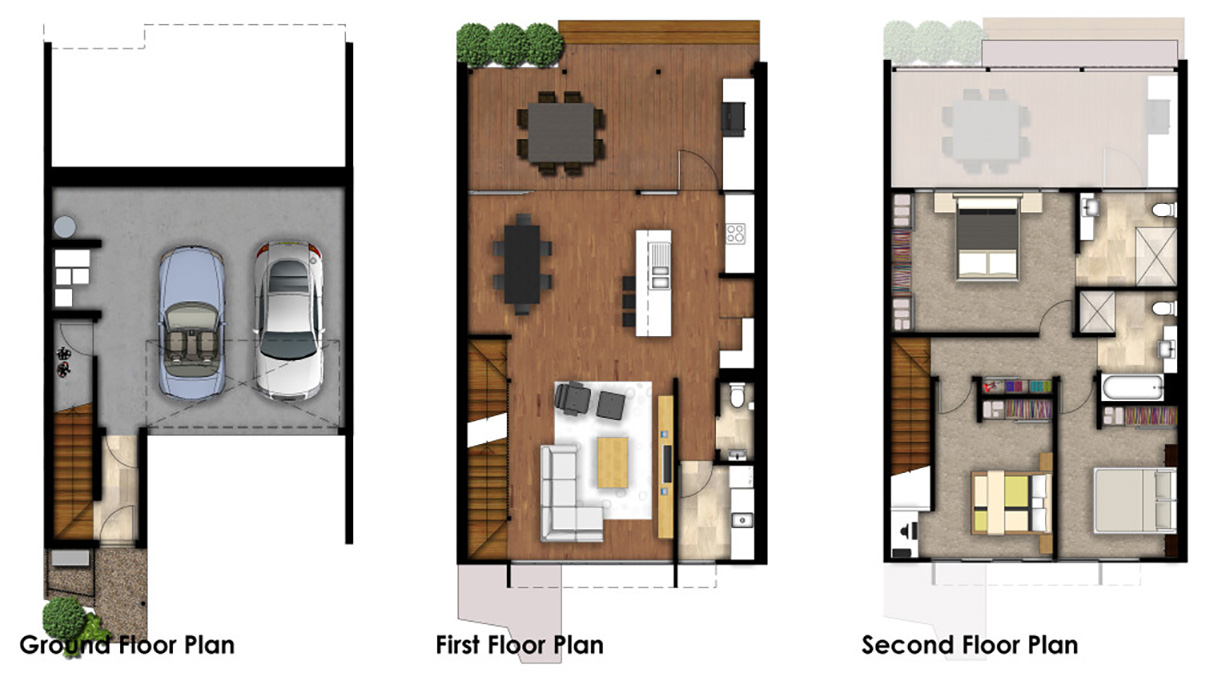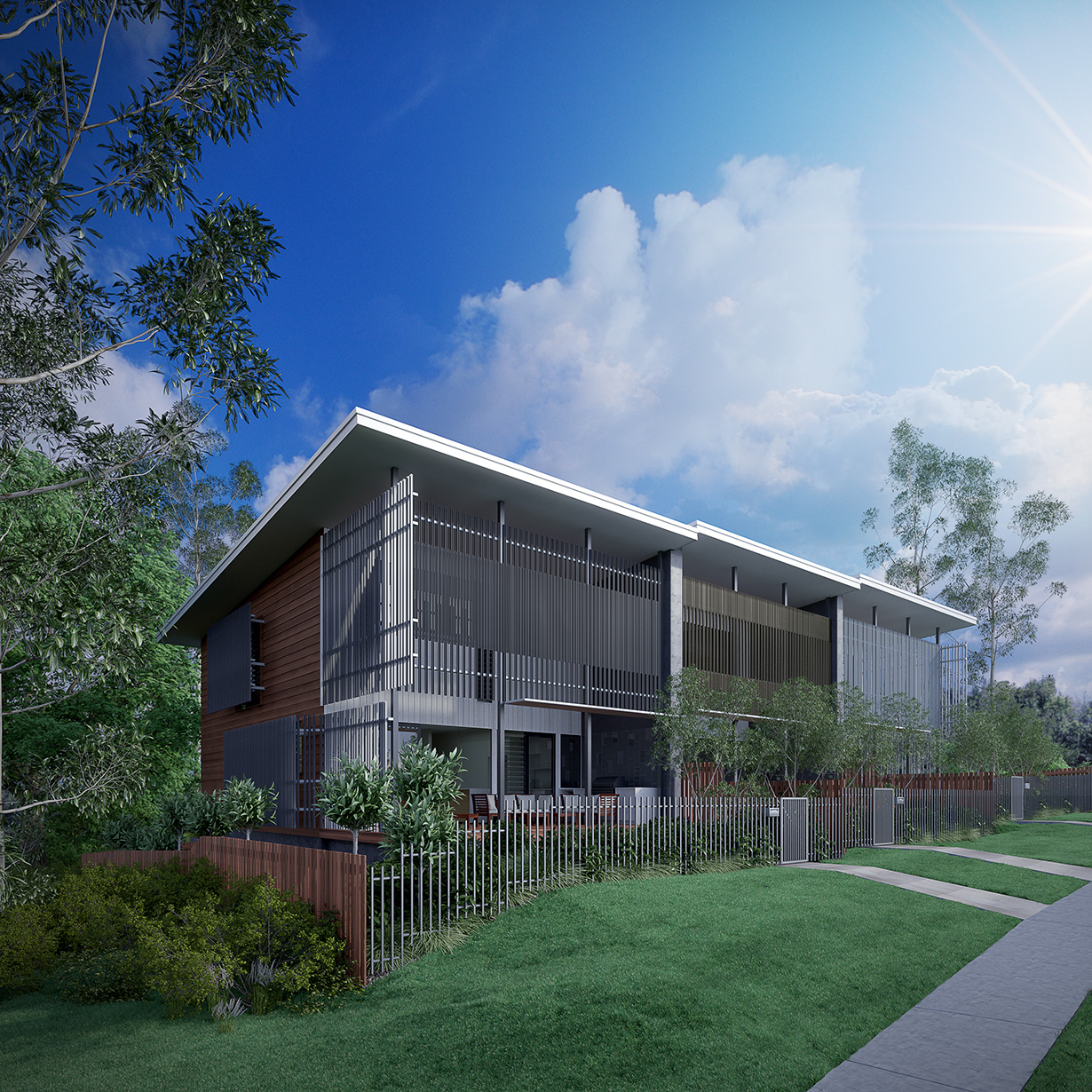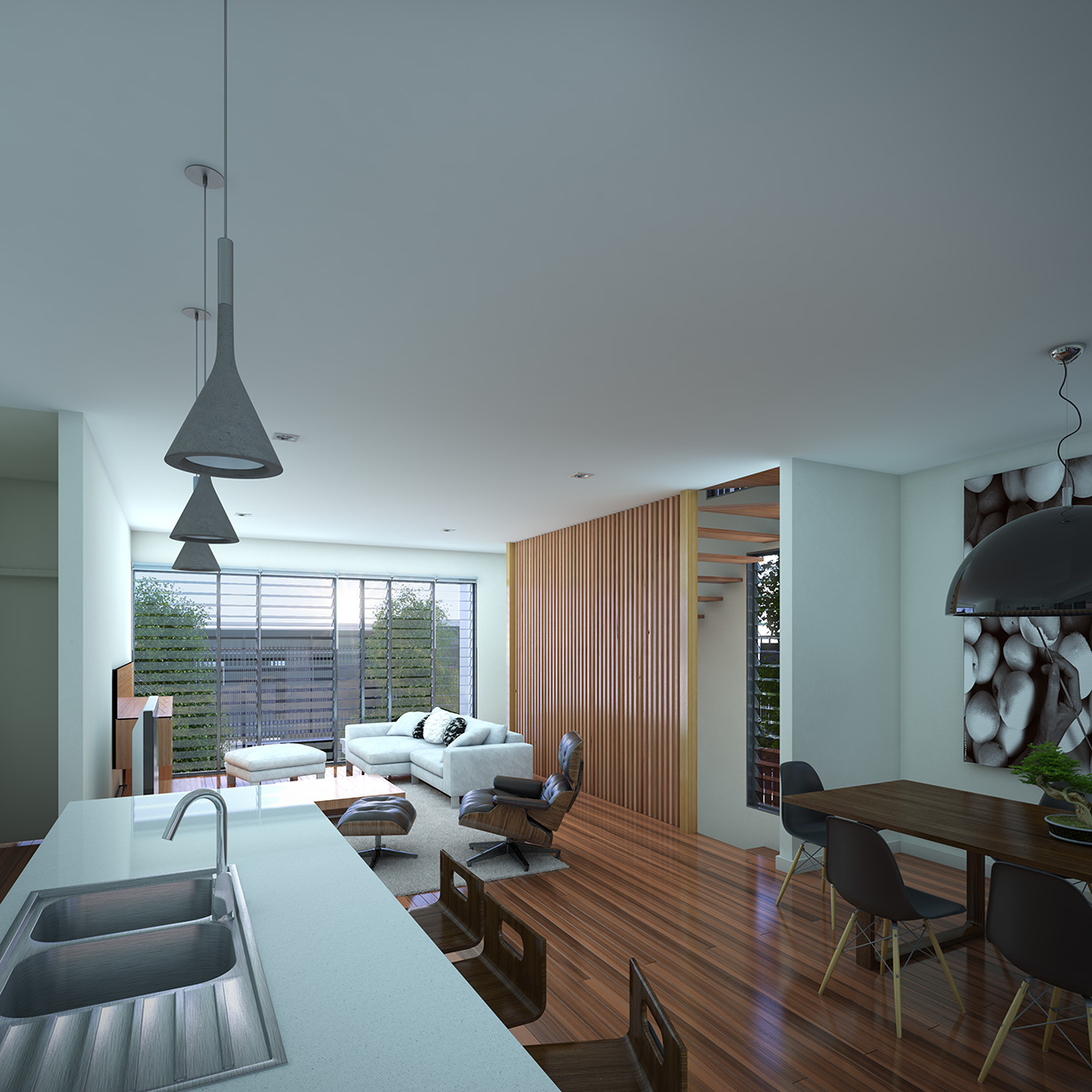Habitat on Kersley
MASTER PLAN + DELIVERY OF A STAGED TOWNHOUSE DEVELOPMENT
CLIENT
Private
LOCATION
Kenmore, QLD
VALUE
$Confidential
COMPLETED
20XX – Current
Habitat on Kersley is an environmentally sensitive unit and townhouse development with natural landscape at the heart of its design. The 5 stage development (Stage 4 currently under construction) provides an increased residential density whilst maintaining a sense of peaceful living amongst mature eucalypts on Kersley Road.
PEOPLE
Paul Sekava
(Project Contact)
Angela Barbeler
Sarah Binns
Emily Dawson
Markos Hughes
Amy Lowe
Tanya Mathers
Thomas McKosker
Scott J Moore
Kate Tempest
Paul Trotter

Nestled within the leafy suburb of Kenmore the development of a 3.4 hectare site at Kersley Road consists of 71 dwellings, a mixture of freehold and community title.
The site presented an interesting mix of development constraints with large sloping incline, a significant number of native trees for retention, a main roads resumption and rear waterway corridor. Integrating the required dwellings and roadway access without disturbing the existing integrity of the site was a challenge. The solution was achieved through an organic approach to master planning, creating a design that followed the existing contours of the site. This approach allowed for a greater retention to the number of trees which promotes a green living approach. Design of infrastructure and dwellings carefully considered the delivery of the of the project over five separate construction stages.
The existing urban landscape was of critical importance for the freehold townhouses along Kerlsey Road. A presence was created by allowing the living space/external yard to connect to the existing streetscape while promoting a formal vehicle entrance to the internal roadway. Carrying through to the dwellings further down the site, a north/south connection has been created with balconies projecting within the trees.



Renders + Floor Plans: © Steven Berwick, Beginnings (Stage 1 + 3)

