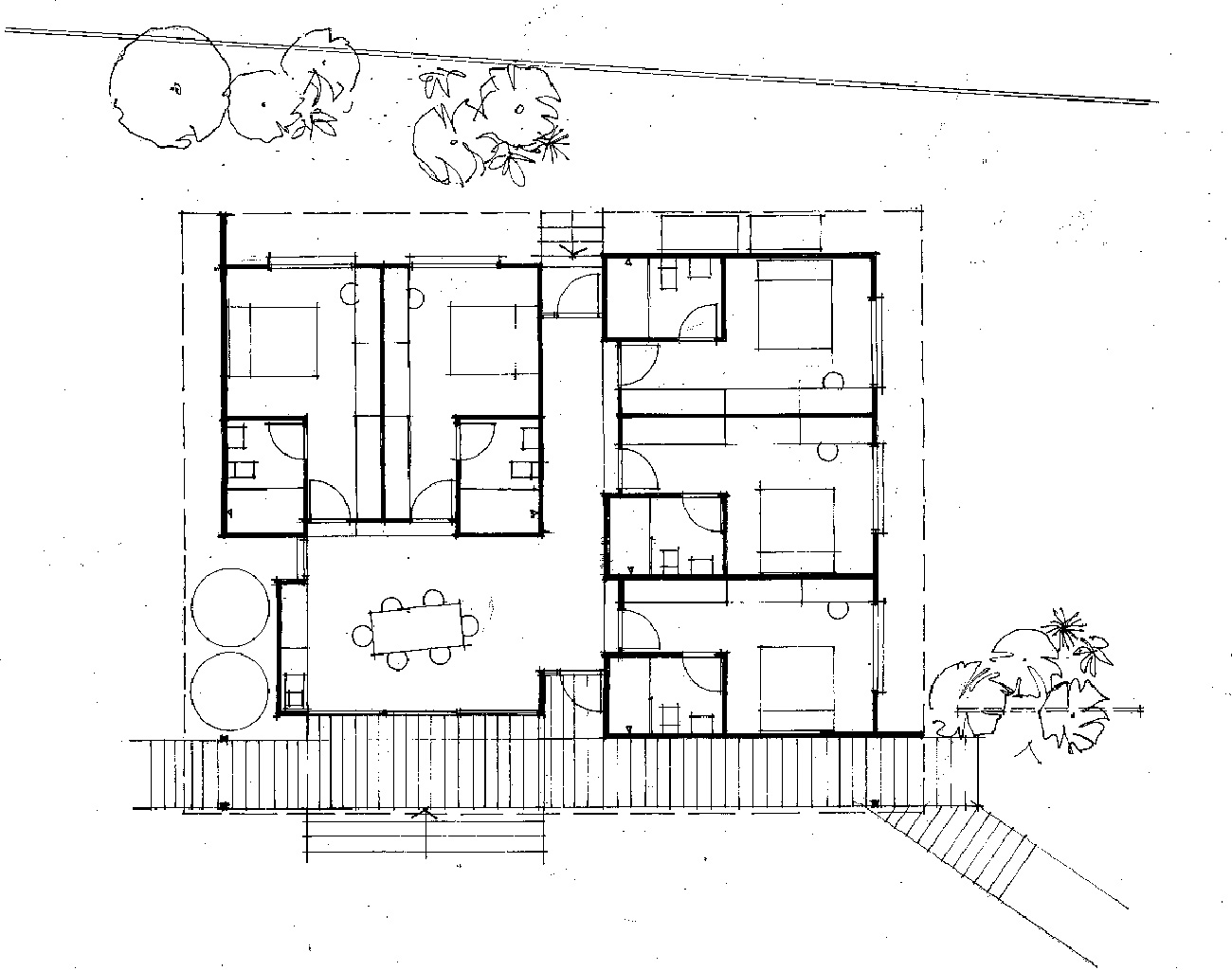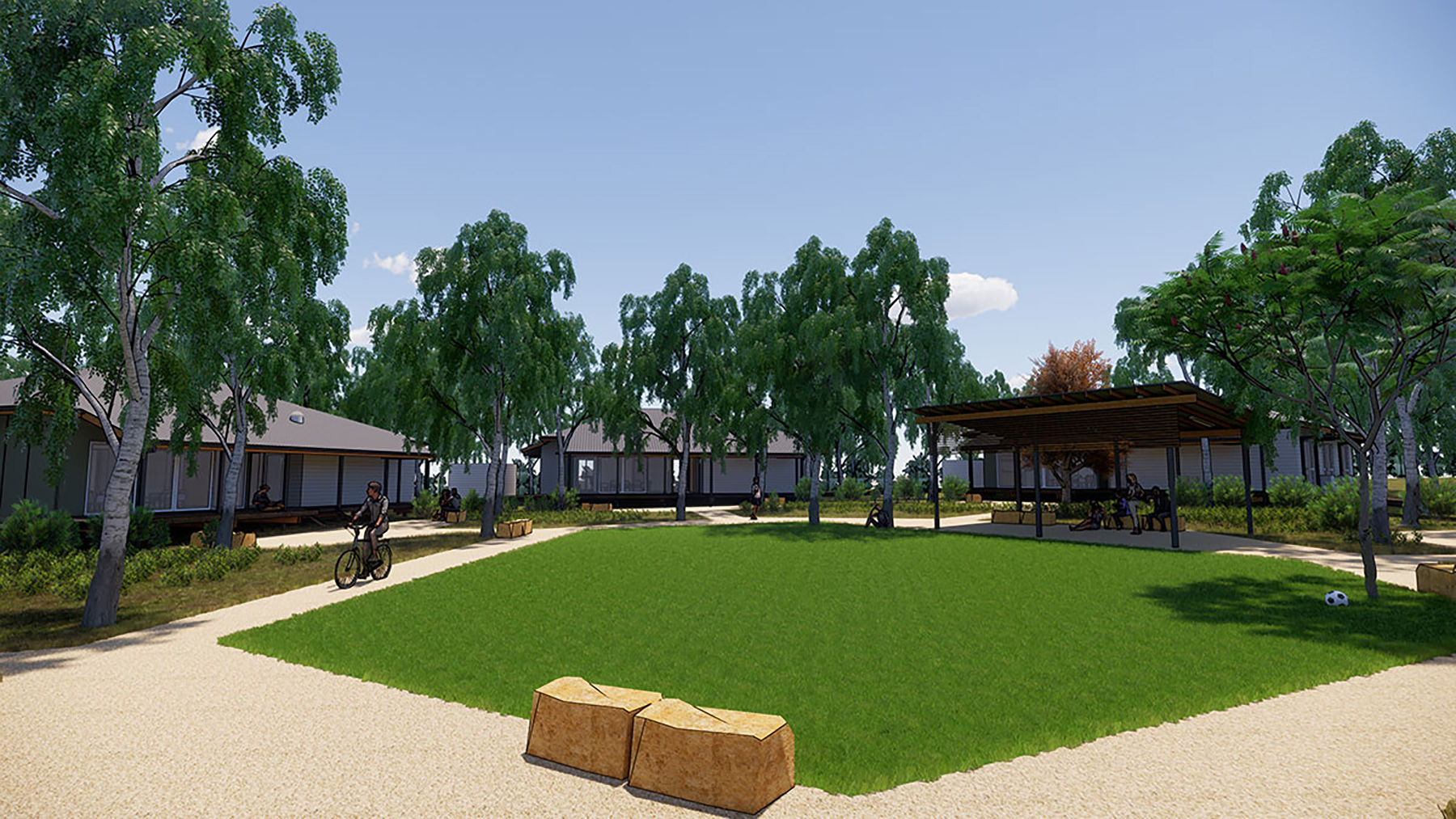Roma Hospital Student
Accommodation Precinct
CLIENT
Economic Development
Queensland (EDQ)
LOCATION
Roma, QLD
VALUE
$5.9M
COMPLETED
2019
This unique housing precinct is purpose-built for students on their regional vocational placement. The design aimed to build a sense of community on the campus by engineering social outcomes to enhance the appeal and liveability.
PEOPLE

Fulton Trotter Architects partnered with Economic Development Queensland to design an accommodation precinct for medical, nursing and allied health students on their regional placement at Roma Hospital. The project arose due to significant ongoing issues that posed a challenge for the health service, pertaining to social isolation, depression and mental health concerns within their existing on-site accommodation.
We facilitated an intensive process of stakeholder consultation and visioning workshops to generate a clear agenda for the project that not only included the built outcomes but a social program to match. A number of themes were developed that then drove the design.
The village of simple and robust buildings reflect the surrounding rural character of Roma and are located within walking distance to the hospital. The scheme includes 5 residential pavilions, each with 5 bedrooms and ensuites, and a shared kitchenette.
The pavilions are linked by an elevated boardwalk around a large central green space. A communal pavilion for kitchen, dining and recreational activities is located next to a shipping container swimming pool.
The precinct is the first of its kind in rural Queensland. Not only does it provide the basic amenity for residing students, it is a lively, dynamic and memorable place to stay, creating a feeling of permanency and belonging within the Roma region.


Perspectives, Sketch Elevation + Plan: © Fulton Trotter Architects

