Montcler Nursing Home
Clermont Hospital Residential Aged Care Community
CLIENT
Queensland Health
LOCATION
Clermont, QLD
VALUE
$3.3M
COMPLETED
2019
Montcler is the new residential aged care wing attached to the existing Clermont Hospital, which replaced an existing aged care facility that was much loved by the community. With careful consultation and a responsive design we were able to provide a comfortable, warm and social set of spaces that met the community’s expectations.
PEOPLE
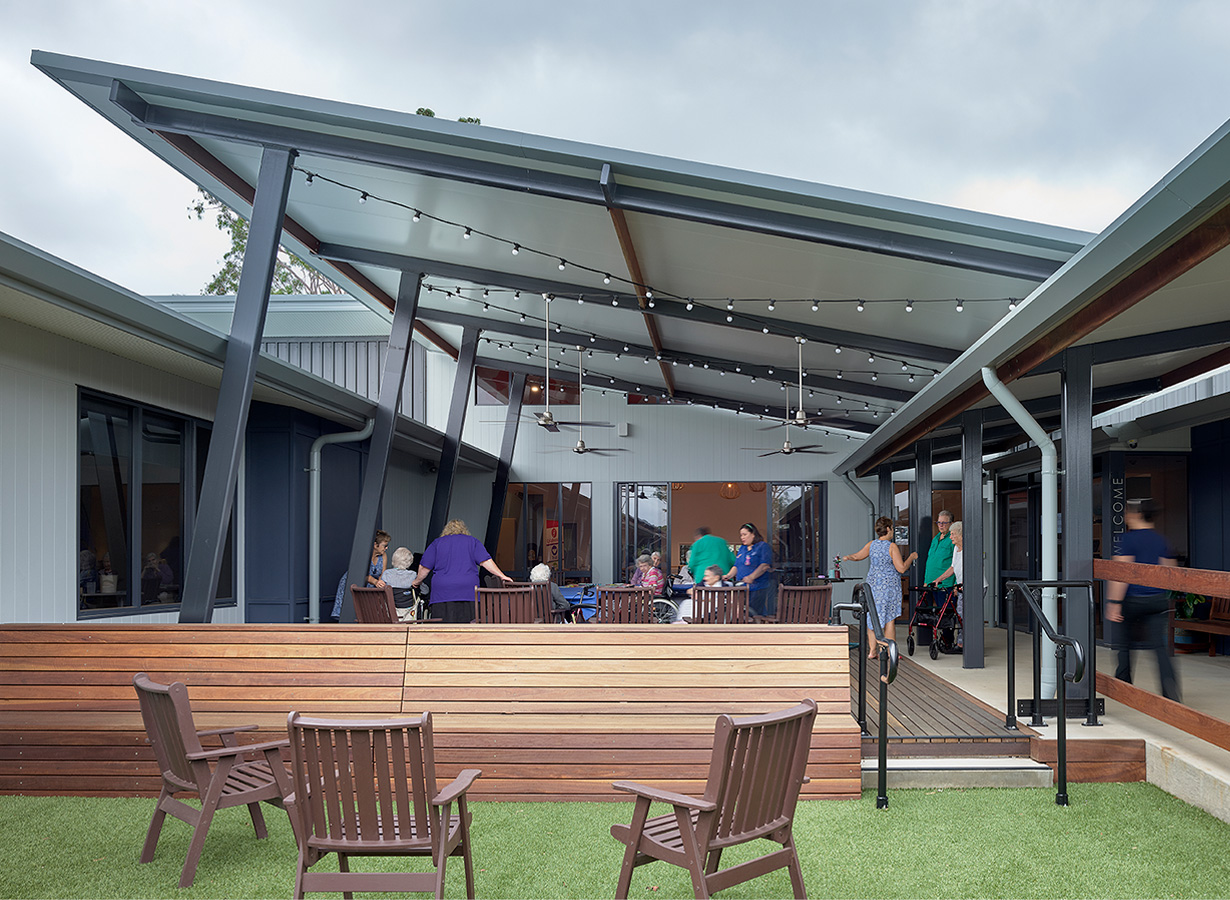
The project was not without it’s challenges with strong community resistance to change and political interest and FTA worked closely with the Hospital and Health Service in managing and addressing the concerns raised. The end result was a state-of-the-art facility which has been embraced by the residents and local community.
Terry Johnson
Executive Director Rural Services, Mackay Hospital and Health Service
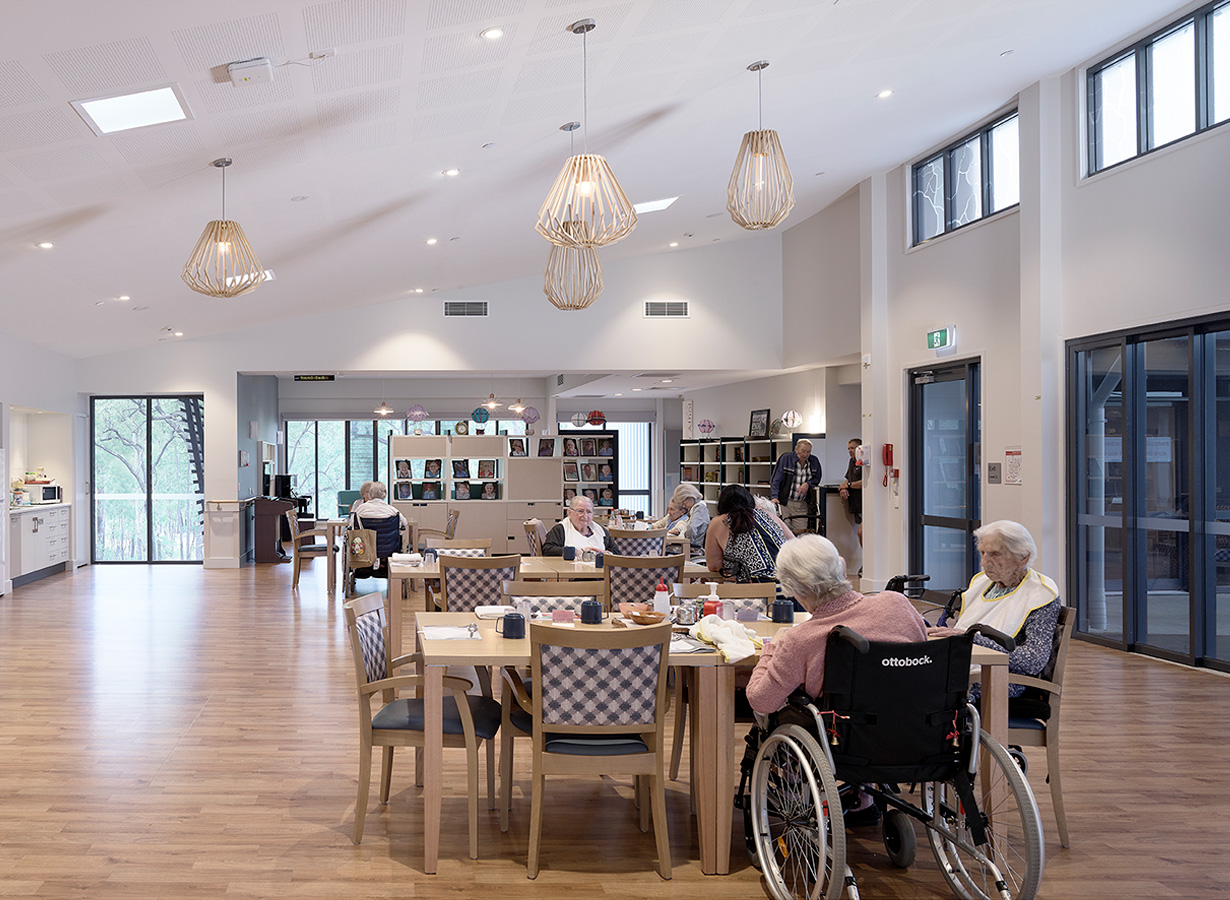
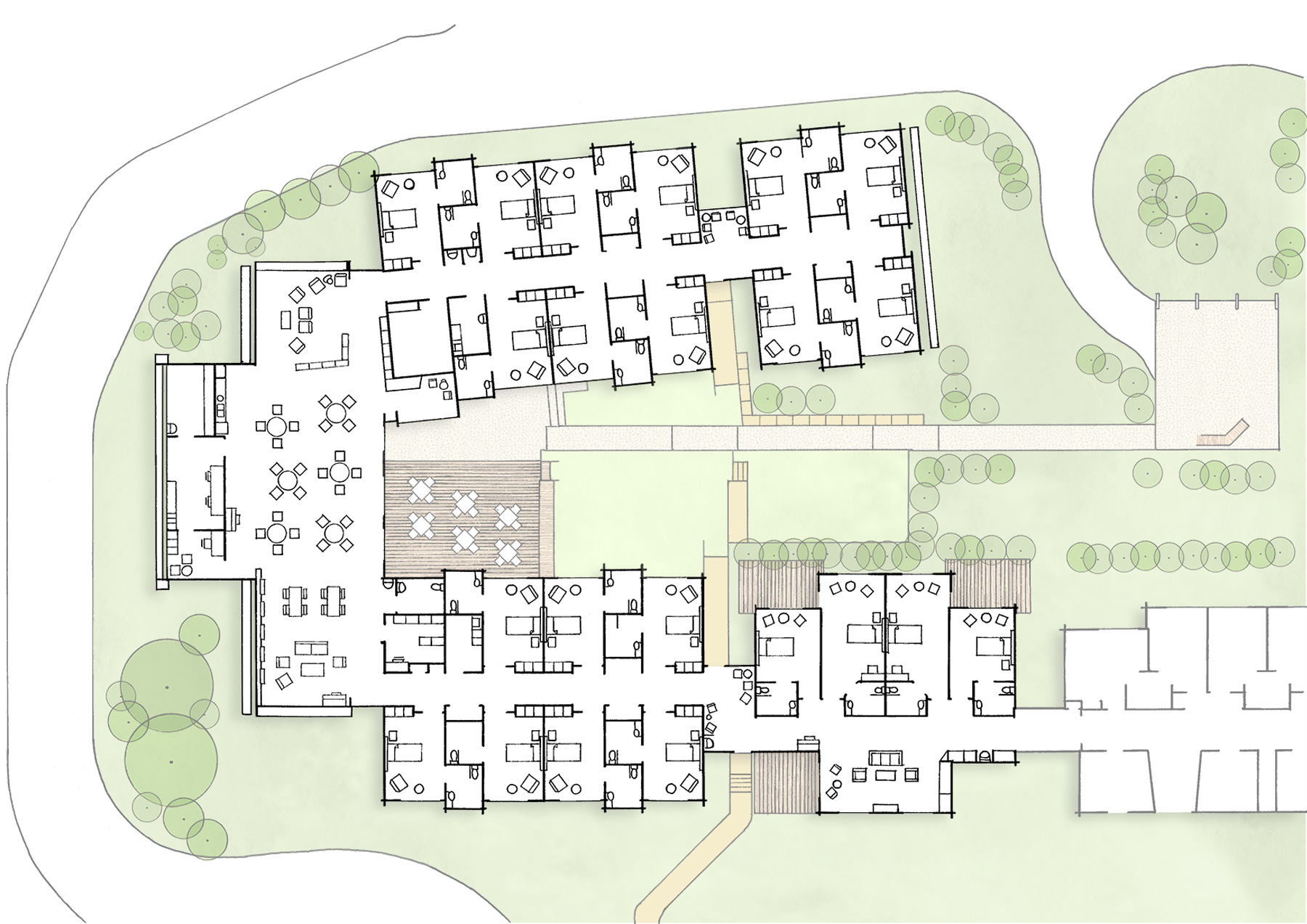
Fulton Trotter Architects previously worked with Queensland Health to design the original Clermont Multi-Purpose Health Service facility in 1955, and as well as significant additions in 1998. The latest project involved the expansion of the hospital’s existing aged care component, from 6 residential aged care beds to 22.
Extensive consultation with the existing residents and broader community was crucial to ease concerns about relocating from the existing aged care facility located on a different site. Workshops with key stakeholders, hospital staff and residents and their families informed a design that supported the dignity of the residents, while still achieving an efficient service model for the aged care wing in collaboration with the nursing staff.
The building frames a central social courtyard including an outdoor covered deck, terraced space and veggie patch. Residents rooms and communal spaces are light-filled with large windows offering views out to North and South and allowing residents to engage with visitors. Internal and external material selections provided a fresh contrast to the existing hospital building, creating a domestic, non-clinical character.
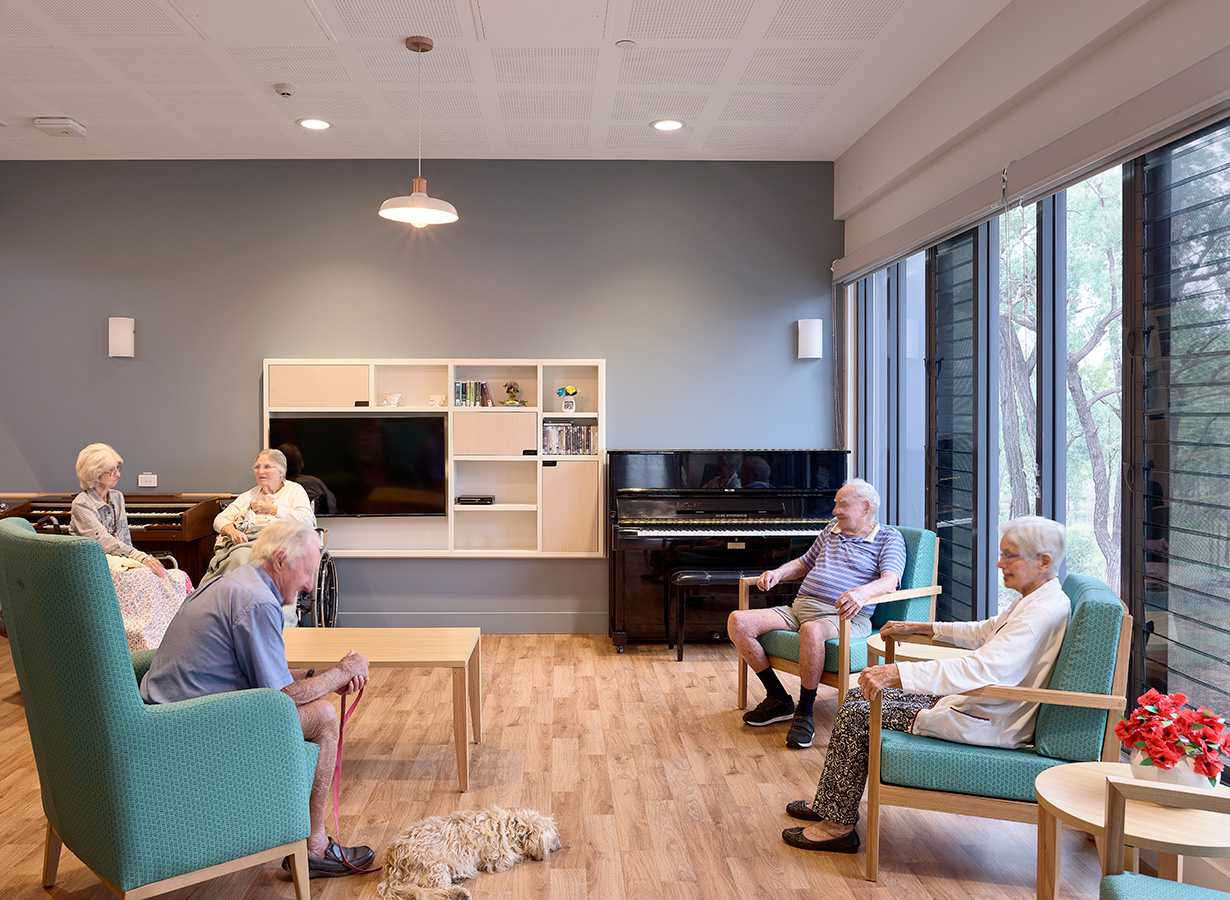
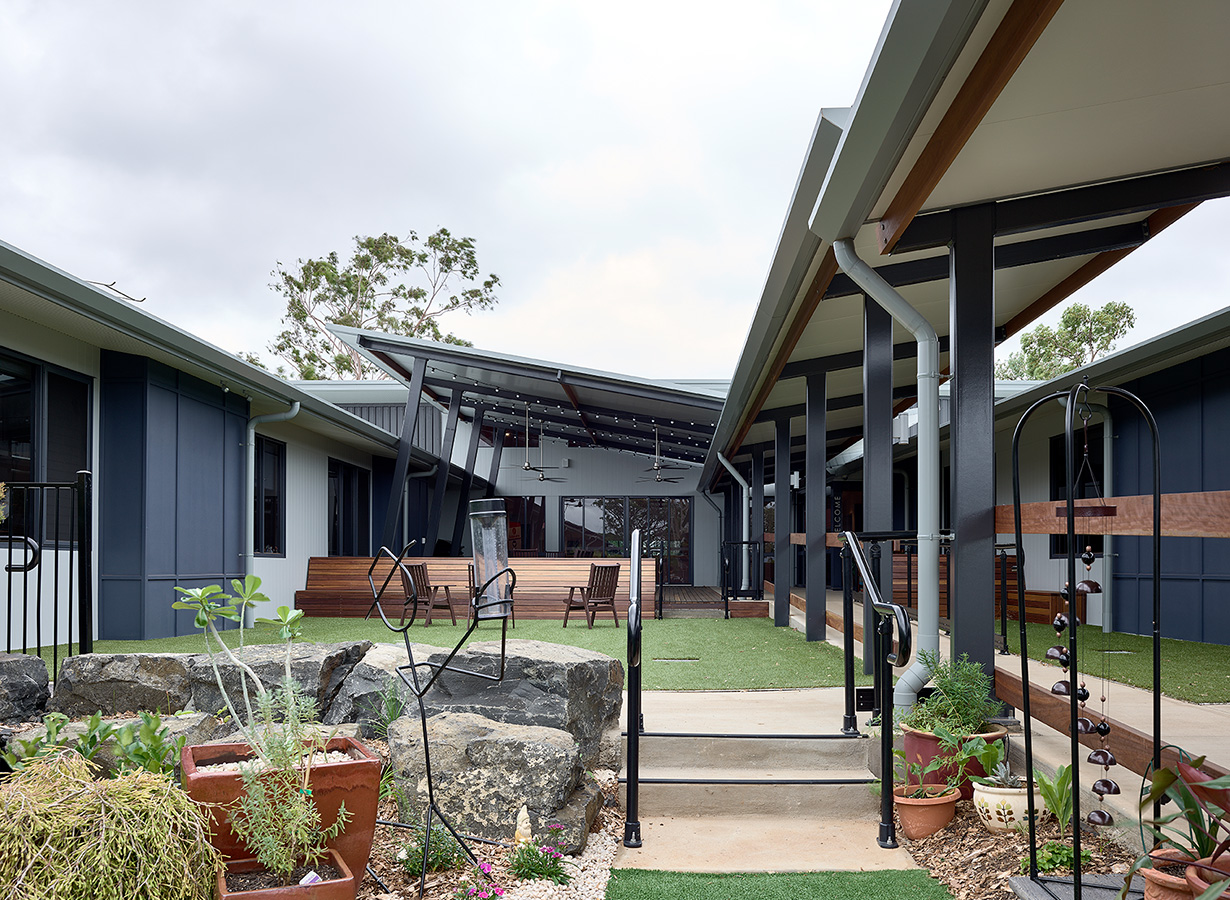
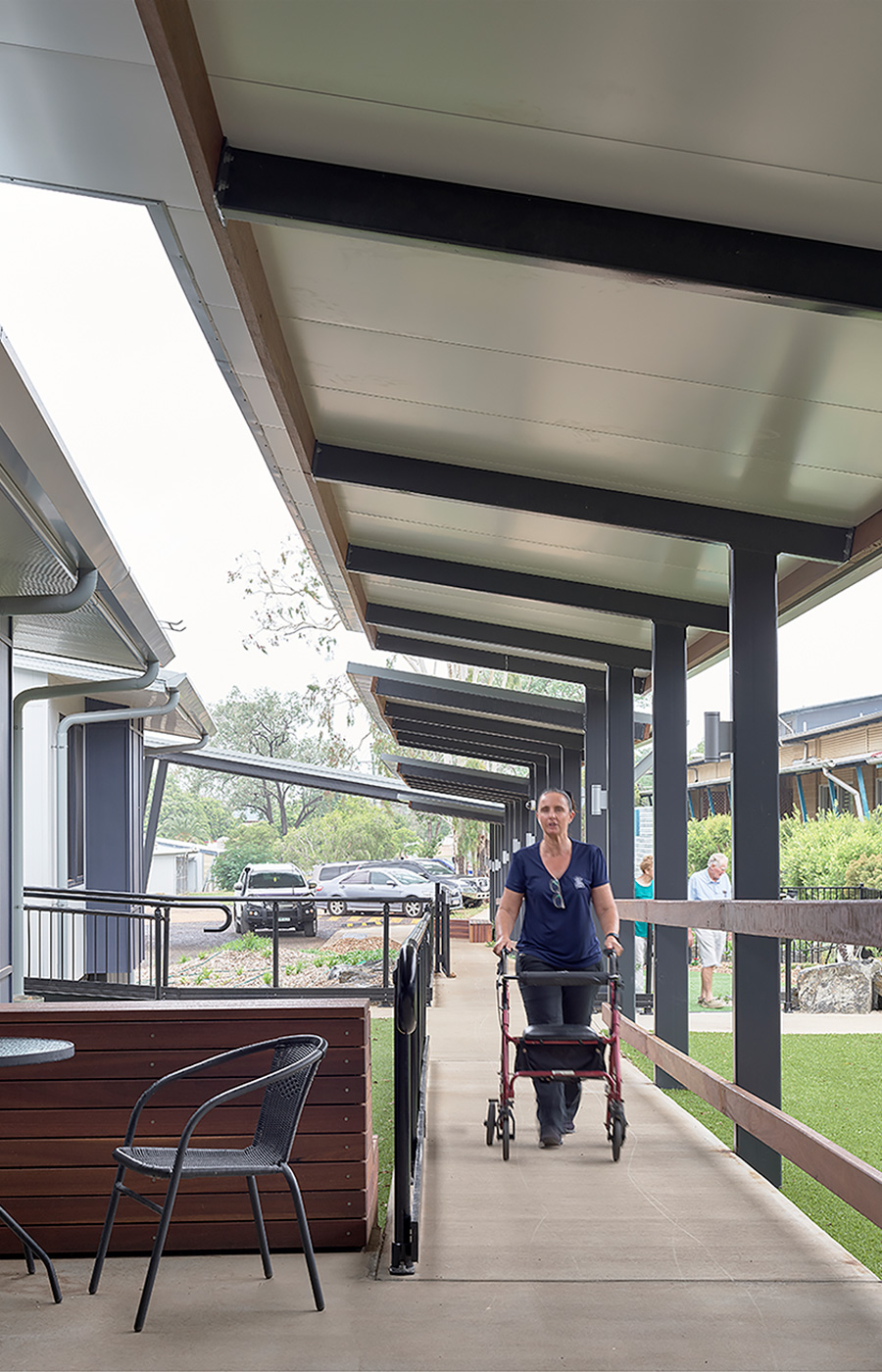
Photographer: © Scott Burrows | Plan: © Fulton Trotter Architects

