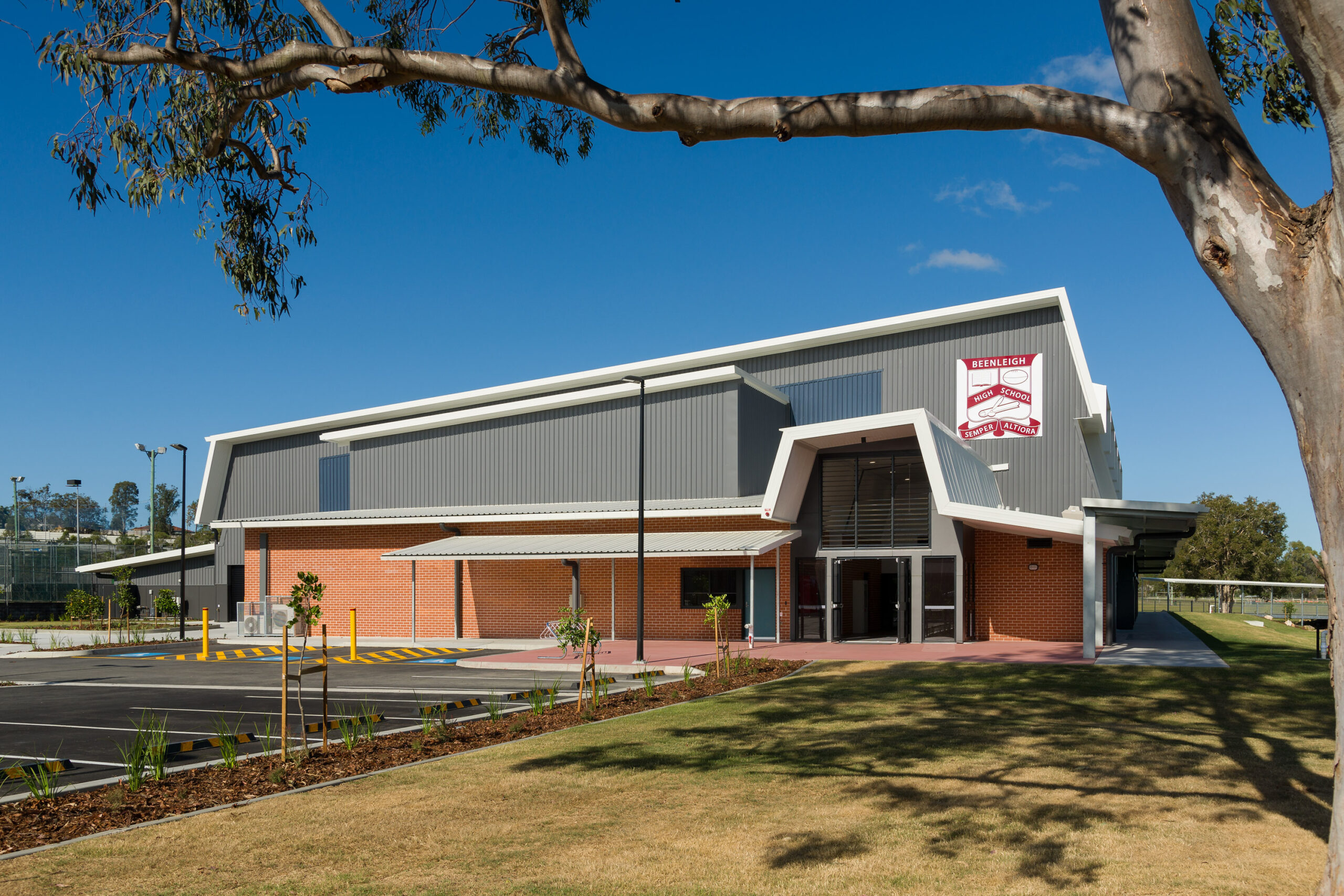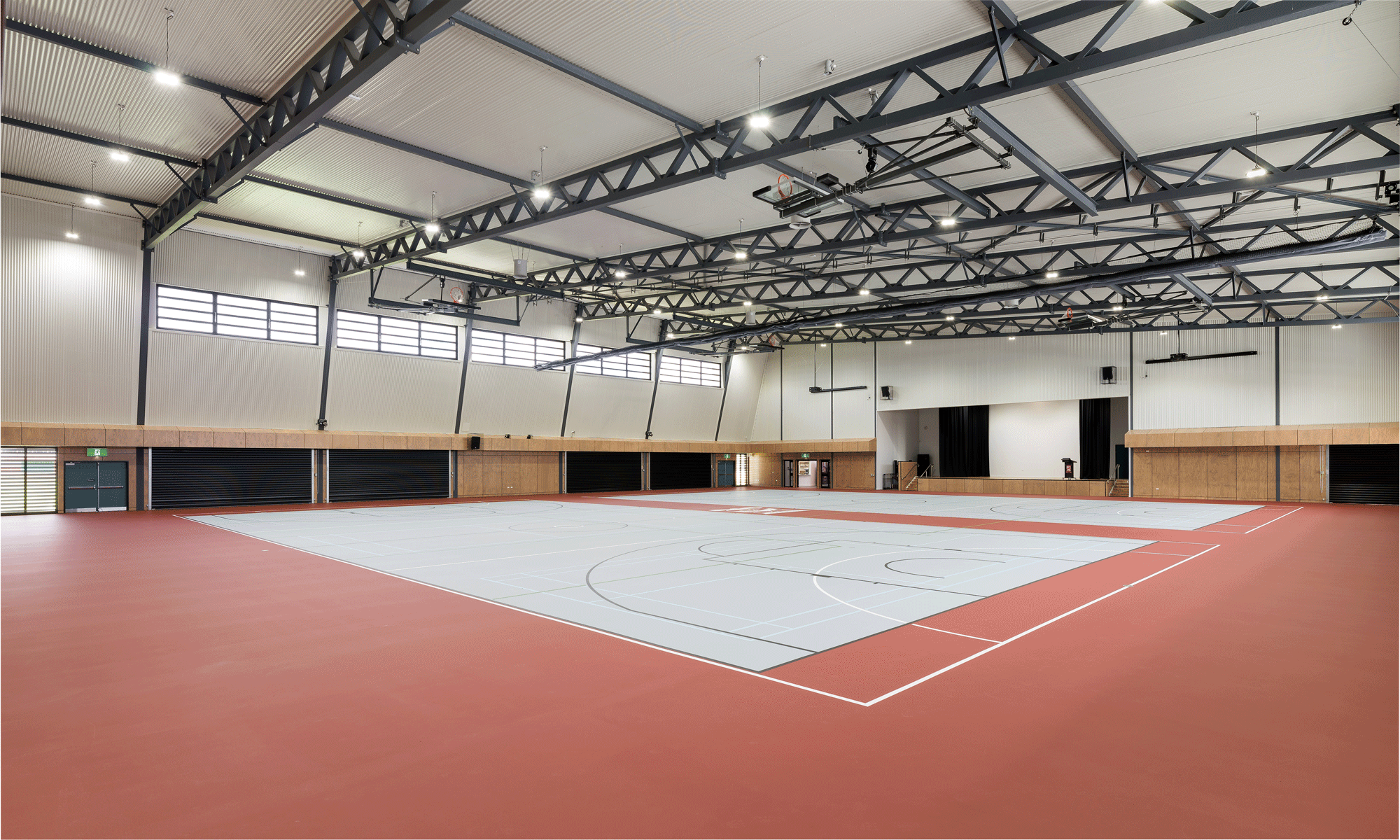Beenleigh State High School Multi-Purpose Hall
Multi-purpose Hall
CLIENT
The Department of Education and Training | Beenleigh State High School
LOCATION
Beenleigh, QLD
VALUE
$150K
COMPLETED
2023
The new multi-purpose hall at Beenleigh State High School is a versatile sports facility that caters to the diverse needs of the growing student population.
PEOPLE
Fulton Trotter Architects provided architectural services for the design of this new build. The double-court sports hall also features a raised performance stage, change facilities, amenities, student gym, theory classroom, staff offices, kitchen and kiosk.
The project provides the suburban public school with a much-needed indoor facility for its popular sports program. The hall features customisable sporting equipment and adaptable lighting systems to ensure seamless transitions between activities.
Unique spatial adjacencies and design features cater for the school’s famous Paddock 2 Plate program. This includes a significant community event for which students prepare menus and large scale dining experiences using produce raised in the school garden and meat reared by the school’s agricultural department.
The hall features customisable sporting equipment and adaptable lighting systems to ensure seamless transitions between activities.


Photographer: © Hutchinson Builders

