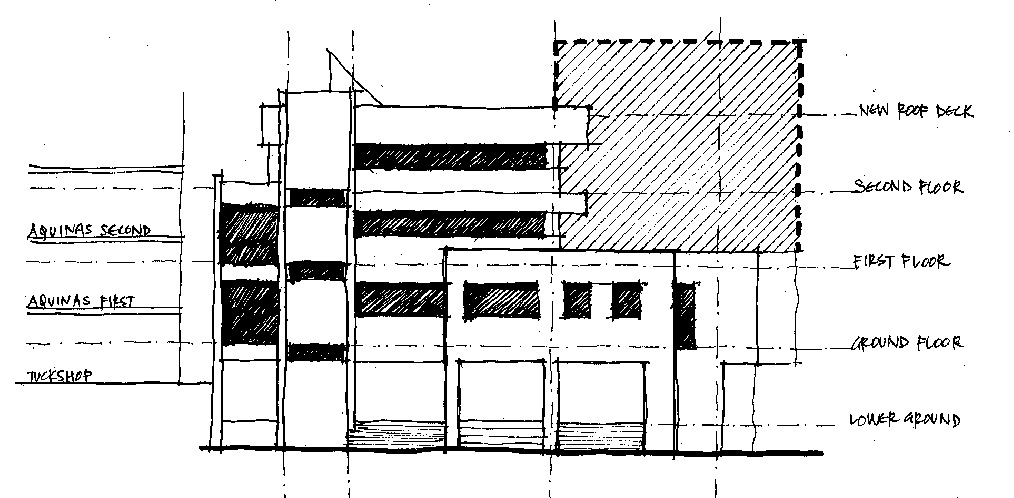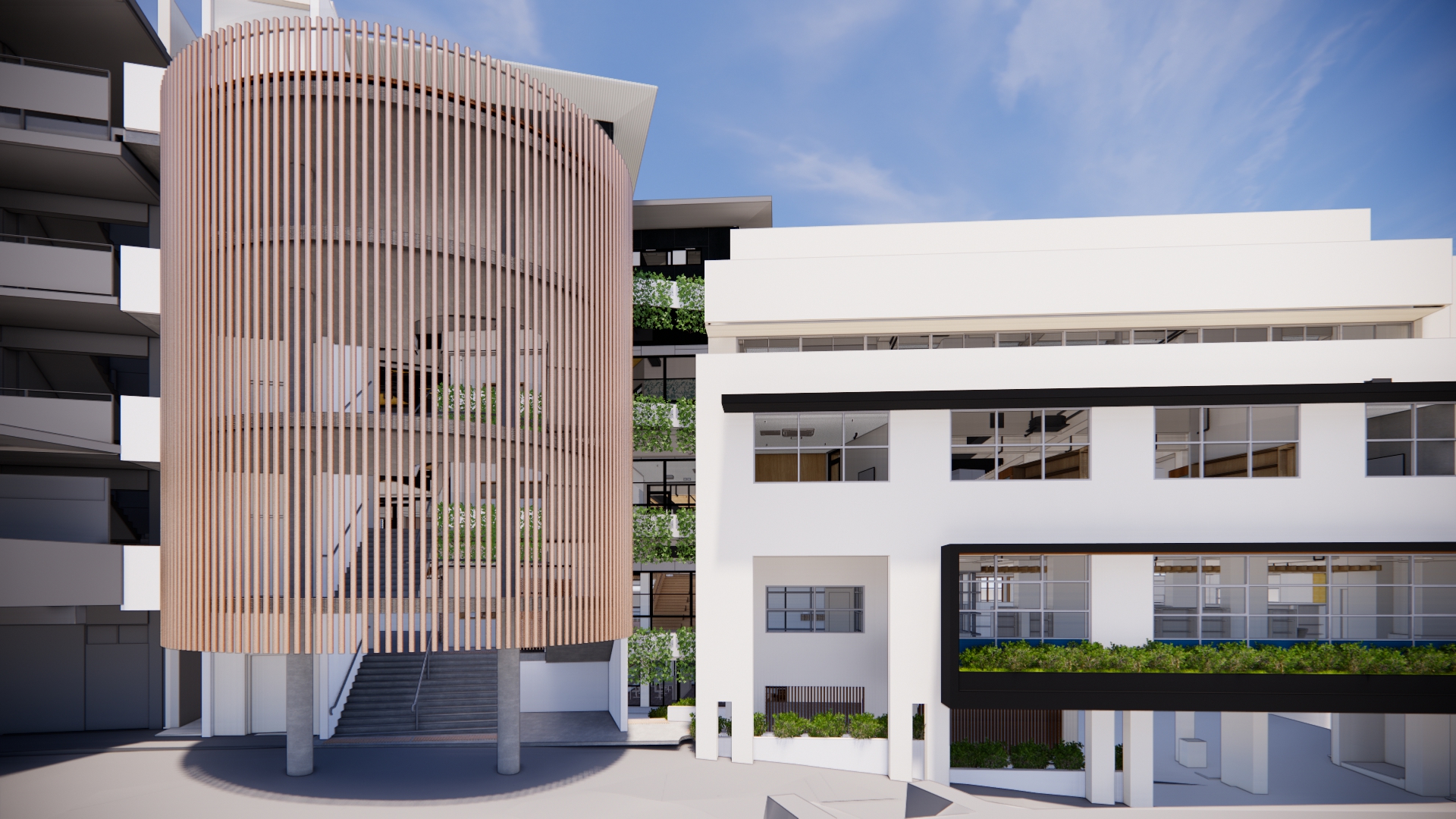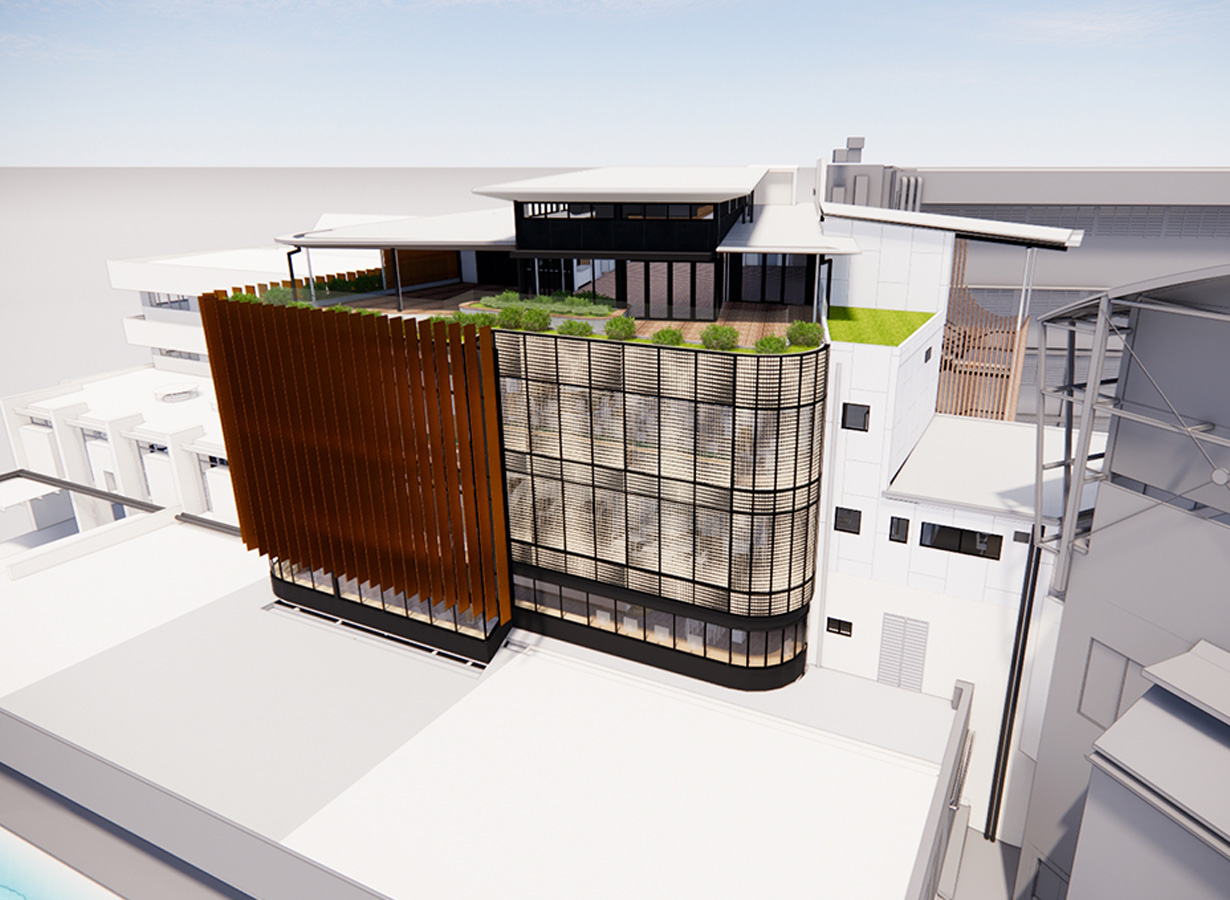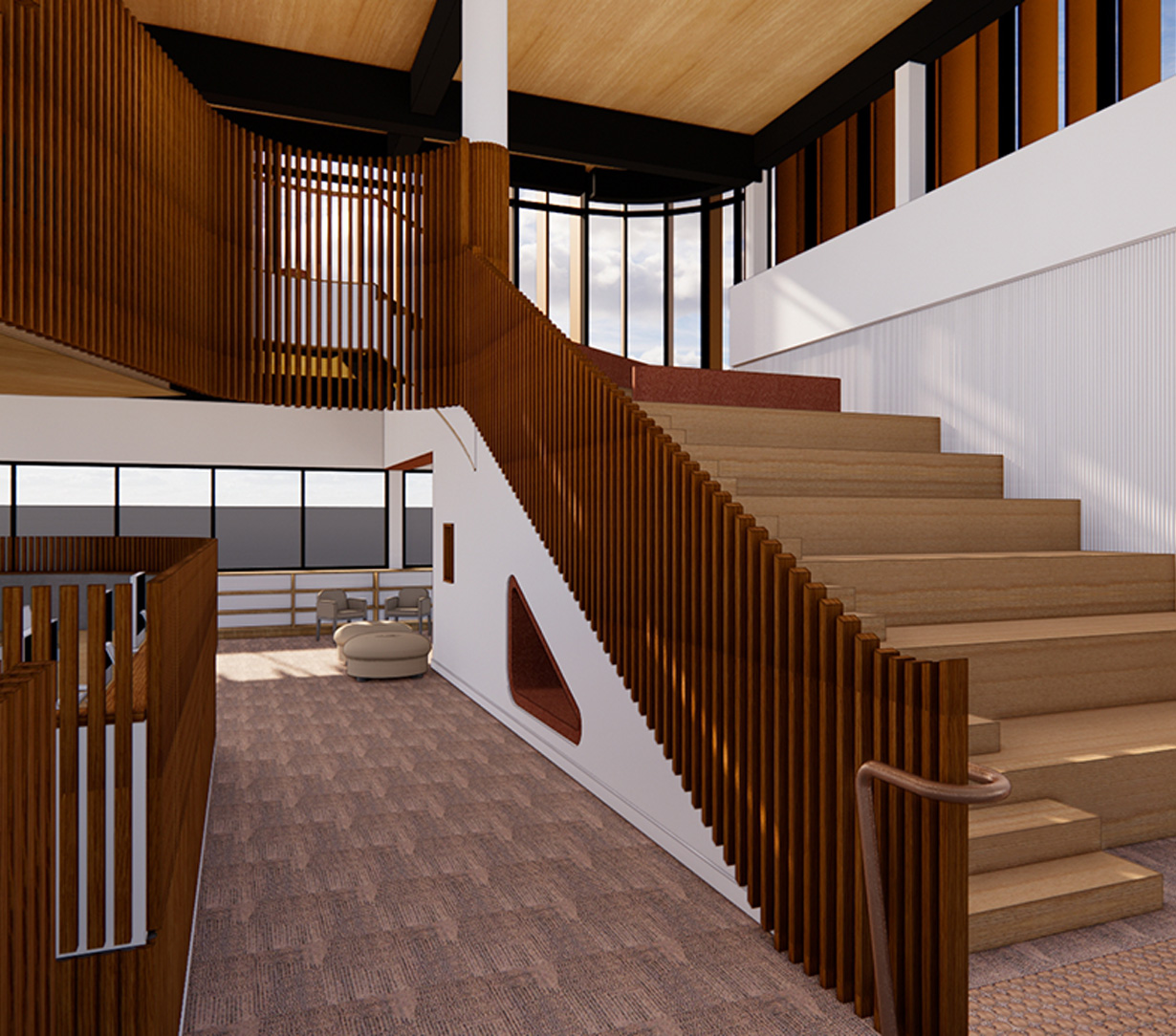The adaptive reuse of the Potter Building at All Hallows School will see the construction of Queensland’s first education building built using CLT, severely reducing the project’s carbon footprint
Words by: Wendy Hay, Associate
At Fulton Trotter Architects, we are committed to sustainable design, as is our client, the All Hallows School. Working together, we have achieved a building design that has minimized the impact of the new construction on the environment, and saved a lot of construction waste going to landfill.
The original Potter Library building, while well used, was built in the 1970s, when school libraries were quite different to the vibrant and engaging spaces that they are now. The growing school also needed additional space for other associated functions such as a senior study centre, student IT support services, maker spaces, staff areas, a variety of teaching and collaboration spaces, offices and a new roof top functions area, which meant the existing building no longer met the school’s functional and space requirements.

The adaptive reuse of the existing Potter Library building was a significant step towards minimizing the embodied carbon emissions of the project, compared to demolishing it, and constructing a new larger building, which may have been a more typical approach to a project of this nature.
Adaptive reuse of existing buildings can sometimes seem complex and difficult, however there are significant advantages to this approach including:
- Lower carbon footprint, minimizing waste sent to landfill
- Reduced construction timeframes, due to constructing less new building fabric
- Reduced demolition impacts and disruption during construction (noise, dust, truck movements)
- Retaining a physical connection to the site’s history

The new Potter Building will be the first education building constructed using a cross laminated timber (CLT) floor structure, in Queensland. Steel beams and columns were used to support the CLT slabs, as a more efficient method of achieving the spans required by the existing structural grid.
The decision to use CLT, instead of a traditional concrete slab, was driven by the structural advantages gained in minimizing the overall weight of the building. Early investigations revealed that traditional solutions ie. post tensioned concrete slabs with RC columns, would require significant, and costly, strengthening works to existing elements. Introducing the lightweight hybrid steel / CLT solution, meant that the existing building structure could largely support the additional floors, without the need for upgrades to existing footings and columns, and therefore, also minimizing the excavation work on site. The existing RC beams and slabs were also able to be retained. As a result of the reduction in weight, this also meant that fewer bracing walls were required, allowing for more uninterrupted spaces and greater future flexibility.
Cross Laminated Timber (CLT) is an innovative construction system using timber from local sustainably managed forests

CLT construction has the following sustainability advantages:
- Timber is a renewable resource. It takes less than 10 minutes for the amount of timber used in this building’s floor slabs to regrow in the sustainably managed forests it is sourced from.
- Timber is a carbon sink. 209 tonnes of CO2 have been kept out of the atmosphere, and are stored in the floor slabs of this building.
- An equivalent building, in concrete construction, would emit 76 tonnes of CO2. The benefit to the atmosphere equates to 285 tonnes of CO2.
- The timber is sourced from a PEFC certified Australian plantation in NSW
- The use of exposed timber finishes in interior spaces is also known to provide health and wellbeing benefits

Our approach to the interior fit out has been to minimize material use, and to reuse materials salvaged from the existing building where possible, which further reduces embodied carbon:
- Exposed services generally throughout
- Ceilings provided only where required for acoustic performance
- Reuse of hardwood timbers and existing acoustic ceiling panels
- Reuse of the existing building chiller system, and fire sprinkler systems
- Retention of the existing library interior fitout where possible
Reducing carbon emissions has been a priority for this project, particularly in the adaptive reuse of the existing structure, and the use of CLT technology. With a design team committed to these priorities, we have followed this through in our approach to services design and the interior fit out. The project serves as a great example of how sustainable design can be achieved on a challenging site with a complex brief, to the benefit of our clients.
Learn more about The Potter Building project here, or contact Project Director, Katerina Dracopoulos.
If you have questions about adaptive reuse/CLT and how it may work for your project, we would love to chat with you.

