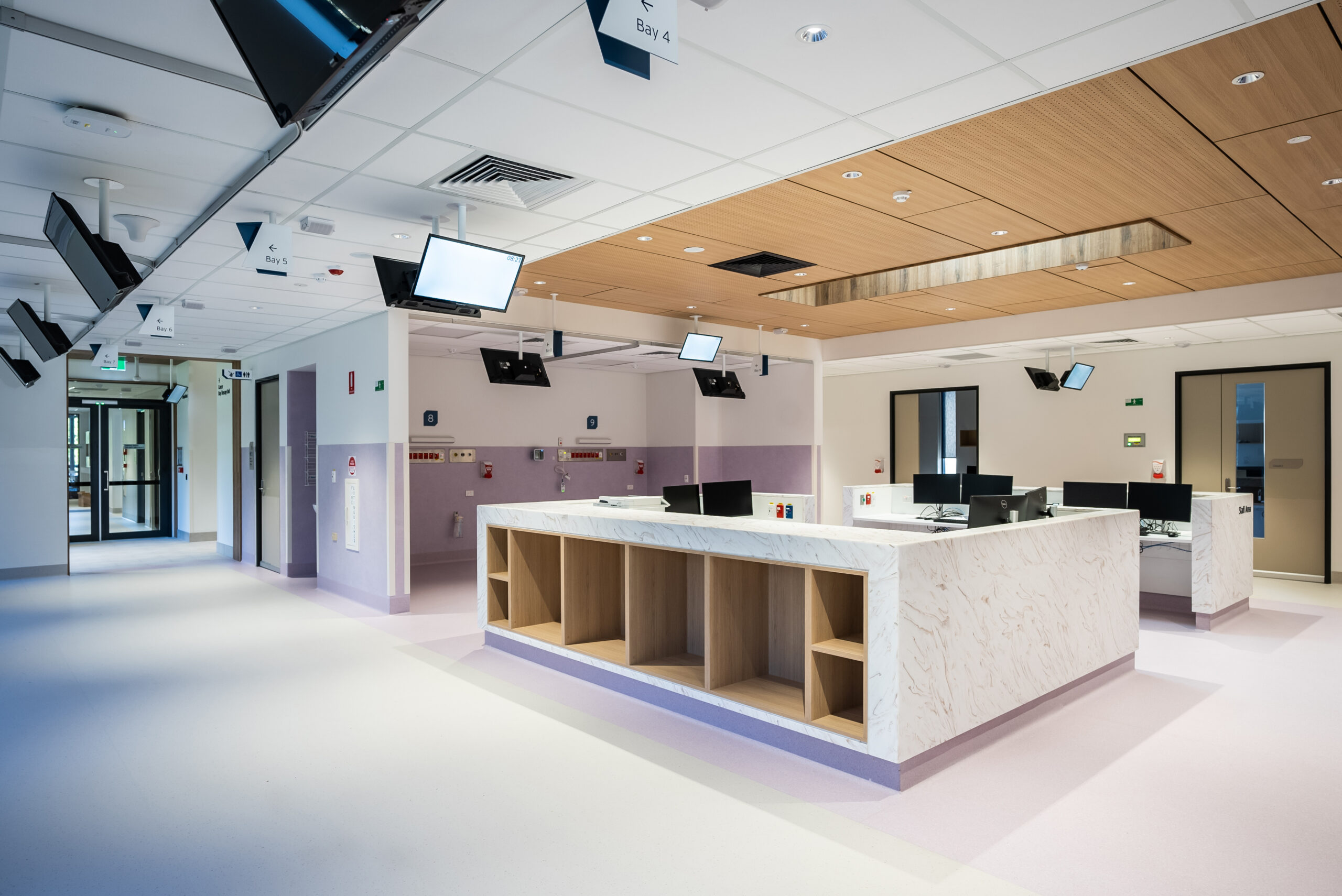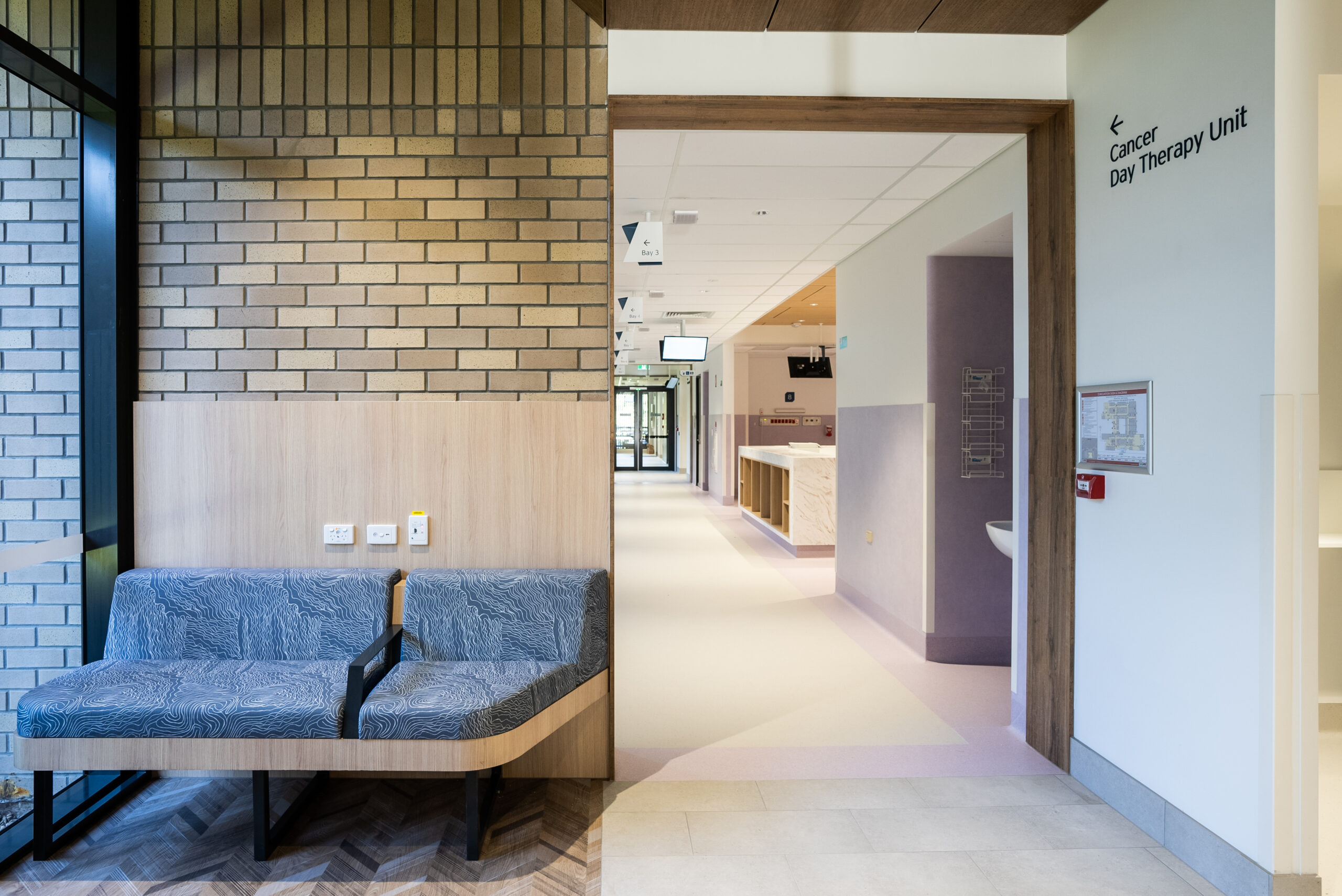Satellite Hospitals Program
Briefing + Feasibility Studies, Architecture & Interior Design
CLIENT
Business Case & Schematic Design: TSA Management Pty Ltd (PM)
Design & Construction: Architectus Conrad Gargett (Architects in collaboration) for Hutchinson Builders (MC)
For Queensland Health
LOCATION
South East Queensland:
Metro North HHS (Bribie Island, Caboolture, Kallangur), Metro South HHS (Redland Bay, Eight Mile Plains), West Moreton HHS (Ripley), and Gold Coast HHS (Tugun).
PROJECT
$265M
COMPLETED
Current
Fulton Trotter Architects provided design and documentation services for the Queensland Satellite Hospital Program which saw the delivery of 7 major healthcare facilities across south-east Queensland for Queensland Health. The project had a fixed project budget, fast tracked program, and required comprehensive consultation with a large number of stakeholders.
PEOPLE
Justine Ebzery
(Project Contact)
Michael Andrews
Renee Bourke
Hayley Crofts
Mark D’Atera
Richelle Lonergan
Ryan Loveday
Greg Mulheran
Barbora Nemeckayova
Lily Nguyen
Andrew Scott
Joanne Tenorio
Hannah Torrisi
Mark Trotter
Sarah Turner
Andrew Wallace
Jacob Ward
Lauren Watson
Kacey Weber
Robert Wesener

These facilities were designed to direct non-urgent patients away from our busy hospitals… [and] early data shows extremely positive signs our satellite hospitals are doing exactly what they are intended to do.
Shannon Fentiman
Health Minister, The Queensland Cabinet and Ministerial Directory

The Queensland government committed to delivering the Satellite Hospital Program to ease the burden on the existing acute care hospital facilities in south-east Queensland. The facilities offer minor injuries and illness care, as well as medical day, oral health, outpatient services, and first nations services. As the model of care was still being developed, extensive stakeholder consultation was undertaken to develop the planning which also complied with the Australasian Health Facility Guidelines and QHealth CIRs.
Fulton Trotter Architects collaborated with Conrad Gargett & GHD Woodhead Architects for schematic design, and with Conrad Gargett for developed design through documentation and construction when the project changed to a Managing Contractor arrangement with Hutchinson Builders.
Guiding design principles were implemented to create a healthcare facility that is an accessible community space, with an emphasis on wayfinding and user wellbeing. These principles considered the journey from street to clinic and connections between inside and outside. The design features include bringing external materials inside, corridors with views to landscape, high-level windows, and courtyards encouraging daylight and views to deep within the plan. In the H-shaped plan the entry and front-of-house are centrally located, and the clinical services are in each wing.
The 7 sites are located at Bribie Island, Kallangur, Caboolture, Redlands, Brisbane Southside, Ripley and Tugun. Our challenge was to achieve consistency across the sites whilst addressing the very different characteristics including soil conditions, existing vegetation, and the surrounding neighbourhood.

Photographer: © Hutchinsons Builders
Section: © Fulton Trotter Architects
Location: Redlands


