Miles Health Service
Redevelopment
MASTER PLAN, DESIGN + DELIVERY OF A NEW HOSPITAL
CLIENT
Queensland Health
LOCATION
Miles, QLD
VALUE
$11M
COMPLETED
2008
The redevelopment of Miles Health Service has provided improved health facilities to a small regional town. Consultation with the broader community revealed the importance of the original hospital building, which has been partially retained and heavily referenced in the new design.
PEOPLE
John Hay
(Project Contact)
Shannon Daly
Pearl Lin
Douglas Pountney
Tanya Roth
Paul Trotter (L)
Nathan Vinall
AWARDS
2010 AIA QLD Awards: Regional Commendation
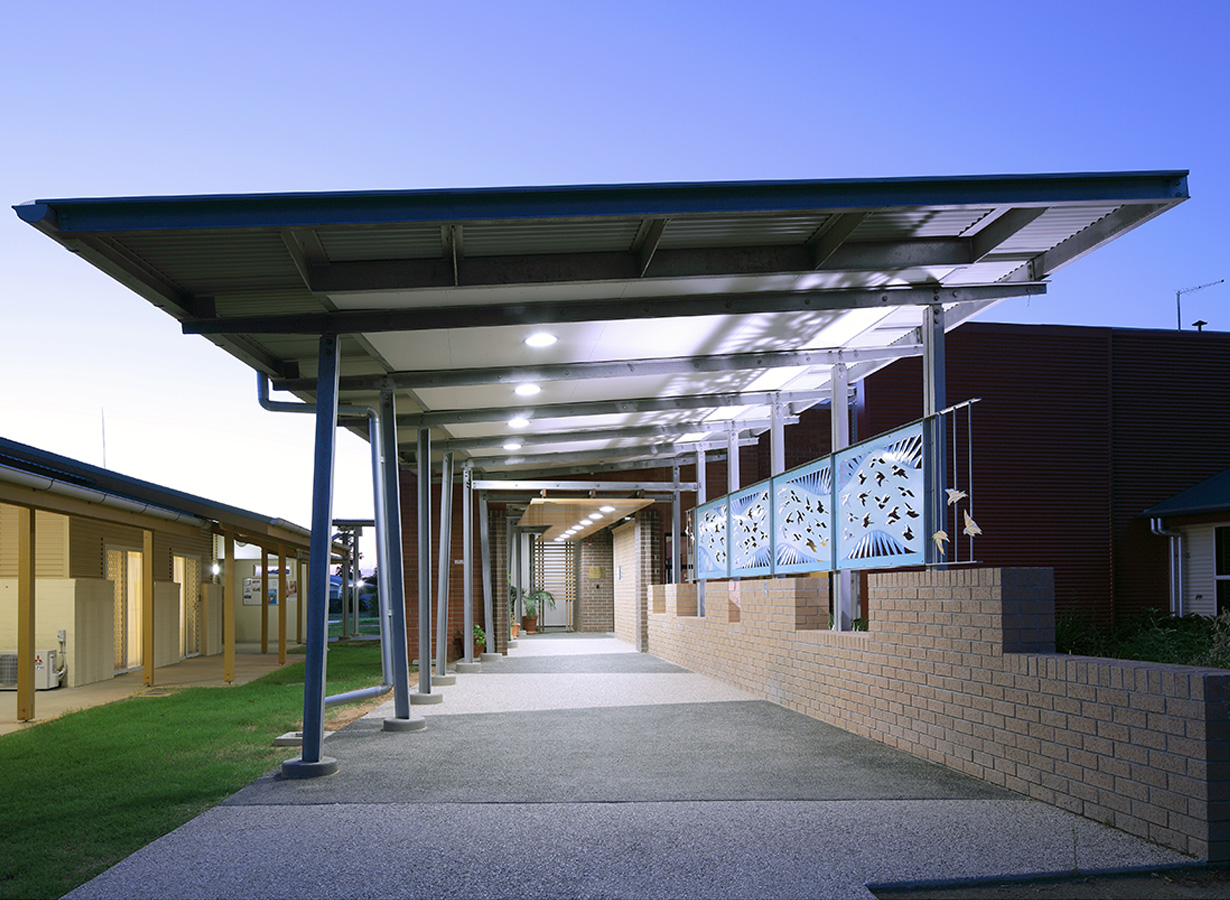
As a replacement to the original Miles District Hospital, this new single storey facility provides a range of healthcare services, throughout a number of clinically derived spaces. The scale of the building forms have been deliberately matched to the surrounding residential neighbourhood. The project also highlights the value of a continued relationship between an architect and a regional community, over a long period.
AIA JURY REGIONAL CITATIONS
Malcolm Middleton, QLD Government Architect
2010 Darling Downs Regional Architecture Awards Regional Citations
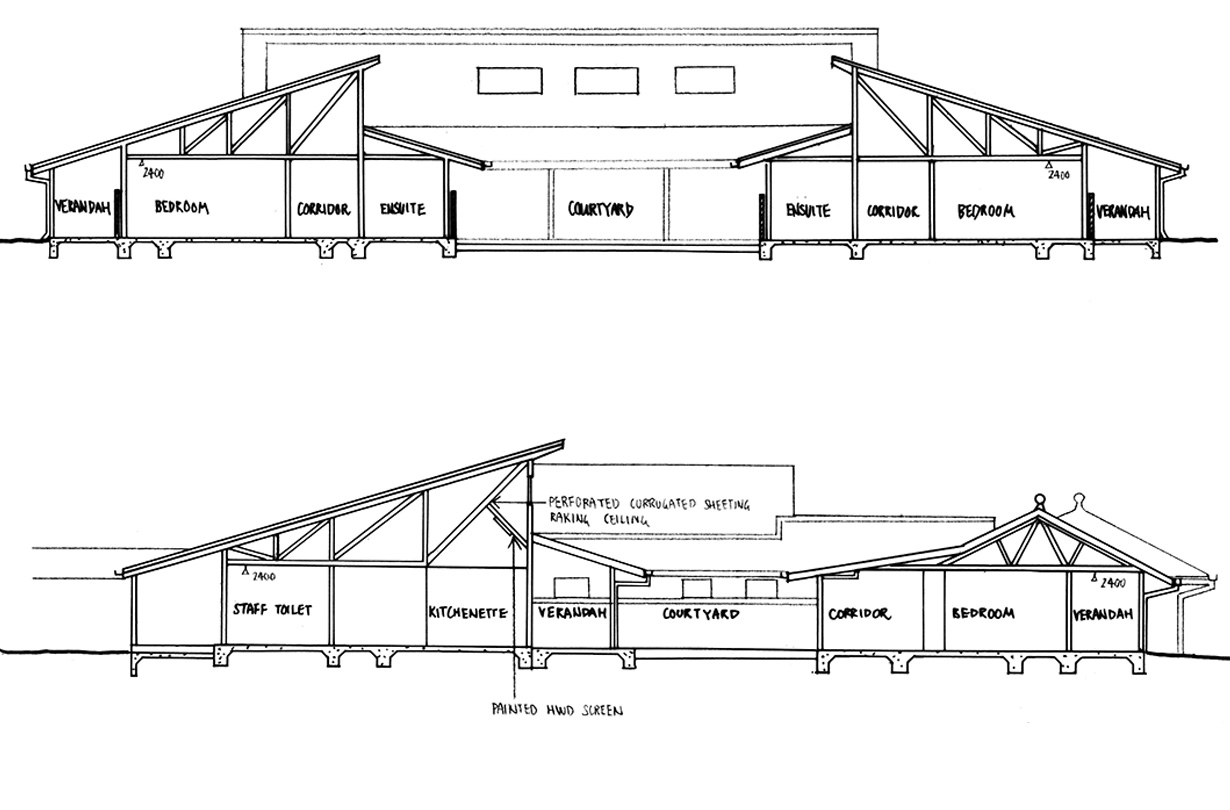
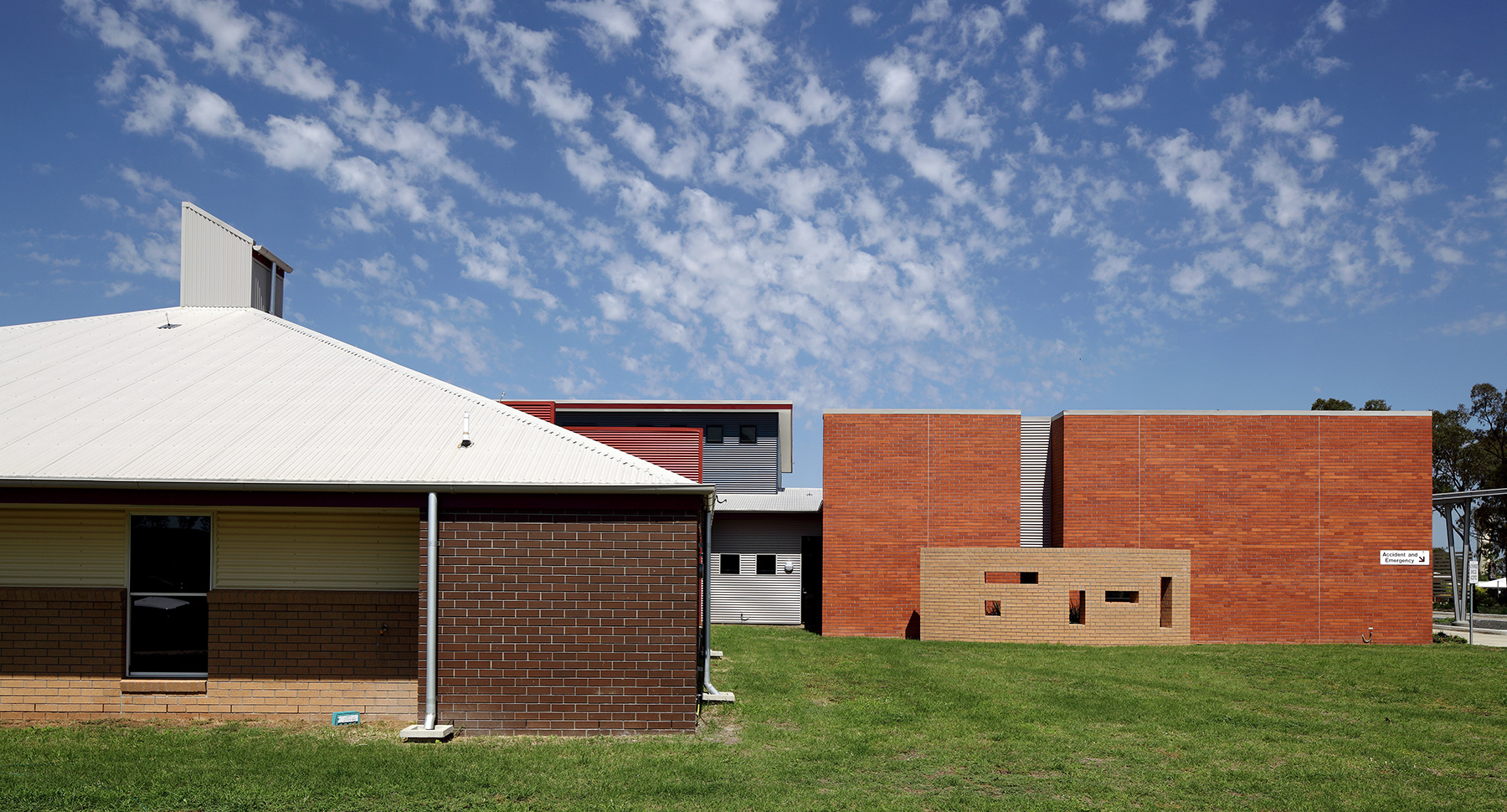
Fulton Trotter Architects collaborated with Queensland Health to develop a master plan and design subsequent stages of the Miles Health Service Redevelopment in Miles, Queensland. The new facility consists of an emergency department, day procedures rooms, medical imaging, and acute services. A new aged care wing was added, as well as an existing smaller building converted to house a primary health centre and dental suites. To support these services, a kitchen, laundry and mortuary are also accommodated in the building.
The existing hospital on the site was in no structural condition to serve the community into the future and the master plan identified the need to demolish it. The original building was an Art Deco building, much loved by the community. Through successful consultation with the community and user groups, we were able to ease concerns regarding the demolition, and involve the town in planning and design decisions.
The original entry to the brick hospital has been partially retained and now provides a focal point in a landscaped courtyard. The new building pays homage to the original hospital with subtle art deco details both internally and externally. The new entry features stepped parapets, in reference to the stepped brickwork on the existing façade. Internally, the timber joinery and linoleum floor design is distinctly art deco in style with symmetrical, angled shapes and patterns.
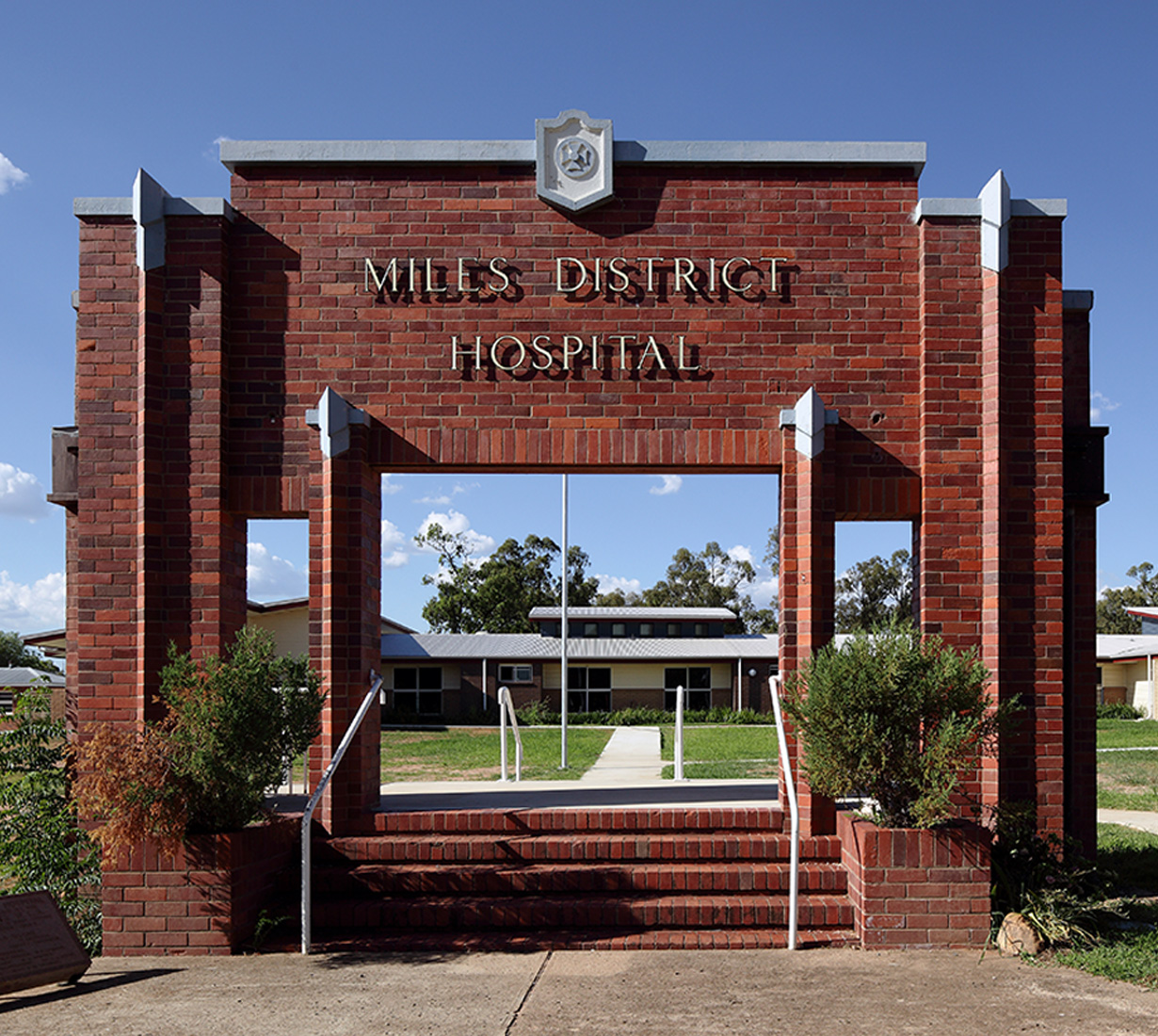

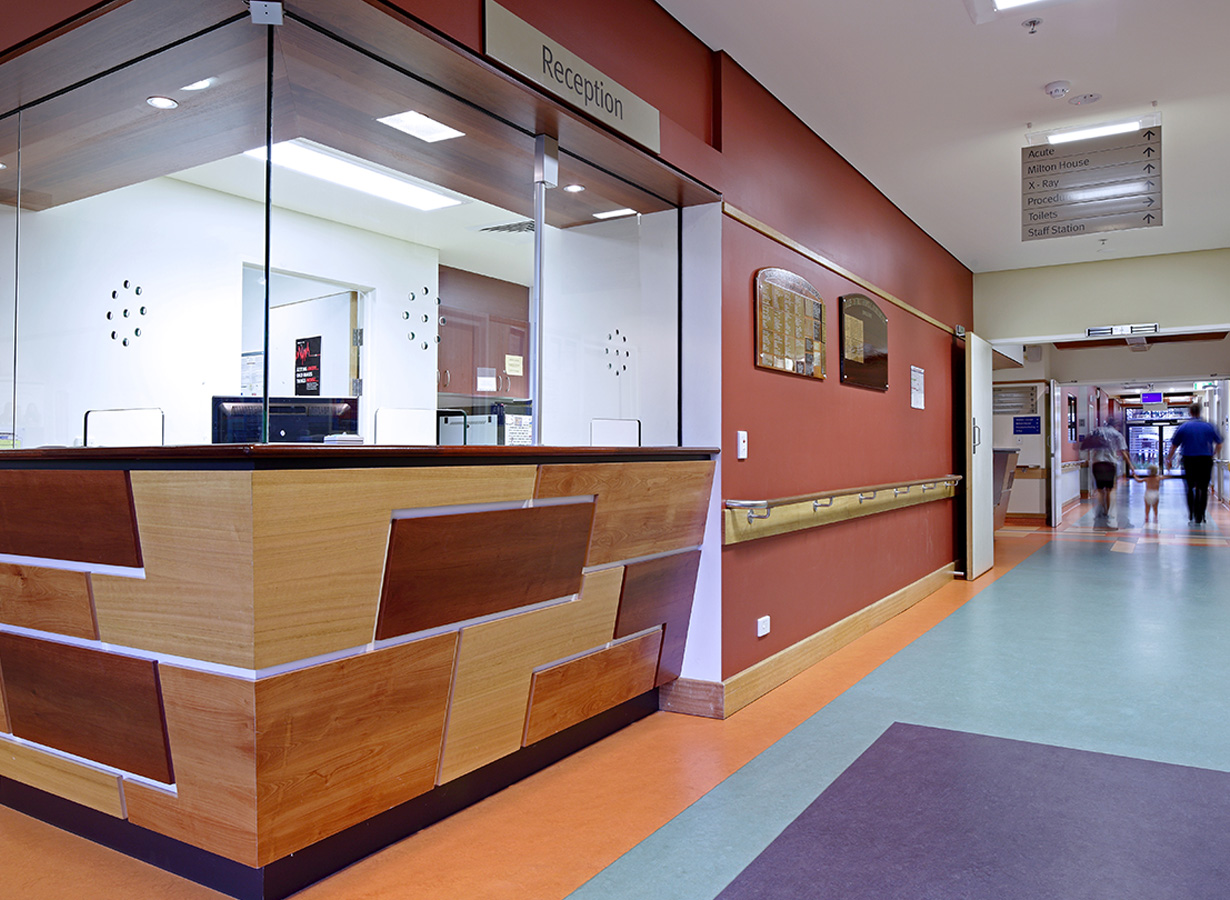
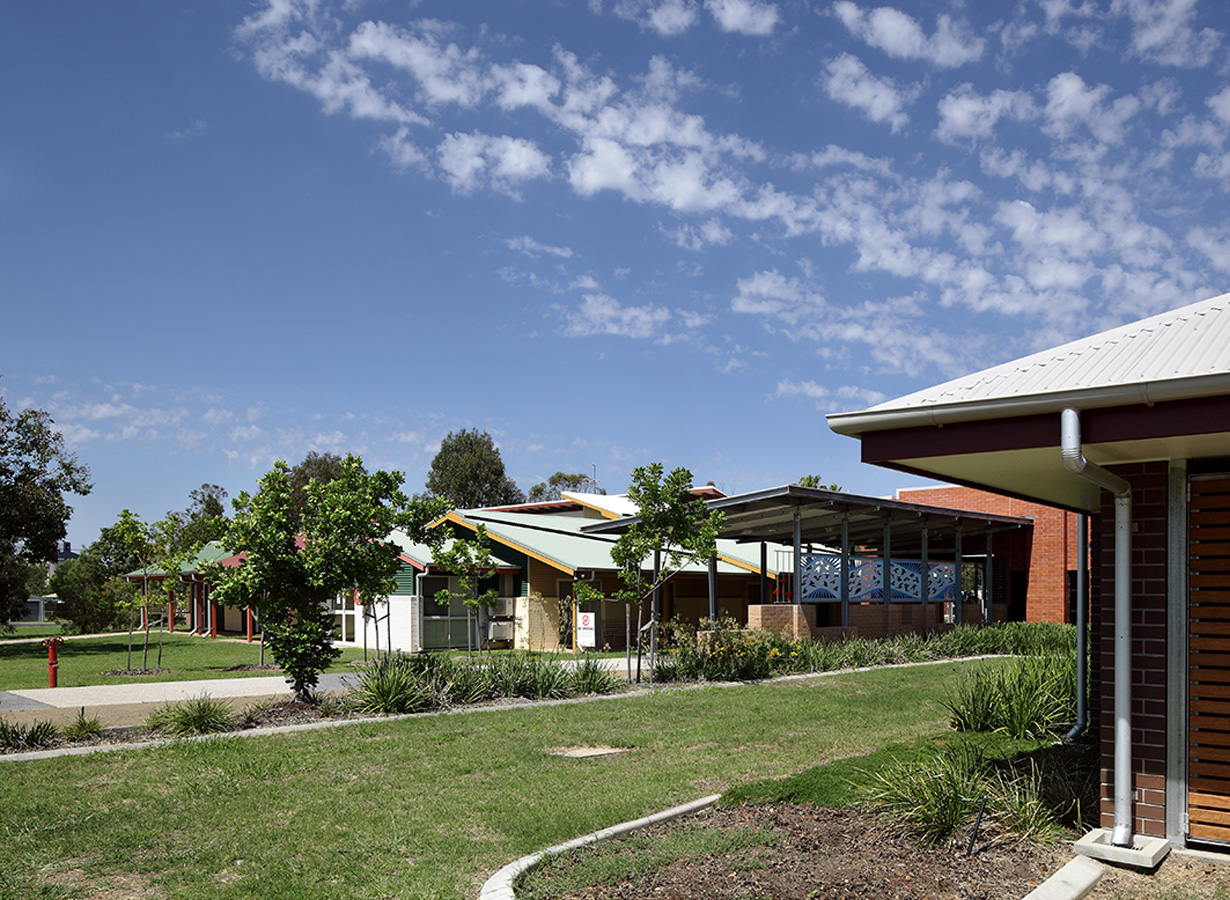
Photographer: © John Mills | Sections + Elevation: © Fulton Trotter Architects

