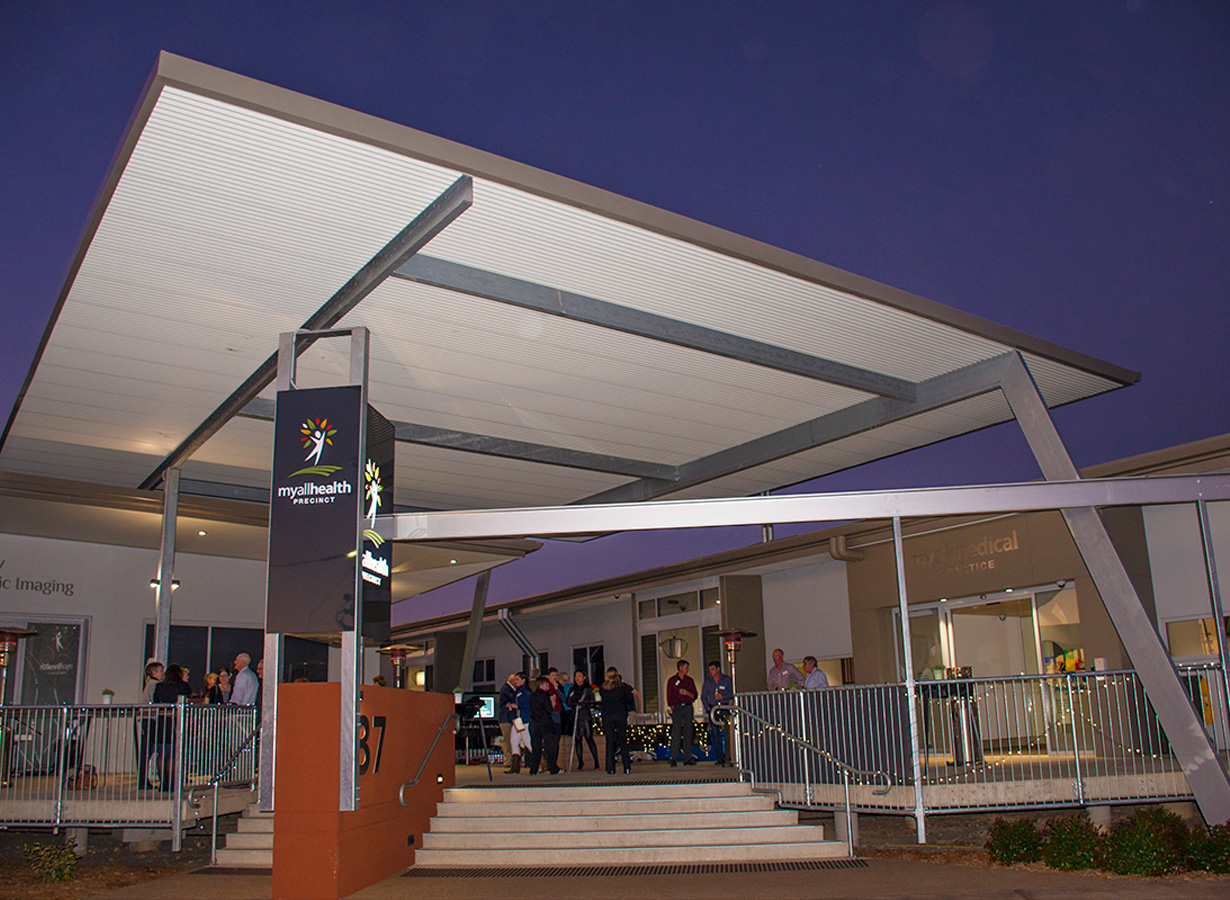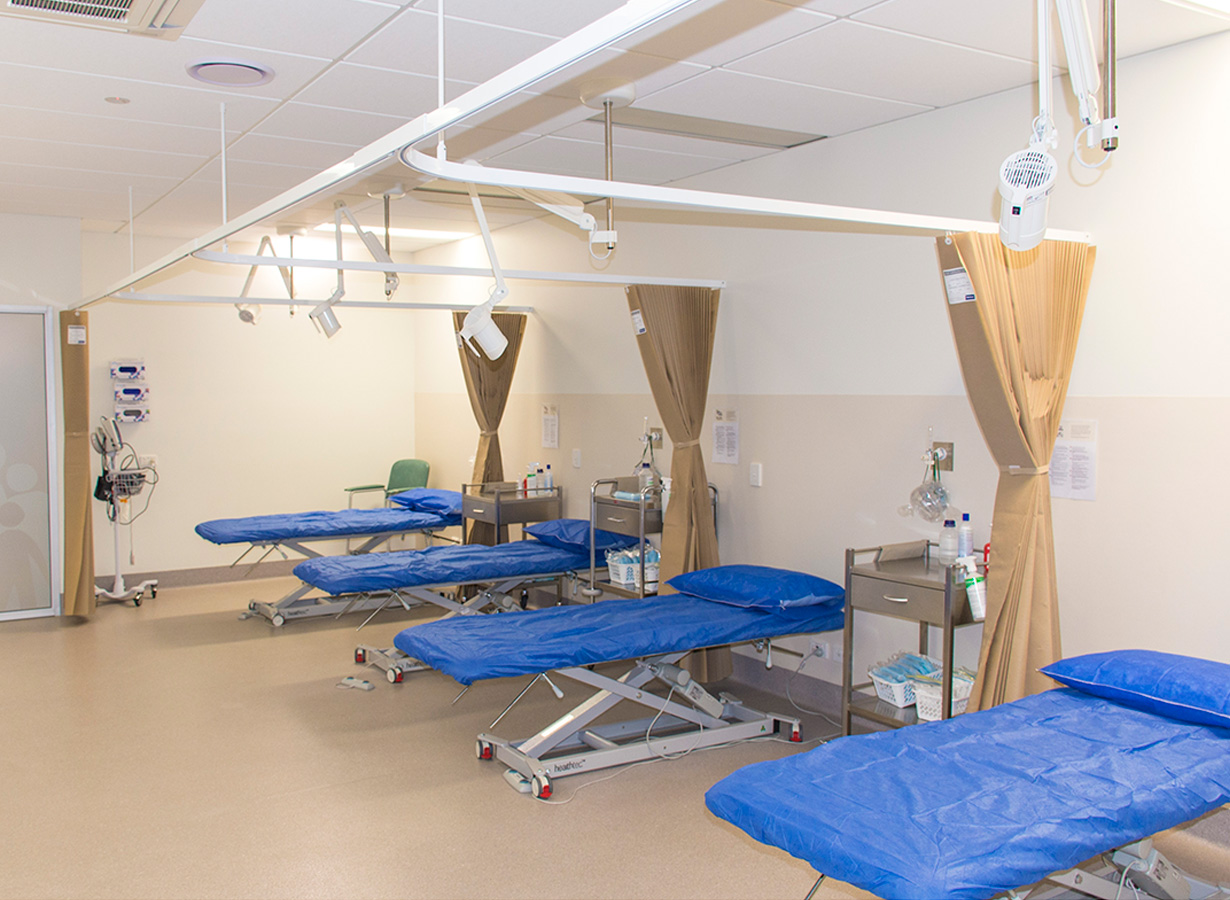Myall Health
Precinct
DESIGN + DELIVERY OF A RURAL PRIMARY CARE FACILITY
CLIENT
Medical Practice Fitout for
Archibald St. Services Trust
LOCATION
Dalby, QLD
VALUE
$6.7M
COMPLETED
2016
The Myall Medical Precinct is an integrated primary care facility that brings together an expanded Myall Medical Practice with allied health specialists. This project has improved the experience and outcome for patients, and the collaboration of medical professionals.
PEOPLE
Ryan Loveday
(Project Contact)
Andrew Armstrong
Shannon Daly
Belinda Douglas
Lai Ho
Alexandra Stavrou
David Trinh
Paul Trotter (L)

In collaboration with Myall Medical Practice, Fulton Trotter Architects designed a fitout that met the high standard of a leading rural general practice. The practice’s brief was to set a benchmark for comprehensive quality health care that is recognised for excellence in skills, services, integrity and values and a commitment to the community.
The facility contains 20 consultation rooms, treatment and procedure spaces, training and meeting rooms. The allied health portion provides a flexible shell to accommodate diagnostics, pathology and other services. The design provided space and infrastructure for the medical practice to expand and adapt its services in the future.
The building addresses potential flooding and unideal soil conditions with a raised structure. The plan is made up of two regular, rectangular forms that meet at an acute angle with feature signage. The two wings have a repetitive modular design that was efficient to construct and will allow for adaptive reuse in the future.


Photographer + Elevation: © Fulton Trotter Architects

