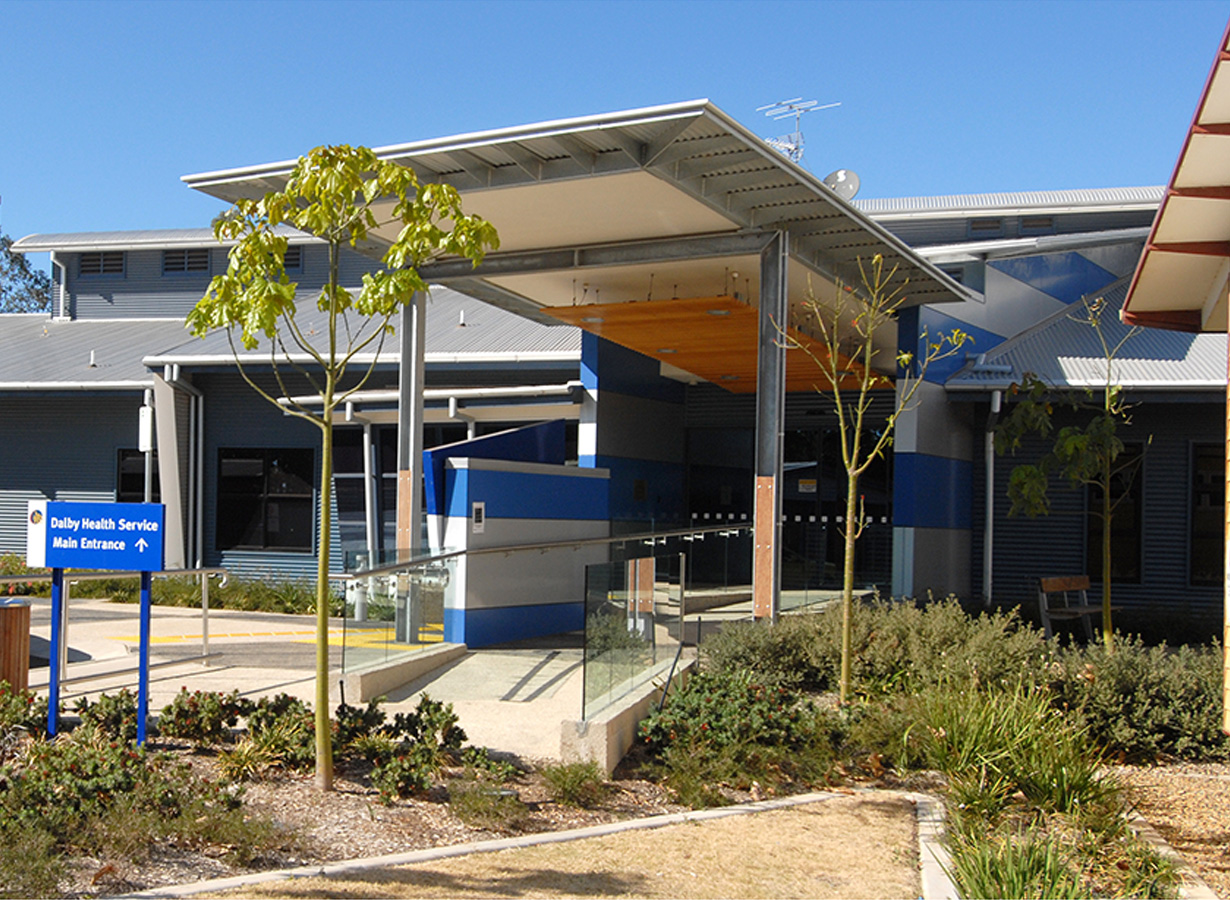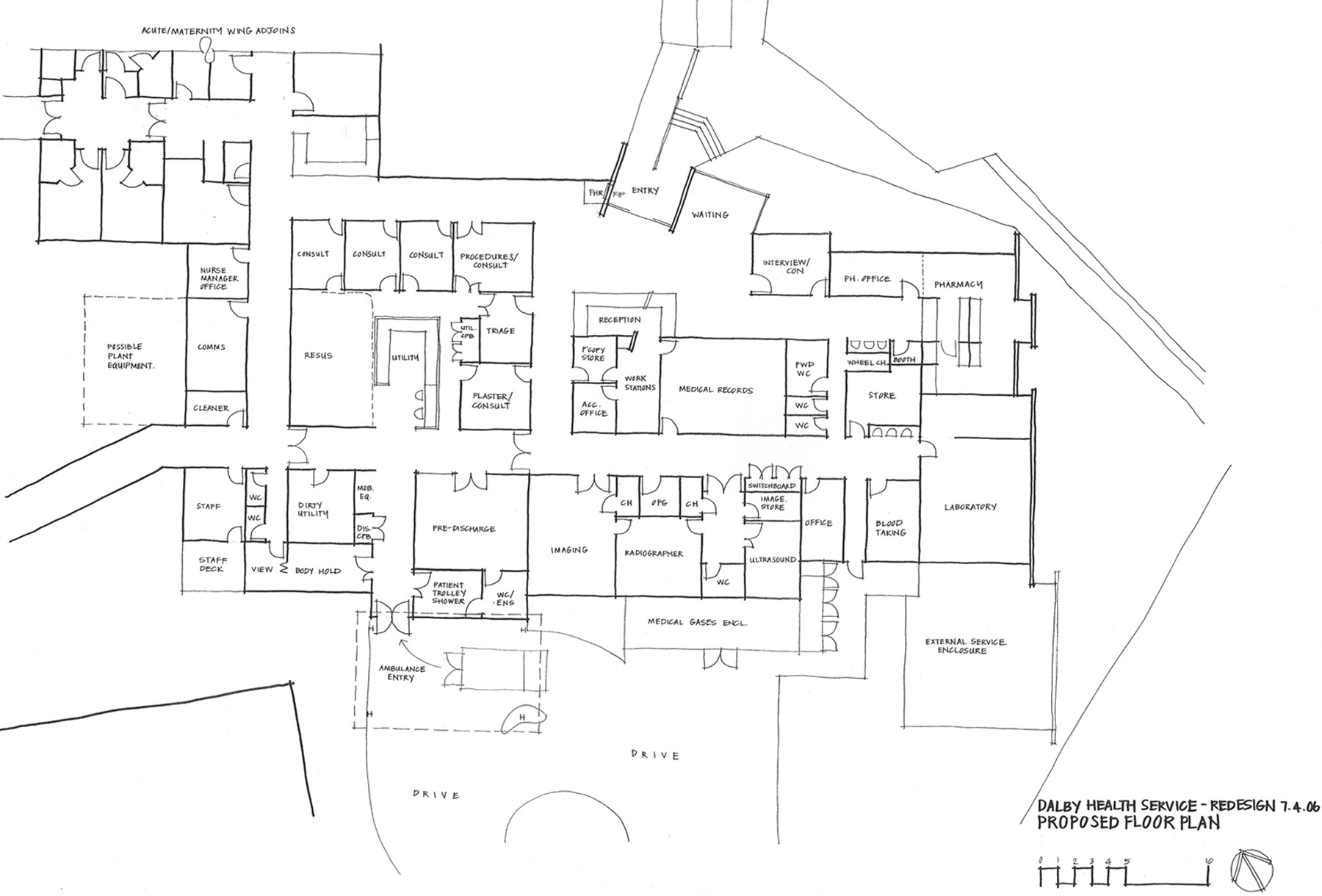Dalby Health Service
Redvelopment
Design + Delivery of a health service facilities upgrade
CLIENT
Queensland Health
LOCATION
Dalby, QLD
VALUE
$10M
COMPLETED
2008
The Dalby Health Service Redevelopment was the first stage in a 5 year master plan aimed at providing updated facilities for health care services for the regional Queensland town of Dalby. The construction was carefully co-ordinated to minimise disruption of operations in the existing facility.
PEOPLE
John Hay
(Project Contact)
Renae Conroy
Douglas Pountney
Tanya Roth
Jason Stewart
Shae Tilbrook
Paul Trotter (L)
Nathan Winall

Fulton Trotter Architects were engaged by Queensland Health to design and deliver a facility comprising of emergency, medical imaging, pathology, pharmacy, outpatient, maternity, birthing, and acute services. As well as updated facilities, the government client aimed to rationalise staffing structures and functional flows.
The architecture embraces the agricultural tin shed vernacular with metal cladding, exposed galvanised structural steel, and bold angled forms. In contrast, the maternity, birthing and acute services wing is articulated with timber weatherboards, a pitched roof, and homely interior finishes.
A key planning component of the redevelopment was the decision to create two entries. One entry, that is directly accessed from the main road, is dedicated for ambulances and emergency services. The main entry for patients, visitors and staff is therefore able to be at a ‘human scale’ and more welcoming.

Photographer, Elevations + Plan: © Fulton Trotter Architects

