Mackay Regional
Botanic Gardens
DESIGN + DELIVERY OF THE VISITOR’S CENTRE
CLIENT
Mackay Regional Council
LOCATION
Mackay, QLD
VALUE
$1.9M
COMPLETED
2003
Delicately positioned on the banks of a natural lagoon, the Visitor’s Centre building is the memorable arrival point of Mackay Regional Botanic Gardens. It offers a place to seek respite from the tropical heat, as well as a vantage point from which to gain a spectacular view of the Botanic Gardens, showcasing this unique Queensland landscape all the way out to the mountainous horizon.
PEOPLE
Paul Sekava
(Project Contact)
Rebekah Coffey
Belinda Douglas
Cherissa McCaughey
Anna McKinlay
Frank Moss
Mark Trotter
AWARDS
2005 AIA QLD Awards: Regional Commendation | 2006 Australian Steel Institute Awards: High Commendation
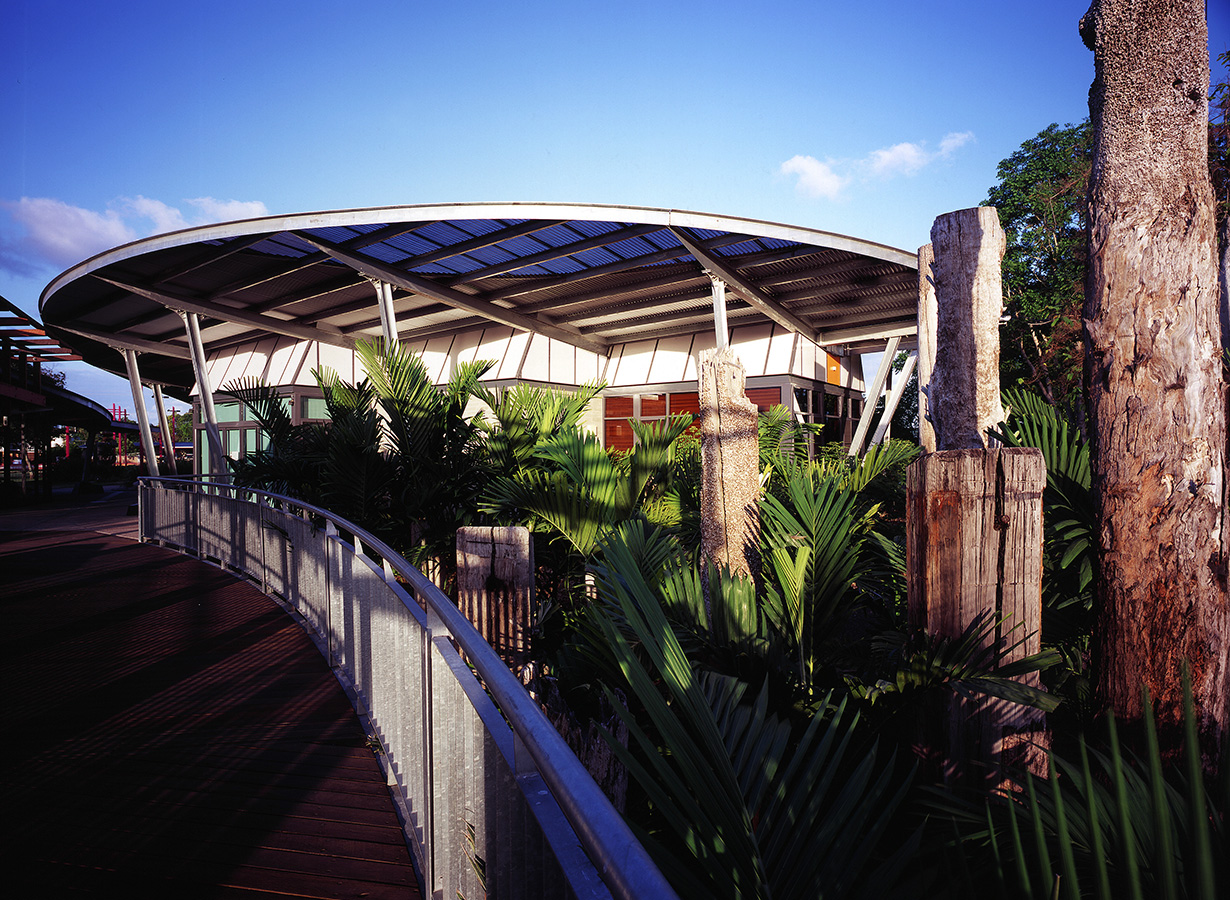
Fulton Trotter Architects’ design and project management is a breath of fresh air. They not only met our criteria, but delivered a building that inspired and excited our community.
Richard Brown
Curator, Mackay Regional Botanic Gardens
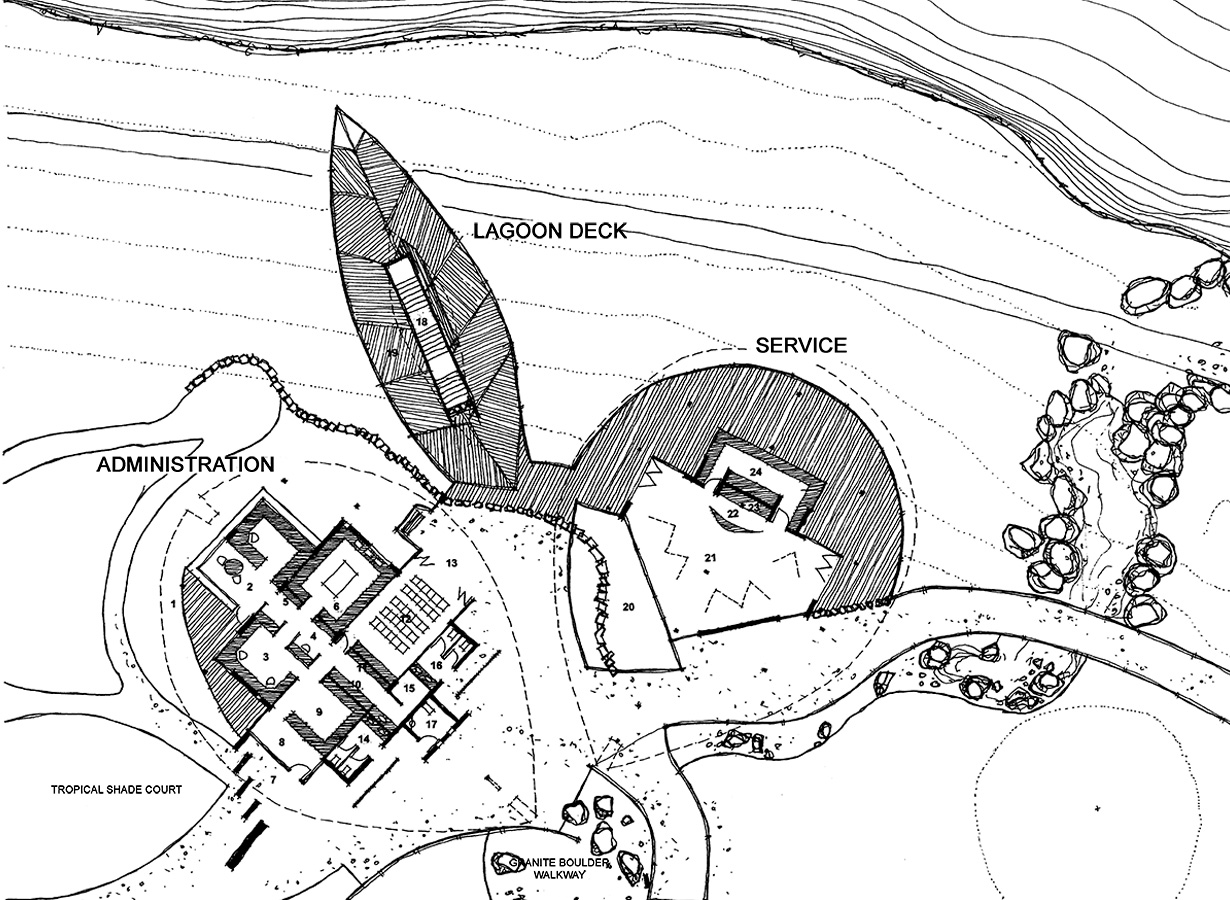
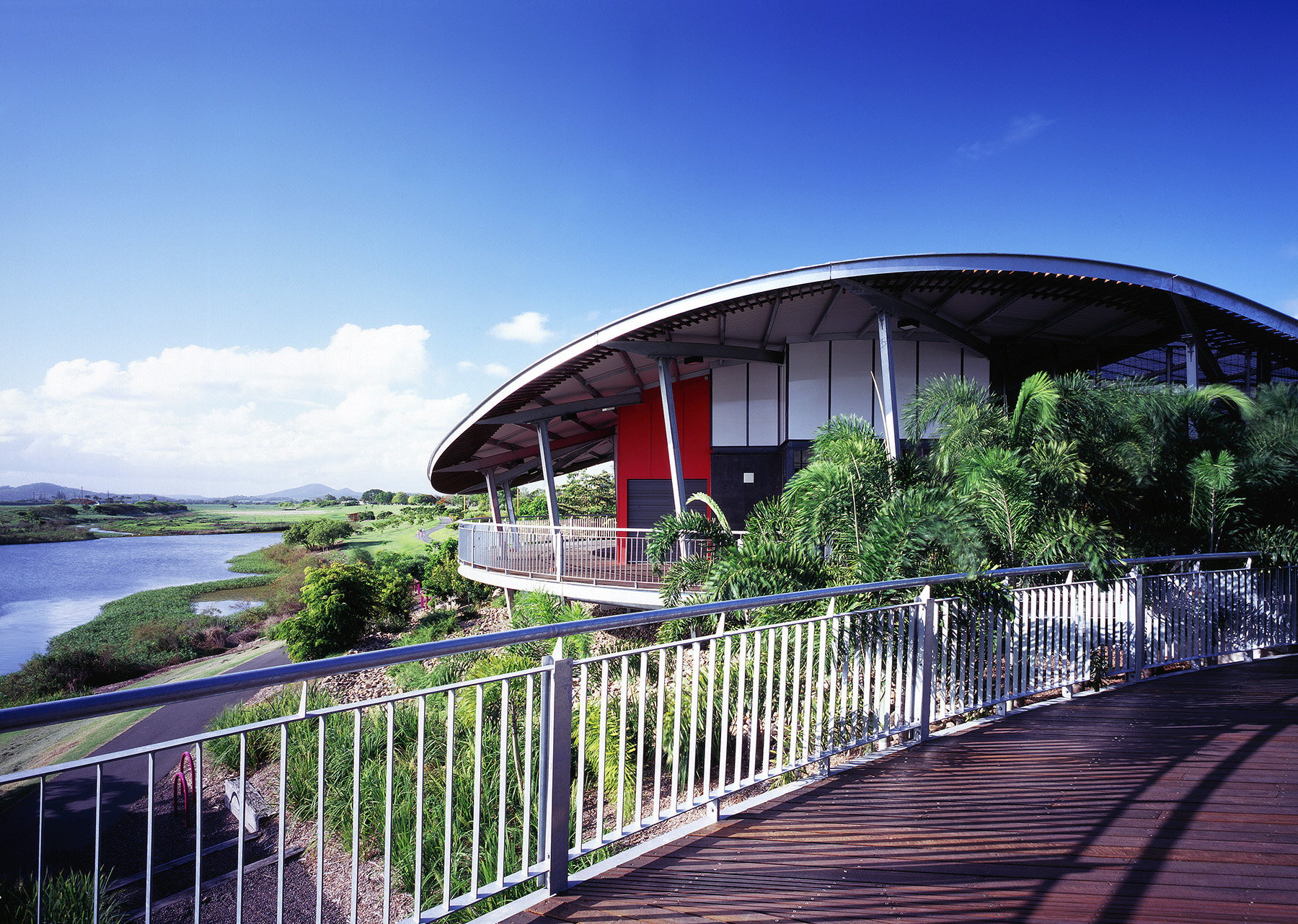
As part of the long-term master plan for the site, Fulton Trotter Architects designed and led the documentation team of architects and consultants to deliver an award-winning, integrated Visitor’s Centre within the Mackay Regional Botanic Gardens.
Developed in close consultation with the project lead Landscape architect, garden’s staff, community representatives and specialist horticultural groups the Visitor’s Centre provides a memorable primary arrival point for visitors to the gardens. Planning included an administration building, an interpretative gallery/café and a deck offering views to the lagoon. Arranged as three dramatic structures, the facilities are integrated closely with the surrounding tropical landscaping.
The design and materials palette were inspired by organic forms and fusing of the industrial heritage of Mackay. The outcome integrates the building, landscape and public art into a unified structure, sensitive to and inspired by the location and function. A orchid flower inspired the plan’s form. Concrete and masonry were used for strength and thermal mass with glass and steel for the lightweight infill structures. Local inspired sculptures decorate the gardens with a water collection theme highlighted by waterfall gutter features, providing a delightful experience for visitors, particularly during tropical downpours.
The Visitor’s Centre was designed with the vision that the landscape would continue to become more established and envelop the structure. Almost 20 years on this building remains a well-loved community asset and tourist destination.

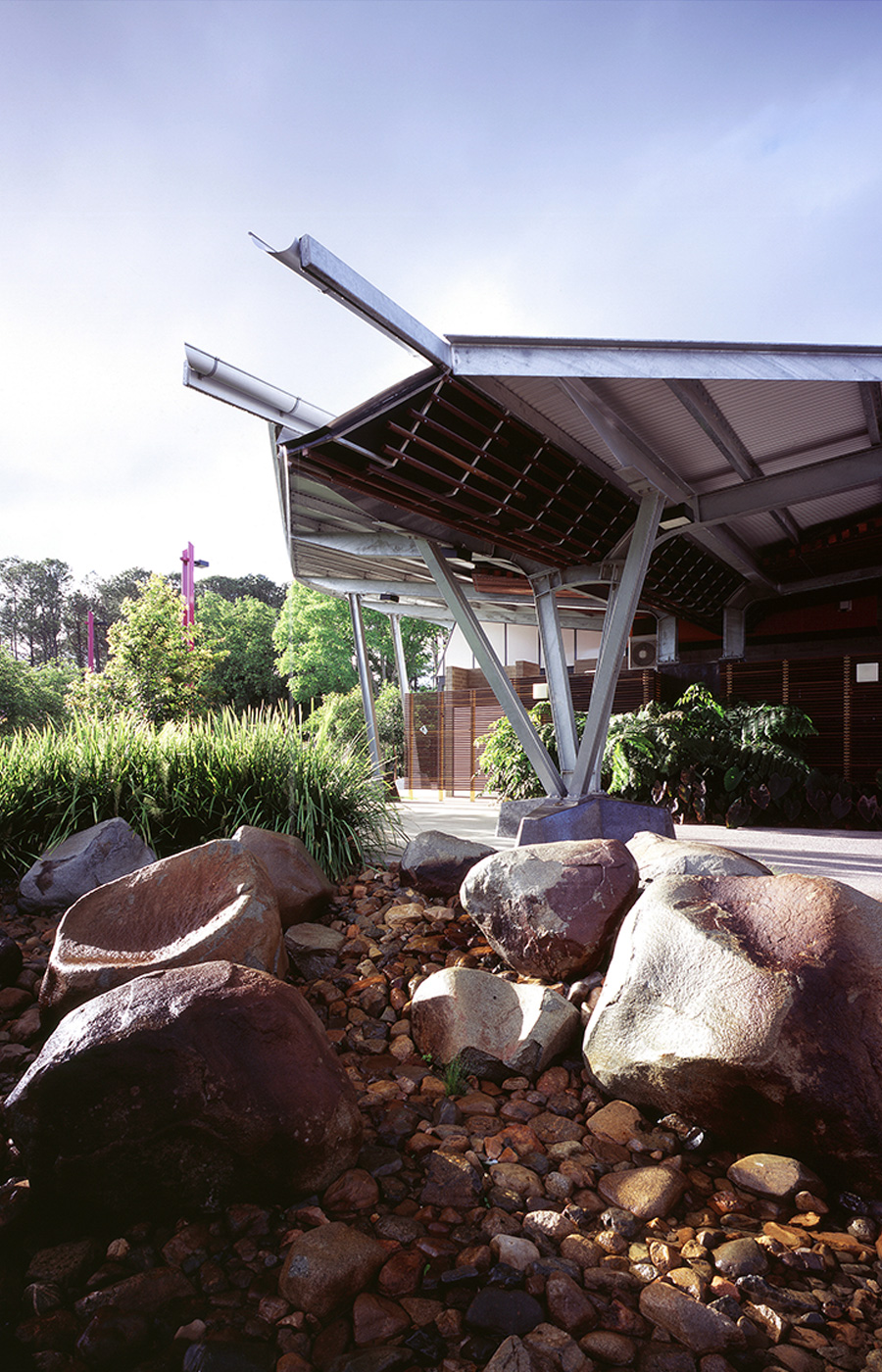
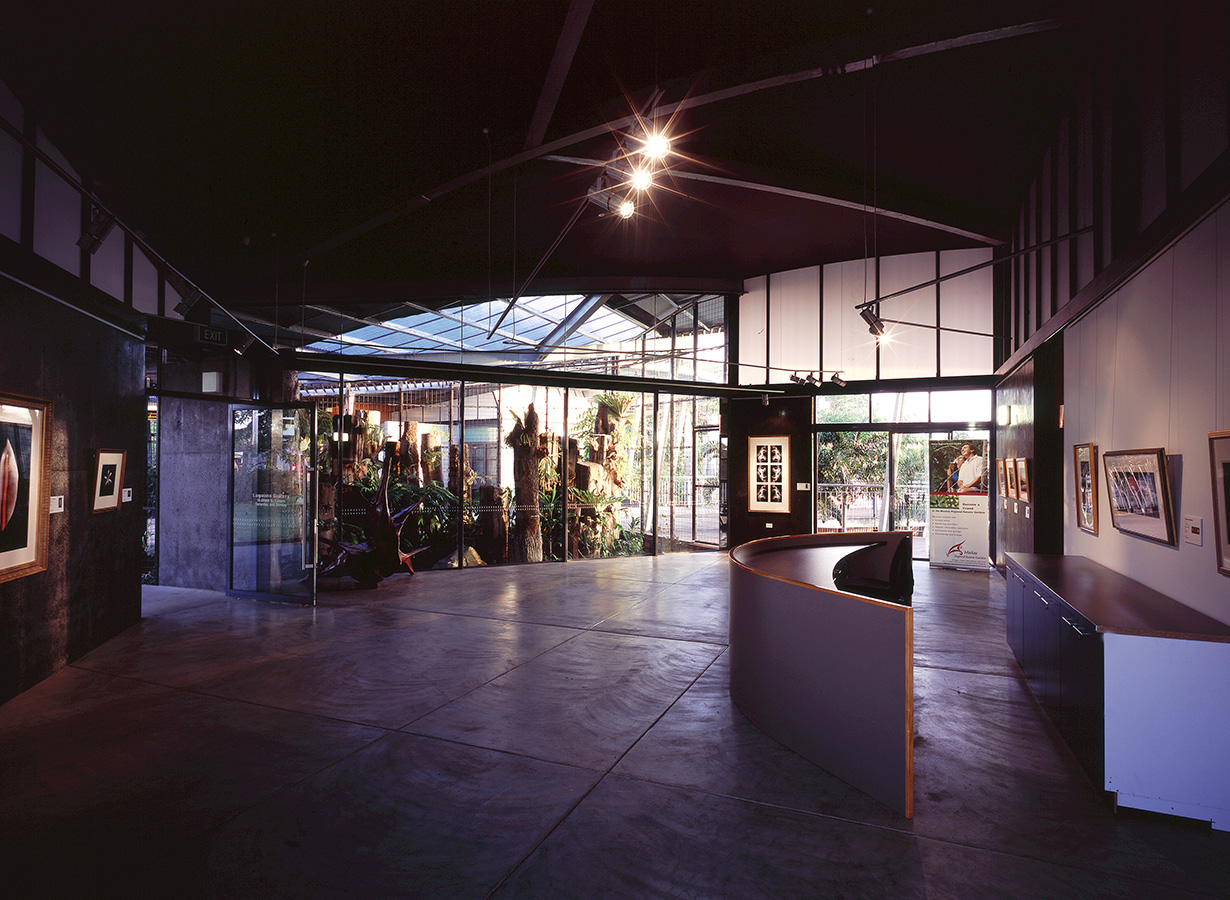

Photographer: © Scott Burrows | Plan + Elevation: © Fulton Trotter Architects

