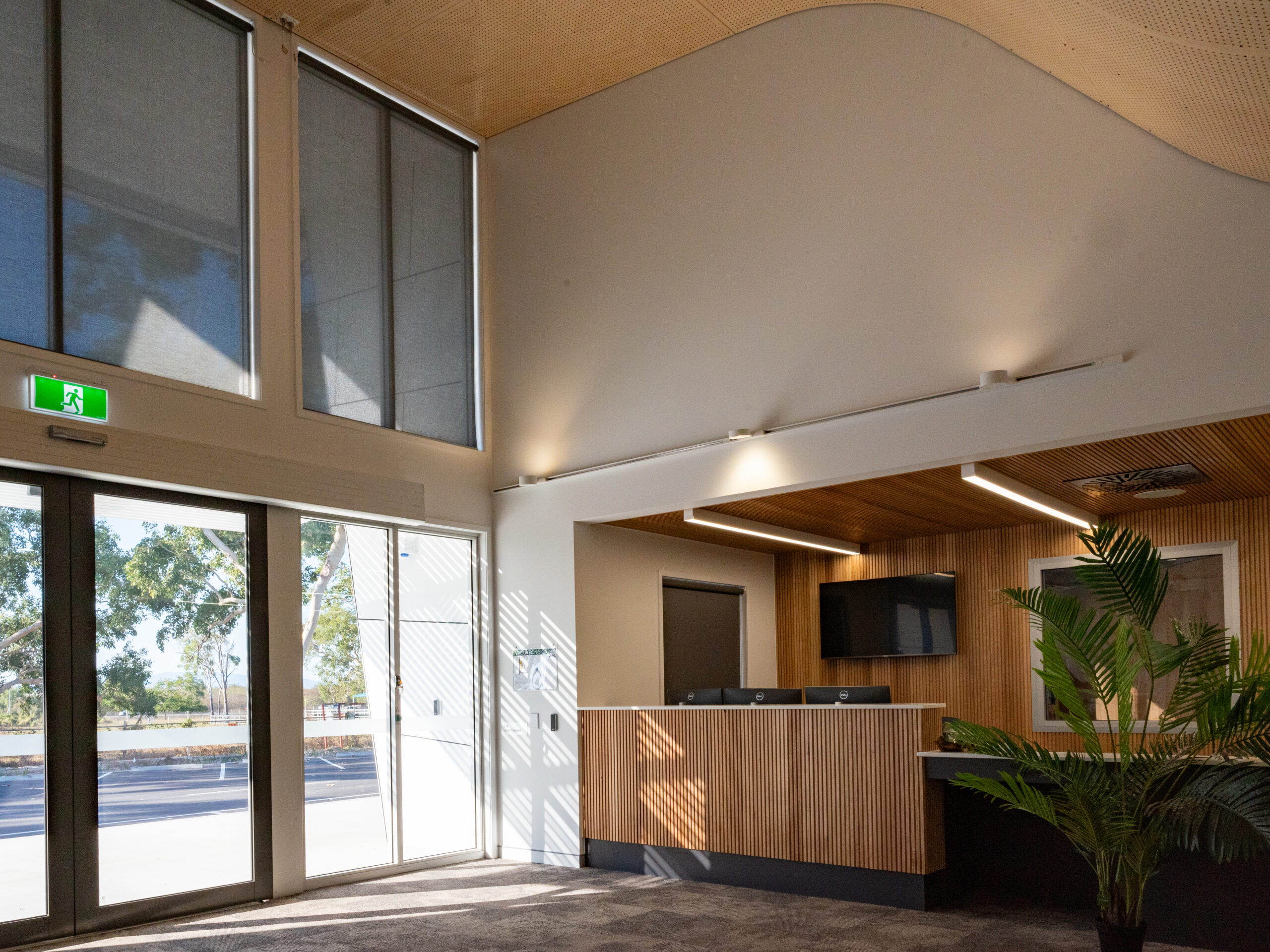Eaton College
Special Purpose Educational Facility
CLIENT
Calvary Christian Special School
LOCATION
Townsville, QLD
VALUE
$6.6m
COMPLETED
2023
Calvary Special School is the realisation of an educational need identified by the Calvary Christian College, Principal and Board. The new school located on church land shall cater for the educational needs of students up to year 10, that are identified with Autism Spectrum Disorder.
PEOPLE
John Hay
(Project Contact)
Mark D’Altera
James Lewis
Richelle Lonergan
Joanne Tenorio
Paul Trotter (L)
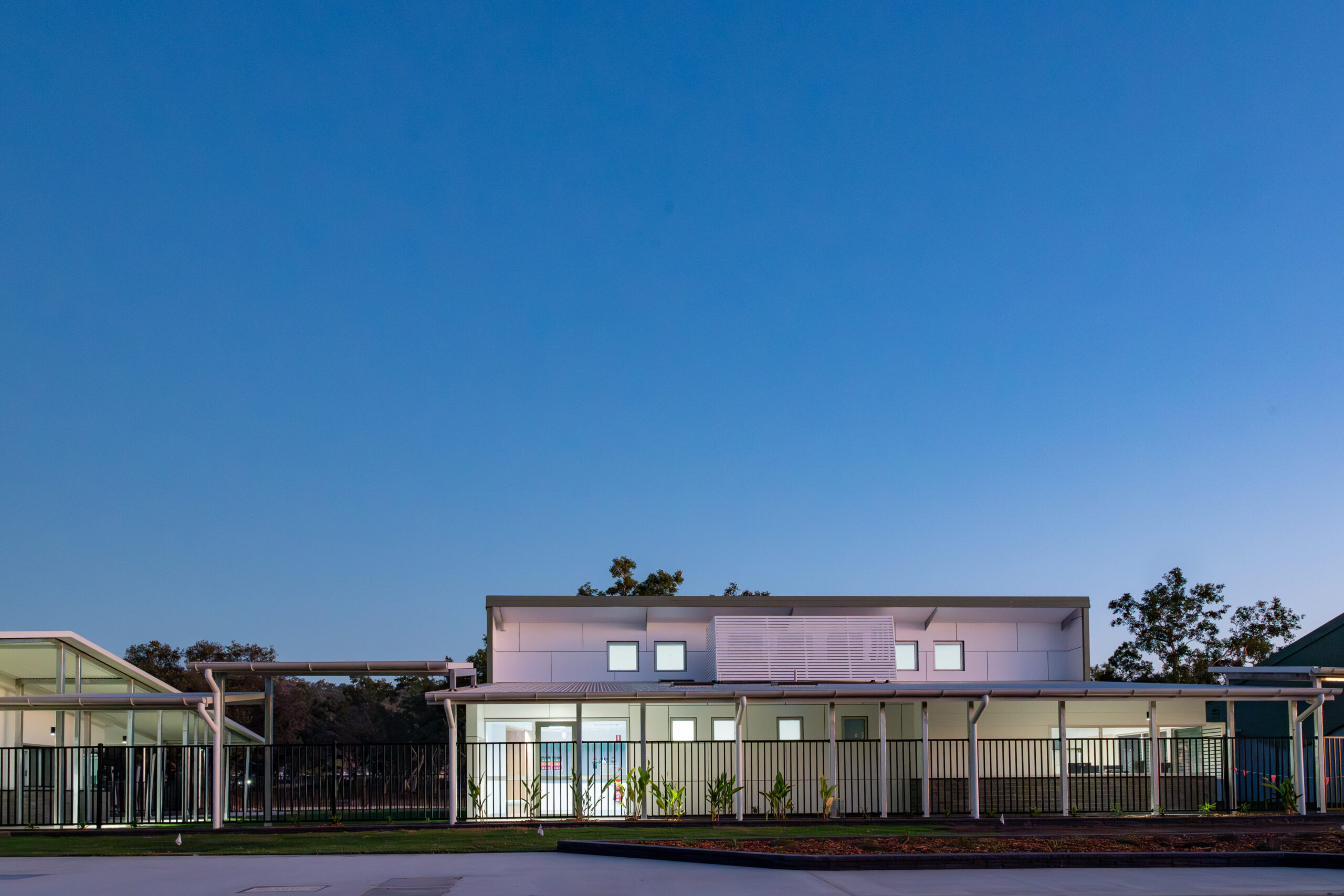
“Last week I dropped the boys off at normal drop off time and seeing all the kids flood into the gate, without any hesitation, I thought – that’s all the evidence you need to know this is a safe and happy environment.”
Eaton College Parent
Calvary Education Group
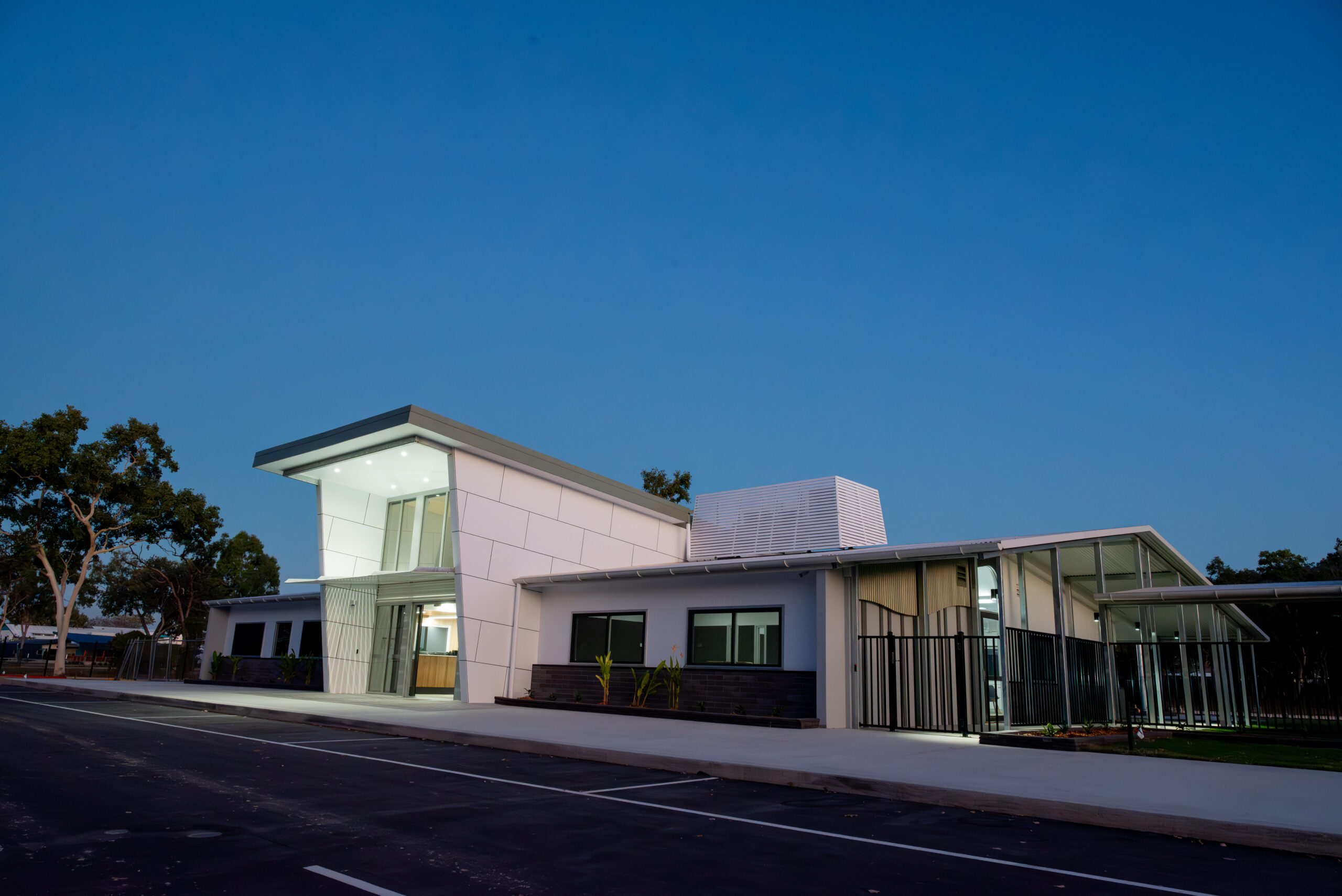
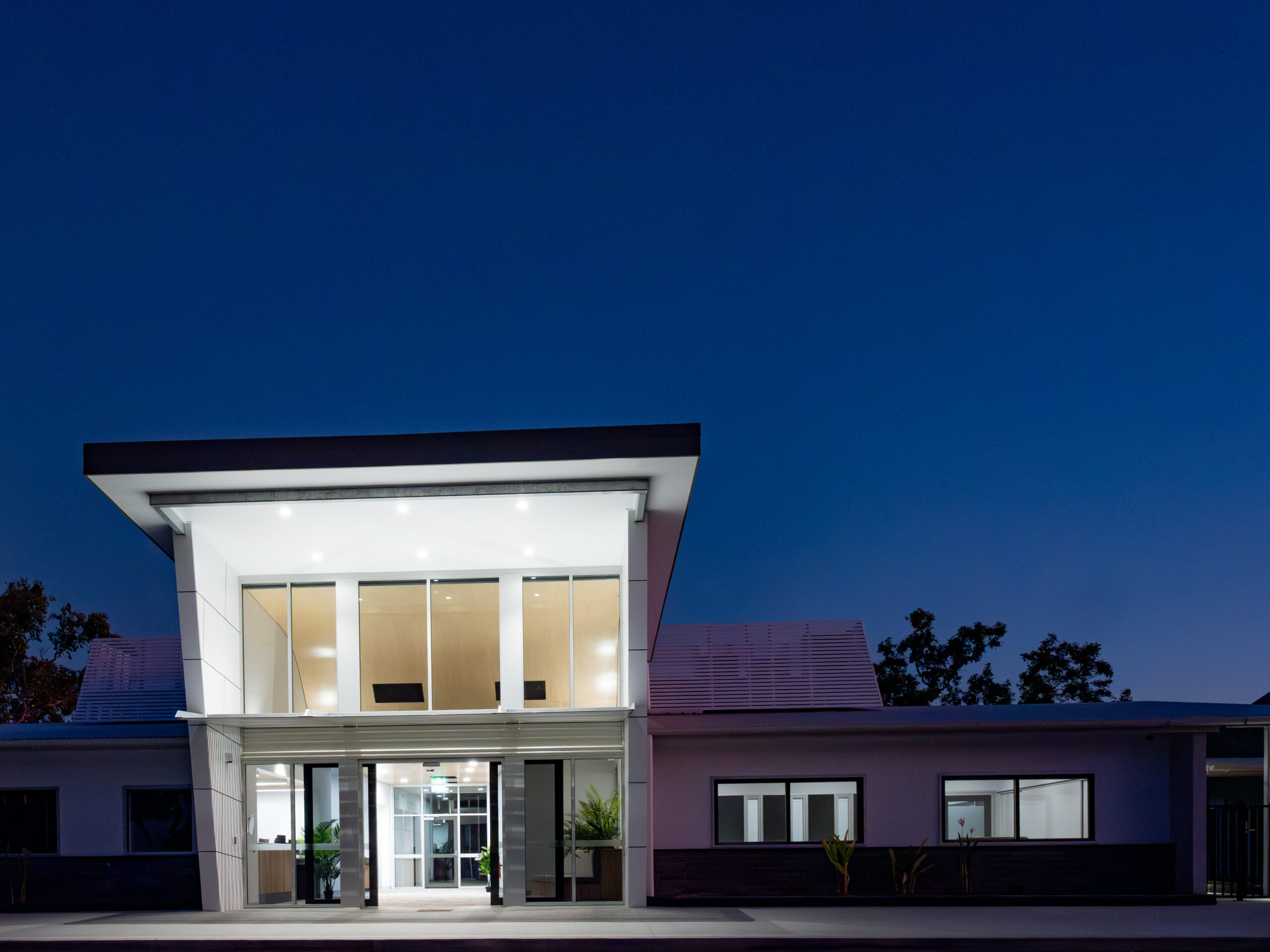
Fulton Trotter Architects were engaged by Calvary Special School Ltd in 2020 to prepare a master plan for a new special school, Eaton College located in Mount Louisa, Townsville. The school allows to cater for the educational needs of students up to year 10, identified with Autism Spectrum Disorder. Students that struggle within the mainstream education system can learn and interact with their peers within an appropriate school environment. This encourages the development of educational, social and life skills enabling students to either enter into mainstream education or even the workforce during late teens.
Stage one of the master plan incorporates much of the site infrastructure to service this and future stages of the college. This consists of road and initial carparking, stormwater, sewer, water supply, electrical and communications. Building consists of an administration centre, covered playground and general learning area “Pods).
Each GLA Pod will accommodate two general learning areas for small classes of 10 students, a small flexible withdrawal room, student amenities, and outdoor learning areas on verandas facing to the south. Acoustic treatment to inside areas is incorporated to allow for student concentration to be maintained from external and internal distraction. Each building is connected by covered walkways linked back to the administration centre, to allow for circulation during wet weather periods or when the sun is at its hottest.
The administration centre, playground and future covered outdoor learning area, centrally located in the site planning provides a spine for the GLA pods to grow either side. This building allows for friendly welcoming feeling for new parents and students to attend interviews with staff to begin and continue their educational experience. The administration centre also provides an area for teaching staff to manage the college, work and prepare for lessons or find retreat from the stressful activities aligned within a special school education.
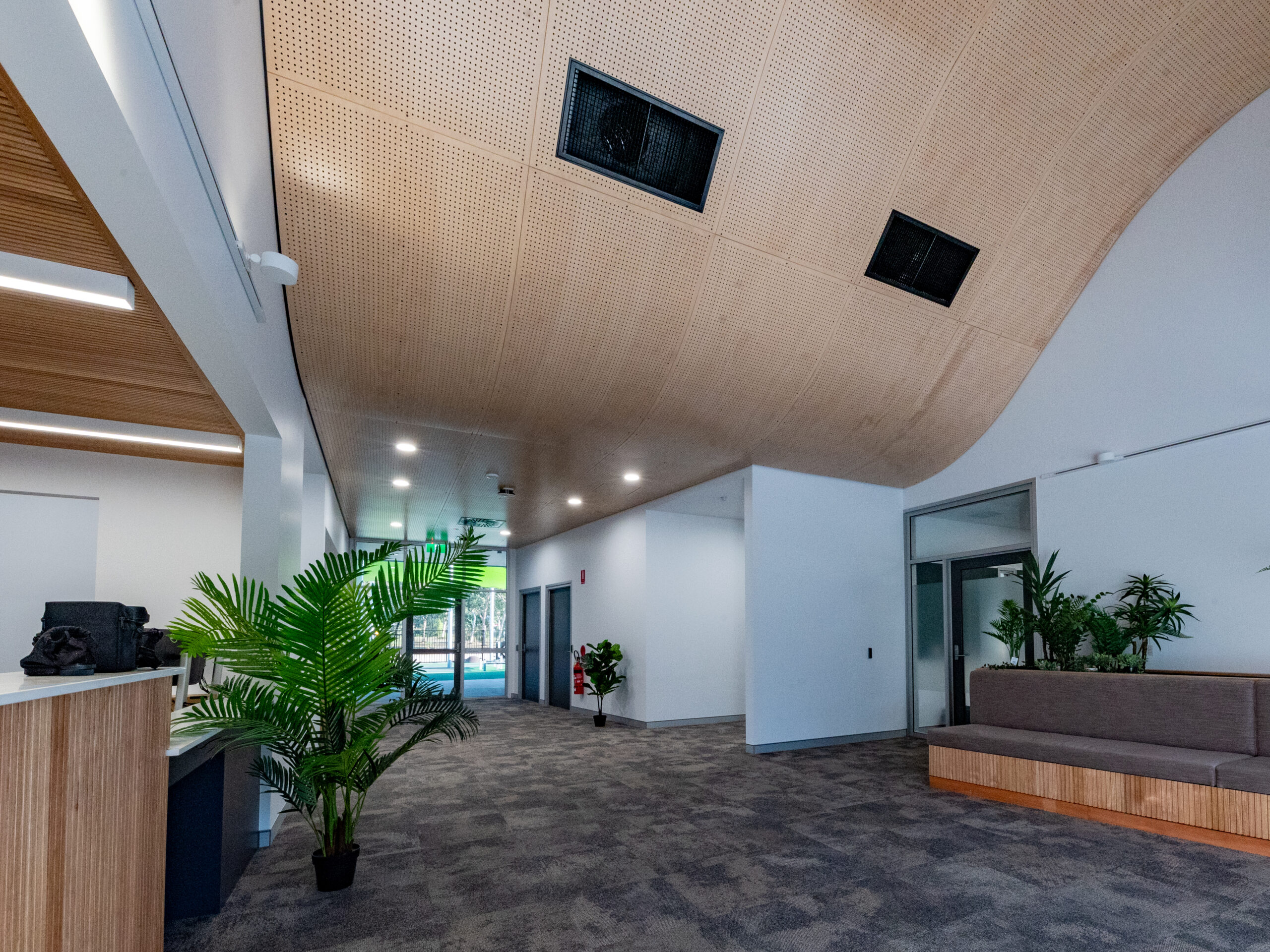
Photographer: © John Hay
