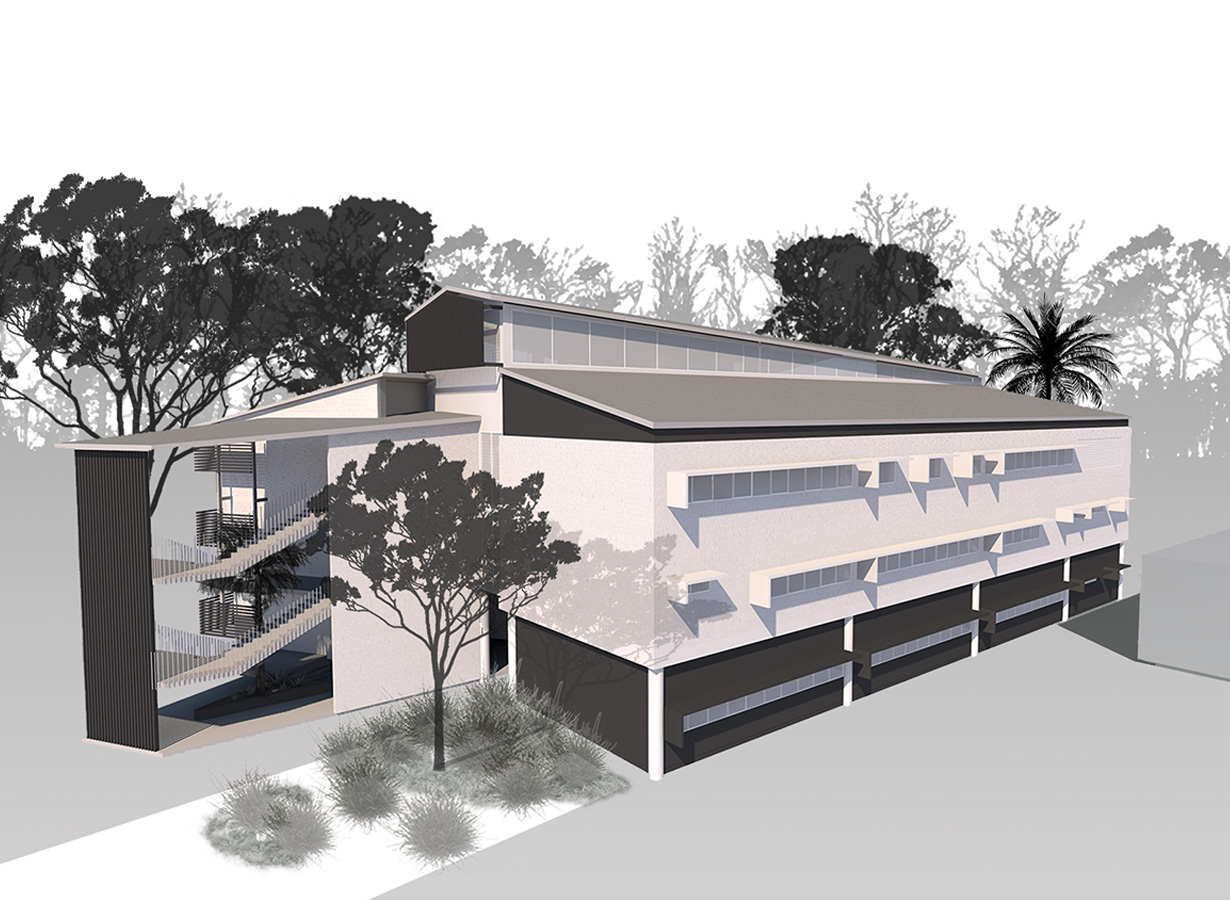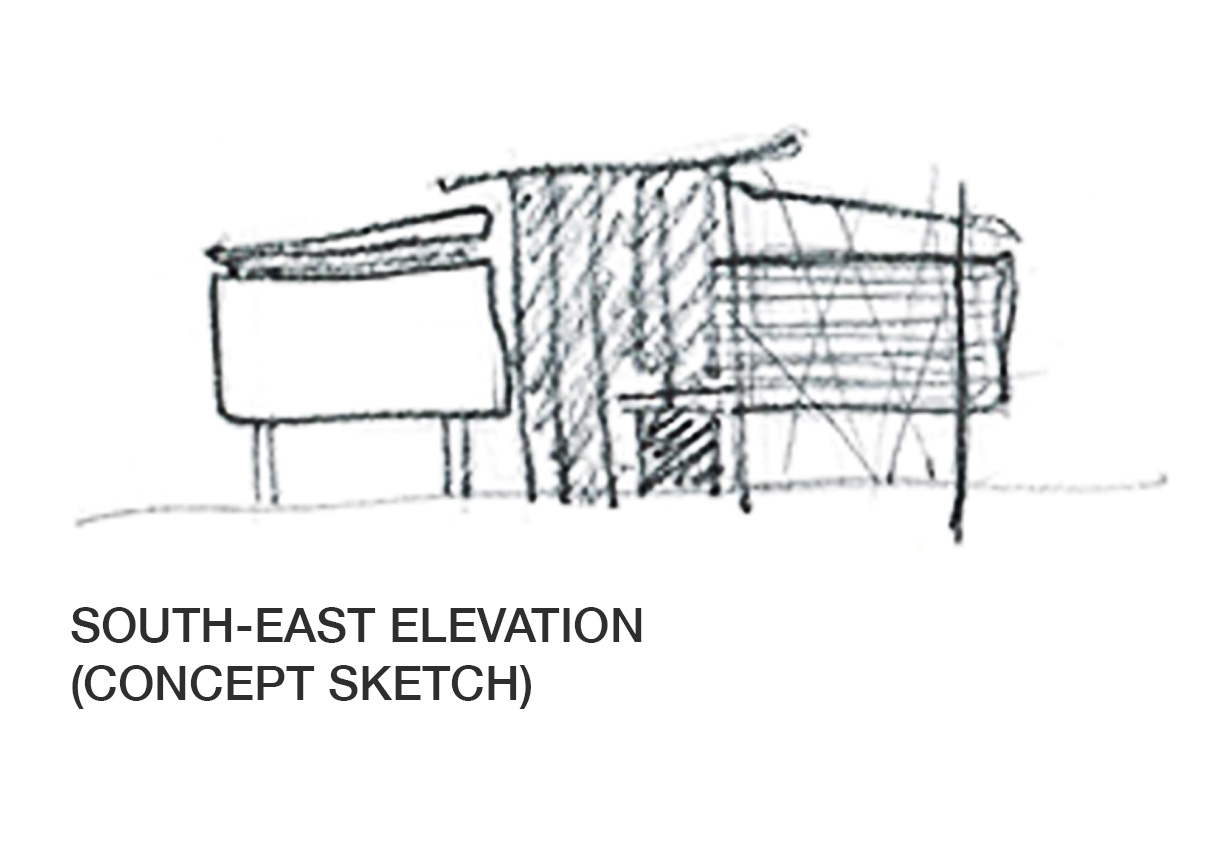Chancellor
State College
SECONDARY CAMPUS LEARNING CENTRE
CLIENT
Queensland Department
of Education
LOCATION
Sippy Downs, QLD
VALUE
$11.5M
COMPLETED
2019
The new learning centre at Chancellor State College secondary, is a flexible learning hub that provides dynamic and sophisticated spaces for senior students.
PEOPLE
Katerina Dracopoulos
(Project Contact)
Hayley Crofts
Kate Tempest
Joanne Tenorio
Mark Trotter
Nani Vinsalek
Andrew Wallace

Chancellor State College is a P-12 school, spread across two sites in Sippy Downs on the Sunshine Coast, Queensland. In order to accommodate the predicted growth in student enrolments, Fulton Trotter Architects was appointed by Queensland Department of Education to assist with this expansion.
The secondary learning centre continued the reinterpretation and inversion of the traditional ‘classroom and verandah’ which we explored in the primary facility, translating it into a secondary school context.
Spread over 3 storeys the learning centre includes 18 general learning areas (GLAs), 3 flexible learning areas, 2 science labs, staff areas and student amenities. These spaces are centred around a landscaped central atrium.
The structure of the building responds to the college’s functional requirements while maximising flexibility and openability of spaces. The building also forms the termination and focal point of the school’s main pedestrian spine.
Selected materials purposely conceive it to be more akin to a university building in form and function, providing an aspirational destination for the students at and their journeys beyond.


Photographer: © Taryn Blomfield | Render + Sketch: © Fulton Trotter Architects

