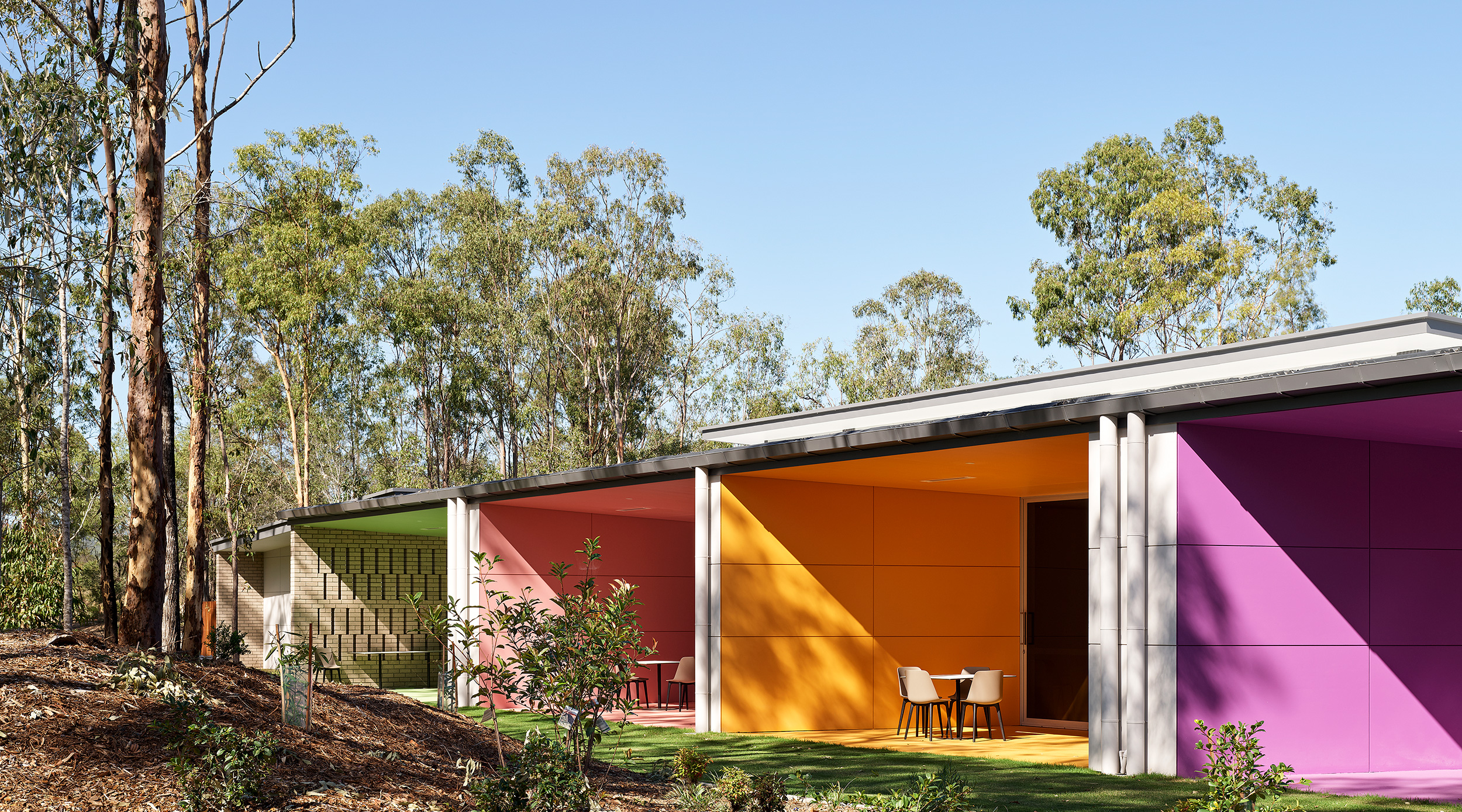Words by: Erin Dawson, Interior Designer
The Year 12s of 2020 have experienced significant changes during their time within the Queensland education system. They were the first year to attend Prep and the first year to complete Year 7 as part of secondary school. They were also the first to sit external exams in order to receive an Australia Tertiary Admission Rank (ATAR).
The introduction of ATAR brings Queensland high school graduates in line with the rest of the country, allowing them to compare and apply for tertiary places across Australia. The ATAR system also encourages independent learning to better prepare students for further university studies or vocational pursuits.
These changes to the Year 12 curriculum, coupled with the coronavirus pandemic and reliance on remote learning, have transformed the study habits of senior students. With less focus on traditional instructional learning in the classroom, students have more time, more flexibility, and more autonomy.
The shift towards student-led learning has created a demand on school campuses for spaces dedicated to senior students
The shift towards student-led learning has created a demand on school campuses for spaces dedicated to senior students for independent study. As school libraries continue to become more lively and engaging spaces, which attract creative activities and collaborative learning that are often noisy in nature, easily accessed quiet study spaces are often hard to find.
Fulton Trotter Architects has recently designed and delivered senior study facilities at two schools in South East Queensland which fulfil this new demand. Although these two projects differ in context and scale, the consultation process with students and staff revealed similar requirements for both senior study spaces.
CASE STUDIES
While the requirements of senior study spaces may be common across schools, the way they are incorporated should be unique to the school’s campus and pedagogy.
Case Study 1: The Springfield Anglican College – Kurrajong
Kurrajong is the new senior study facility at The Springfield Anglican College in Springfield which was completed in July this year.
The brief for the building was to create a learning environment specifically for Years 11 and 12 that would assist students with the transition from secondary school to university. The stand-alone 1,100m2 building is comprised of a learning common, six General Learning Areas, covered outdoor learning areas, small study rooms, a student kitchenette, staff work area, and staff kitchenette.
Central to the planning of the building is the learning common, a large open space with flexible furniture. To support both formal and informal learning, the furniture includes a diverse range of circular lounges, booths, small group tables, large benches with stools, and individual lounge chairs.
The building is accessible outside of school hours along with amenities including the student kitchenette. During school hours, a reception desk is occupied to provide support and intermittent supervision. To avoid being an overpowering presence, the desk is located at the edge of the learning common and designed to integrate with other joinery in the space.
In support of the health and wellbeing of the students, the building has been designed to be as permeable as possible to allow ample natural light and provide views to the surrounding bushland. Covered areas around the perimeter of the building are populated with outdoor furniture for study and socialising.
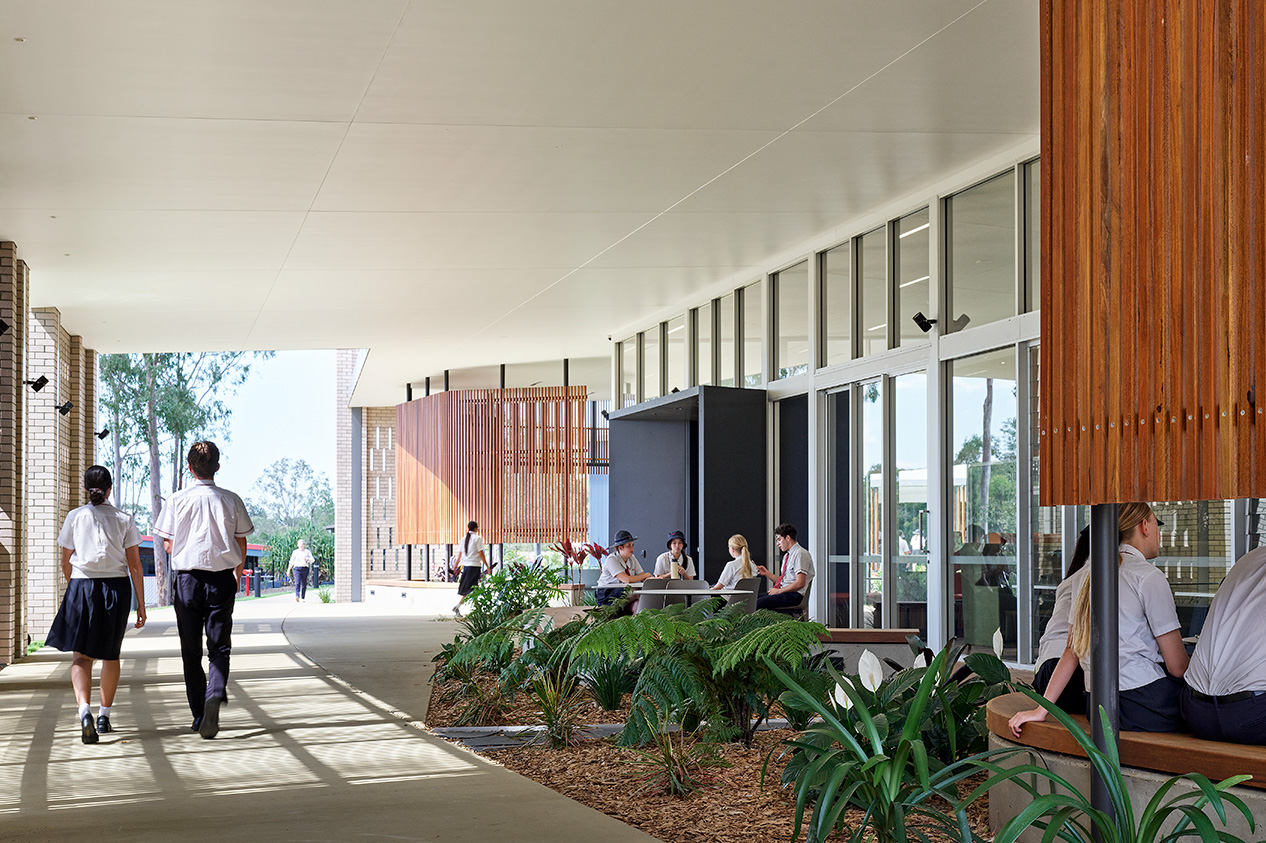
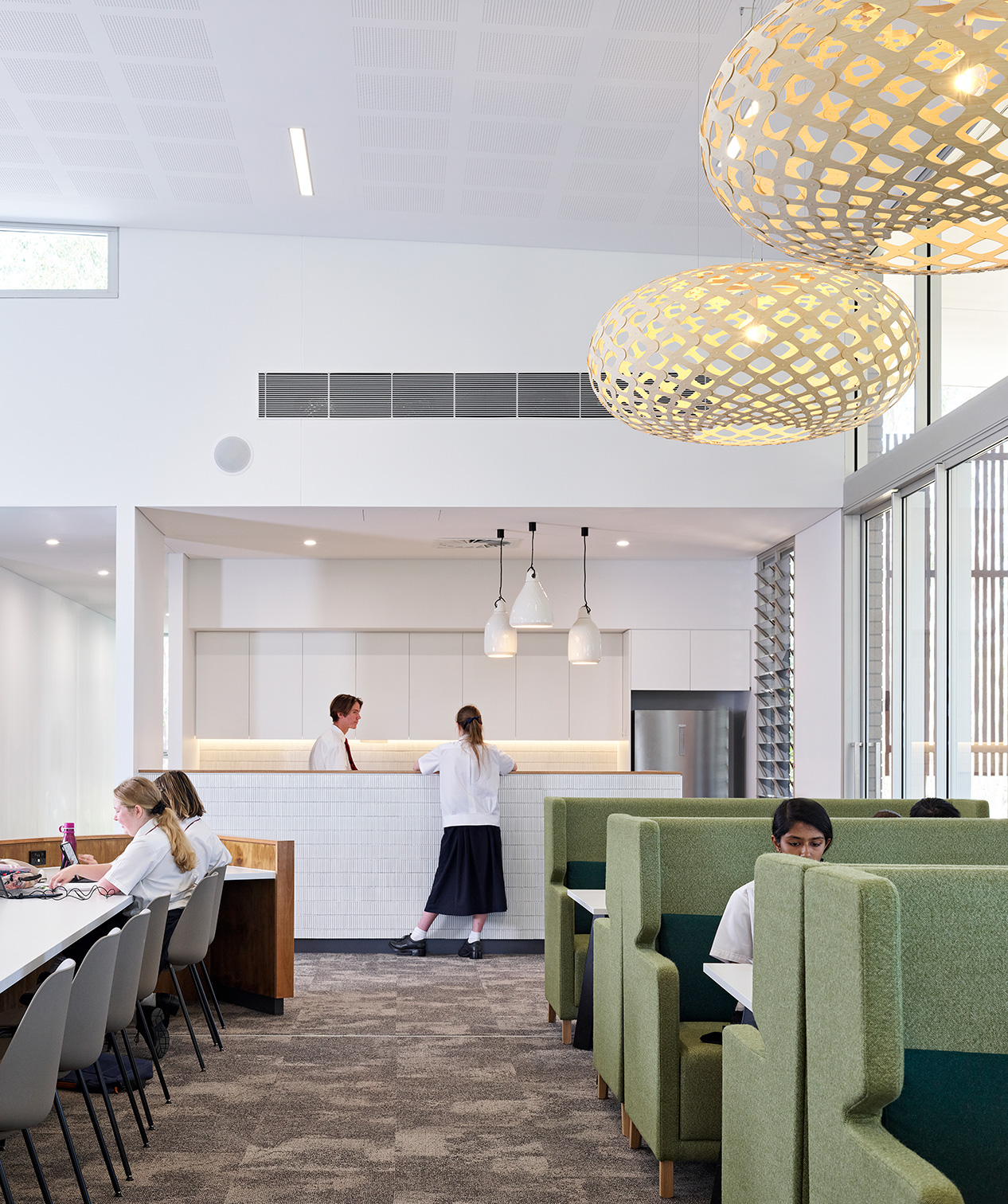
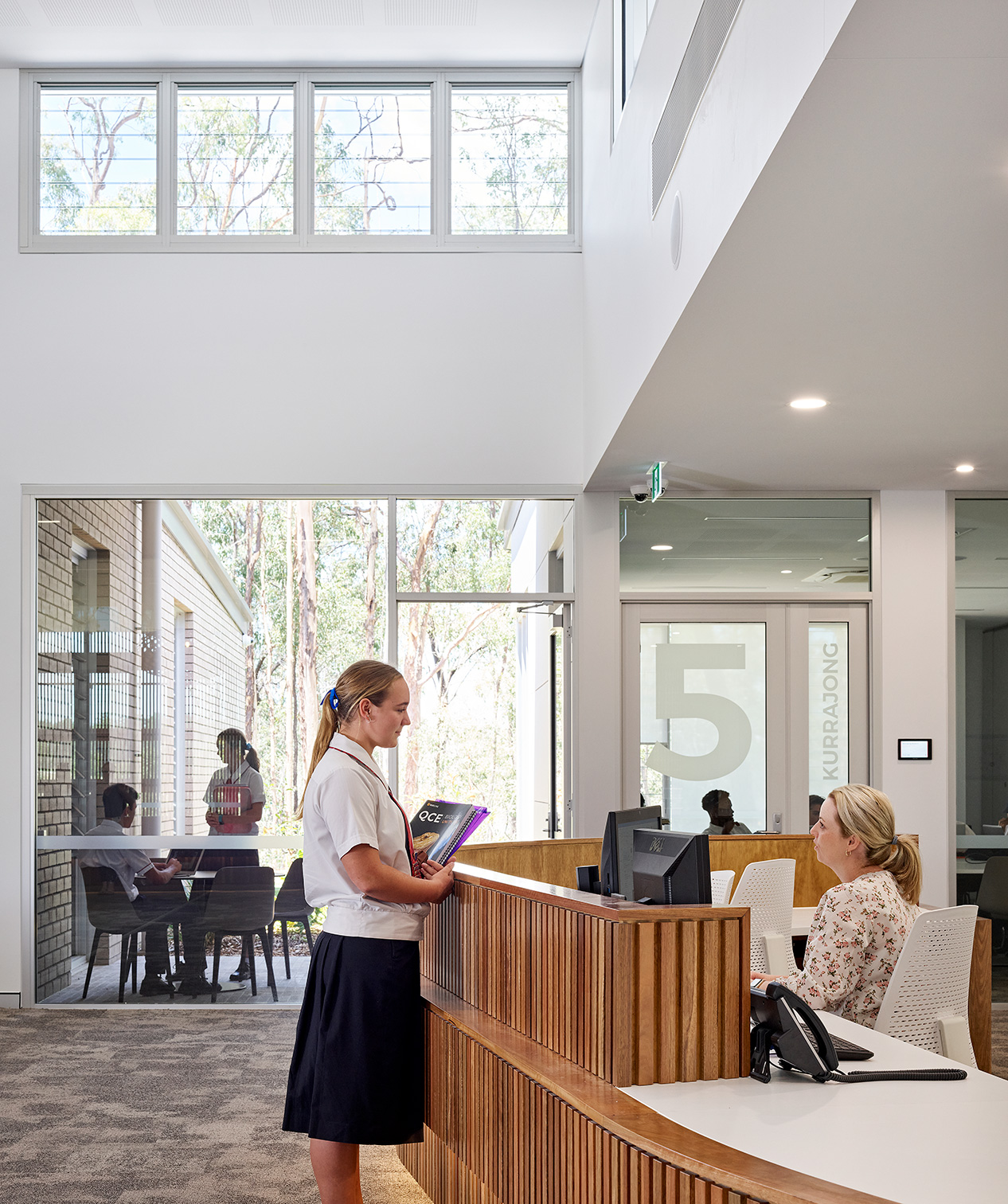
Case Study 2: All Hallows’ School – Senior Study Centre
Construction has recently commenced on the Potter Building Adaptive Reuse Project at All Hallows’ School in Brisbane’s inner city. The project consists of both refurbished existing spaces and new extensions of existing floors across multiple levels. The completed building will house junior and senior library, maker spaces, a senior study space, IT support services, teaching and collaborative spaces, staff offices, as well as a roof top function area.
The new 225m2 senior study centre is replacing the school’s current facility which has become outdated due to the limited size and lack of services and amenities. The new space features extensive study benches, space for flexible furniture, a kitchenette, and direct access to bathrooms.
On level three of a four storey building, the senior study centre is located to take advantage of city views and be away from busy student thoroughfares and noisy collaborative spaces. As well as the extensive external glazing, the internal glazing provides informal supervision from staff in adjacent offices. The views over and into the internal void provide a visual connection between the senior study centre and main areas of the library below without compromising the acoustic separation.
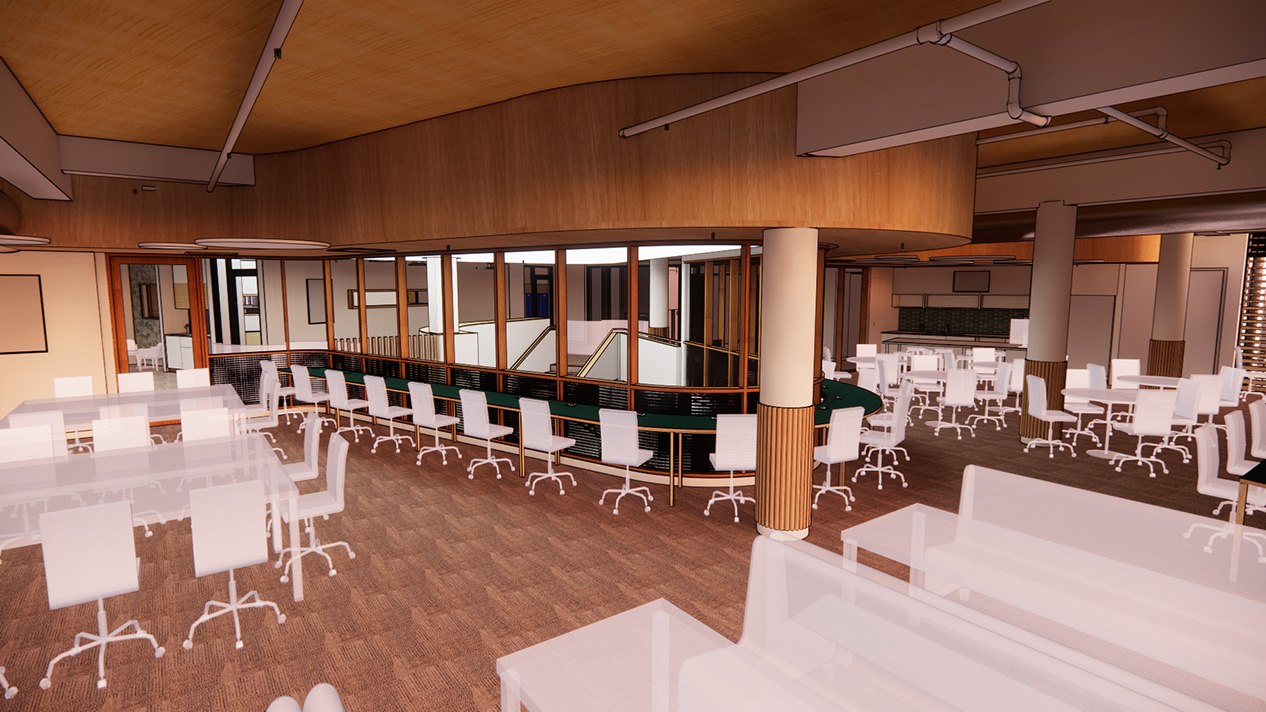
The lower levels of the building accommodate junior students and active learning spaces whereas the upper levels cater for senior students and more traditional library services. The finishes and colours throughout the building reflect that the students vary in age from 10 to 18. The finishes in the senior study centre are warm and playful while still being age appropriate.
The appreciation of the formal atmosphere of a public library was a theme that emerged from student consultation. The fixed joinery around the perimeter of the building was inspired by traditional timber library study tables with leather desktops. The concept has been tailored for this application with furniture linoleum instead of leather and incorporating power and data into the work surfaces.
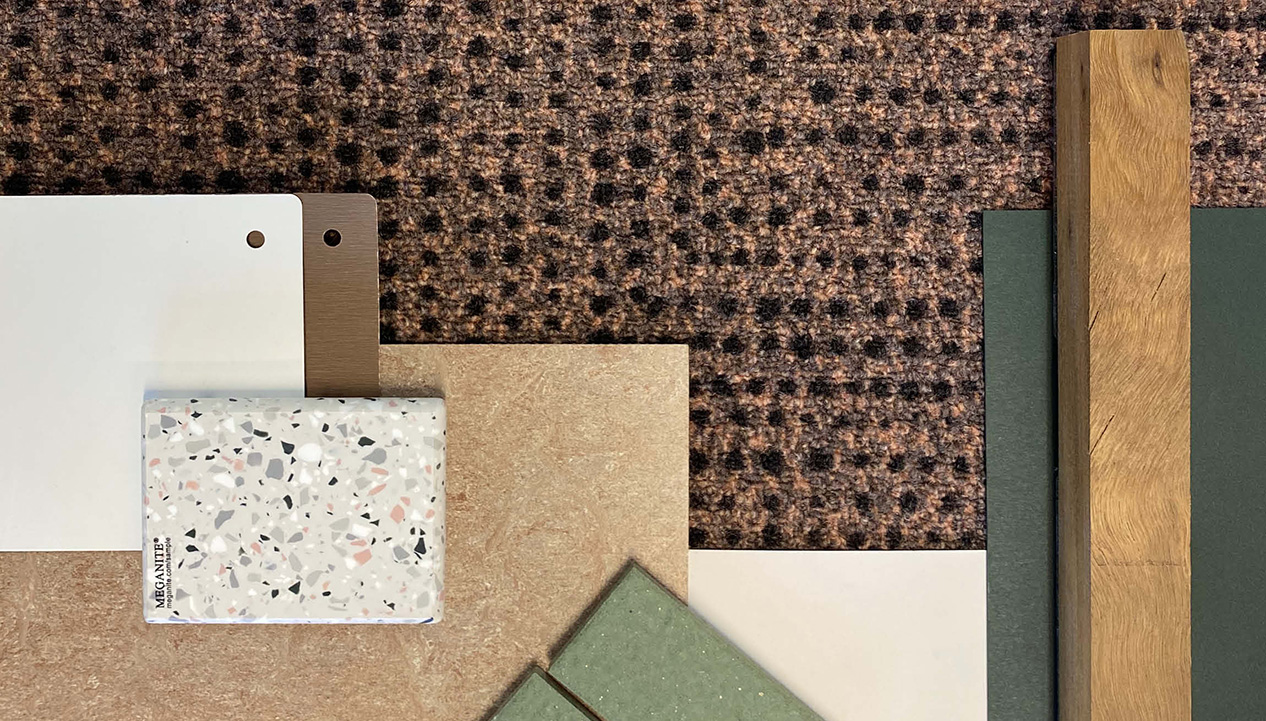
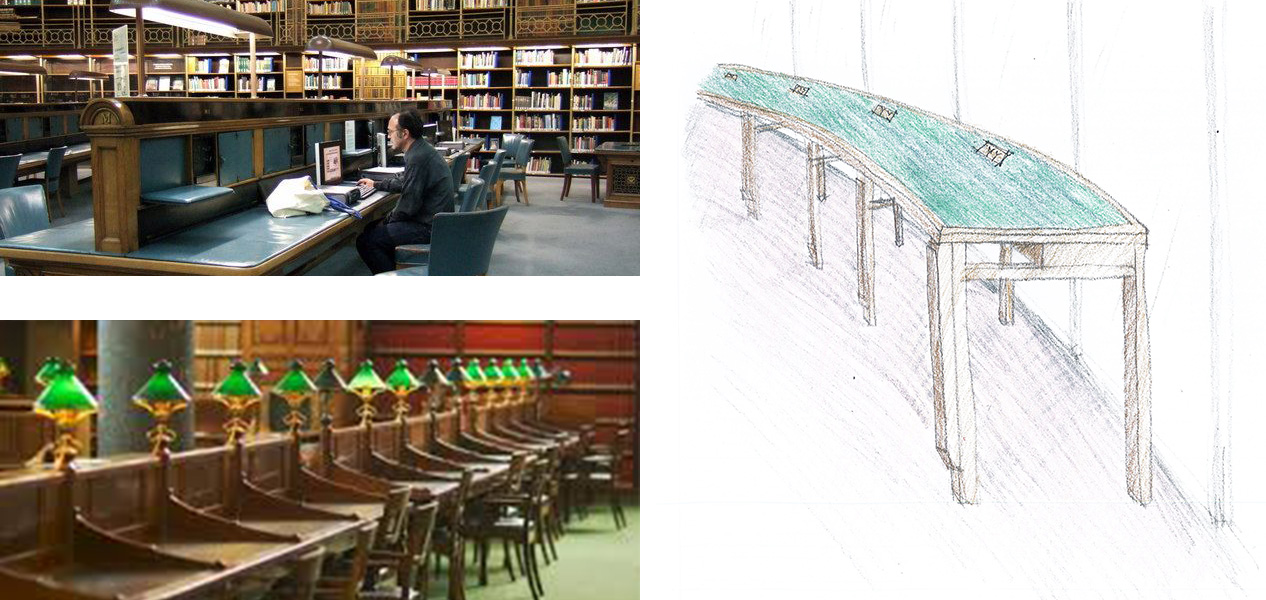
Just as the new curriculum will better prepare future Year 12 students for university and life beyond school, the spaces that they study in need to as well. These spaces can help to create more independent and resilient students who are ready to take their place in the world.
If you would like to learn more about either of these projects, or have questions about incorporating a senior study space into your education facility, we would love to chat with you.

