Azure Blue
Kawana Waters
Integrated Senior Living + Residential Aged Care Community
CLIENT
Blue Care
LOCATION
Kawana Waters, QLD
VALUE
$82M
COMPLETED
2014
Azure Blue is an integrated senior living and aged care community planned to promote independence and enable ageing in place by co-locating a number of care services onto one site.
The plan includes a range of accommodation options, 36 luxury villas, 48 retirement living apartments, 48 assisted living apartments and 70 residential aged care beds.
PEOPLE
Paul Sekava
(Project Contact)
Angela Barbeler
Hayley Crofts
Belinda Dewdney
Olivia Di Pasquale
Wendy Hay
Nathan Hildebrandt
Kelsey Jackson
Scott J Moore
Greg Mulheran
Doug Pountney
Michael Roberts
Kate Tempest
Mark Trotter (L)
Paul Trotter
Robert Wesener
Chris Wicht
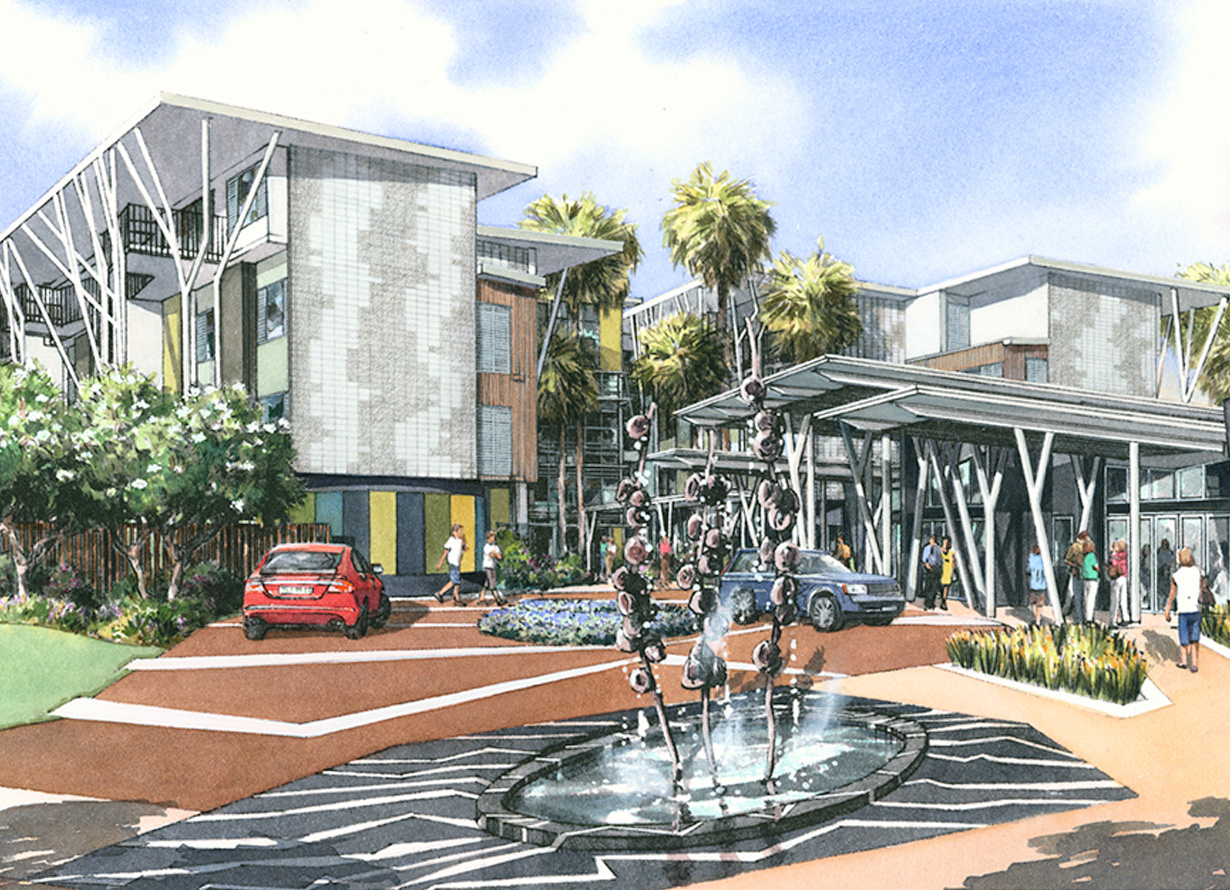
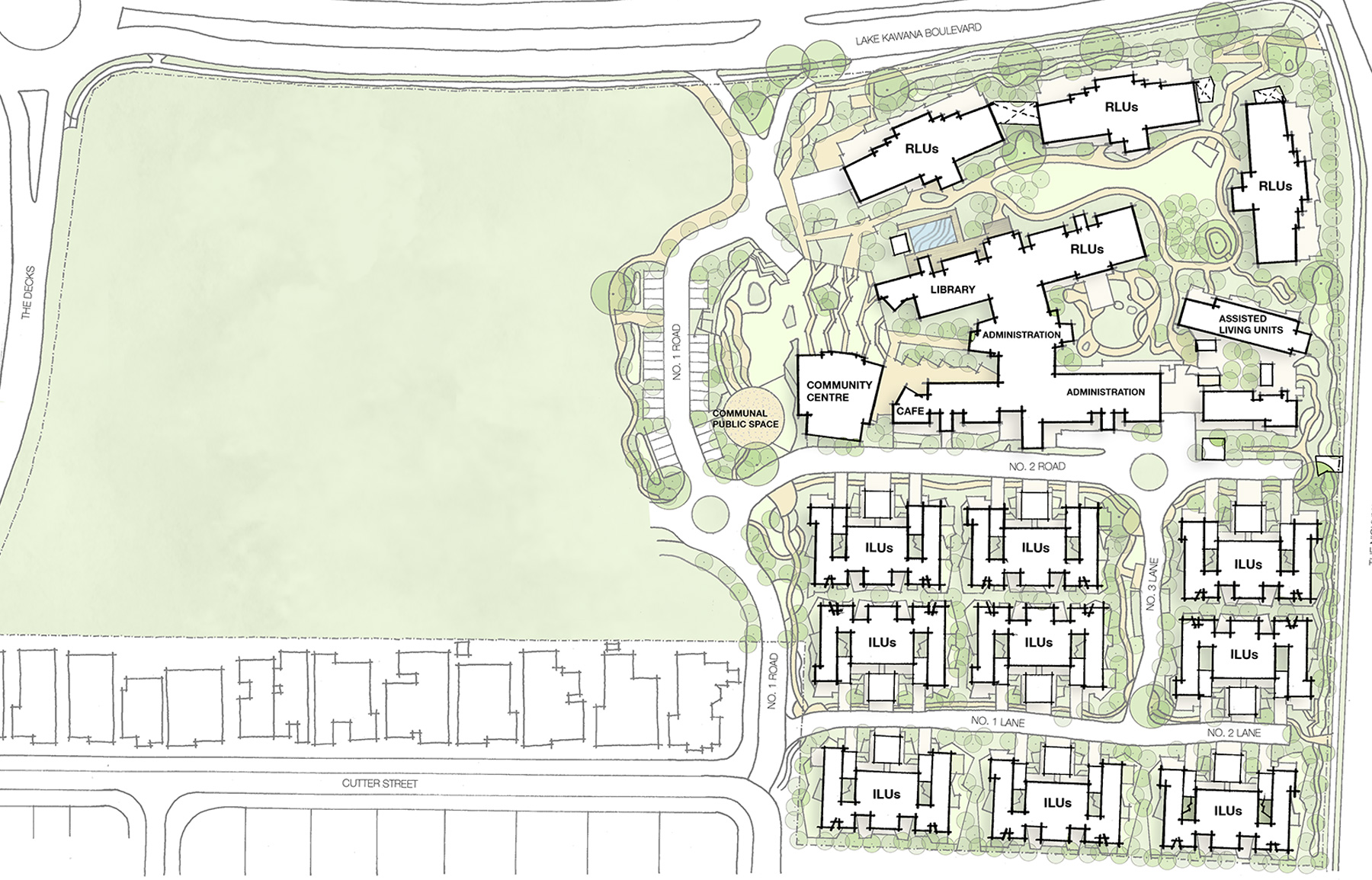
Azure Blue is located on a 6.3 hectare site in the centre of Kawana Waters, close to shopping centres, Lake Kawana and a Sunshine Coast University hospital. Blue Care sought to create a senior living campus that would provide a safe and homely living environment for seniors and retirees of the Sunshine Coast region. Fulton Trotter Architects were appointed after a rigorous selection process to deliver the master plan and Stage 1 documentation.
The site development consists of two precincts including a single level low-density suburban living and medium rise accommodation and community centre. Varying materials and layered screening were used on the high-density buildings, to break down the mass and give a similar visual appeal to that of the low-density buildings.
Emphasis was placed on the importance of spatial planning and site lines. Roadways and axes were used to integrate the new development with the surrounding context and community.
The plan included a number of different accommodation options, providing residents with a choice of retirement living apartments, assisted living apartments, luxury villas and residential aged care. A variety of allied health services were made available as part of a community centre within a mixed use building at the heart of the campus.
The inclusion of a dedicated memory support unit within the residential aged care building considered the latest research into residents’ wellbeing whilst meeting clinical needs.
An array of recreational facilities were incorporated, such as a café, hairdresser, a swimming pool, gymnasium, a recreation centre and landscaped BBQ areas.
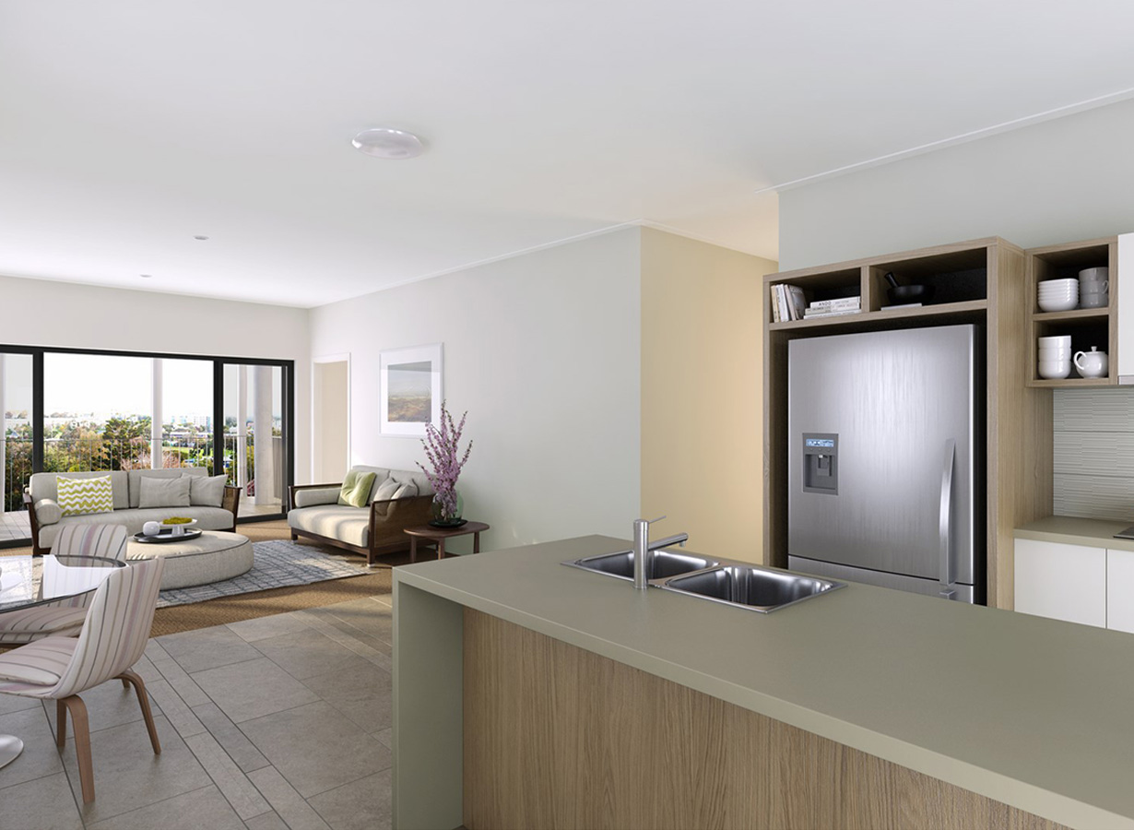
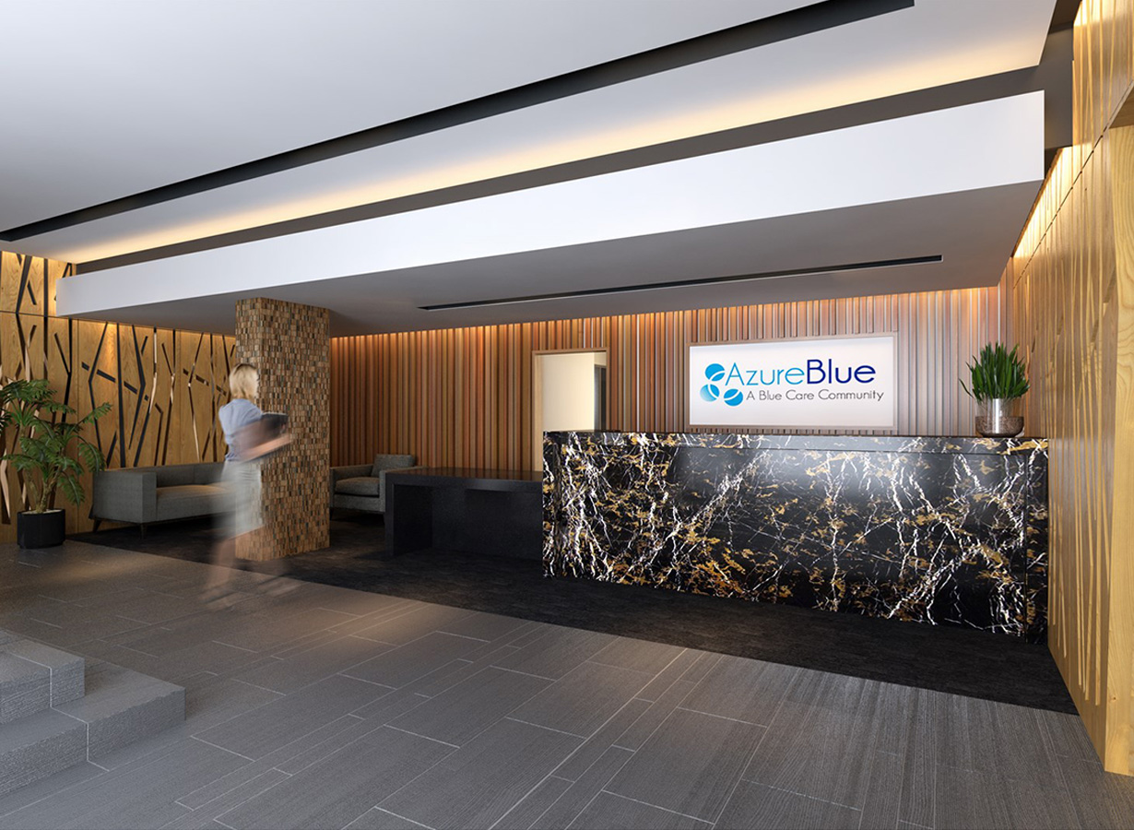
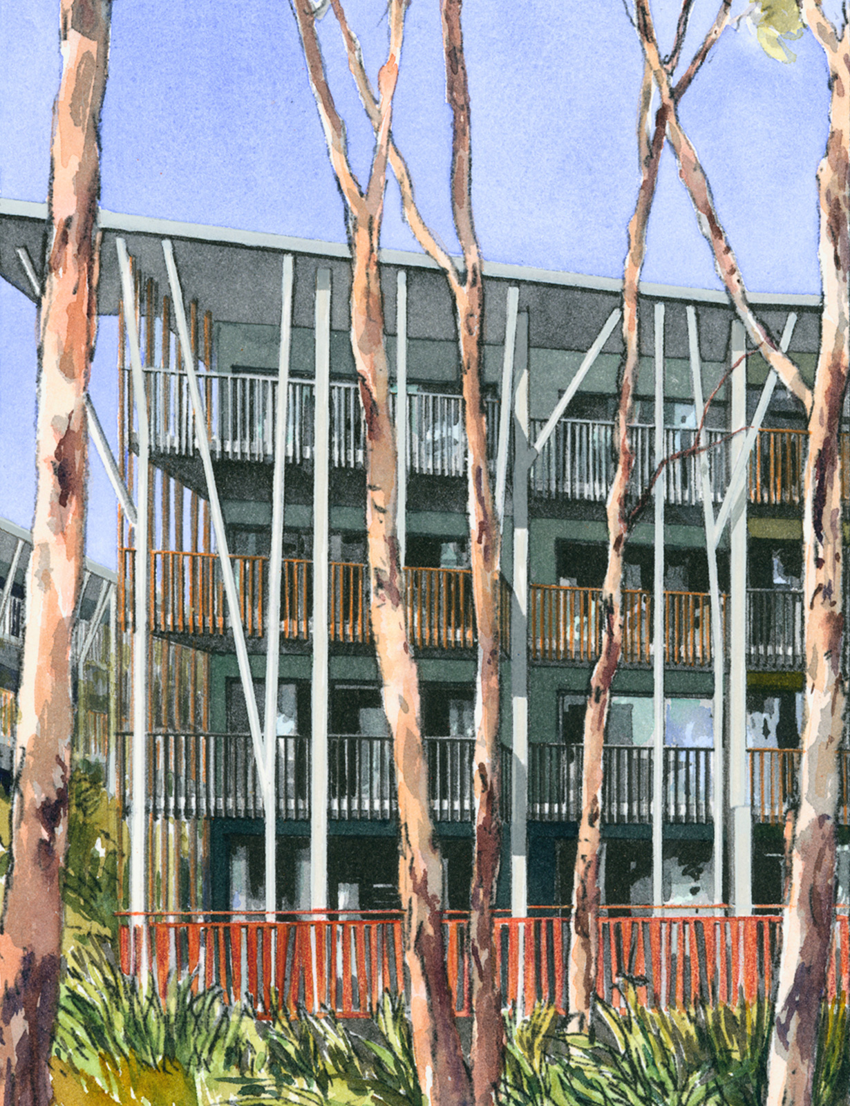
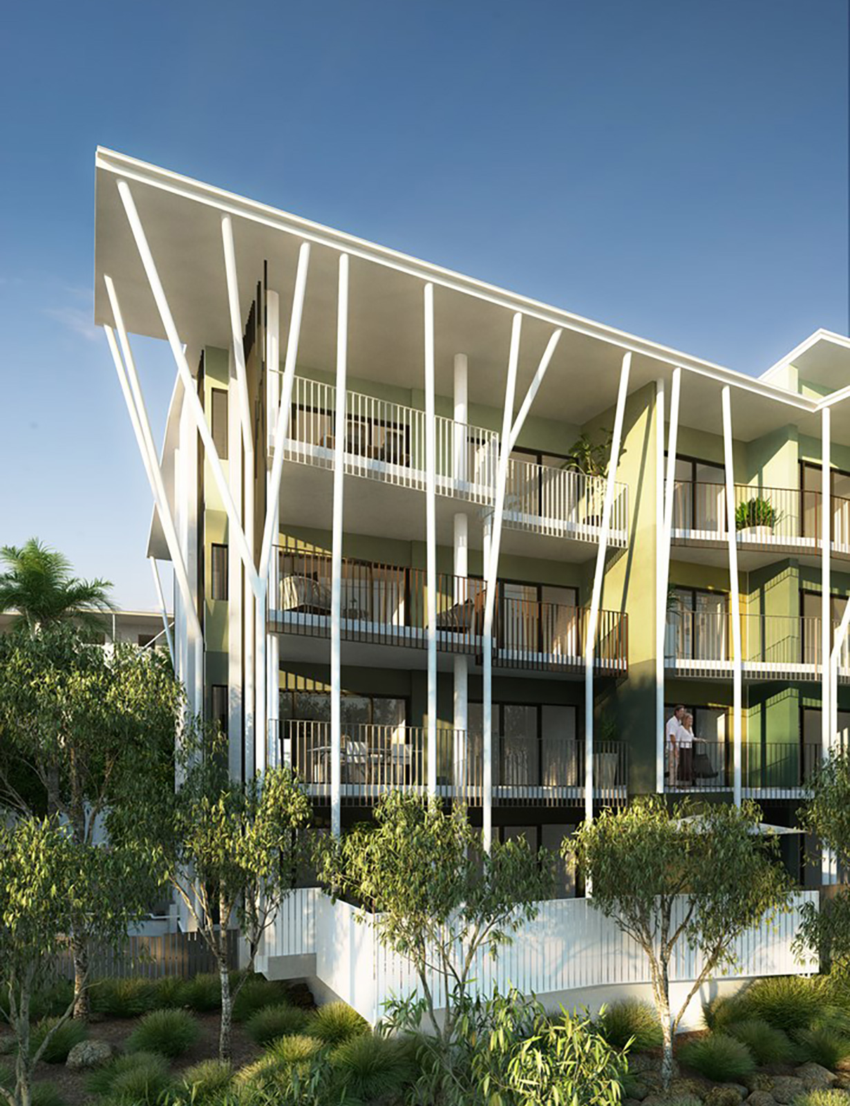
Renders: © Caustic Pictures | Artistic Impressions: © Jane Grealy | Plan: © Fulton Trotter Architects

