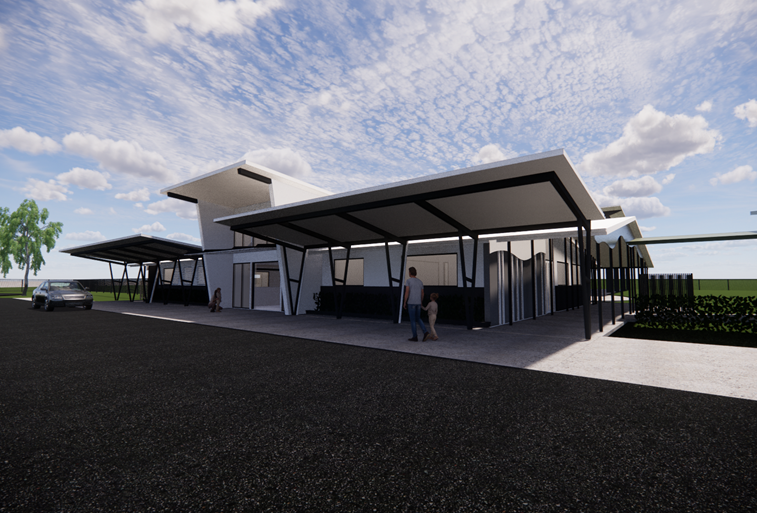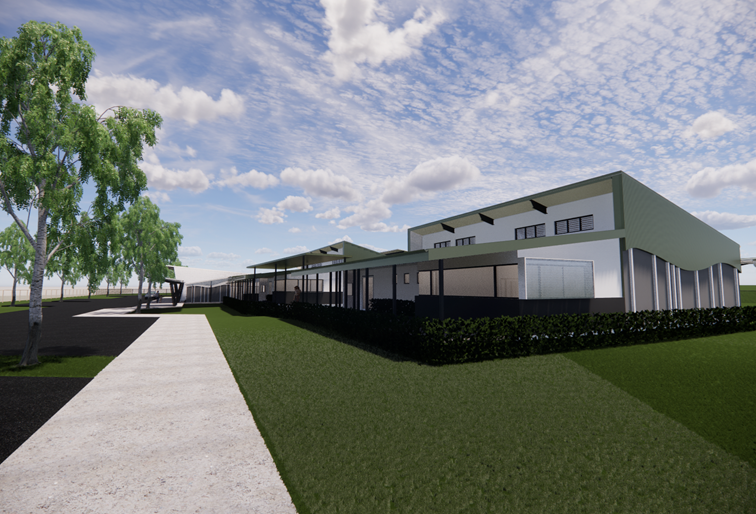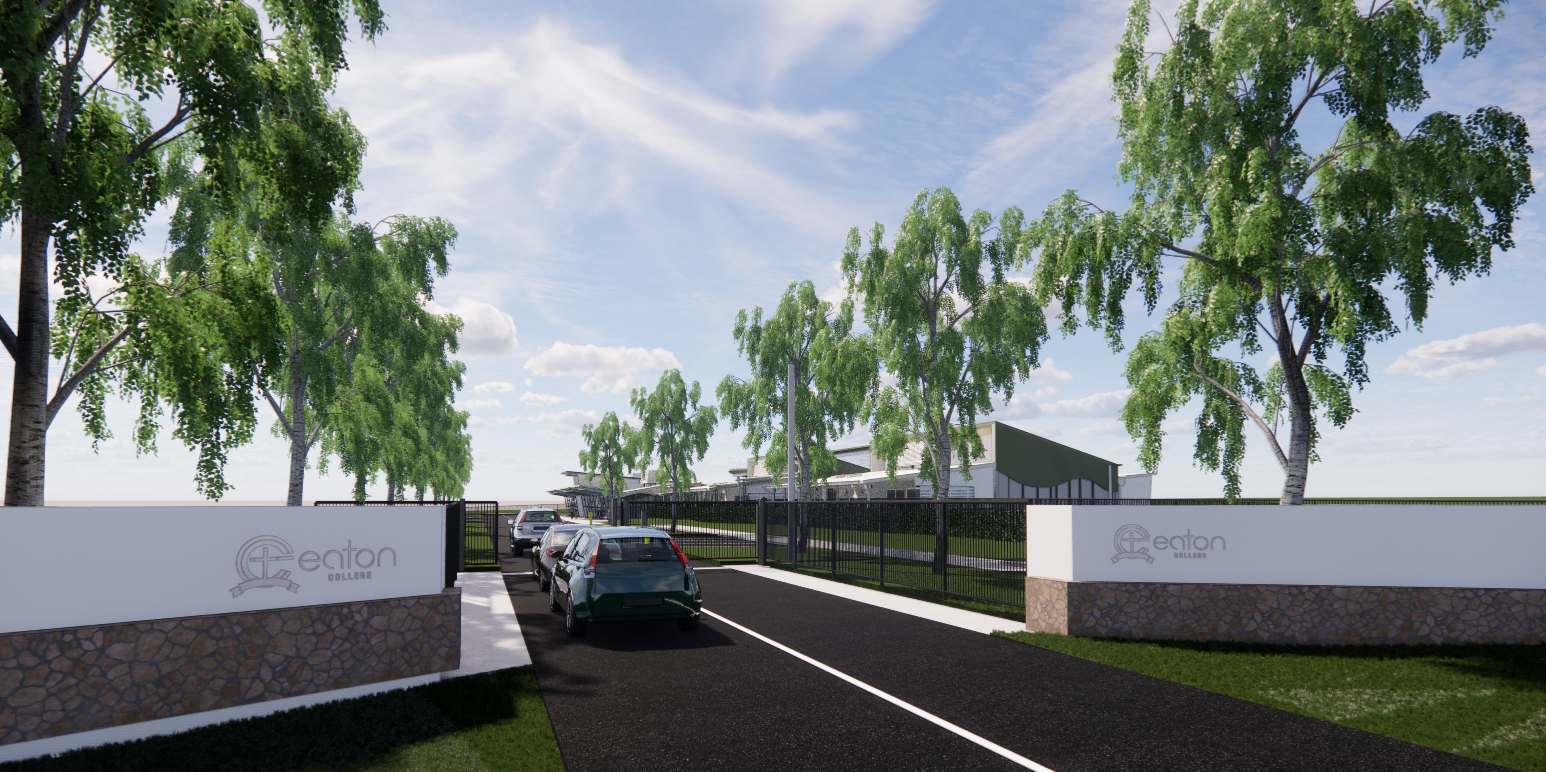Specialised Education For Children With Autism Spectrum Disorder – Eaton College, Towsville
Words by: James Lewis, Architect
Eaton College is a prep to Year 10 independent college, specifically catering for the educational needs of students diagnosed with Autism Spectrum Disorder (ASD). Eaton College is part of the Calvary Education Group which is a ministry arm of Calvary Christian Church. The College, located in Mt Louisa, Townsville, is currently under construction, and will open its doors for operation mid-2023.
Eaton College has emerged out of a vision to see all young people provided with a safe, caring environment in which meaningful learning can take place and where all students can flourish. A school usually provides an important environment where children learn to interact socially and communicate effectively with their peers – a task students with autism generally find more difficult. Eaton College has therefore been specifically designed and purpose built with the specialised sensory, social and educational needs of students on the autism spectrum.


Stage One of the Master Plan began construction in March 2022 and incorporates: two classroom “Pods”, administration facilities, covered outdoor learning area as well as shaded and outdoor playground spaces. The overarching design philosophy for the College was one of soft natural tones, robust materials and softening of the angular building forms with considered use of curves in ceilings, screens and roof edges.
Each classroom Pod will provide two General Learning Area (GLA) classrooms, a Library/withdrawal area, dedicated toilet facilities and covered verandas. The Pods are linked by covered walkways that connect to the administration building and the covered play and outdoor learning areas.
Providing covered links between buildings is an integral part of Fulton Trotter’s design philosophy and particularly important in North Queensland where the wet season can be a bit on the warm side and quite wet, as the name suggests. The control of both artificial and natural lighting, as well as suitable acoustic treatment were critical to the success of the teaching spaces as students with ASD can easily become over stimulated.
The Administration building will provide the backbone of the master plan, with consecutive stages to be built on the east and the west. The central location of the administration will allow equal access for both staff and students and a secure “front door” to the College which is crucial for autism-friendly environment.

In working with the Landscape Architect firm, Design Instincts, the concept of Zones of Regulation (Kuypers 2011) was incorporated into the covered and outdoor play areas. The variety, type and location of play areas will provide students with opportunities to learn and foster self-regulation and emotional control. The shaded playground and outdoor learning area will provide a safe but exploratory space for the students to engage in active play and ignite their imagination. These spaces will create a zone for self-expression and freedom from the often-intense classroom environment. The inclusion of an undercover basketball half court allows students to engage in authentic sporting activities in a familiar environment where they feel safe and secure while benefiting from the inherit qualities that sport gives to a child’s learning journey – these being competition, winning with humility, losing with grace, sharing, communication and teamwork.
Eaton College is intended to commence in 2023 with the first cohort of 13 students in prep and grade 1. We have found the development of Eaton College a fascinating and rewarding process and look forward to seeing how the College will grow and change to provide autism-friendly education to children in Townsville.
Renders: Fulton Trotter Architects
Reference: Kuypers, L 2011, The Zones of Regulation, Think Social Publishing, United States

