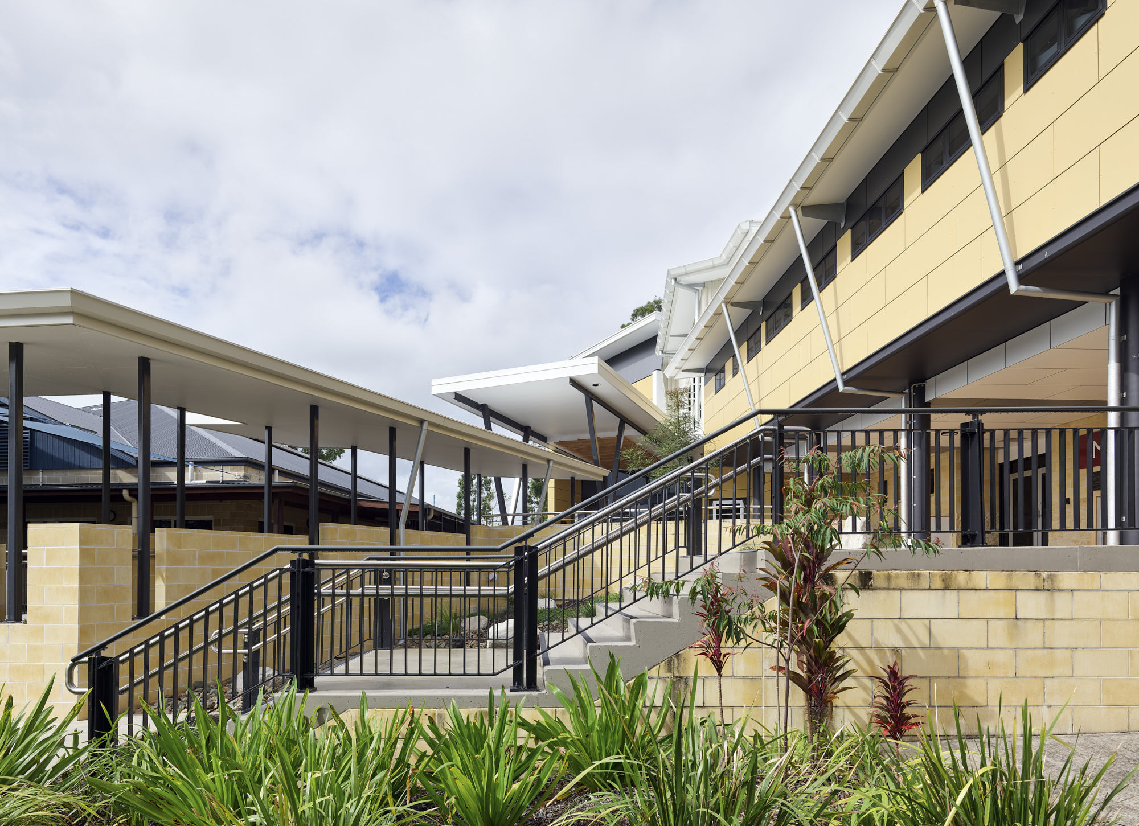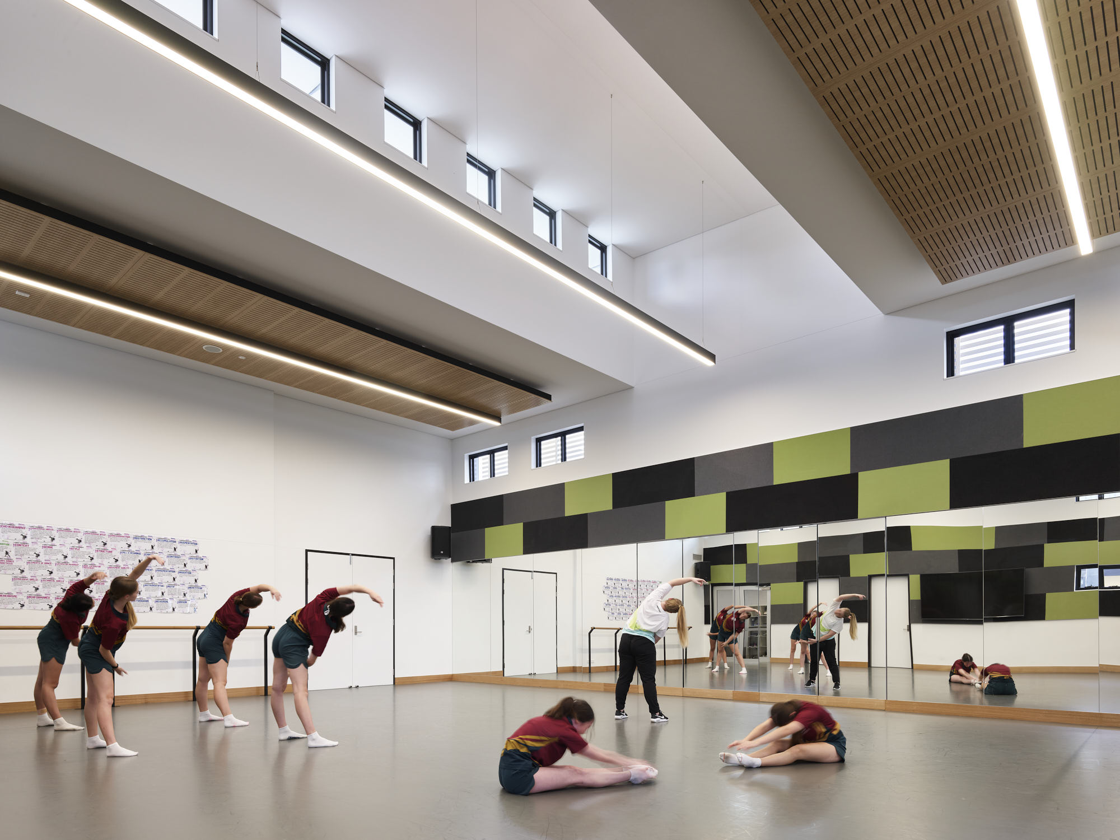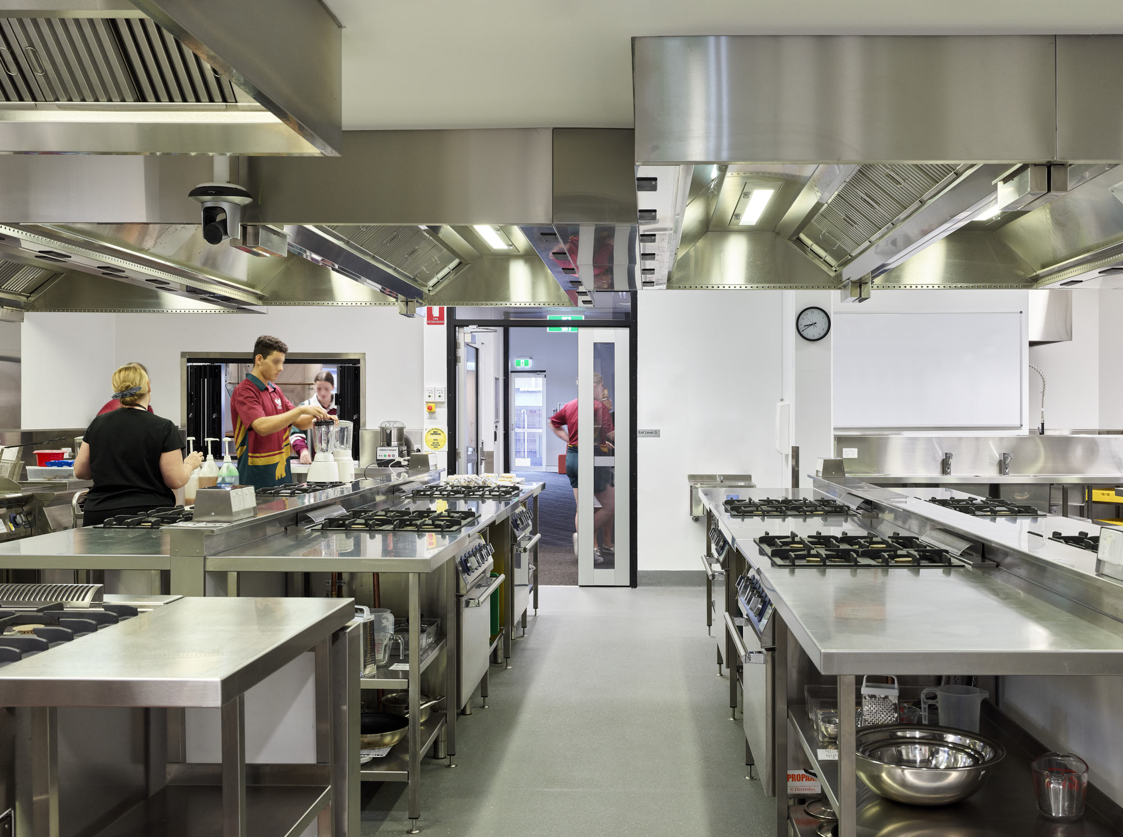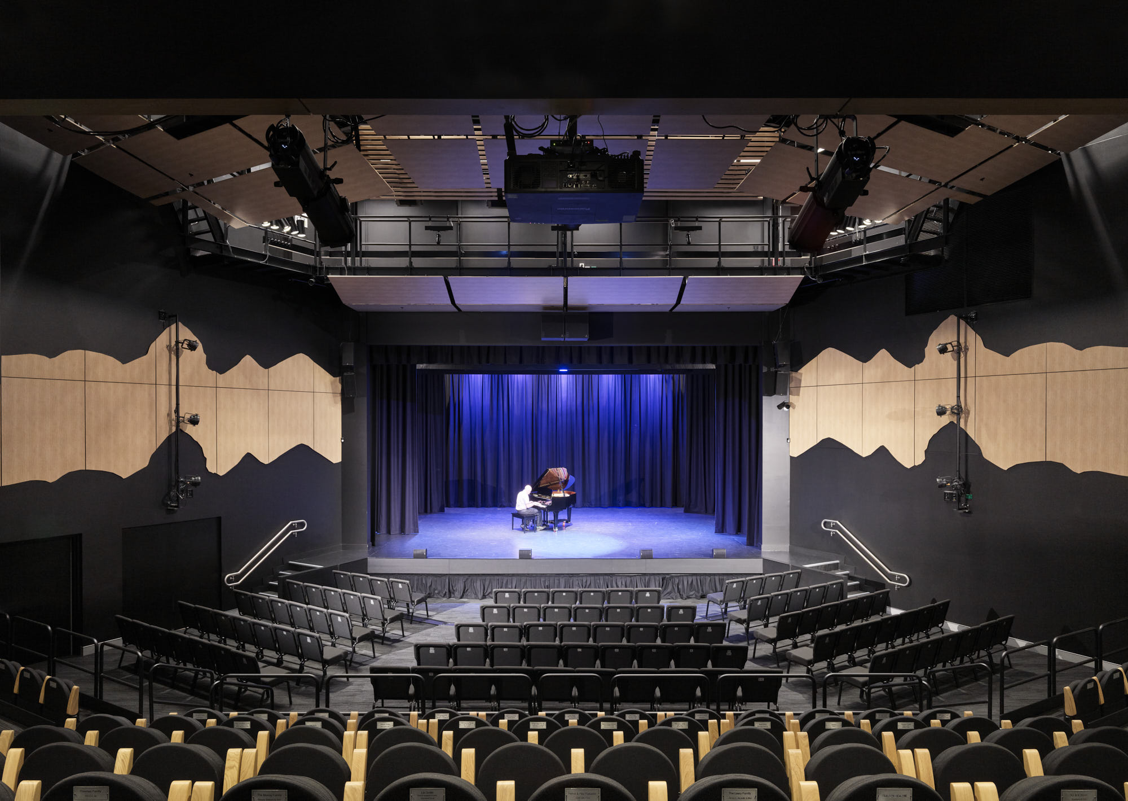Glasshouse Christian College:
Responsible Design within the QIS BGA Framework
Words by: John Hay, Senior Associate
The Queensland Independent Schools Block Grant Authority is responsible for financially assisting many schools within the independent school sector. There is a rigorous process required to be undertaken by the school in submitting an application, however the financial assistance can be very beneficial to the school.
Each school must establish and justify an educational need, whilst also showing that there is a financial ability to complete the building project. Central to each QIS BGA funding application is that the design must be beneficial to students, but also cost effective to enable the school to afford the development.
Fulton Trotter Architects have recently completed the final stage of the Performing Arts Centre at Glasshouse Christian College. The new facility was designed to accommodate a range of performing arts and allied functions including the following: Music Centre, Hospitality, Dance & Drama and Performance Hall.
The project was originally designed as a whole, however it became obvious that in its entirety would have been far beyond the financial capability for the college to undertake in one stage. The architects worked with the college to look at breaking the overall project into acceptable portions, that could achieve BGA funding assistance. In addition, consideration was required by the architects to ensure that as each stage was completed that it looked complete as a stand-alone design, but also did not require considerable demolition and rebuild for the following stage. The safety of occupants as each stage was constructed was also important. These three issues were actually the brilliance in the design that is not obvious to the casual observer of the final stage.


STAGING
Stage 1 consisted of a two storey Music Centre that was completed for occupation in 2018. The ground floor accommodates individual tutorial rooms, a sound recording studio and larger practice rooms on either side of a spine corridor, open at each end. The upper floor accommodates junior dance and drama, larger orchestra practice and senior music learning spaces with a centre corridor, again open at each end.

Stage 2 consisted of a two-storey building section adjacent to stage 1, completed for occupation in 2019. The ground floor accommodates hospitality which is a teaching space fitted out as a commercial kitchen for accommodating small groups of students to learn to prepare, cook and clean for activities within the new facility and also for the wider college. Stores and laundry have also been provided. Adjacent to the hospitality is located the drama studio, which is a black box for concentrating on performance. On the upper floor, a lofty and naturally lit dance studio sits on top of the drama studio. Staff offices are located above hospitality also lit from a skylight above.

Stage 3, the final stage and largest of all stages consisted of the entry foyer, performance hall auditorium, stage and back of stage areas, completed for occupation in 2021. The performance hall allows for 600 seats in a 2-tiered arrangement. The lower section fully retracts to provide a flat floor function that can accommodate table seating for theatre restaurant or even student exams. The floor level matches the same as the entry and hospitality to assist servicing. Sound lighting and audio-visual equipment were integrated to allow for a range of music, dance and drama stage performances to occur.
FUNDING PROCESS
Before each stage was submitted to QIS BGA, an extensive review was undertaken to ensure that a viable project was well prepared. These included drawings showing the extent of the stage supported by evidence on educational need and the college financial ability to undertake the project. QIS BGA representatives visited the college to understand the need presented by the college with the assistance of the architects. From this important meeting, QIS BGA representatives take their findings back to their board to consider this project in comparison with many other QIS building projects within the state and a determination on the level of funding assistance. A recommendation is then made to the government minister for offering to the college. Once this occurs the traditional tendering process is then followed.
Fulton Trotter Architects are excited to see the GPAC come life with the completion of the final stage in 2021. From the commencement of the project in 2016 it took 5 years to reach completion. We have embraced and enjoyed the challenges of designing for and with Glasshouse Christian College which is a marvellous building asset for the college community.
Images: Scott Burrows


