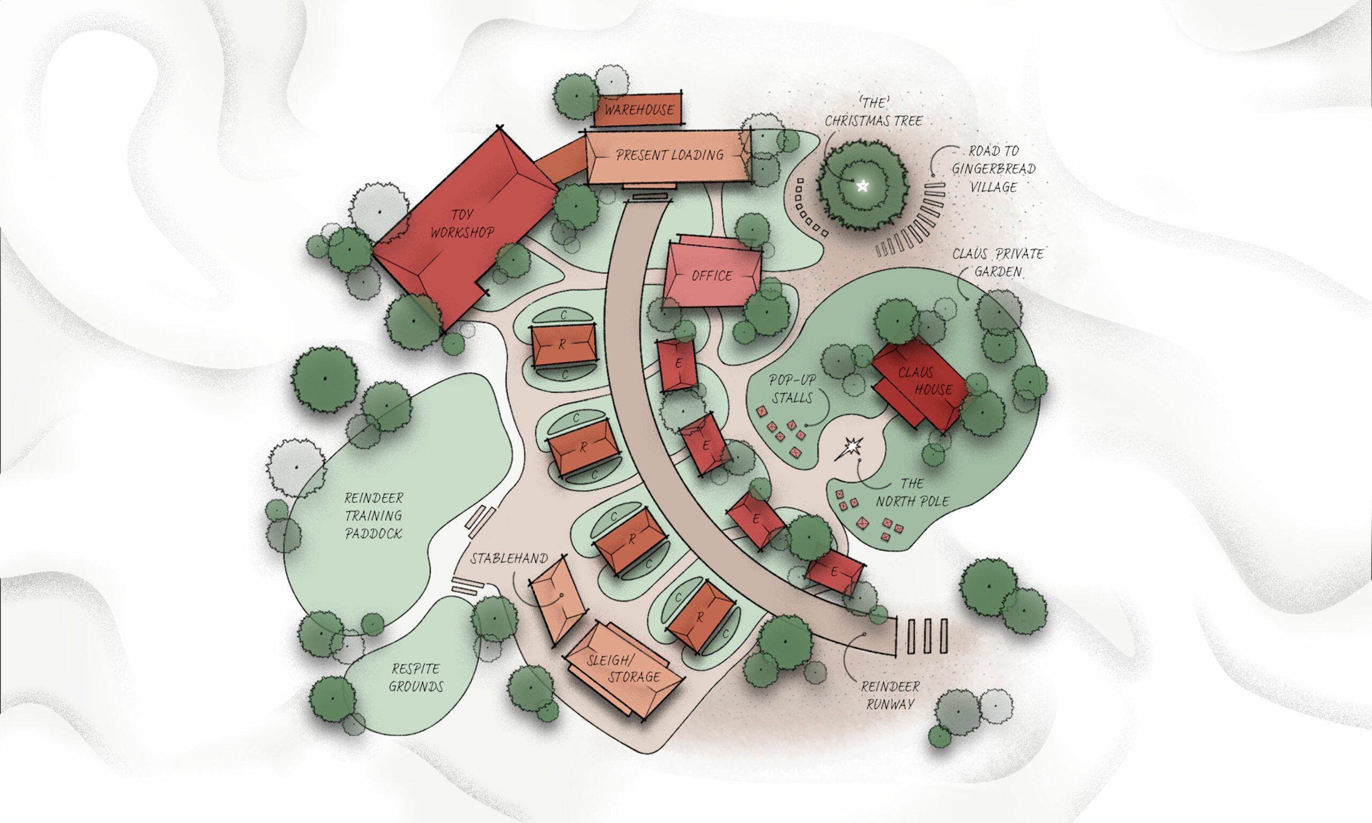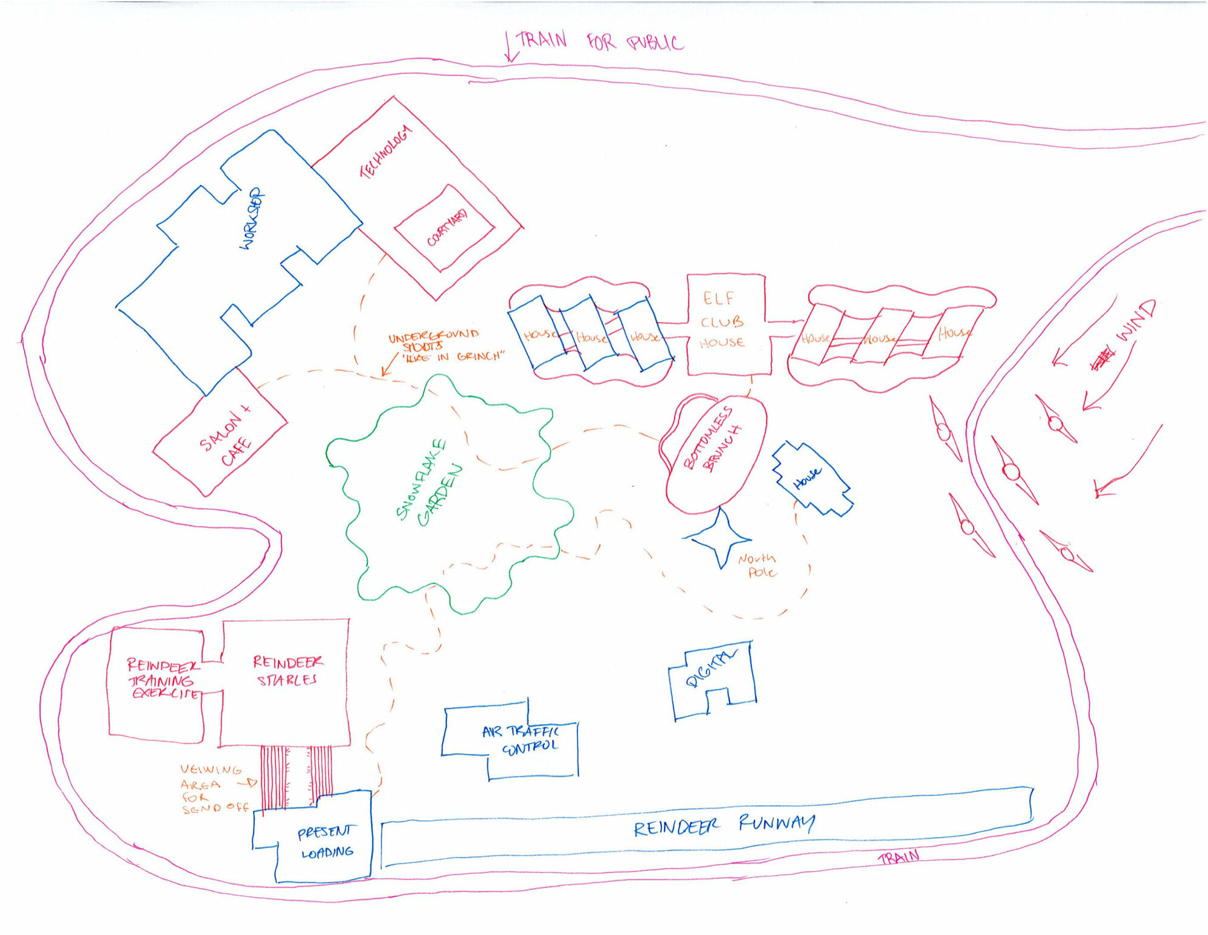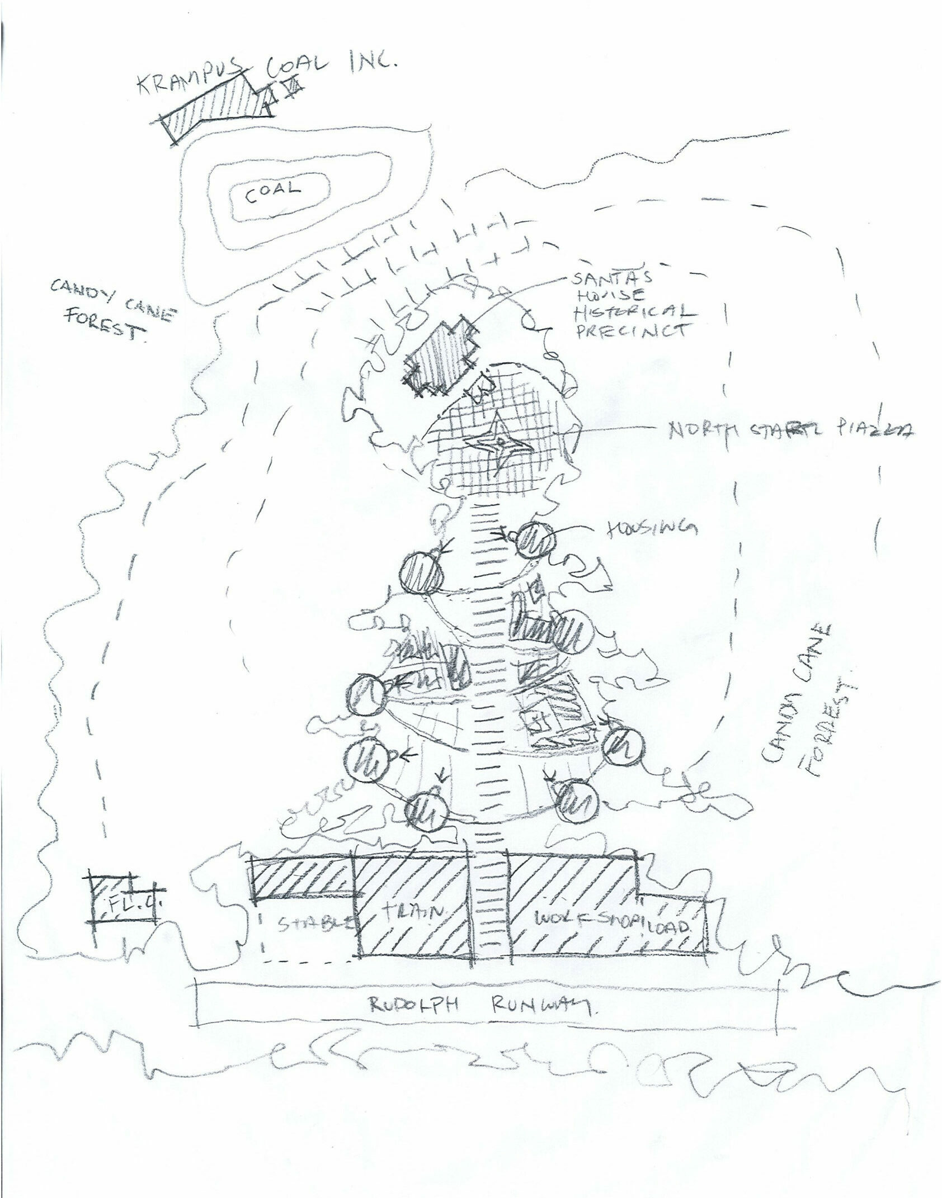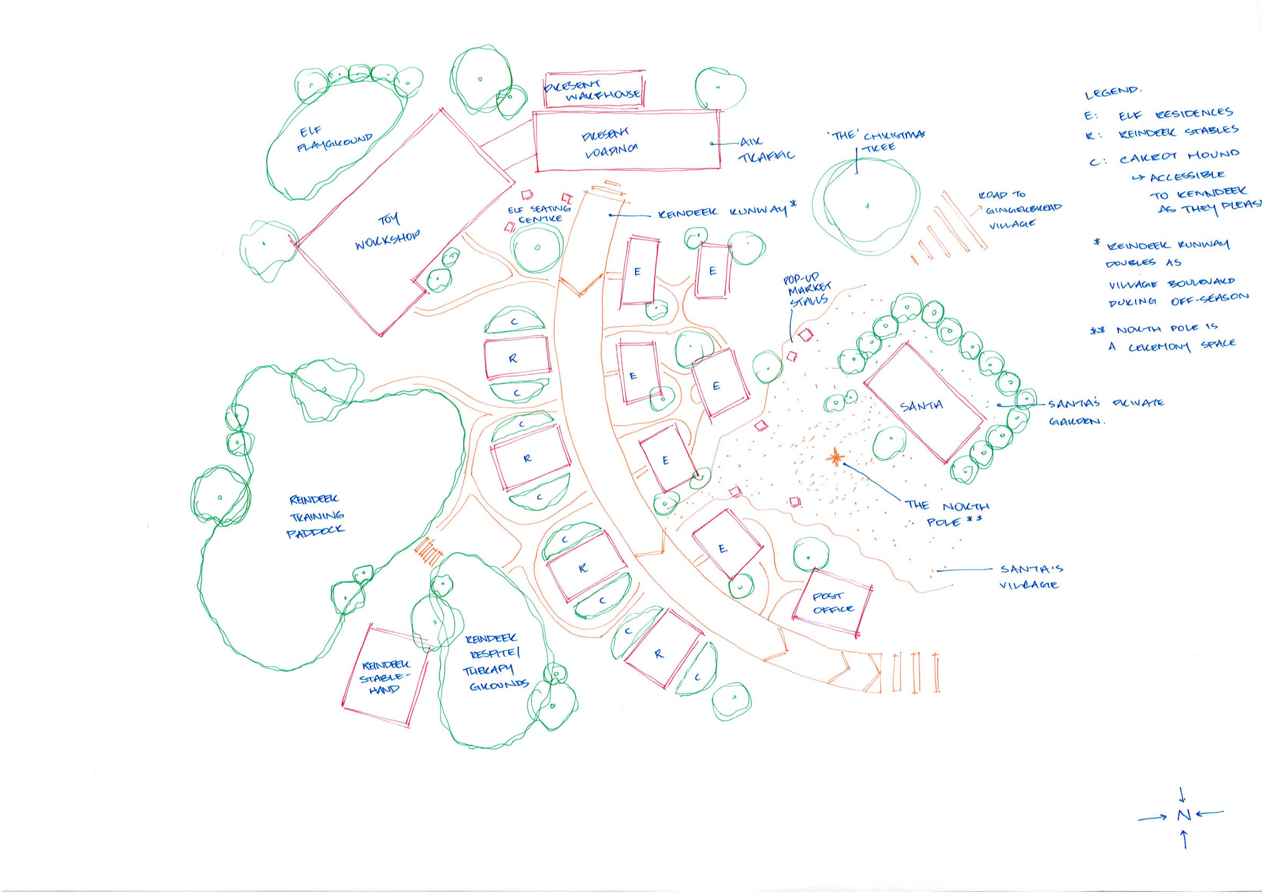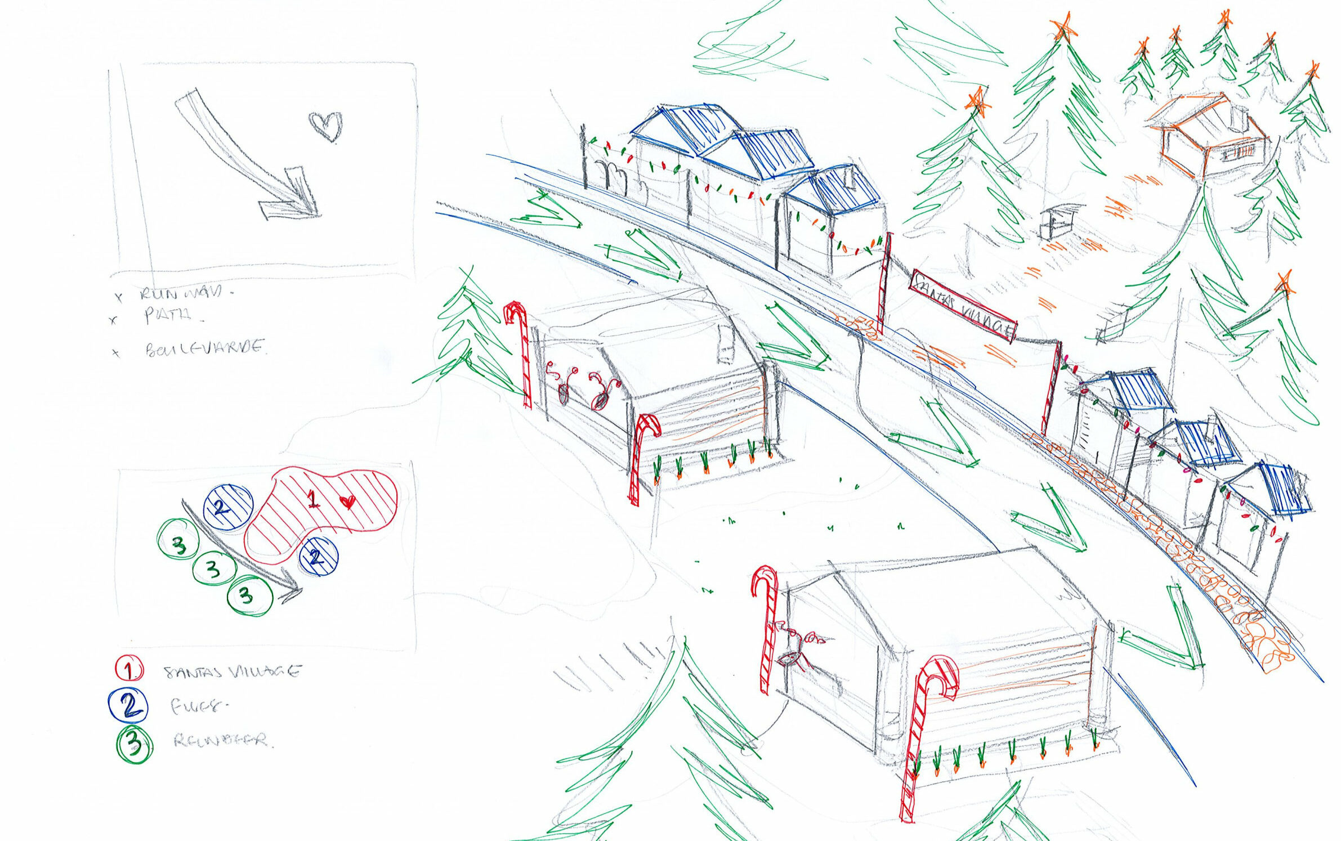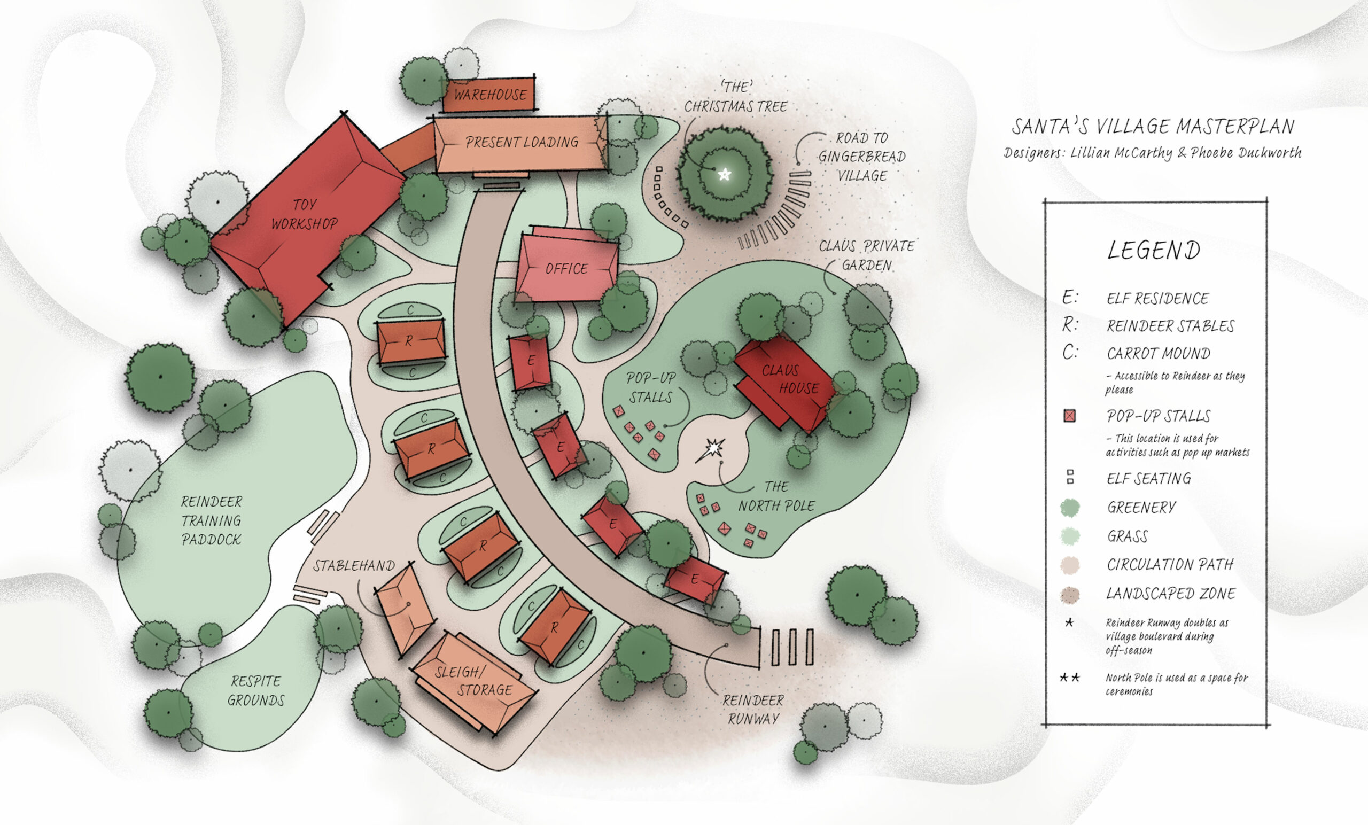Christmas Master Plan – Santa’s Village Redesigned
To celebrate the arrival of the Christmas season, we had our teams collaborate on a new Master Plan for Santa’s Village in the North Pole!
As a significant number of our team were involved in designing master plans for the education, health, cultural, aged care and commercial sectors this year, we decided to celebrate the end of the year and start of the festive season with a fun task: use these talents to redesign the North Pole! The teams were given an existing site plan from Santa’s Village and a list of requirements to follow. They also had information about the site elevation and the region’s weather. The result brought insights that covered consultation with elves, sustainable solutions for energy to light up the Christmas tree, open green spaces for the reindeers to live freely, and the celebration of the reindeer runway transformed into a central point of the village and live all year round!
Check below the full outcomes of this Christmas activity:
Briefing:
Existing site:
- Santa’s house 300sqm– OK as is
- Elves house 600sqm, accommodates 100 elves
- Reindeers stable 1200sqm accommodates 50 & is co-located with training/exercise facilities
- Workshop 2500sqm – fitout is old and mainly suits woodwork & textiles
- Sleigh take off & landing runway required min.200m long
- Post office
Site information:
- Gentle slope up to Santa’s house
- Cold gusty winds from the south west
- Tap into sustainable energy sources including geothermal for heating and lighting
Required:
- Increase in children population requires an increase in elves – need to accommodate 200. Extg needs refurb plus new house or extension to double space.
- Similarly, population growth in reindeers requires an extra 50% space – ideally this should be located adjacent to the runway and training facilities.
- And again, workshop needs refurb and extension of at least another 1500sqm or a separate new space to accommodate growth in electronic technology production.
- Rationalise circulation of pedestrians, reindeers & sleighs
- Repurpose post office for digital correspondence
Proposed Master Plans:
(Click the images to see full master plan)
Elena Holzworth & Hannah Torrisi:
“We took the design approach of being sustainable through trying to keep majority of the buildings in their existing locations and used this to drive design decisions to meet the brief.
The wind farm, underground shoot travel tunnels, and tram that lines the boundary keep the North Pole transport and operations running with clean energy and little environmental impact.
We added many fun activities for the elf workers including Bottomless Brunch, the Salon and Café, Snowflake Garden, and the Elf Club House.”
Andrew Wallace, Himali Patel, Michael Andrews, & Mitchell Eichmann:
“Planned around the formation of the North Pole Piazza, the master plan aims to preserve the historical roots of the North Pole whilst providing a more legible and comfortable precinct cable of accommodating the growing demands on the North Pole residents.
At the top of the site, Santa’s house will be perfectly persevered with the introduction of the new Historical Precinct. Situated just off North Pole Piazza, the site has been strategically contoured to provide Santa prospect over the whole North Pole Precinct.
A central spine leads all the way down from the Piazza to Rudolph Runway providing a place for Santa’s formal Christmas Eve procession to occur, a much-loved celebration for the North Pole residents.
The run-down group homes for elves have been replaced with more suitable “Ball Ball” shaped housing, specifically designed to cater for the evolving needs of the modern elf. A purposefully Wabi-sabi arrangement of houses sits in contrast the very formal Piazza and the Central Spine
Meandering tinsel like walkways link the houses, providing opportunities for incidental meetings with opportunities to discuss the latest and greatest toy manufacturing techniques.
Situated at the base of the spine, like little presents, are the new world class workshop and stable facilities, ensuring the growing demands of Christmas present manufacturing and delivery are catered for.
This has all been wrapped by the newly reestablished Candy Cane Forest providing sanctuary from the harsh North Pole winds.
There will always be the need for coal to gift to the naughty children at Christmas. This master plan takes the opportunity to establish Krampus Coal Mine as a leader in the production of ‘clean’ coal, acting as a North Star for other energy producers to follow.
We are extremely grateful that Santa entrusted us with this project and we look forward to its implementation over the next few years.”
Lillian McCarthy & Phoebe Duckworth:
“Boulevard of Christmas Wonder + Dreams
Many believe that Santa Claus is the core Christmas ‘being’ but this is simply not the case. While yes, he is the notable figurehead that keeps the Christmas spirit alive and ever-present, many often overlook the importance of the ‘vehicle’ that deliver this Christmas spirit to the people of the world – the reindeer.
The key spatial planning component of this master plan is the central reindeer runway, which is used every Christmas Eve by Santa and his noble reindeer to deliver presents. However, this runway transforms the village into a Boulevard of Christmas wonder and dreams in the off season, which also clearly distinguishes the reindeer stables and elf residences.
This master plan celebrates the three main residents of the North Pole and aims to highlight their work and contribution as equal.
- The reindeer – the provision of adequate shelter, dining, relaxation and therapy ground, as well as a fully equipped training paddock.
- The elves – design of close-knit bungalow-style housing, playground for leisure, and year-round access to pop up market stalls.
- Santa Claus (or Father Christmas) – his home is located at the northern-most point of the North Pole, with direct access through the village, with a dense tree-lined path providing a unique experience, filled with wonder and dreams.”

