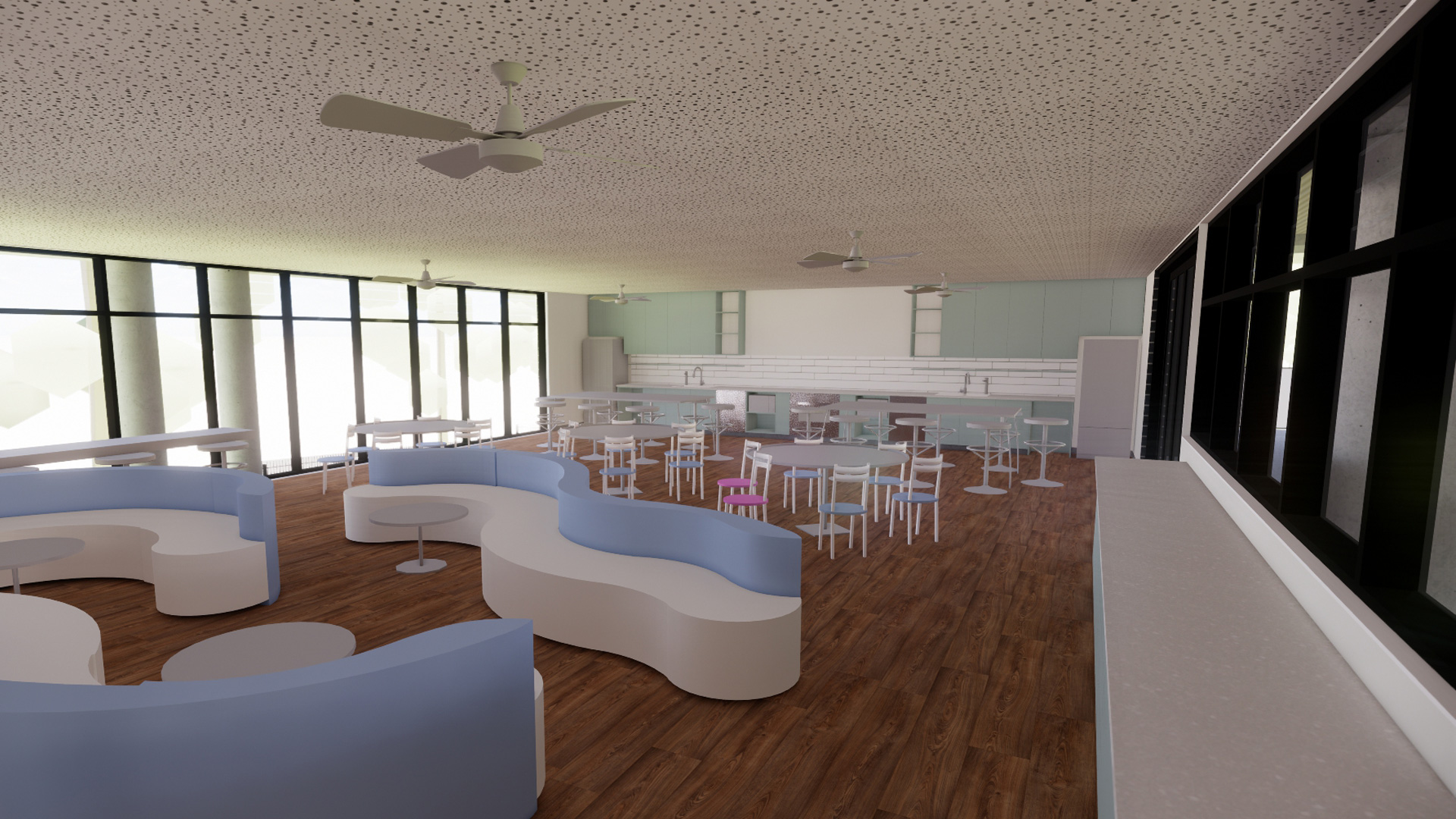Those responsible for the management, planning, design, construction or maintenance of new and refurbished school facilities in New South Wales, would be well aware of the current requirements in the Educational Facilities Standards and Guidelines (EFSG) as set out by School Infrastructure New South Wales (SINSW). For those unfamiliar, you can learn more here.
Fulton Trotter Architects are currently undertaking a number of public school projects through SINSW and have been working closely with department and school stakeholders to meet the sustainability initiatives outlined in the EFSG.
Currently under construction in Sydney’s north west, is Samuel Gilbert Public School (SGPS). We have worked in close consultation with the school leadership team and other stakeholders in the wider community to develop the design of 25 new teaching spaces. These spaces provide modern, innovative learning environments for students in years 1-6, whilst meeting the requirements of the EFSG. These guidelines particularly informed the interior design of the new building project.
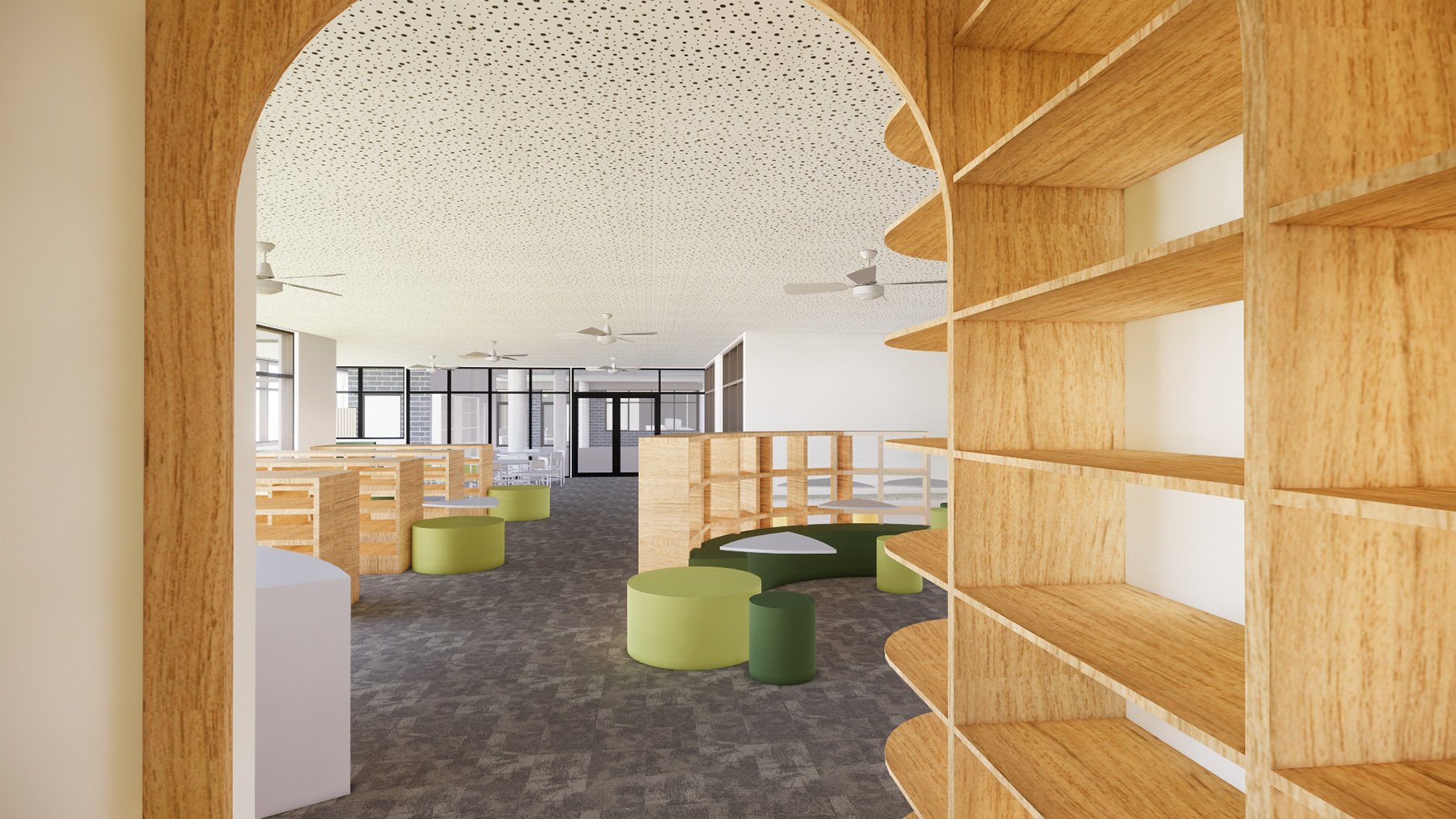
Adaptive reuse/flexibility
The decision to reuse an existing building rather than demolish and build a new one is simple but fundamental to minimise the use of energy intensive processes and material consumption in a building project. Interior finishes and partition walls will transform the function and aesthetic of the learning spaces at SGPS, preventing the demolition of perfectly good building stock. Further to this, the new buildings have been designed with a uniform structural layout and without load bearing internal walls to ensure maximum flexibility and future re-use.
Open spaces for learning, play and community engagement
SGPS is surrounded by abundant bushland. The design of the school has taken advantage of this unique setting by taking learning spaces outside and bringing views of nature into the buildings. Central to the school campus is a large covered outdoor learning area (COLA) to accommodate class groups as well as spill out from the adjacent hall during large school assemblies. This multi-purpose space also provides students with opportunities to learn, play and congregate in an open, secure natural environment. There is also a separate entry to the Hall for public access to enable wider community use of school facilities.
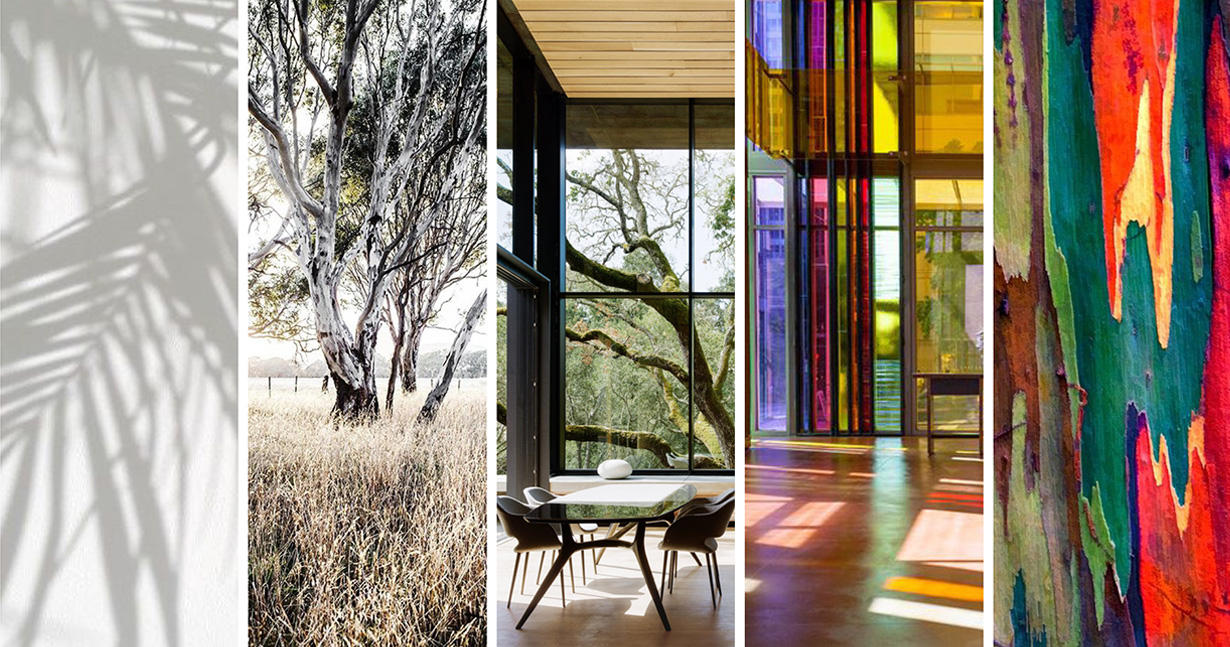
Images: SGPS Interior Design Concepts
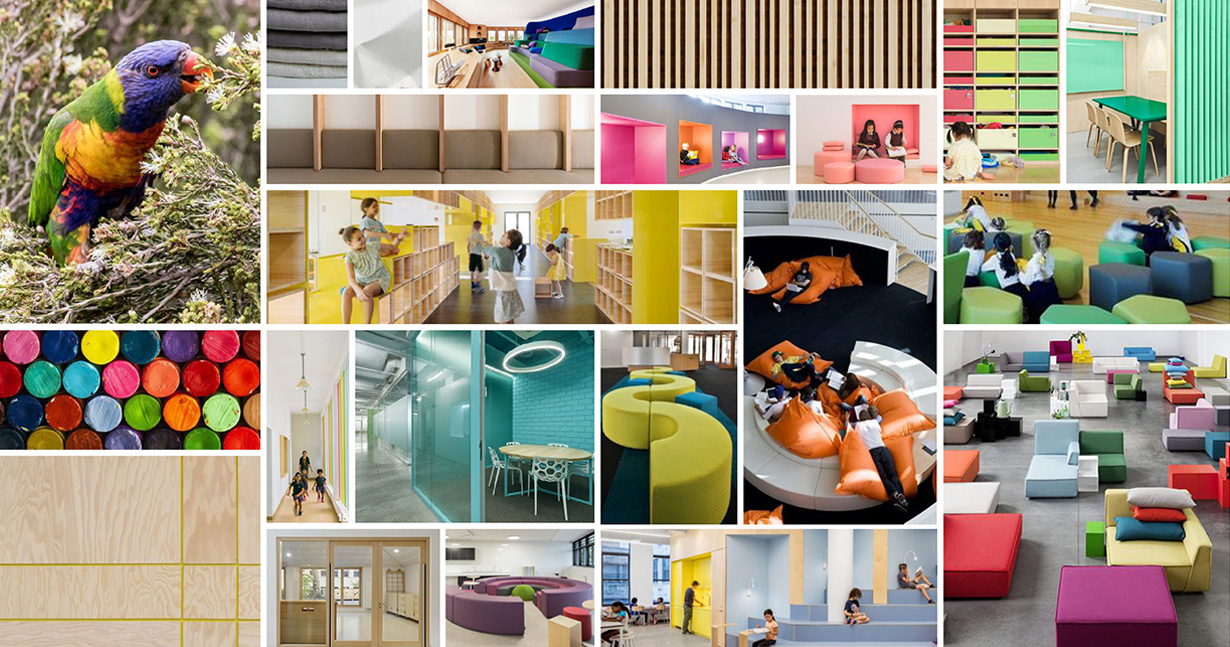
Design features bring the outside in
Where the new buildings face the South of the site, looking out to the street (Ridgecrop Drive) and the existing bushland, window boxes are created. They are designed to feel like ‘tree houses’ that insert the students into the tree canopy and are clad in the joyful colours of the rainbow lorikeet. These colours are also used throughout the interior design as a reference to the native fauna.
Sustainable materials
As well as bringing inside the warmth of the surrounding bushland, the interior finishes were chosen because of their sustainable credentials. The major interior materials including floor vinyl, carpet, acoustic fabric and laminate, have one or all of the following characteristics:
- Made in Australia
- Low VOC emissions
- High recycled content
In addition to the above, all of the finishes selected are durable and low maintenance to delay the need for refurbishment. The joinery design and floor finishes layout have been informed by the product sheet sizes to reduce wastage during construction.
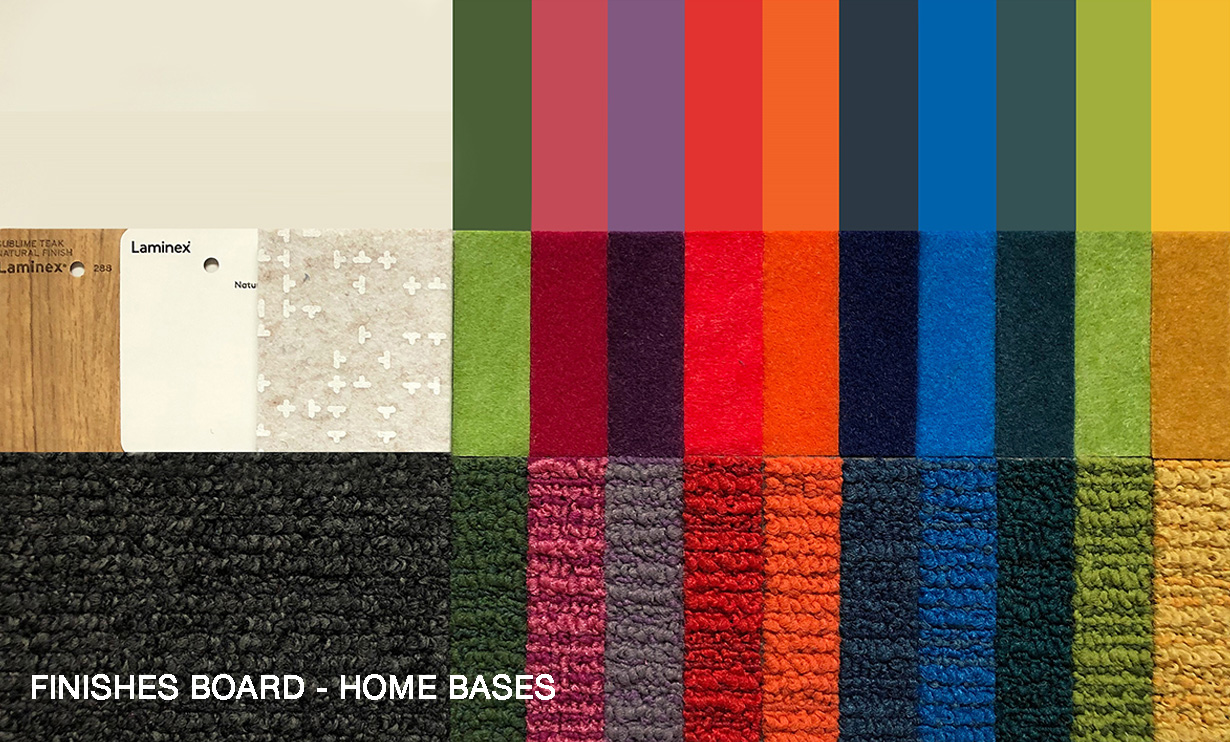
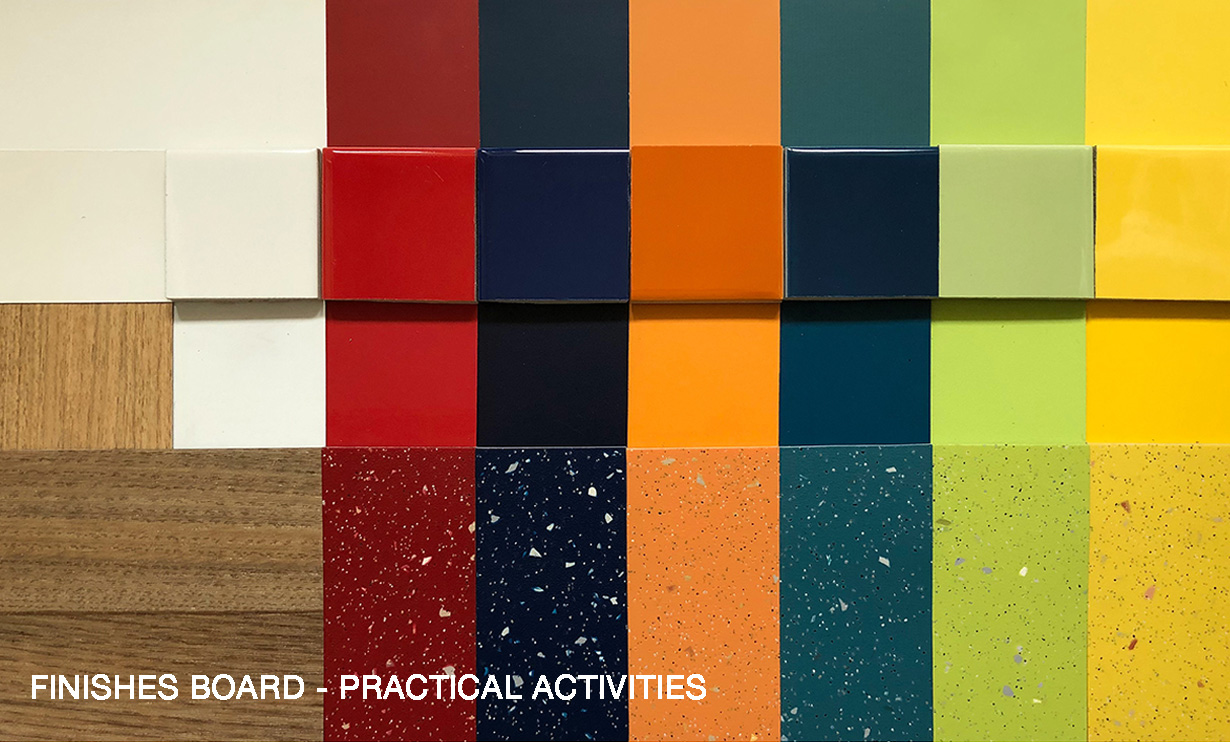
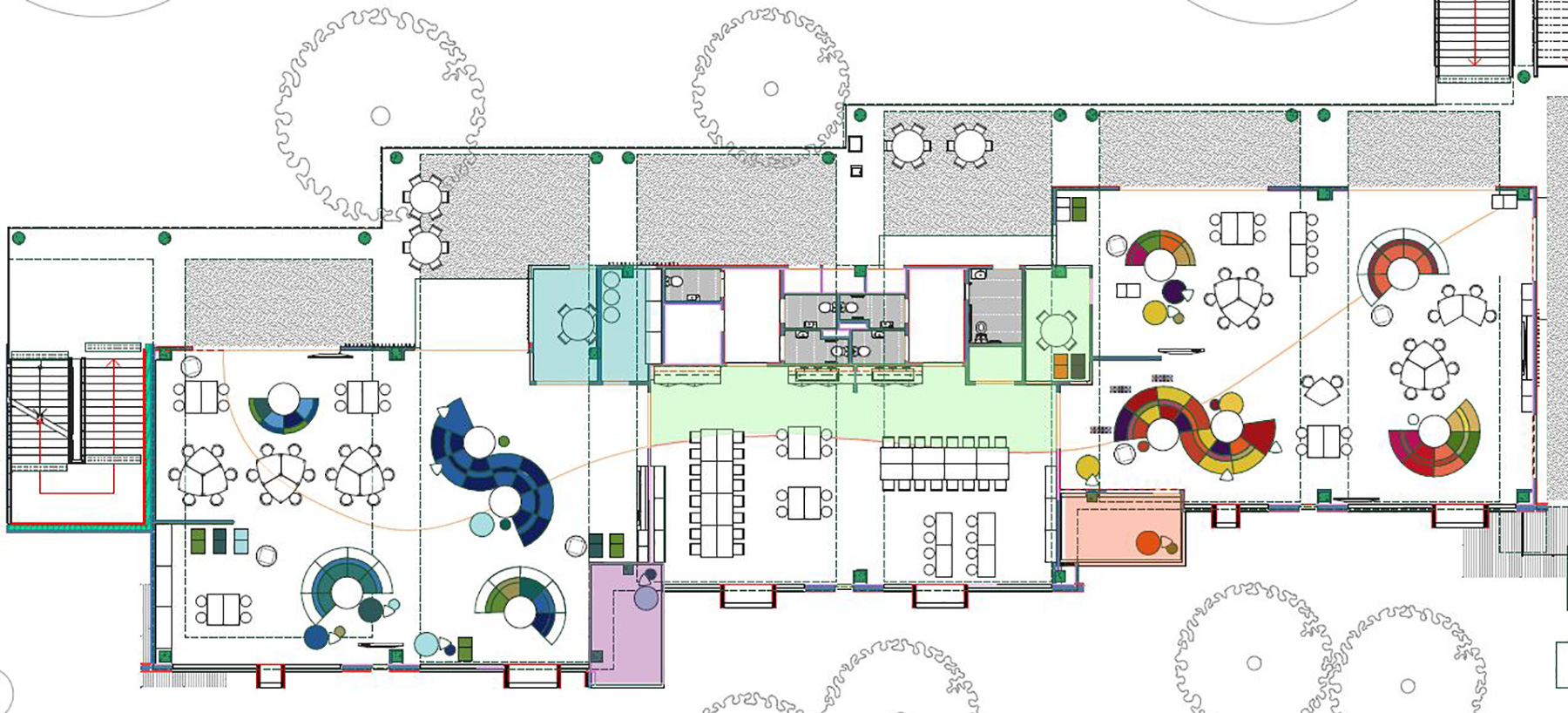
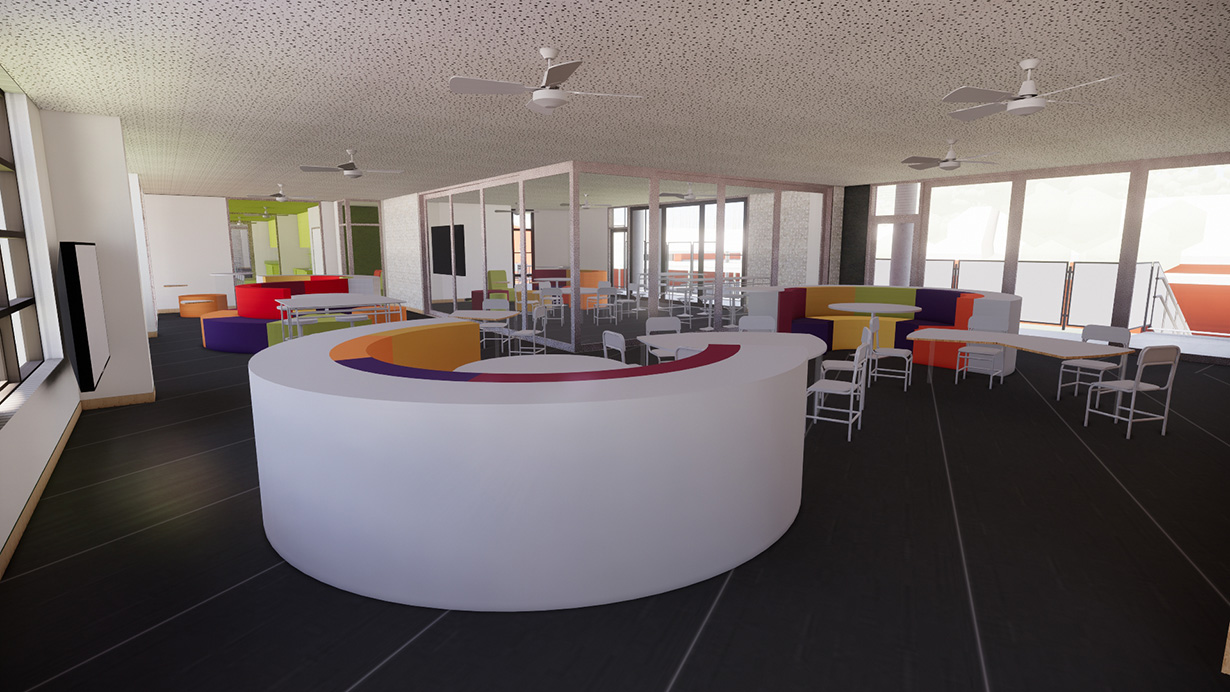
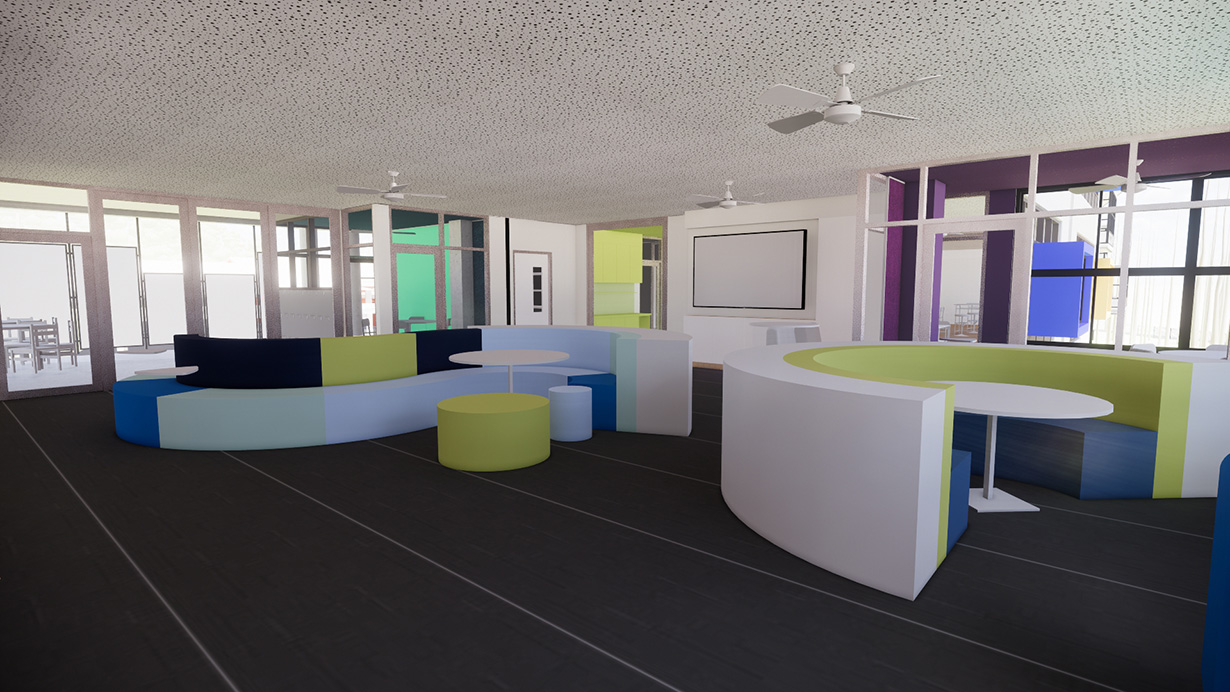
Fulton Trotter Architects are excited to see these concepts coming to life with the completion of the project in 2021. We have embraced and enjoyed the challenges of designing for government schools in New South Wales and look forward to sharing our other projects with you soon.
For more information about Samuel Gilbert Public School or any of our other projects with SINSW, please contact Director, John Ward.

