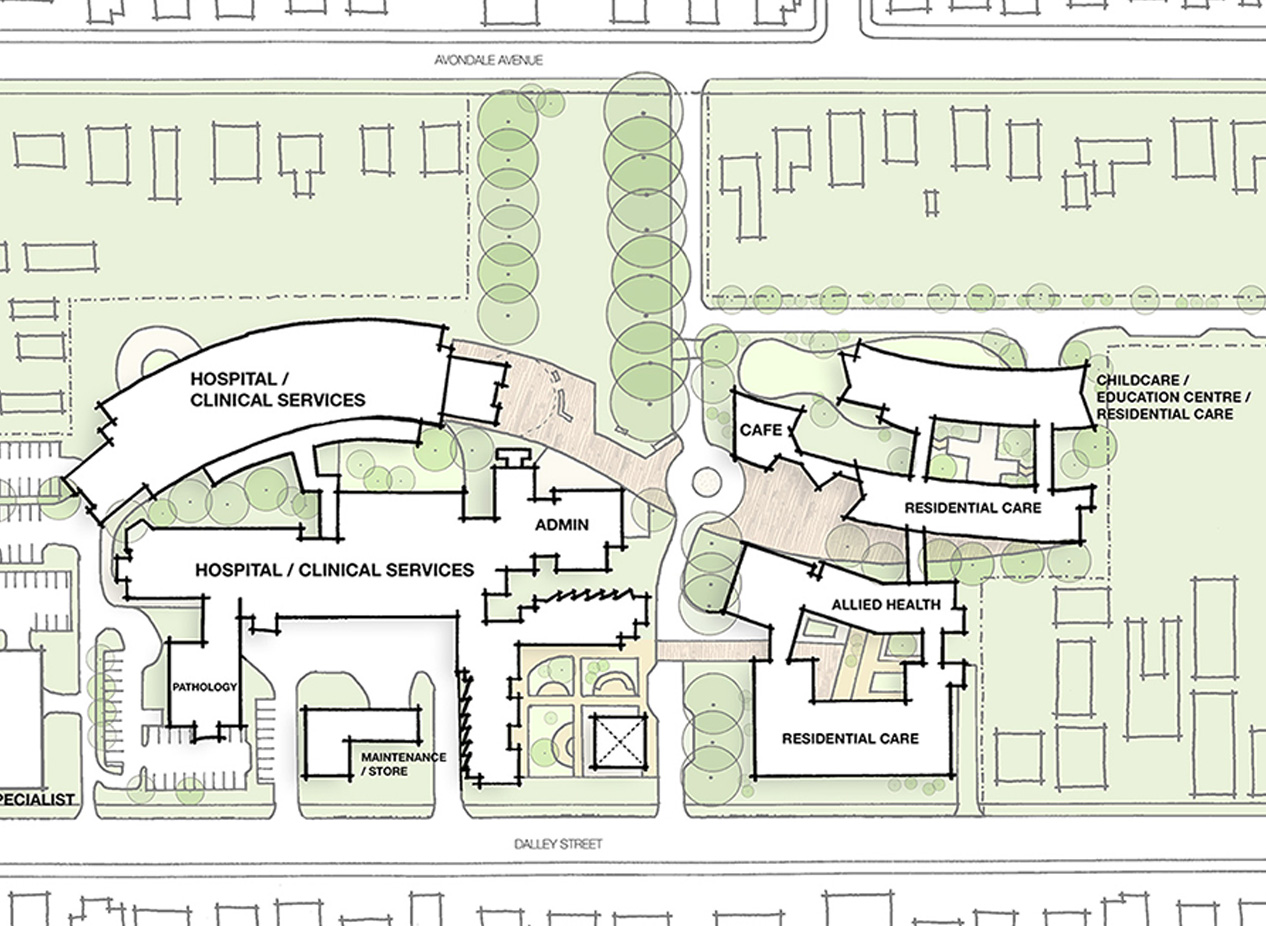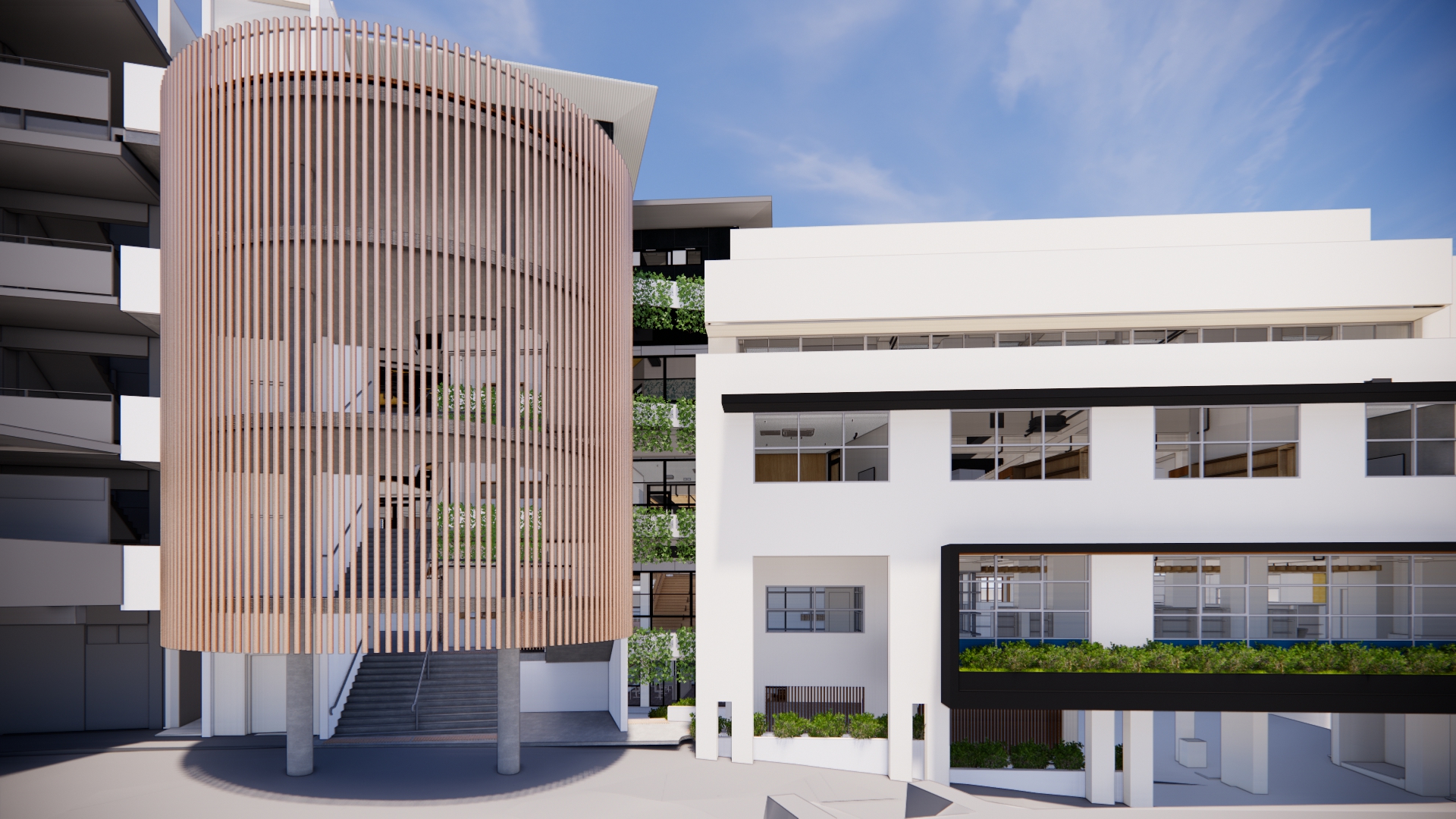It’s more important than ever to ensure that your proposed capital works are aligned with your organisations strategic goals
Words by: Justine Ebzery, Director
In these challenging economic times it has never been more important to ensure that your built assets are delivering what you need and that your proposed capital works are targeted and aligned with your organisation’s strategic goals. The best way to confirm this for your site is through the preparation of a master plan.
A master plan is a dynamic, long-term planning document that provides a conceptual layout to guide the future growth and development of your organisation.
In our experience the most successful master plans are developed through the following consultative process:
1. Analyse your current built assets
-
- Prepare an asset record of existing facilities and infrastructure
- Analyse those assets for their condition and fitness for purpose
- Analyse your sites future potential from a town planning perspective
- Understand the engineering issues
- Confirm the National Construction Code (NCC) compliance status
2. Align with your organisations Strategic Plan
-
- Prepare a Brief of your organisation’s ideal goals
- Identify each type of service your organisation offers and their metrics (area etc)
- Identify operating principles
- Understand financial limitations and opportunities
- Draw all of the above from extensive consultation with your organisation’s key stakeholders
3. Synthesise and identify shortfalls
-
- Analyse current asset stock compared to your organisations preferred ideals
- Consider various asset options from conservative to progressive in terms of finance and foresight.
- Prepare costings in broad overview
- Programme to understand timing and financial capacity
4. Recommend actions for your organisation
-
- Recommend a plan which is typically for 10 years or more
- Include
- A major capital works plan
- A minor works plan
- A maintenance plan
- A staging and decanting plan
- And if appropriate an asset disposal and acquisition plan
In our view, one of key components of this process is consultation with your organisation’s multiple layers of executives, users and customers. This listening and information gathering allows for us to solve complex problems with both architectural and non-architectural solutions. We have found this consultation also ensures your stakeholders are engaged with and “own” the outcomes of the Master Plan.
Generally, this process will mitigate the risk of your organisation spending money on projects that will not deliver the best long-term outcomes and return on investment.
We recently undertook this process St Vincent’s Private Hospital at Lismore to develop a Master Plan, Strategic Brief and Health Services Plan for their organisation.
This process will mitigate the risk of your organisation spending money on projects that will not deliver the best long-term outcomes and return on investment

CASE STUDY: St Vincent’s Private Hospital at Lismore
Following the adoption of the hospital’s 2017 Strategic Plan, Fulton Trotter Architects were appointed to develop a master plan to significantly develop and renew the hospital and aged care facilities over the next 20 years.
A Strategic Brief and Health Services Plan was developed to define the health services and floor areas required to meet their strategic priorities as well as the Australasian Health Facility Guidelines (AHFG). Consultation with stakeholders resulted in a direction towards the hospital being a Centre of Excellence for the Aged & Diseases of the Ageing.
The master plan identified that significant upgrades and expansions are required to the residential care facilities, seniors living units, hospital inpatient beds, operating theatres, allied health facilities, clinical support, pastoral care spaces, and carparking. A staging strategy was developed to allow for construction to occur whilst keeping all existing services operational. In addition, a program and estimate of costs were developed to allow for strategic decision making into the future.
Other focuses of the master plan include the improvement of wayfinding and legibility for both pedestrians and vehicles, creating opportunities for views, and providing additional landscaping. The central design and planning idea is the ‘town centre’ which will have access to health, retail, café and function spaces, as well as education facilities and a child care centre.
Learn more about St Vincent’s Private Hospital master plan project here, or contact Director, Justine Ebzery.


