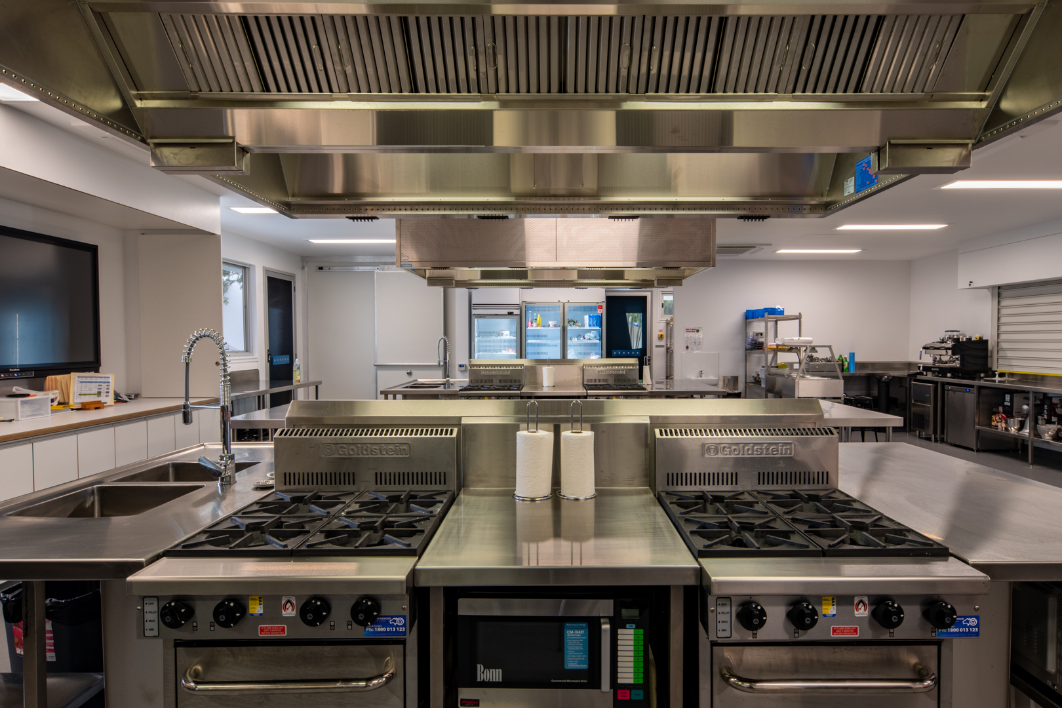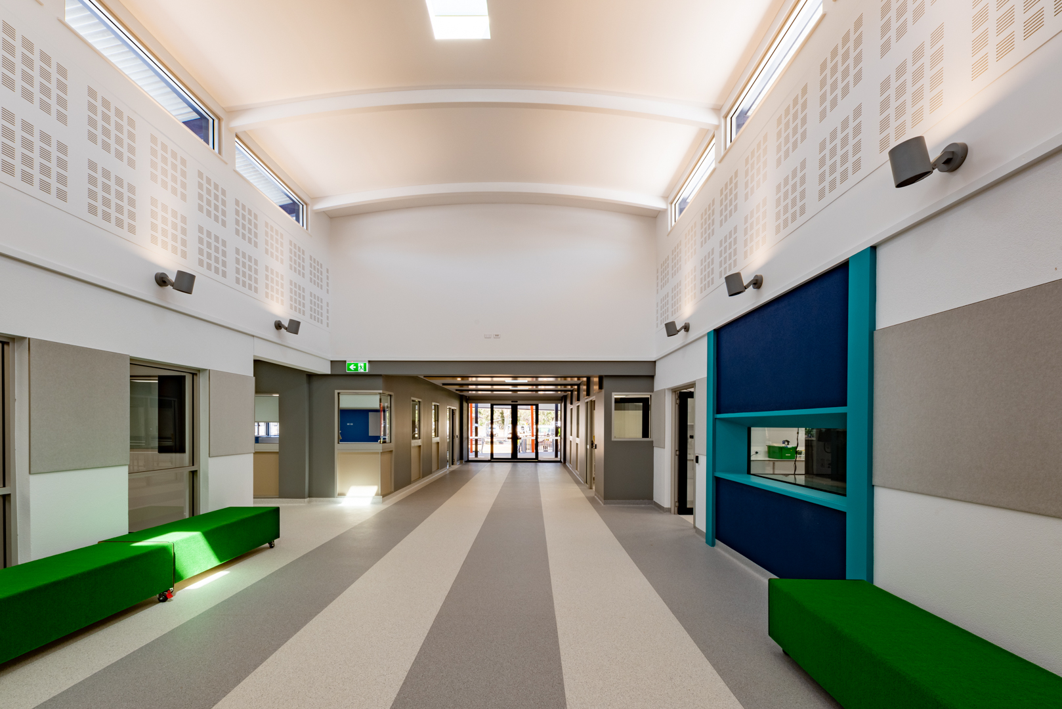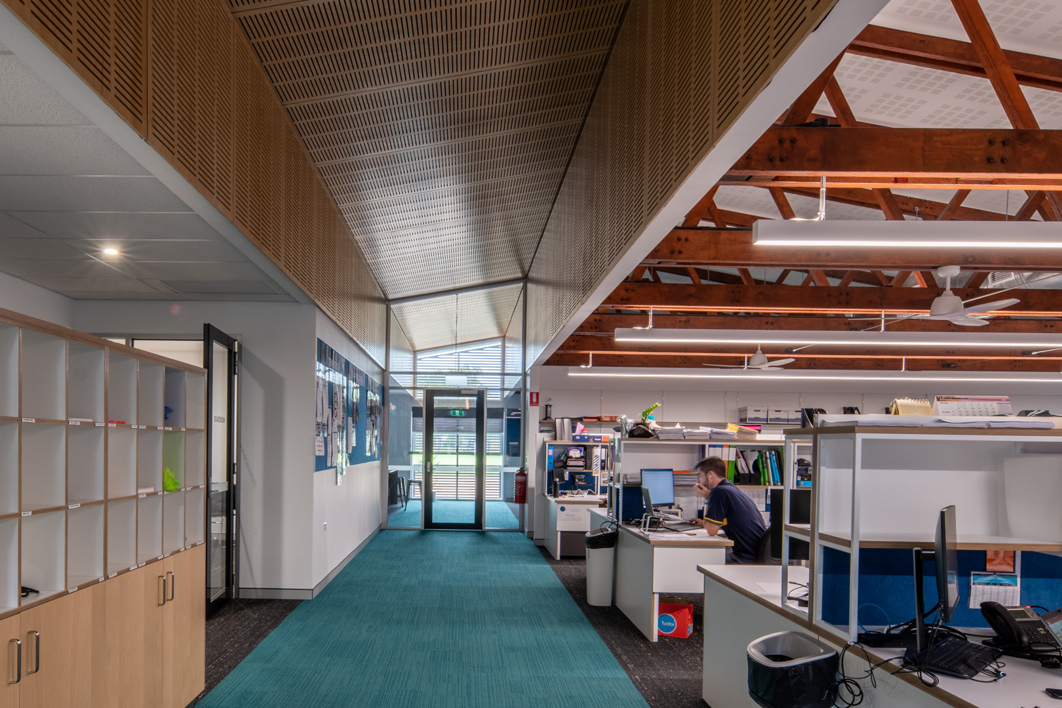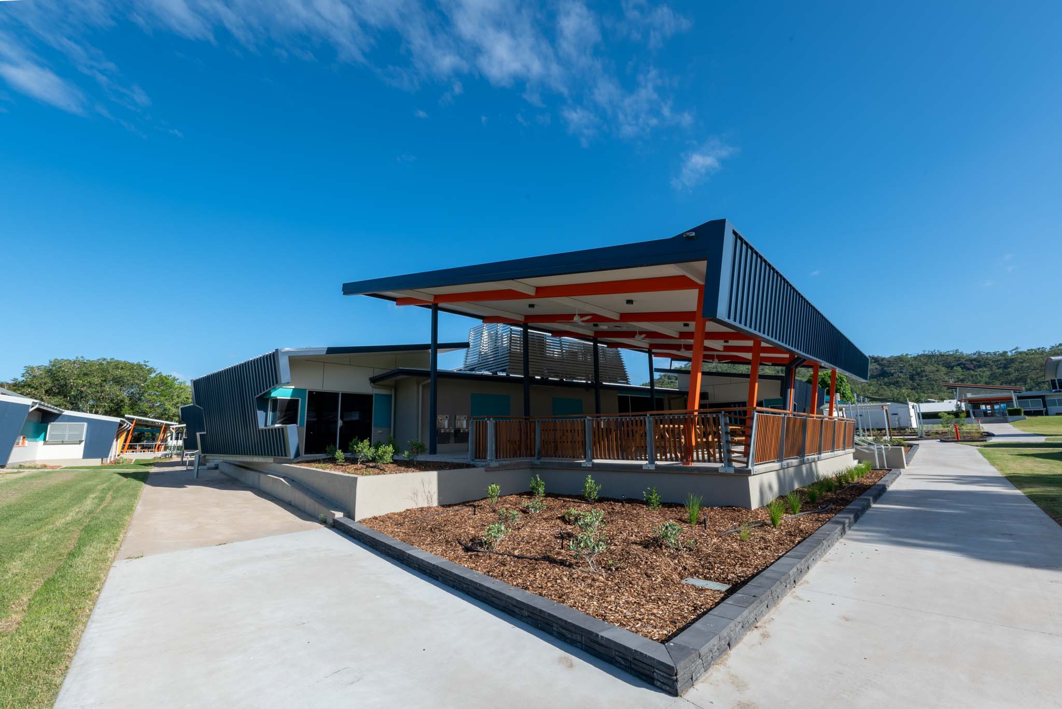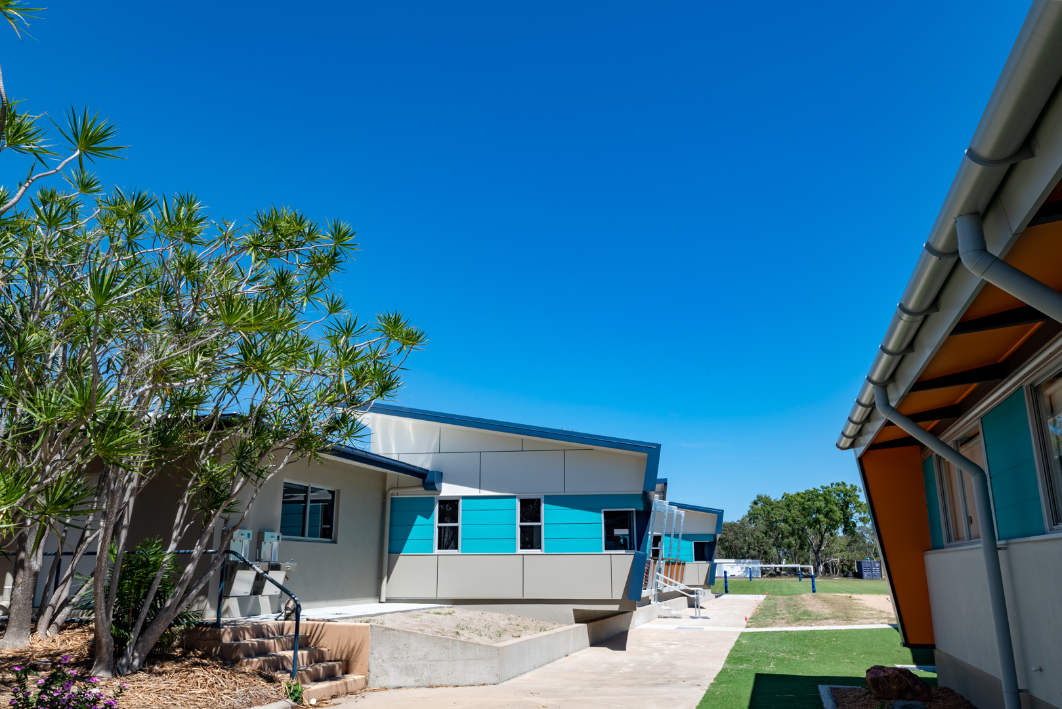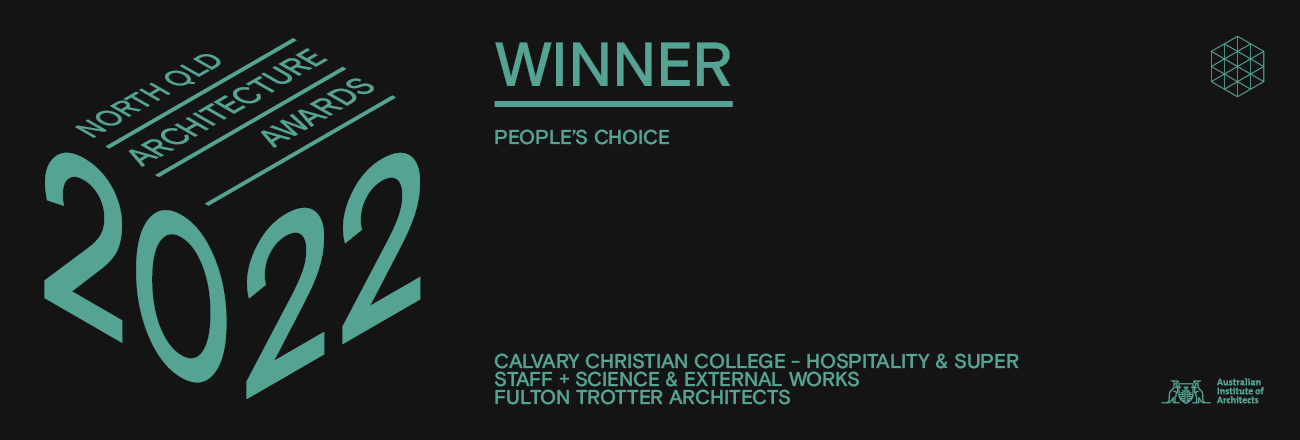
Calvary Christian College Wins the People’s Choice Award at AIA Awards
We are very proud to announce that our project Calvary Christian College – Hospitality & Super Staff + Science & External Works, won the People’s Choice Award for North Queensland!
A massive thank you to those who voted for our project. A special thank you to the institute for this opportunity and to Calvary Christian College for being so amazing to work with!
Congratulations are in order for our project team for their hard work and to all the other award winners!
Architect, James Lewis, accepting the People’s Choice Award
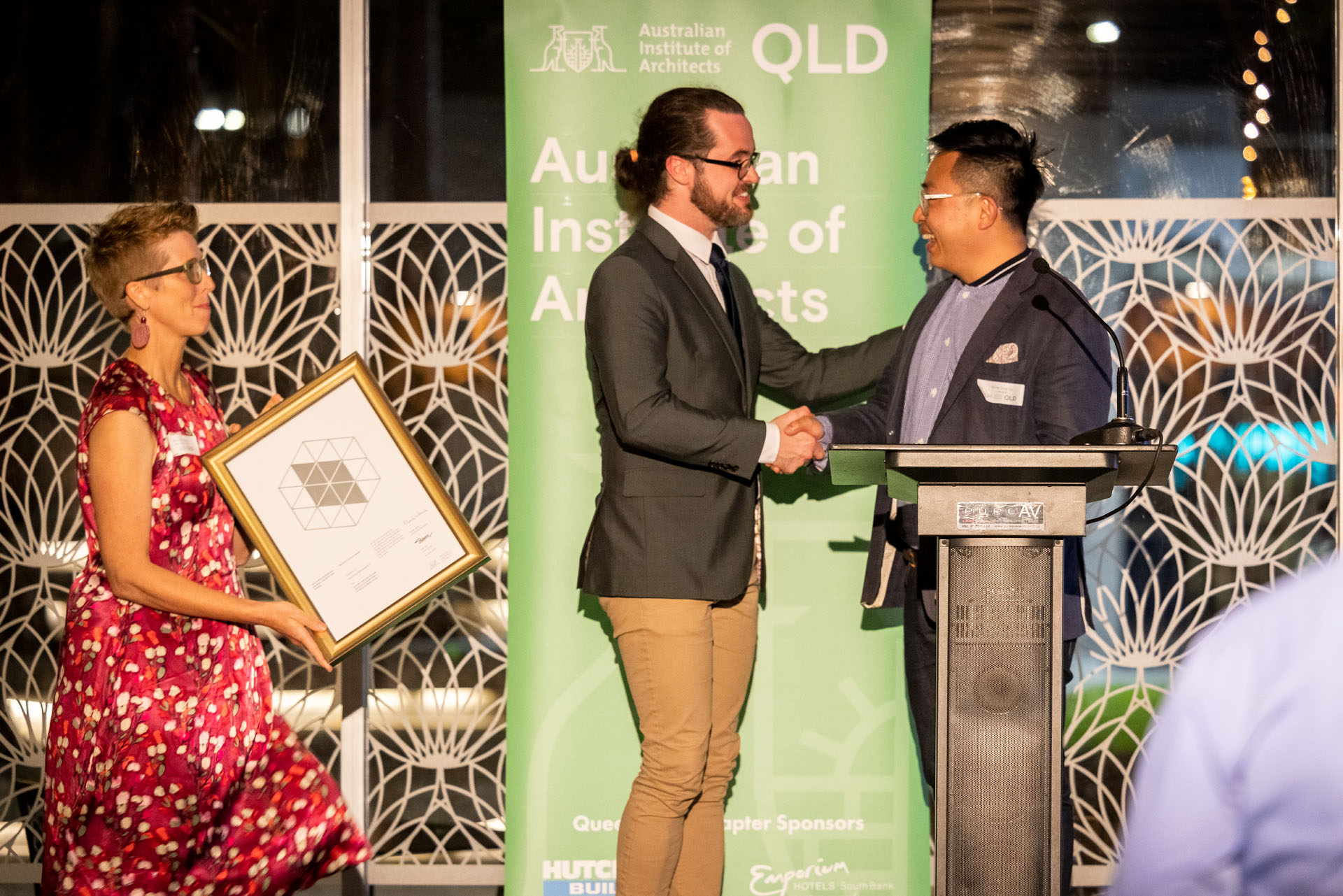
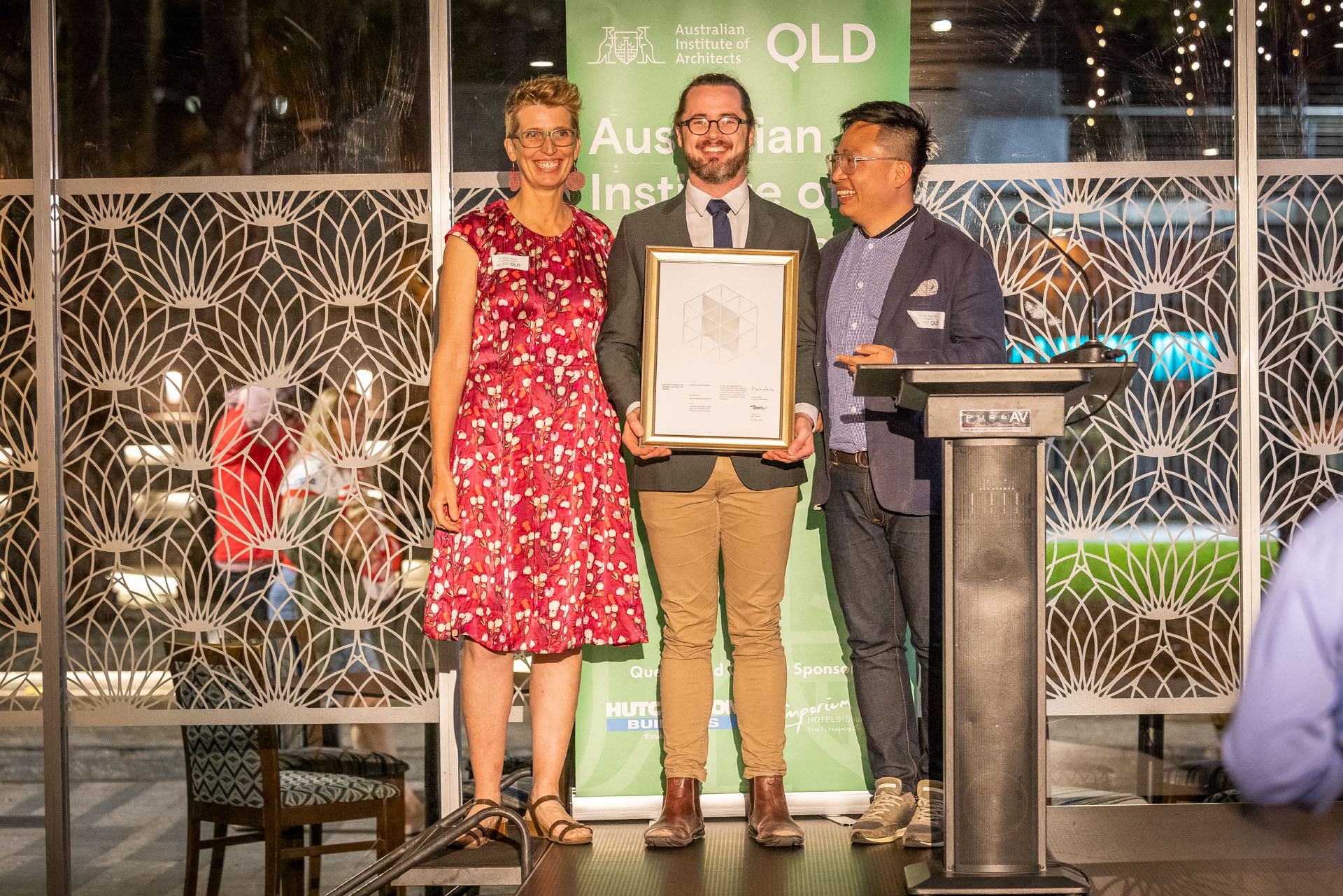
Photos by: Through the Looking Glass Studio
CALVARY CHRISTIAN COLLEGE – HOSPITALITY & SUPER STAFF SCIENCE & EXTERNAL WORKS
Words by: John Hay, Senior Associate
Calvary Christian College is a prep to year 12 co-educational school located at the foot of Mt Louisa in Townsville, North Queensland. In 2009 we partnered with the college to design a master plan to extend the existing campus to allow for growth in enrolments and provide new specialist learning facilities. An Educational Brief was developed which set out the principles for the master plan and projects to be tracked against.
You can read more about the full master plan project here.
The Hospitality & Super Staff facilities (completed in 2020) are in a purpose designed new building, whilst the Science Centre and Covered Walkway (completed in 2021) are an adaptive re-use of an existing building that, was well-constructed, however outdated.
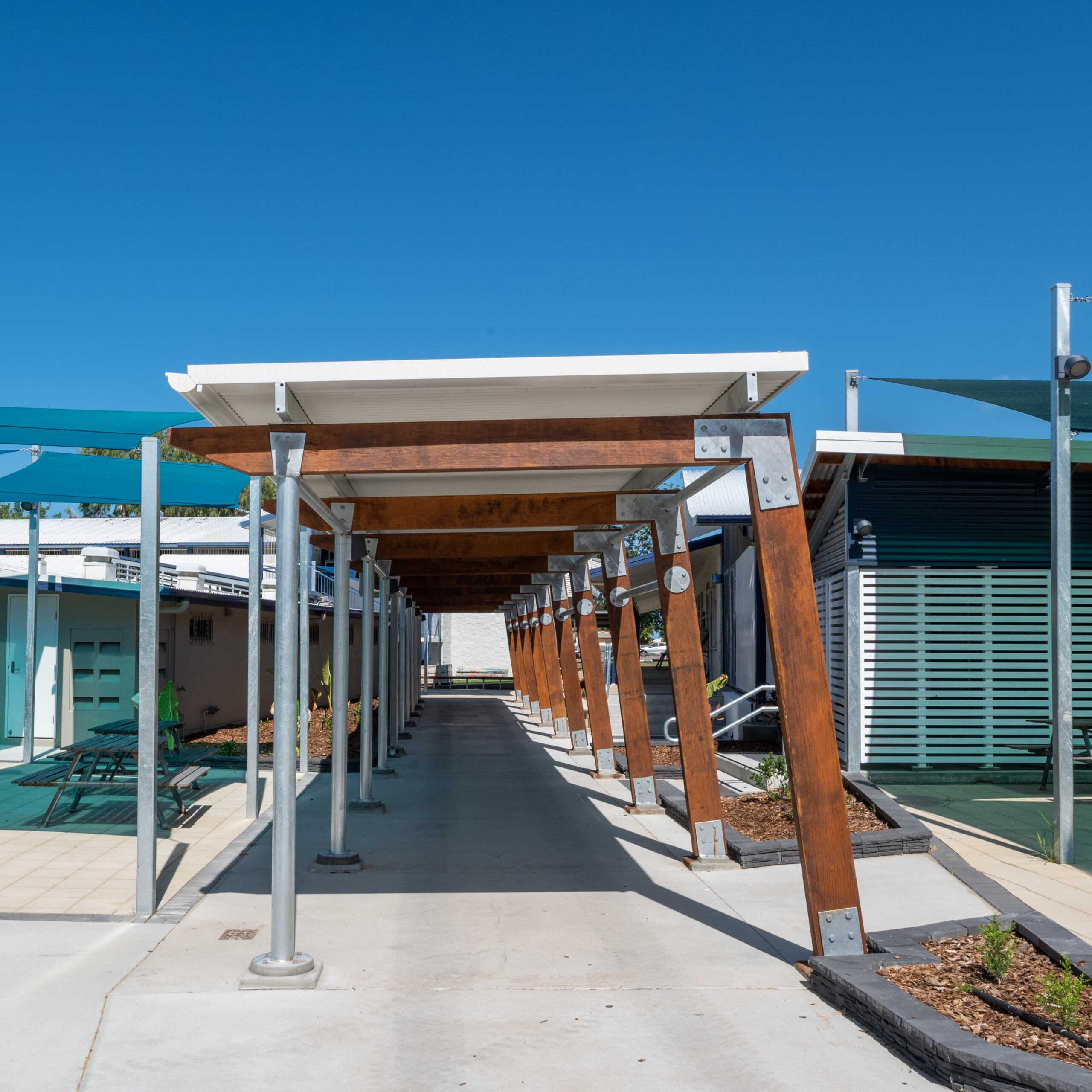
The language of both buildings is derived from the previous four stages at the College. A new covered walkway was included to an existing visually unsatisfying external space between two buildings. Its form mirrors the language of the wrap and flap additions to the science centre together.
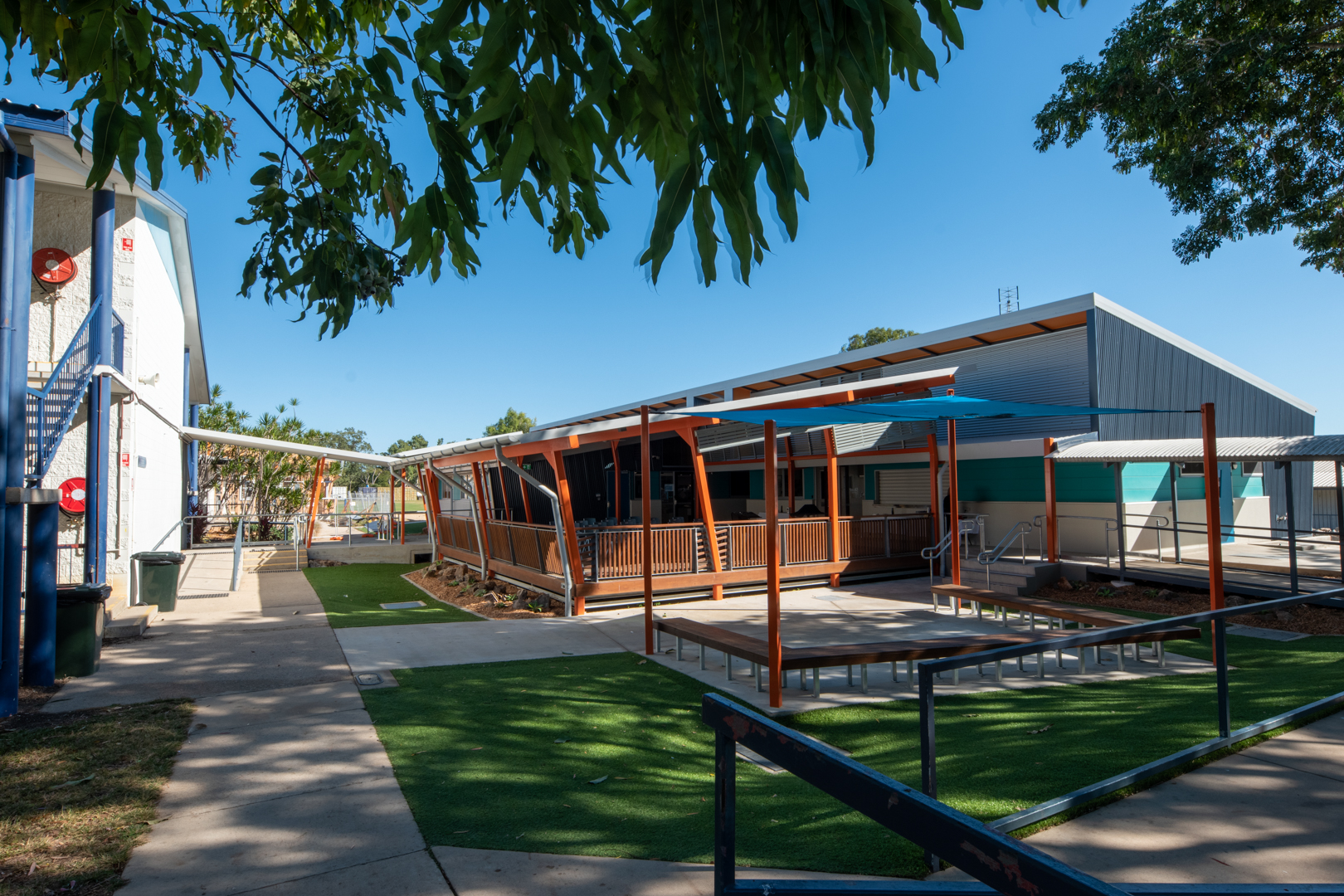
New and updated teaching facilities and adjacent circulation paths allow for stimulating environments for better learning. Rationalising science preparation areas into one central area allows better service to laboratories and student learning.
Transparency is created from the corridor to outside, and also with visual connections into science laboratories from the corridor. A large coral and fish aquarium is centrally incorporated for students to enjoy and learn. The Super Staff facility allows better staff communication, working and socialising to occur.
A circulation spine originating from the creek bridge to the east, organises hospitality and super staff spaces on either side of this axis, continuing to the west to a screened window that overlooks the beach volleyball area.
The upgrade of a barren and visually unpleasant external space between Science and R Block allows for improved circulation and areas for students to sit.
The material palette is simple and colours are playful and exciting, which also is a continuation of previous work by the architects on this campus.
The final outcome has resulted in a unique precinct of buildings and spaces between, that have a continuous flow and create something that is greater than the sum of individual parts.
